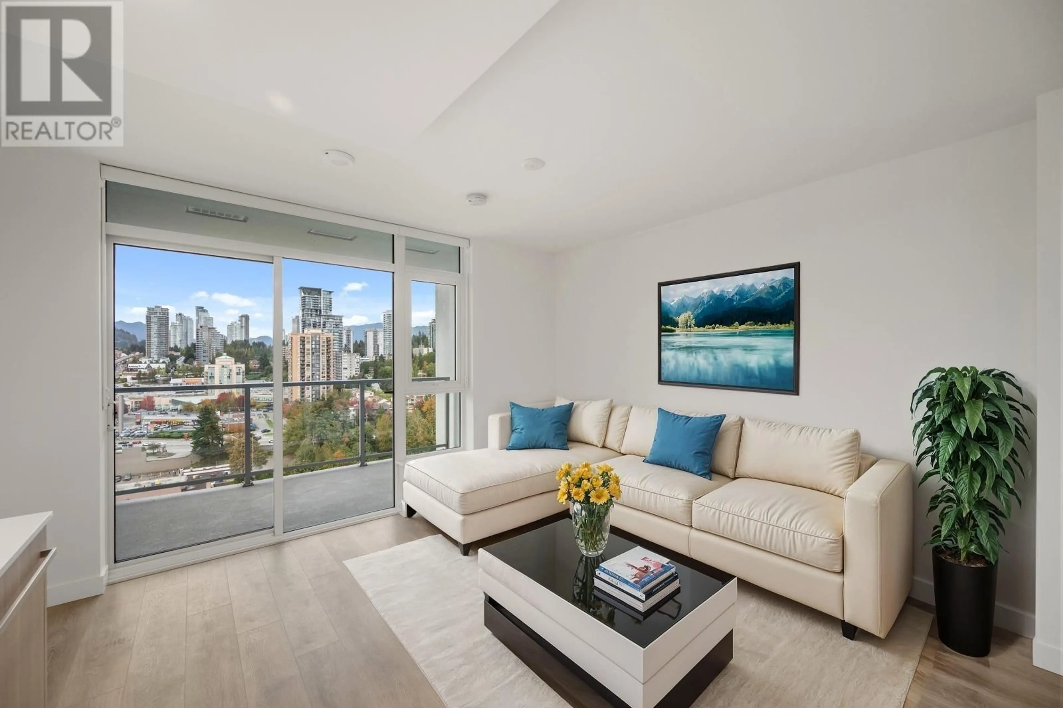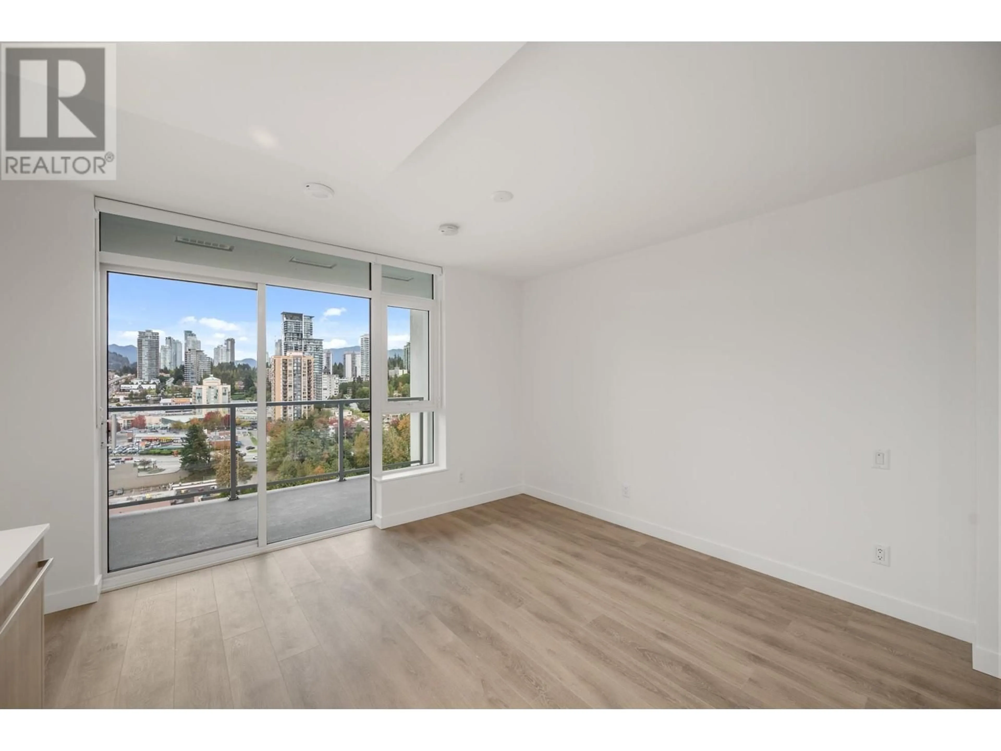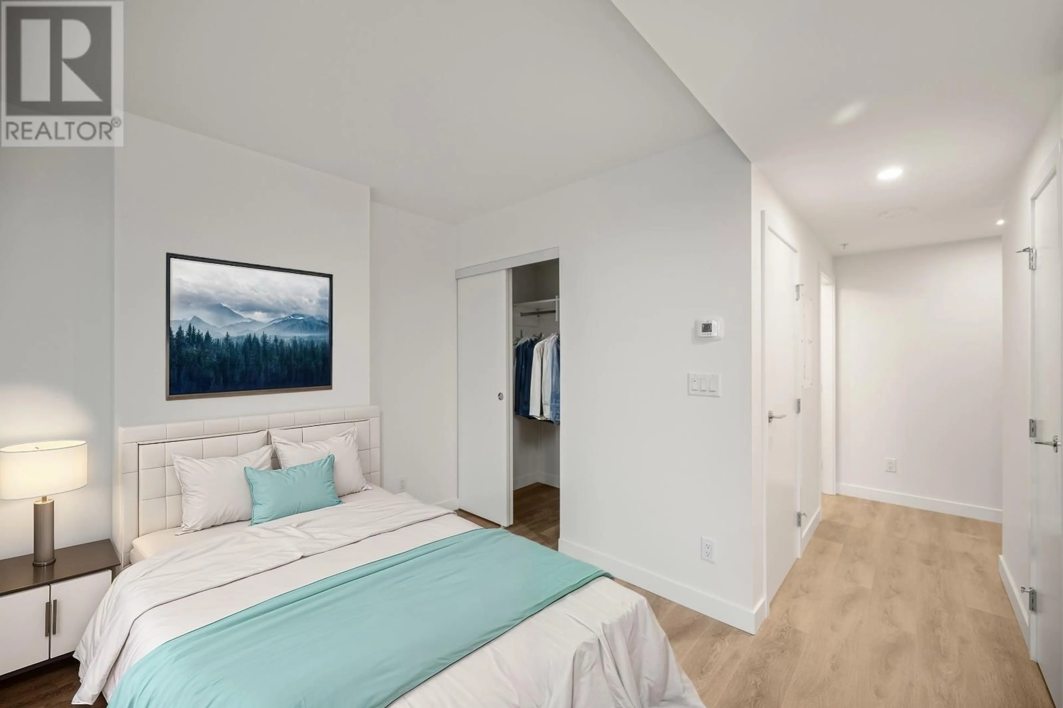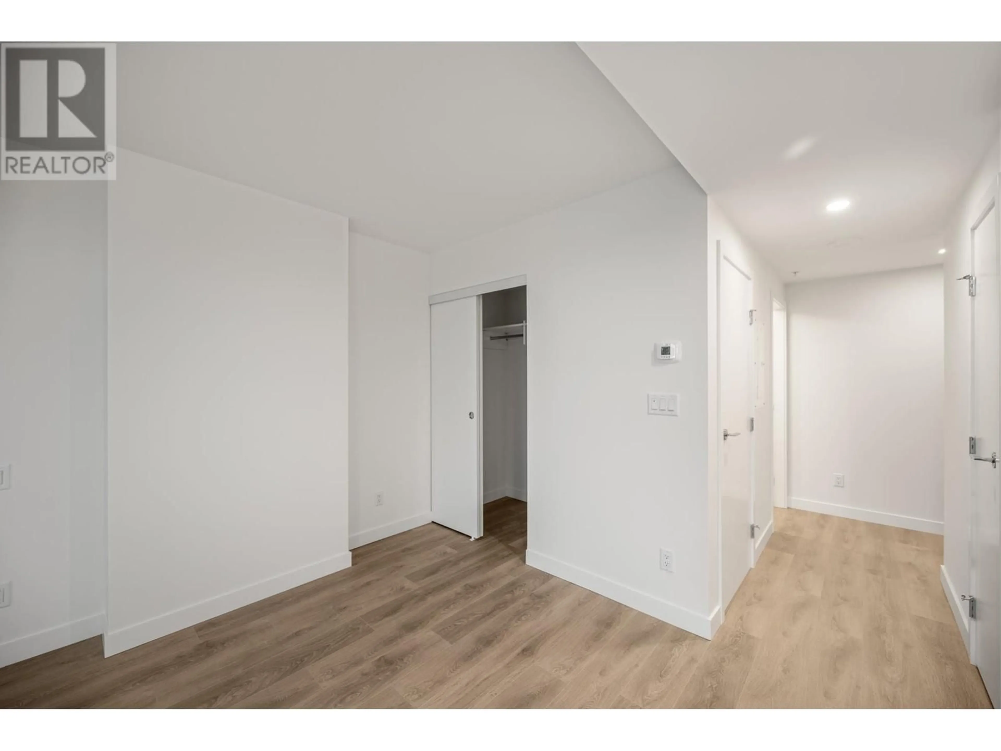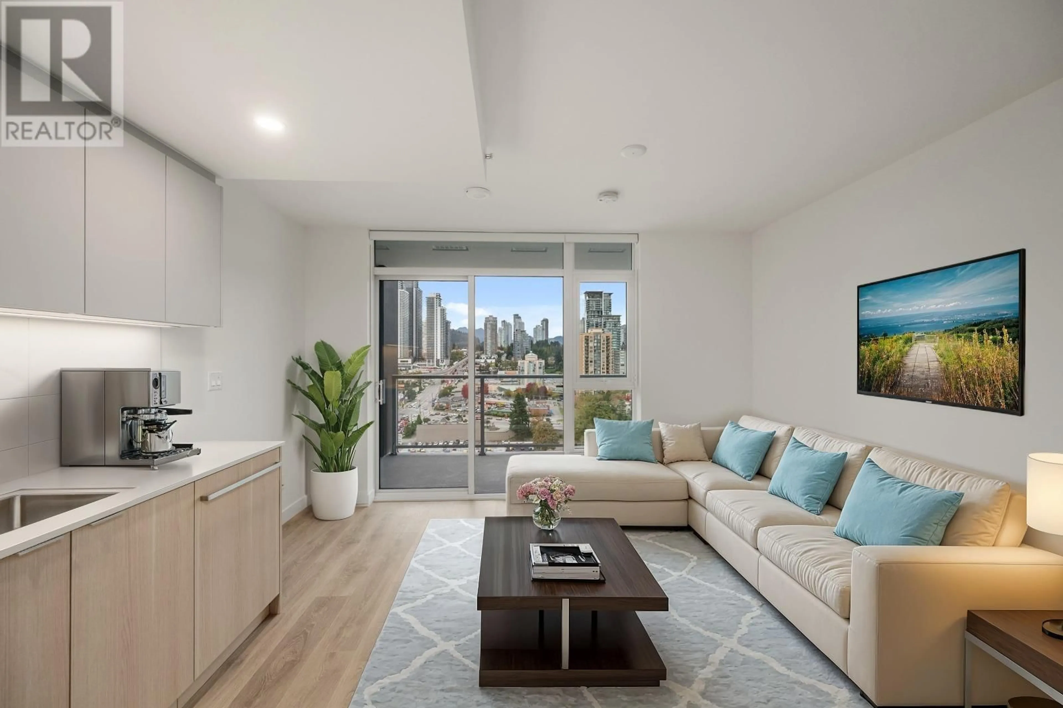1710 318 ALDERSON AVENUE, Coquitlam, British Columbia V3K0J1
Contact us about this property
Highlights
Estimated ValueThis is the price Wahi expects this property to sell for.
The calculation is powered by our Instant Home Value Estimate, which uses current market and property price trends to estimate your home’s value with a 90% accuracy rate.Not available
Price/Sqft$1,037/sqft
Est. Mortgage$1,890/mo
Maintenance fees$253/mo
Tax Amount ()-
Days On Market12 hours
Description
WELCOME HOME! Discover modern living in this sleek studio apartment at SOCO One by Anthem! This home features smart layouts to optimize space, natural light, Bosch S/S appliances, a Fisher&Paykel fridge, quartz countertops, soft-close cabinets & durable laminate wood flooring. Enjoy airy 8'6" ceilings & an open-plan design plus a generous balcony with breathtaking city & mountain views. Just minutes from the SkyTrain, you'll find shops, restaurants & entertainment nearby. The building offers amenities like a rooftop lounge, board room, fully-equipped gym, sound room, workshop & basketball court. Benefit from 1 PARKING, 1 STORAGE & energy-efficient heat pumps for year-round comfort. Enjoy peace of mind with a 2-5-10 warranty! PERFECT FOR INVESTOR/FIRST TIME HOME BUYER! CALL TODAY FOR A TOUR! Photos are virtually staged. (id:39198)
Property Details
Interior
Features
Exterior
Parking
Garage spaces 1
Garage type -
Other parking spaces 0
Total parking spaces 1
Condo Details
Amenities
Exercise Centre, Laundry - In Suite, Recreation Centre
Inclusions
Property History
 40
40
