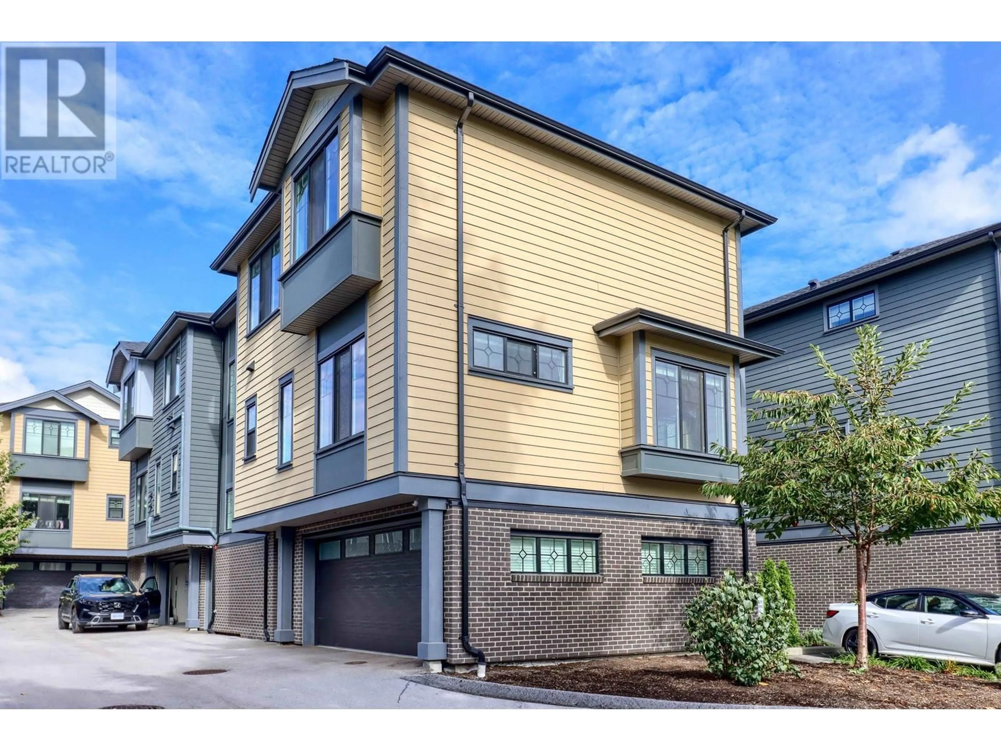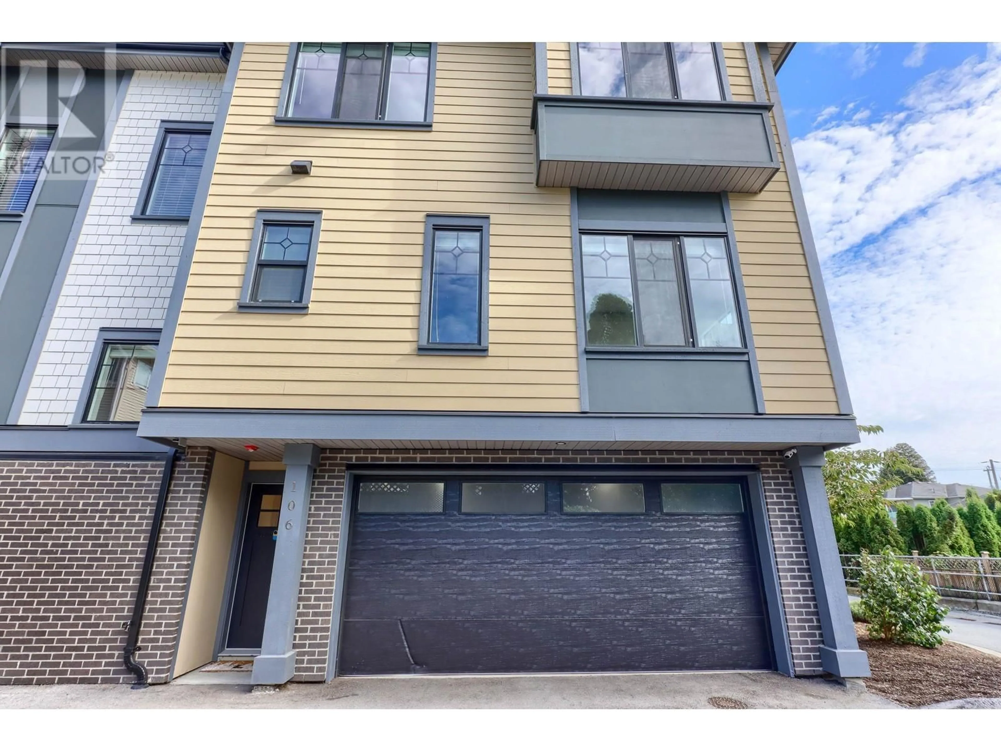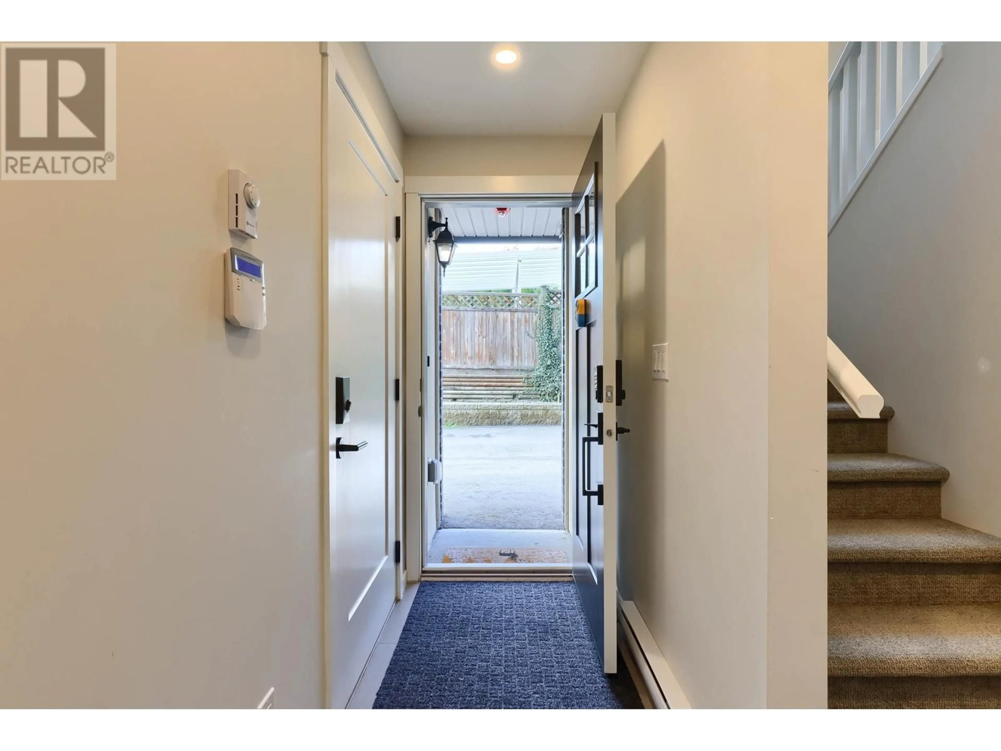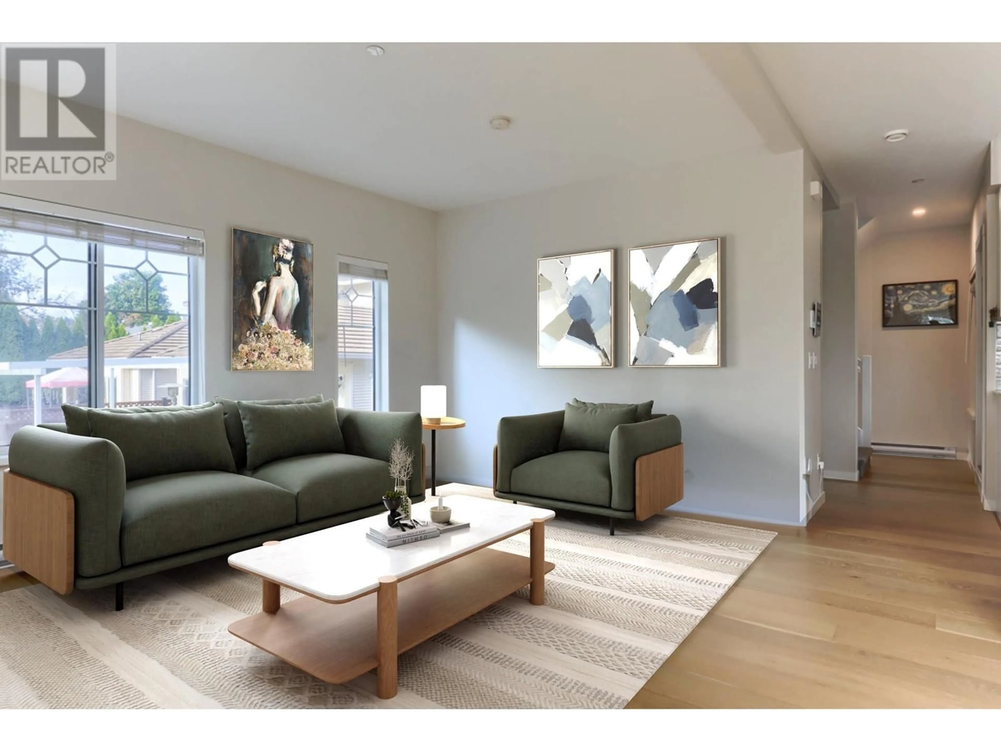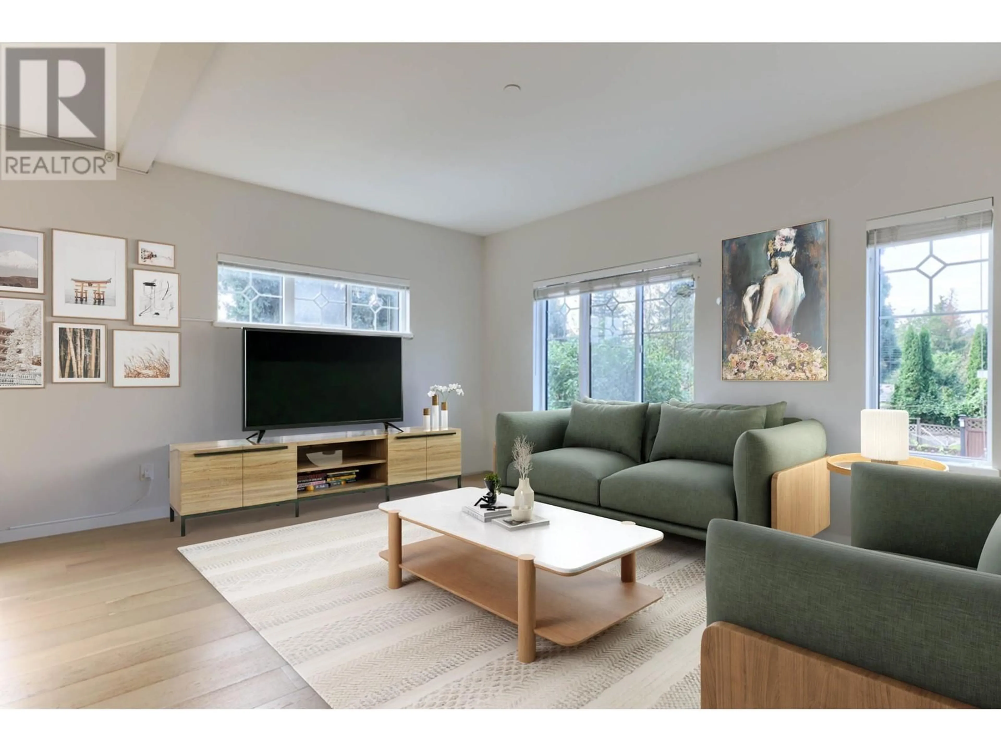106 - 258 HART STREET, Coquitlam, British Columbia V3K1R4
Contact us about this property
Highlights
Estimated ValueThis is the price Wahi expects this property to sell for.
The calculation is powered by our Instant Home Value Estimate, which uses current market and property price trends to estimate your home’s value with a 90% accuracy rate.Not available
Price/Sqft$752/sqft
Est. Mortgage$5,660/mo
Maintenance fees$392/mo
Tax Amount (2023)$3,871/yr
Days On Market76 days
Description
Welcome to your new home at Heritage on Hart, an innovative townhome in a quiet area of Burquitlam. This extra large END UNIT encompasses modern heritage-inspired designs with flexible spaces that can evolve with a growing family. This 4 bed 3 bath home features an XL open concept main floor layout: spacious kitchen w/island & solid wood cabinets, gorgeous & plentiful windows, 9´ ceilings, large covered patio, bathroom & storage. Master Bedroom large enough for a King & Queen with walk-in closet & private ensuite. 2 more large bedrooms finish the top floor. Dedicated lower level space can be transformed into a gym, playroom, office, 4th bdrm with French doors to outside. Dbl wide GRG with EV charger. Yard space. Walking distance to SkyTrain. 2,095sf total space. (id:39198)
Property Details
Interior
Features
Exterior
Parking
Garage spaces -
Garage type -
Total parking spaces 2
Condo Details
Amenities
Laundry - In Suite
Inclusions
Property History
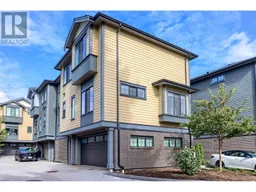 0
0
