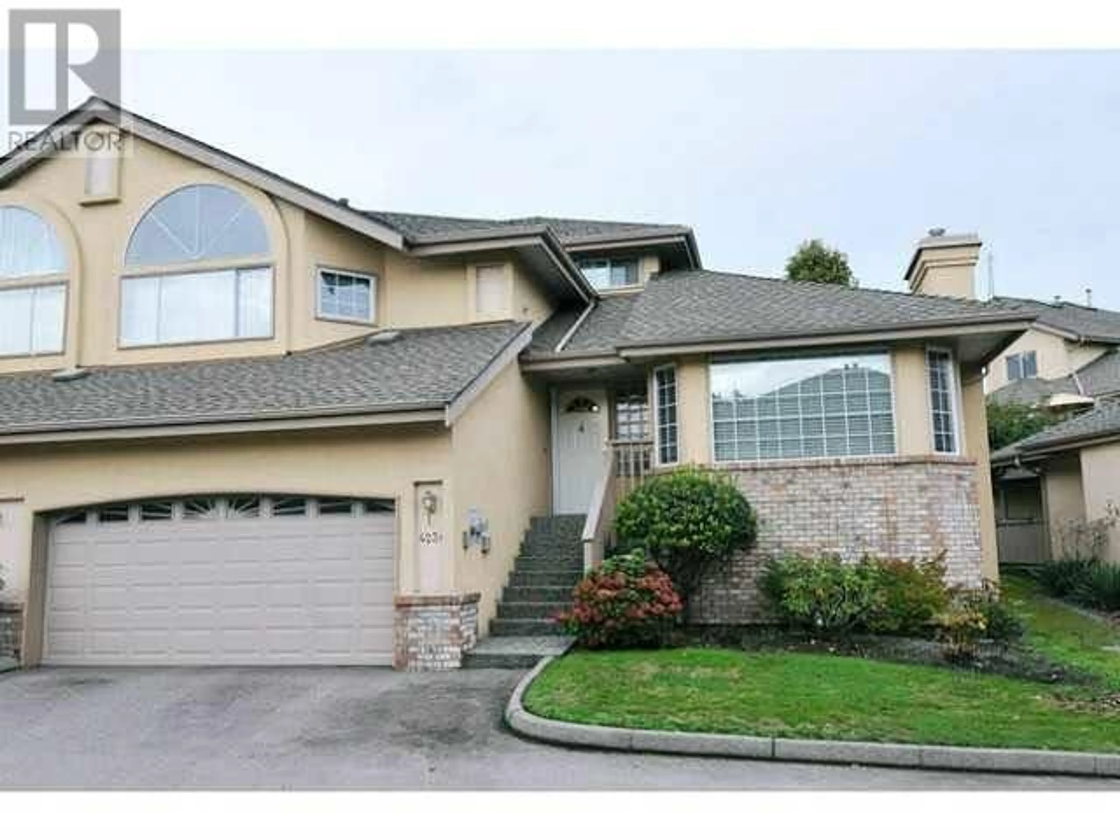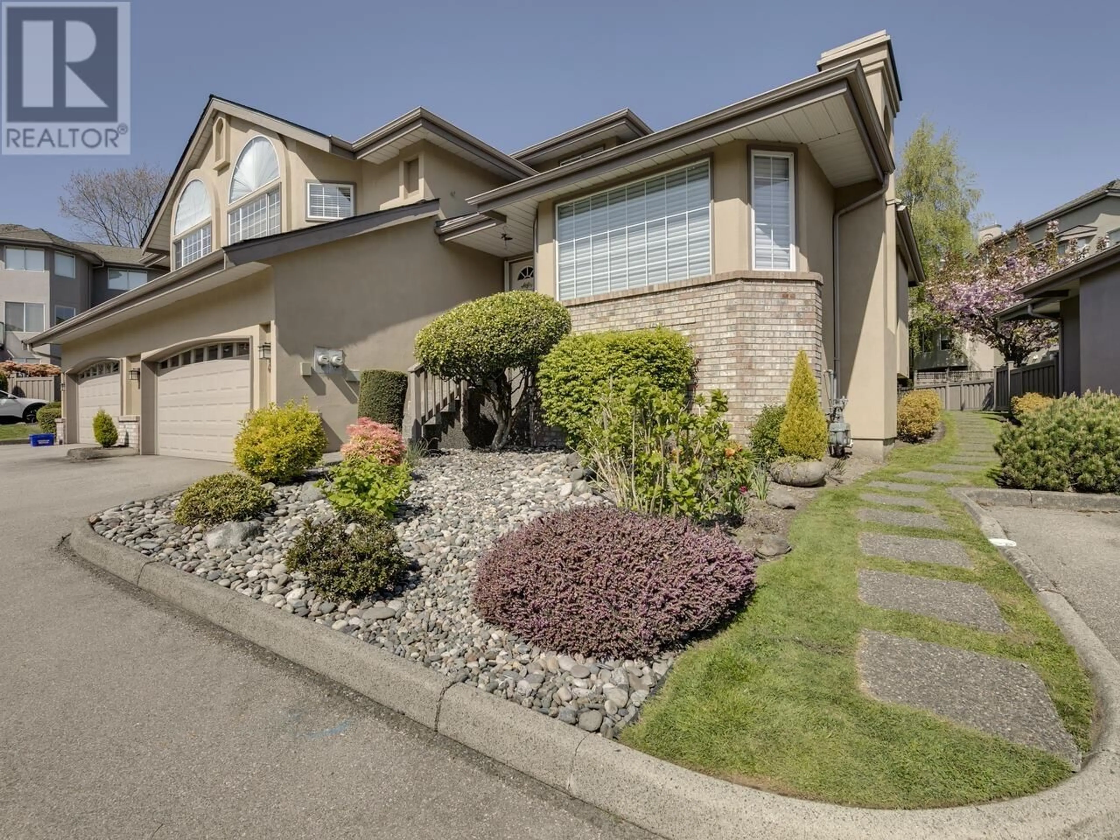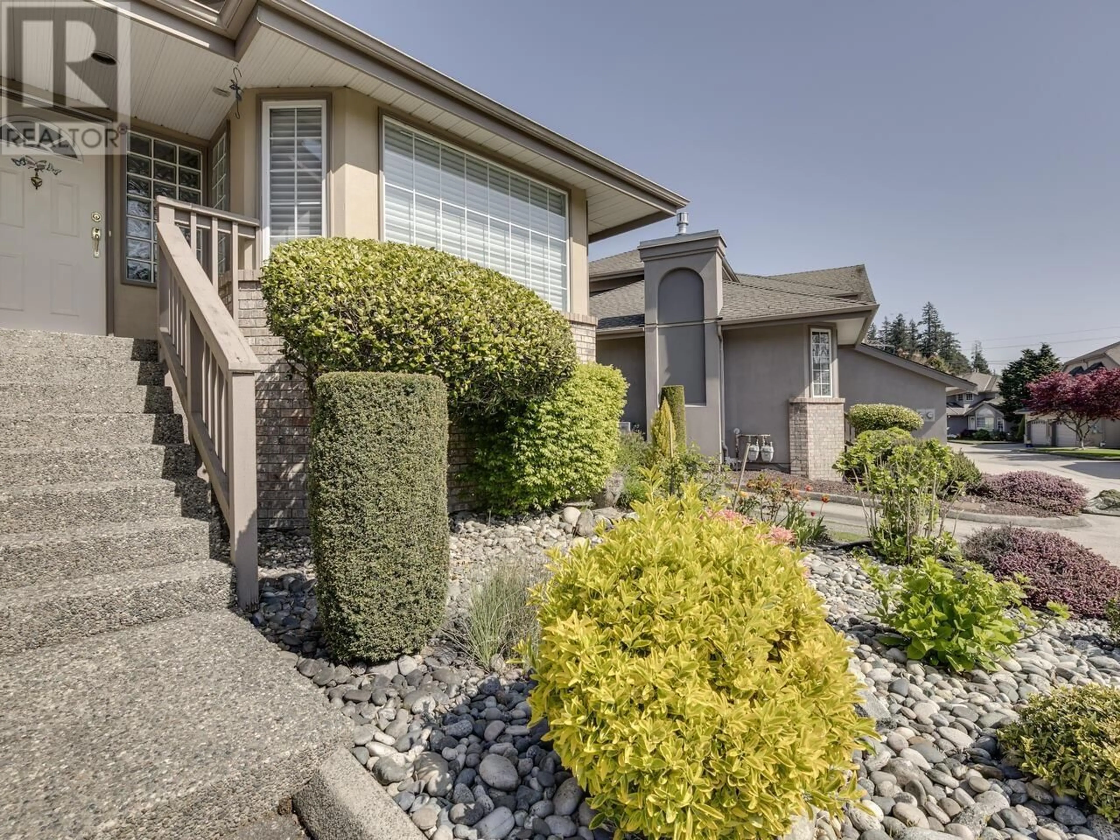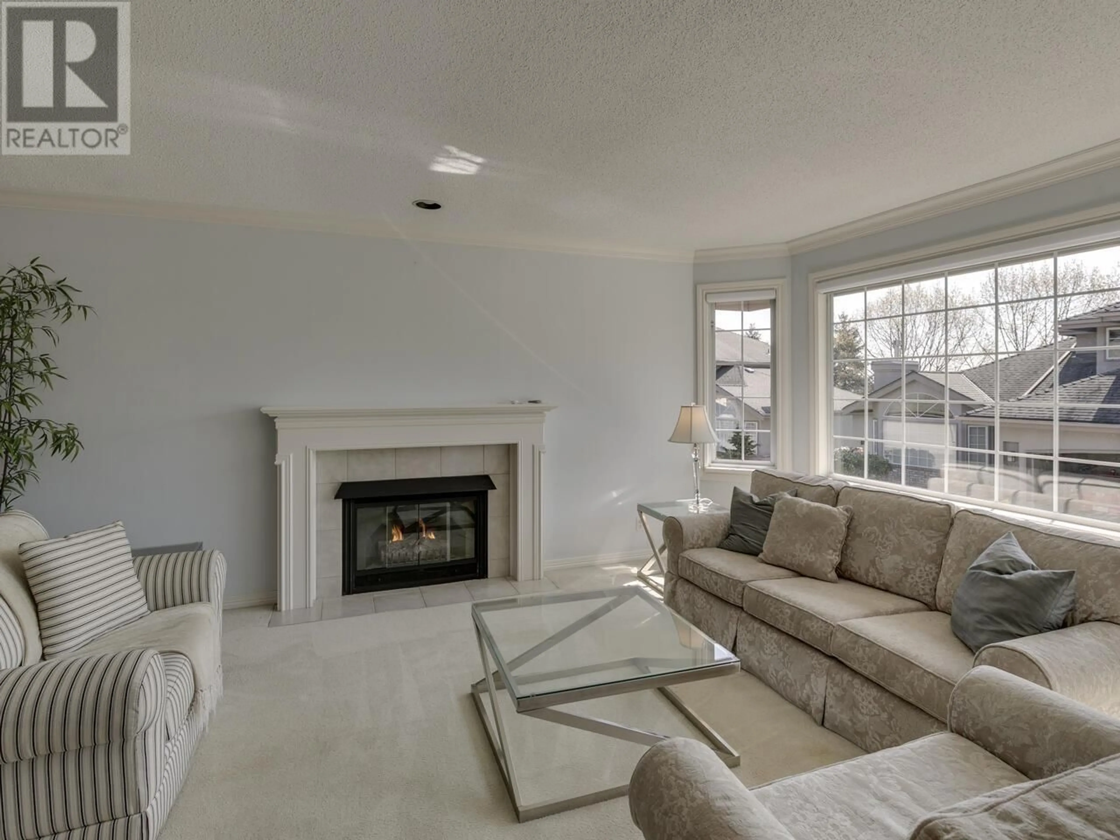423A BROMLEY STREET, Coquitlam, British Columbia V3K6N7
Contact us about this property
Highlights
Estimated ValueThis is the price Wahi expects this property to sell for.
The calculation is powered by our Instant Home Value Estimate, which uses current market and property price trends to estimate your home’s value with a 90% accuracy rate.Not available
Price/Sqft$642/sqft
Est. Mortgage$5,583/mo
Maintenance fees$557/mo
Tax Amount (2024)$3,946/yr
Days On Market54 days
Description
Located in very popular Southview estates. This rare duplex style townhome is located in the complex in a quiet location. Over 2000 sqft of living space on 3 levels with a bonus workshop in the double garage, and 500 sqft of 3 ft crawl space for storage. 3 bedrooms and 2.5 bathrooms. 2 Gas fireplaces. Custom Built feature wall in the family room. Newer kitchen. Air conditioning! Secure RV or Boat storage in the complex. Fully fenced back yard. Austin station shopping mall ( Save On Food and Starbucks ) Mundy park are walking distance. Easy access to Hwy # 1 and Lougheed Hwy. Click on the virtual tour to see all pictures. (id:39198)
Property Details
Interior
Features
Exterior
Parking
Garage spaces -
Garage type -
Total parking spaces 2
Condo Details
Inclusions
Property History
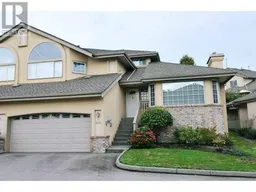 40
40
