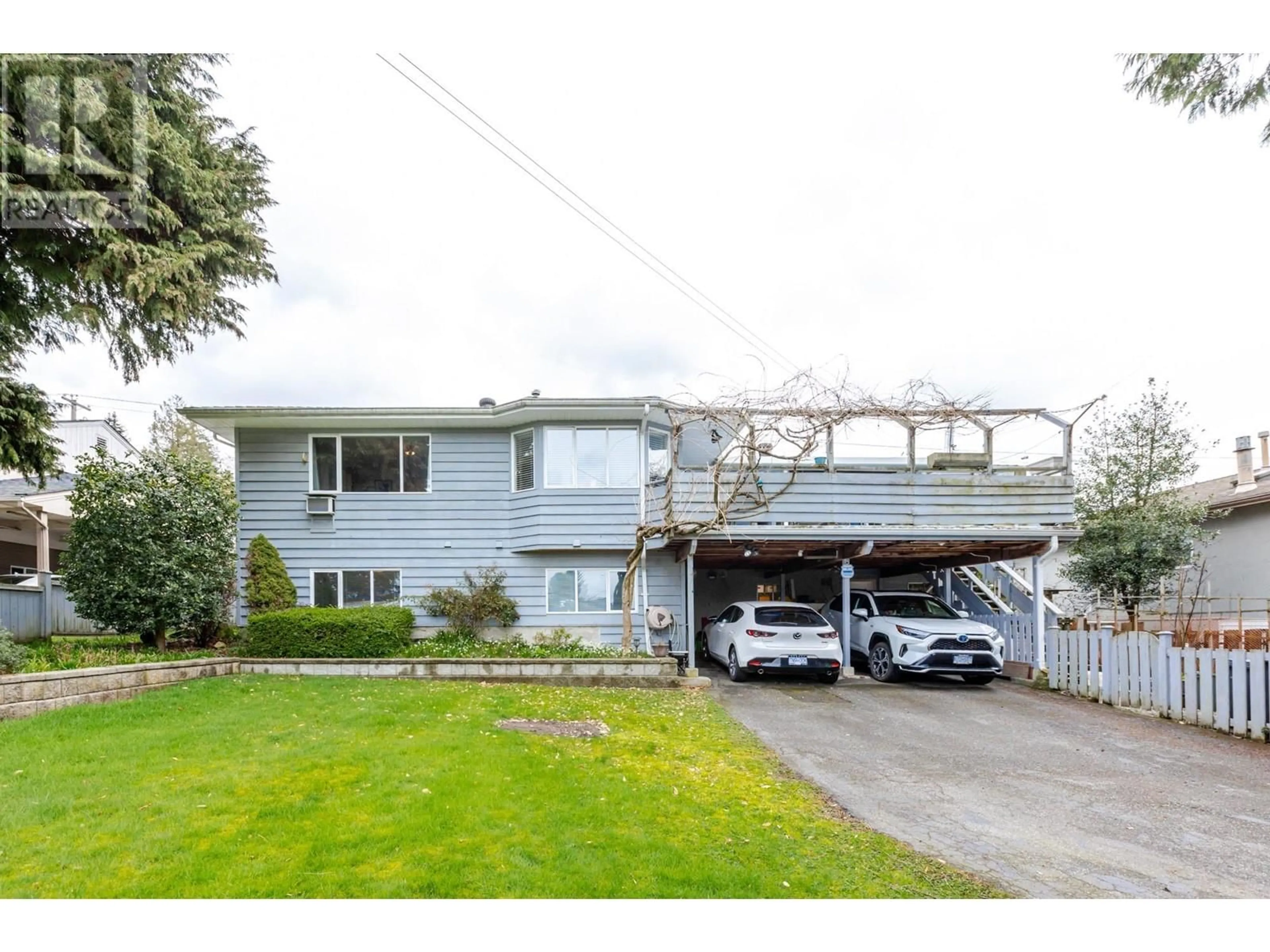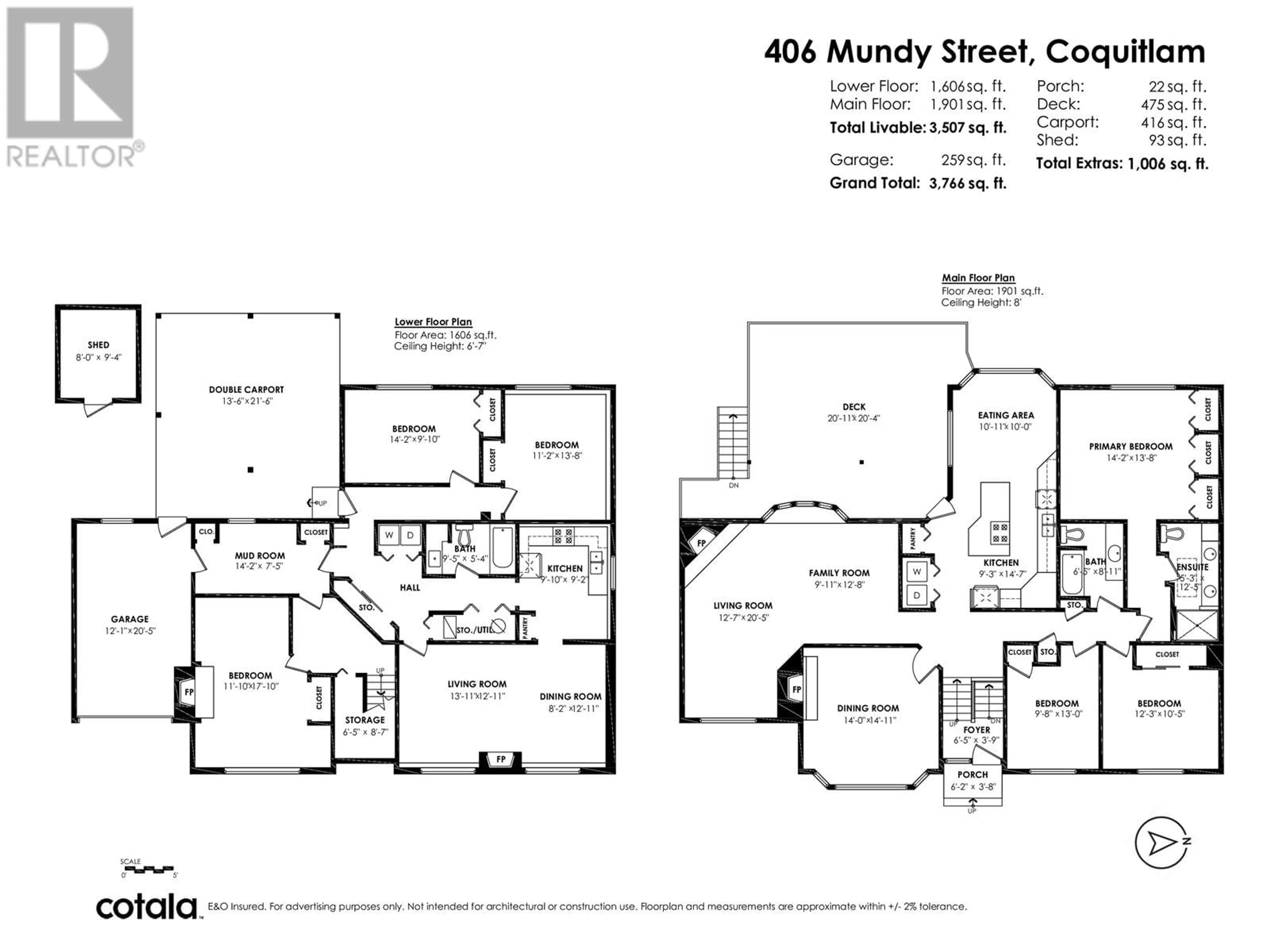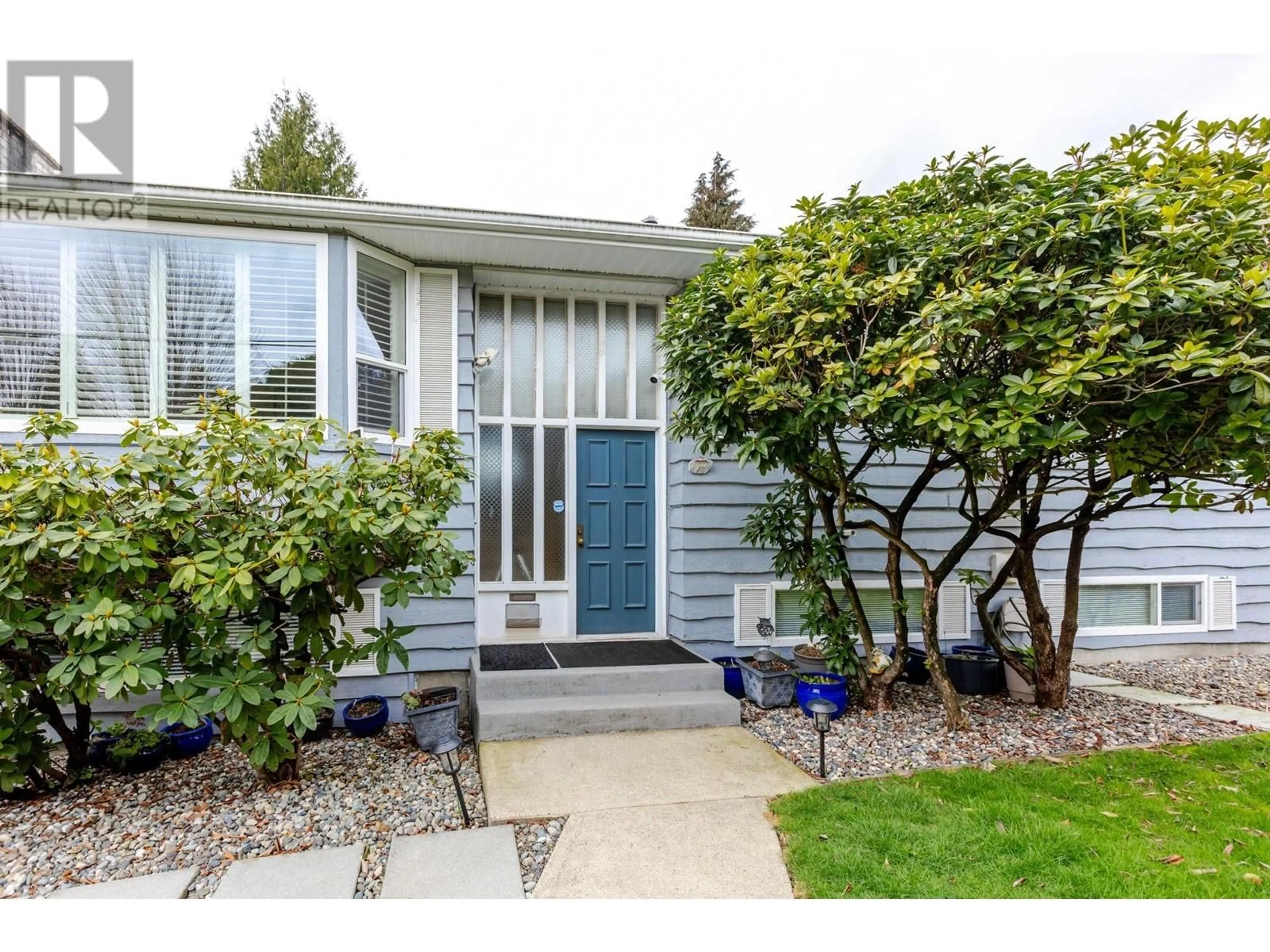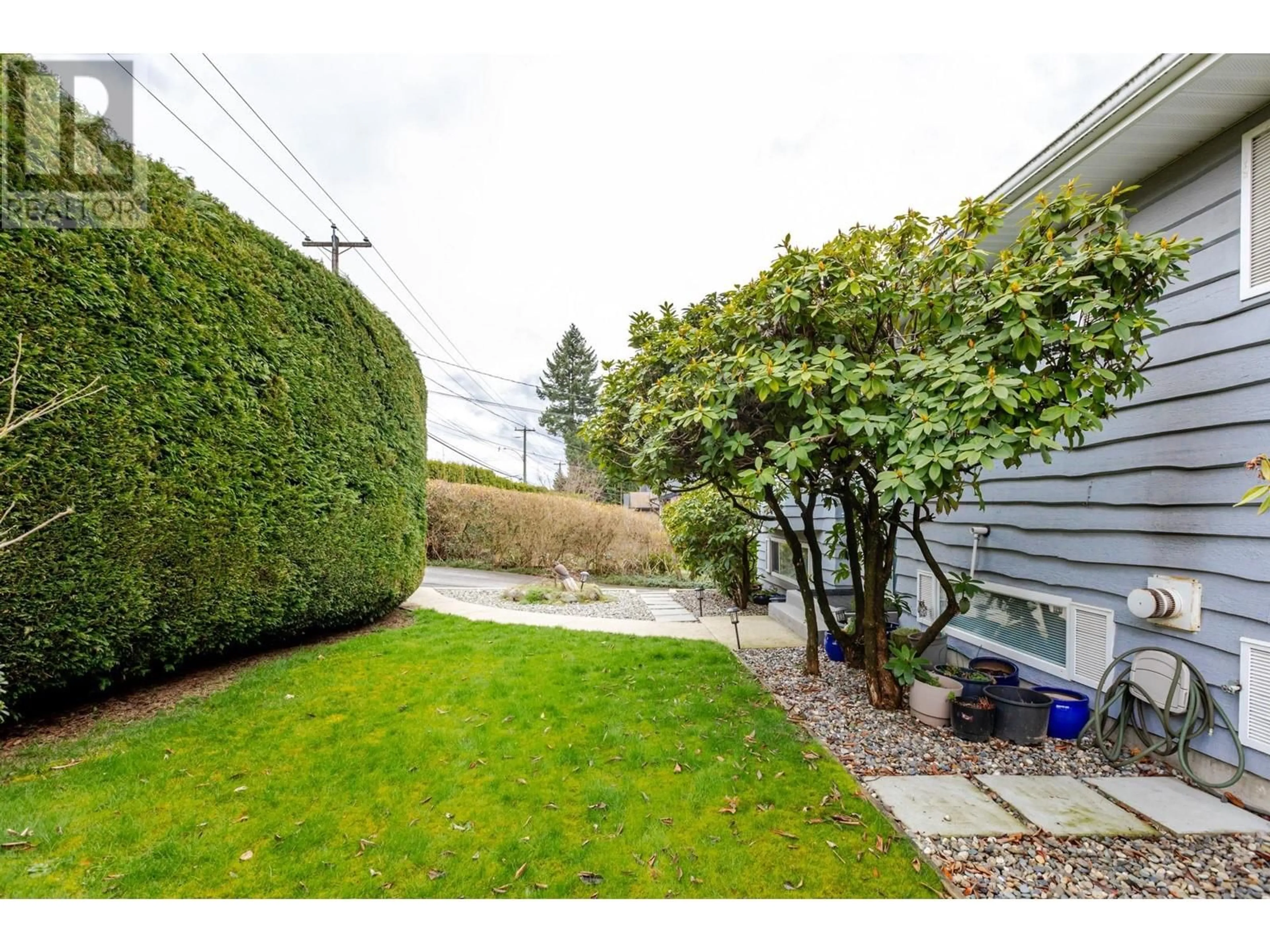406 MUNDY STREET, Coquitlam, British Columbia V3K5N1
Contact us about this property
Highlights
Estimated ValueThis is the price Wahi expects this property to sell for.
The calculation is powered by our Instant Home Value Estimate, which uses current market and property price trends to estimate your home’s value with a 90% accuracy rate.Not available
Price/Sqft$491/sqft
Est. Mortgage$7,408/mo
Tax Amount ()-
Days On Market7 days
Description
Spacious Central Coquitlam home with over 3500 sq feet of living space with 6 bedrooms and 3 baths, offering tons of room for the growing family. Some nice renovations over the years, with chef's style kitchen, great for entertaining, new cabinetry, tiled backsplash, granite counters, new flooring and tons of storage. Bedrooms are generously sized with updated 4 pcs ensuite off the primary. Living room offers new gas fireplace and adjacent family room along with a formal dining room. Downstairs has separate entry to a bright 3 bedroom and 1 bath offering a great layout, functional living room and dining room combo with nice sized kitchen. Great yard space for the gardener and tons of parking off the lane with double carport. Close to all levels schools, shopping, recreation, and trails. (id:39198)
Property Details
Interior
Features
Exterior
Parking
Garage spaces 10
Garage type Garage
Other parking spaces 0
Total parking spaces 10
Property History
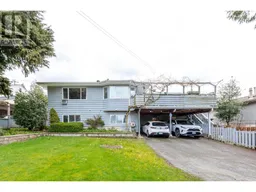 40
40
