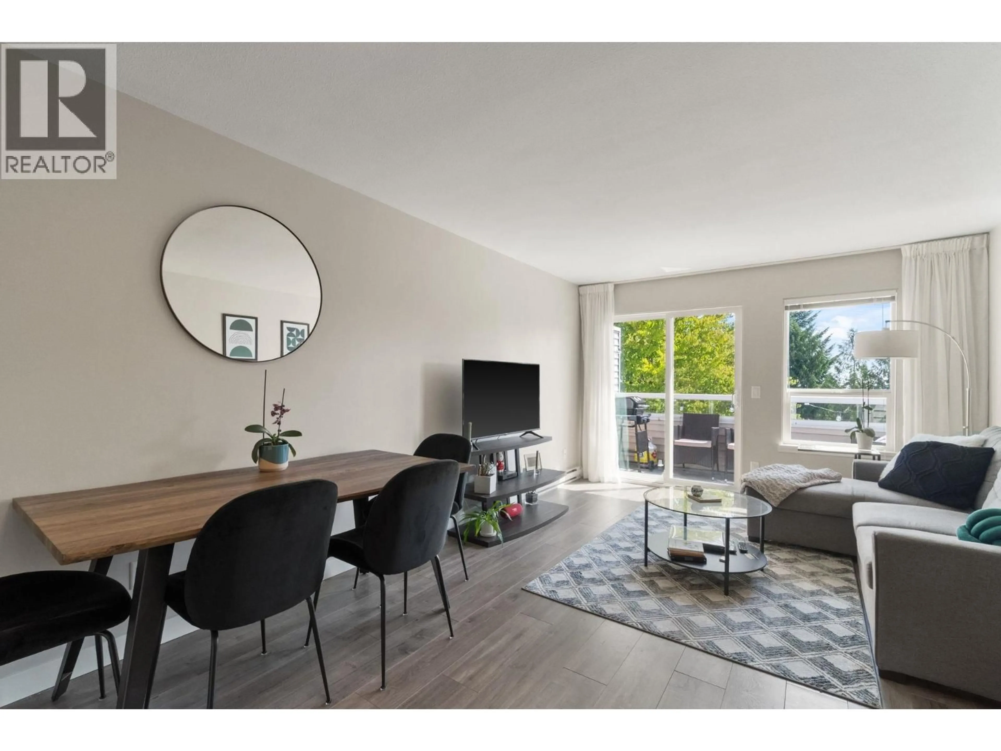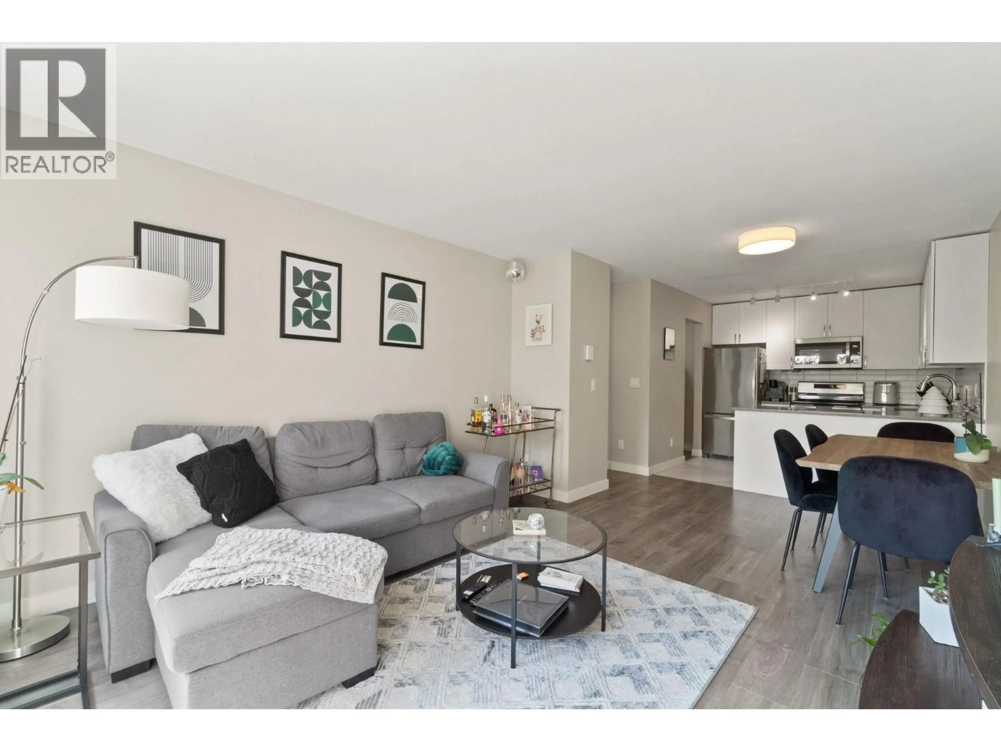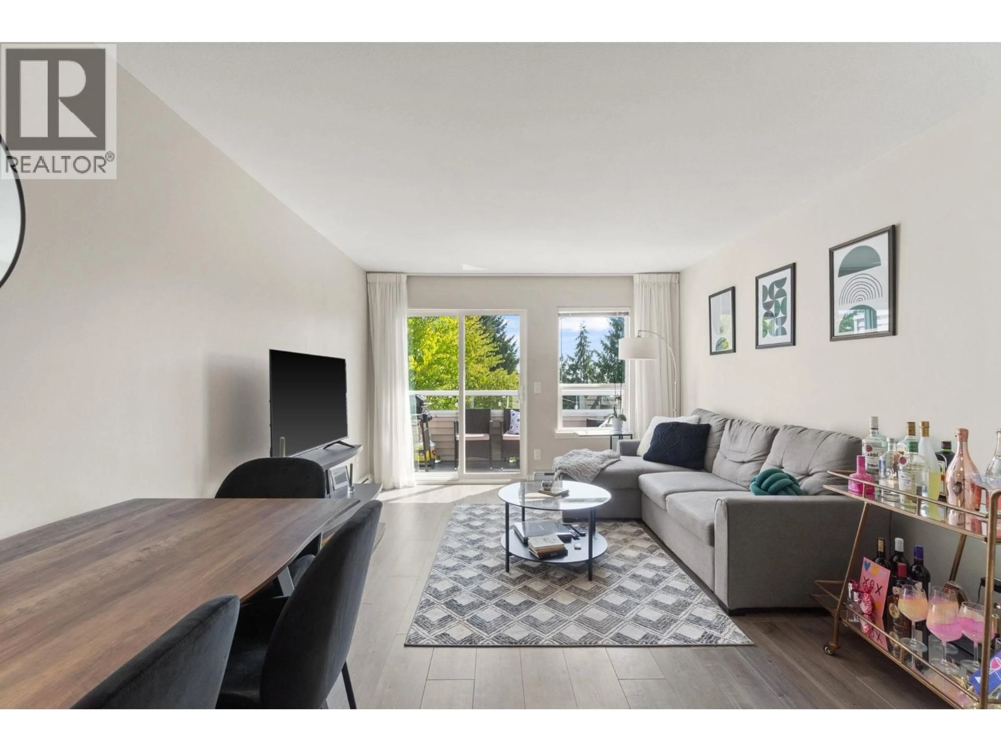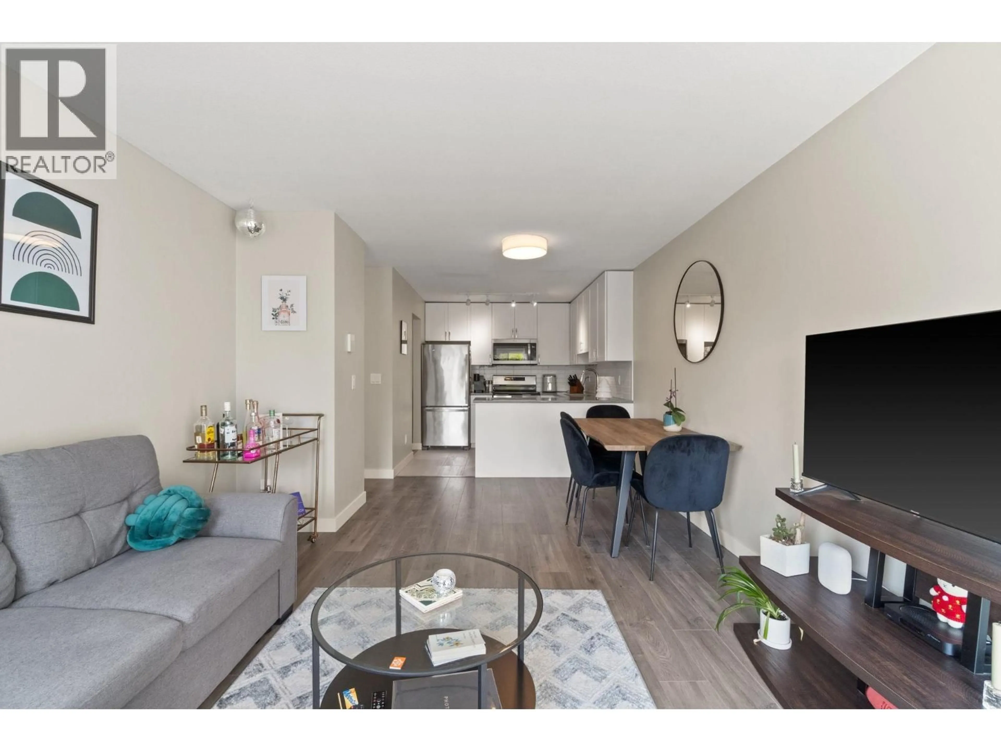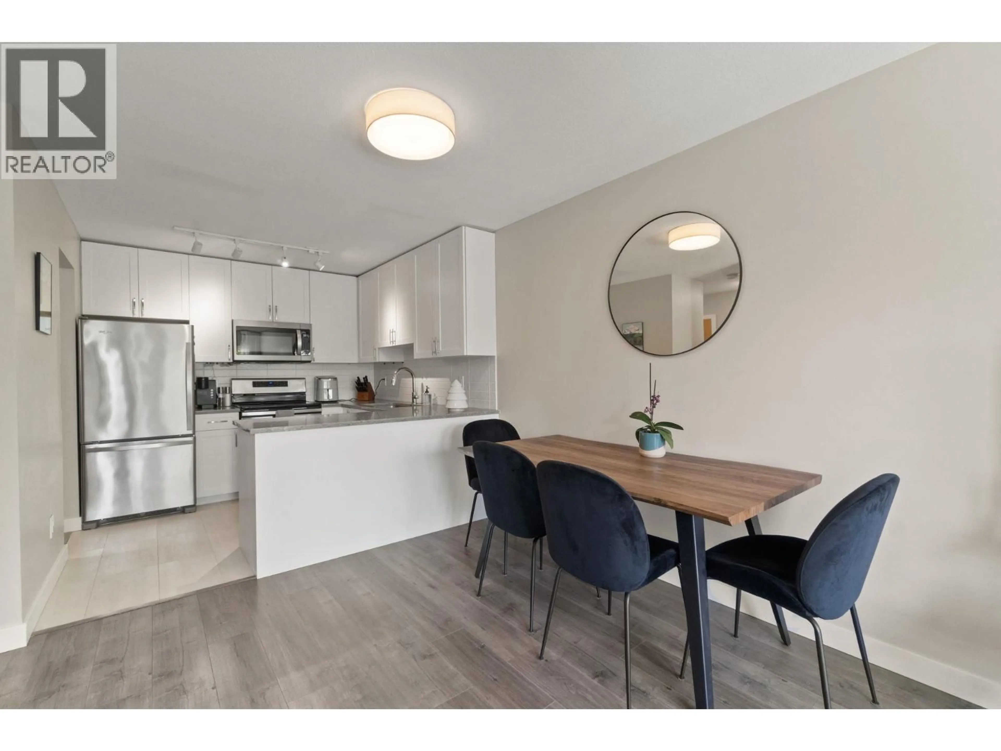402 - 450 BROMLEY STREET, Coquitlam, British Columbia V3K6S5
Contact us about this property
Highlights
Estimated valueThis is the price Wahi expects this property to sell for.
The calculation is powered by our Instant Home Value Estimate, which uses current market and property price trends to estimate your home’s value with a 90% accuracy rate.Not available
Price/Sqft$652/sqft
Monthly cost
Open Calculator
Description
TOP FLOOR & facing the quiet side where you have views toward Mt. Baker & peaceful green space! Welcome to Bromley Manor, a very well kept building in great shape! Enjoy the comfort of updated flooring, appliances, kitchen, bathroom, a sunny southeast-facing balcony & much much more. Convenience is at your doorstep with Save-On Foods, Starbucks, restaurants & more just across the street. Outdoor enthusiasts will love being within walking distance to the trails of Mundy Park, while commuters will appreciate quick access to transit & Hwy 1. Situated in a proactive strata & a safe, welcoming neighborhood, this home also includes 1 parking & 1 storage locker. Don't miss this opportunity to own a fully renovated, top floor home in a great building with serene views! (id:39198)
Property Details
Interior
Features
Exterior
Parking
Garage spaces -
Garage type -
Total parking spaces 1
Condo Details
Amenities
Shared Laundry
Inclusions
Property History
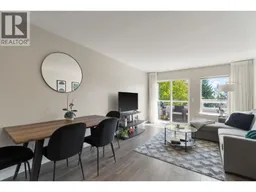 18
18
