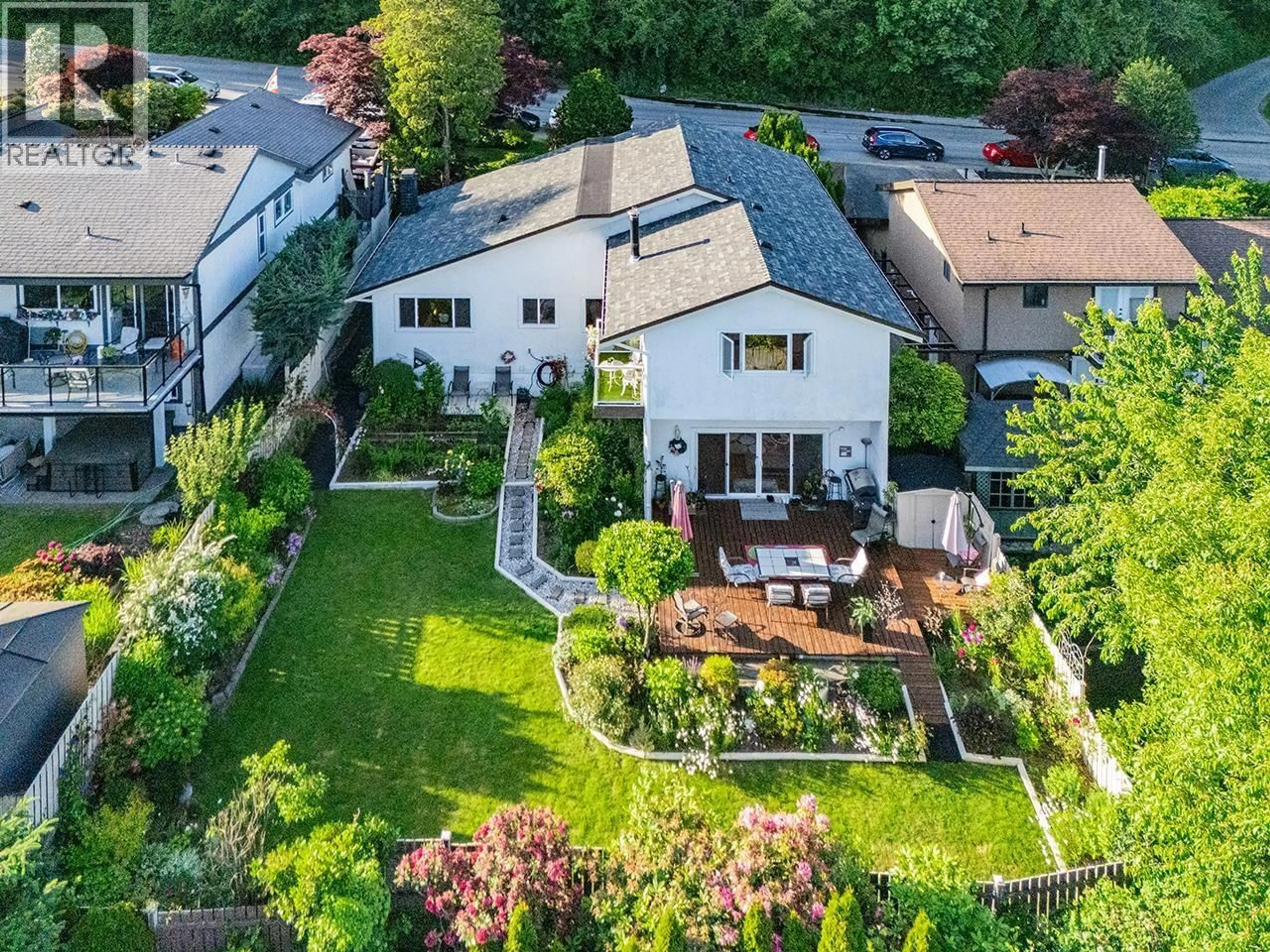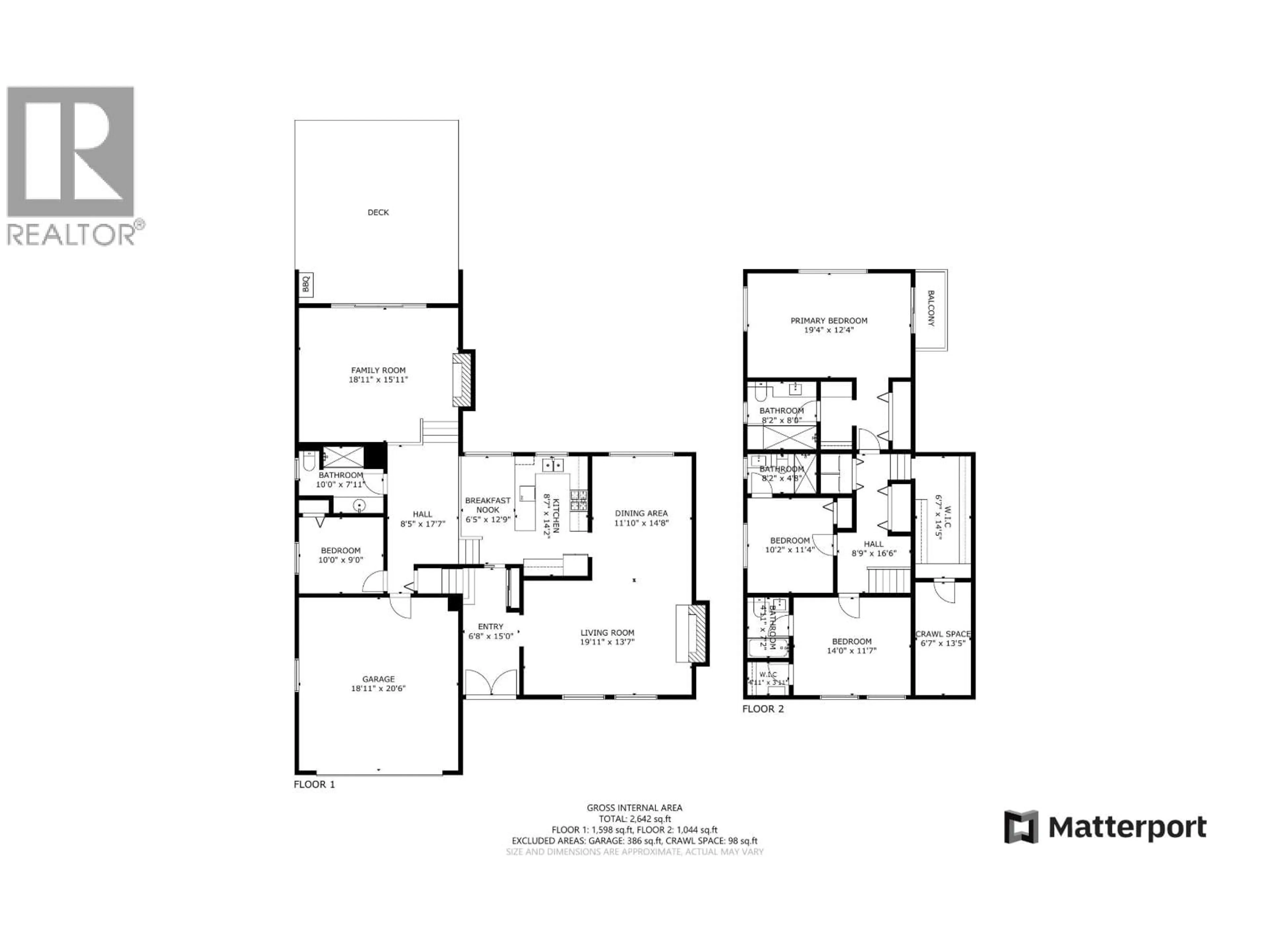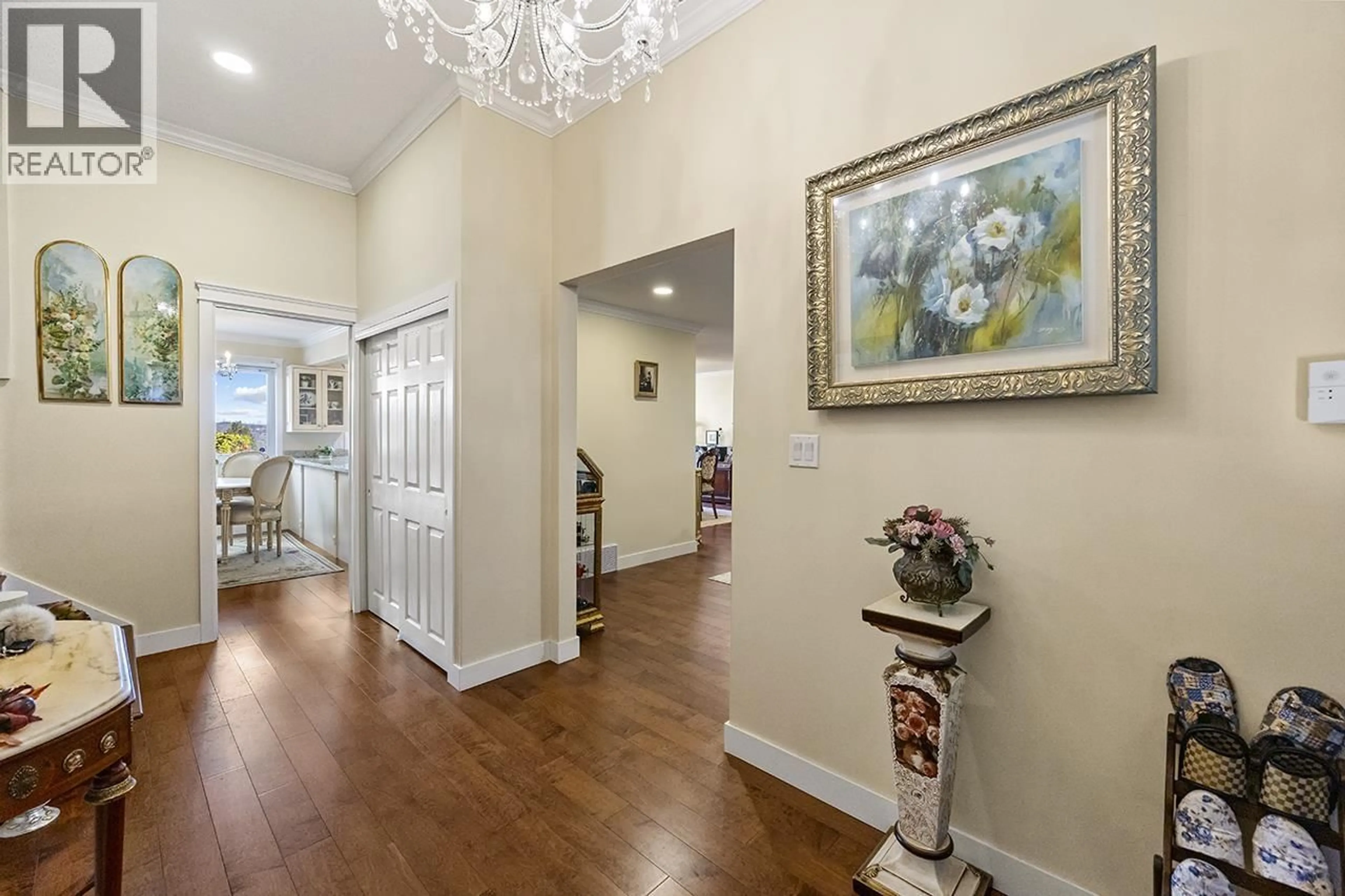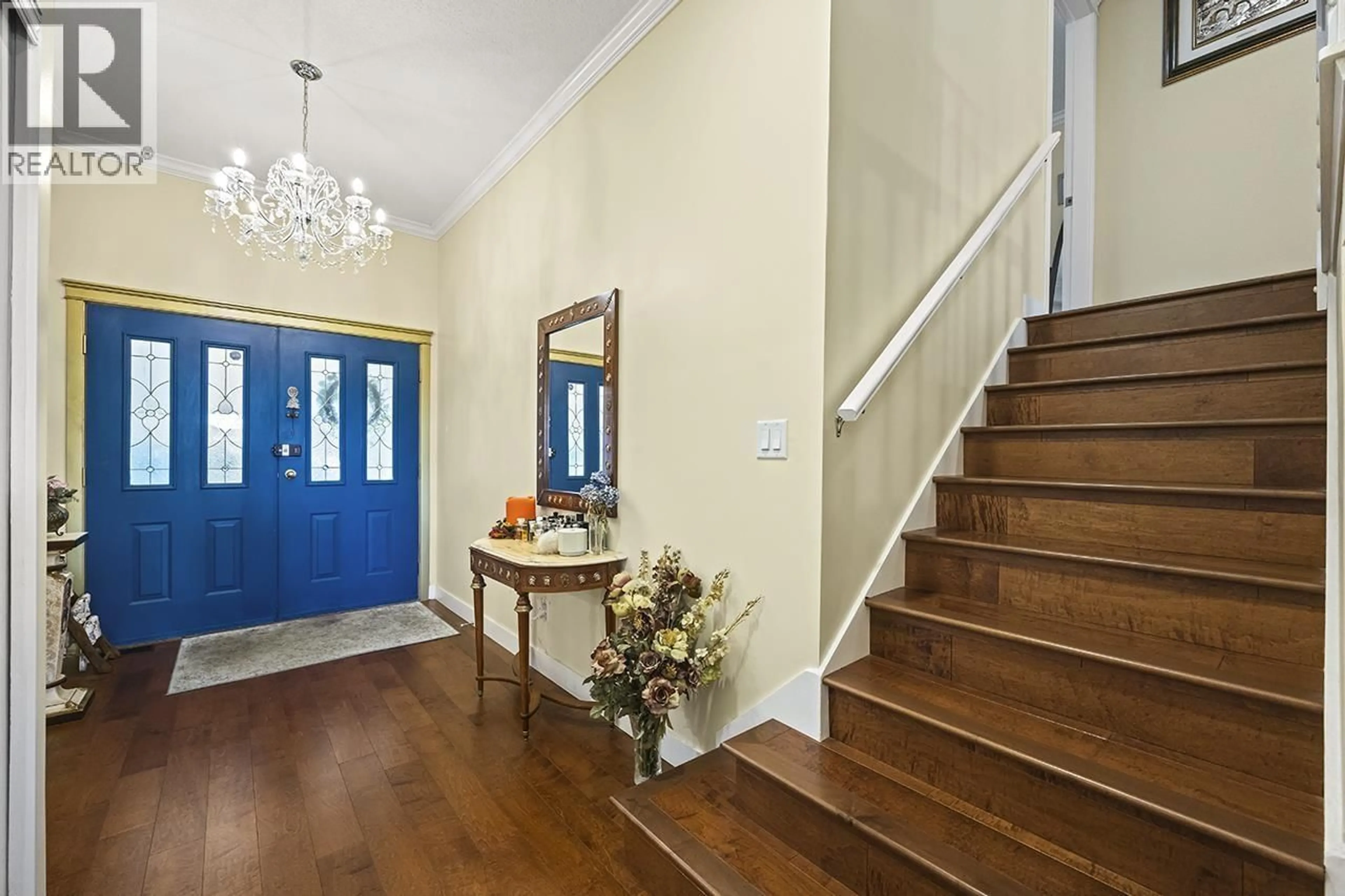317 HICKEY DRIVE, Coquitlam, British Columbia V3K5T3
Contact us about this property
Highlights
Estimated valueThis is the price Wahi expects this property to sell for.
The calculation is powered by our Instant Home Value Estimate, which uses current market and property price trends to estimate your home’s value with a 90% accuracy rate.Not available
Price/Sqft$682/sqft
Monthly cost
Open Calculator
Description
Over $300k upgrade and PANORAMIC South facing VIEWS!! Newer floorings, appliances, paintings, bathrooms, kitchen cabinets, kitchen countertops, garburator, deck, gardening, lights, re-pipes, windows, tiles, and brand new roof, brand new hot water tank. Don't have to spend a penny but move in ready. Very rare to see!! All the bedrooms have their own full bath. Huge crawl space for storage. 4-split levels make your views are vivid and vary. A few minutes walking to Mundy park, and the Hickey Park with tennis court just in front of your home. Once you see it you will love it. Enjoy the private garden life with your family! Book your showing right away! School catchments: MacDonald Elementary/Centennial Secondary and French Immersion: Charles Best Secondary. OH: Aug 16/17(Sat/Sun)2-4pm (id:39198)
Property Details
Interior
Features
Exterior
Parking
Garage spaces -
Garage type -
Total parking spaces 4
Property History
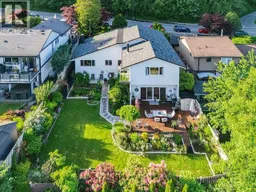 39
39
