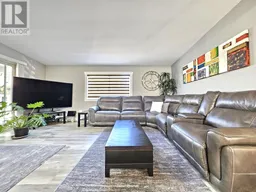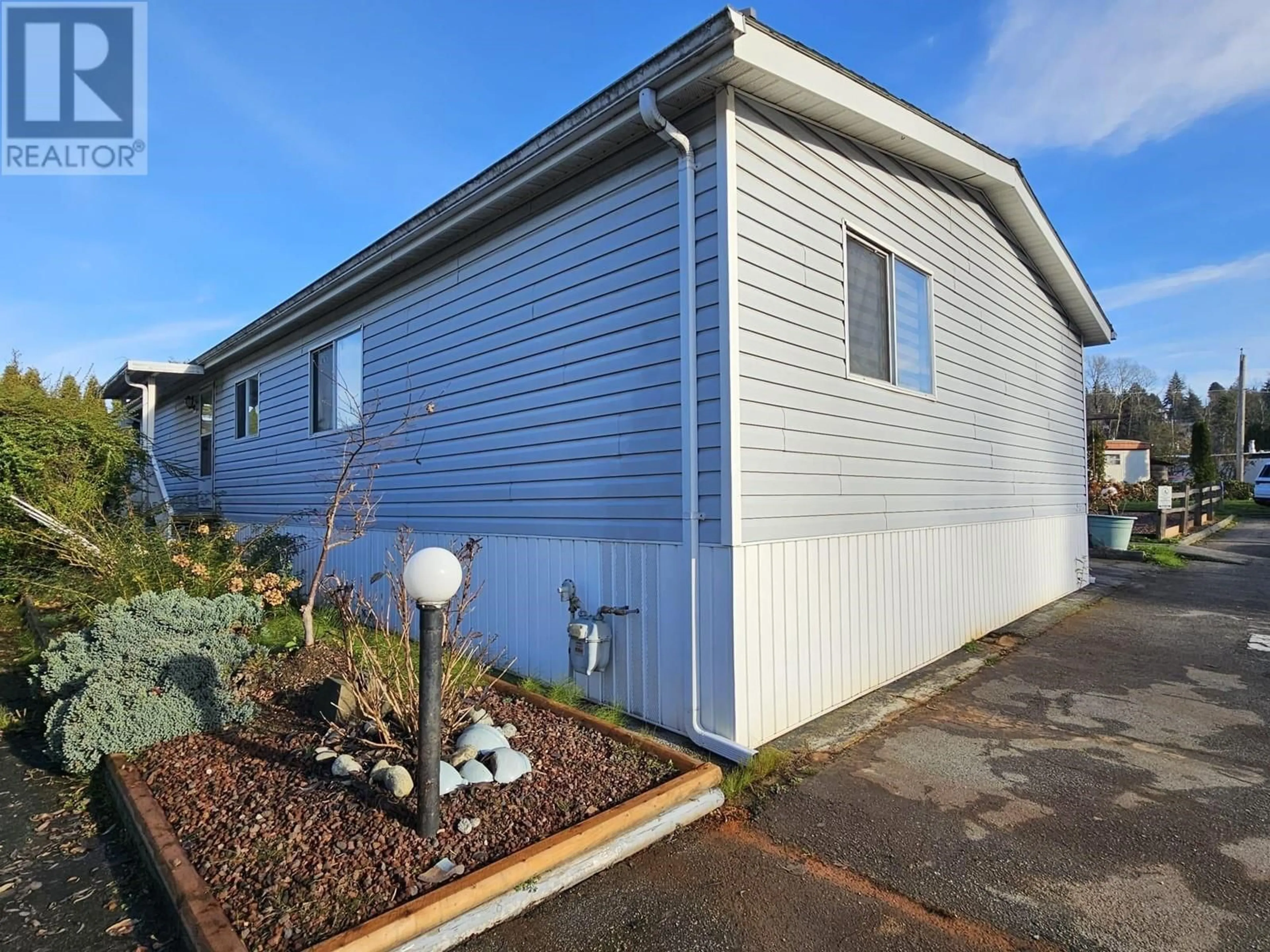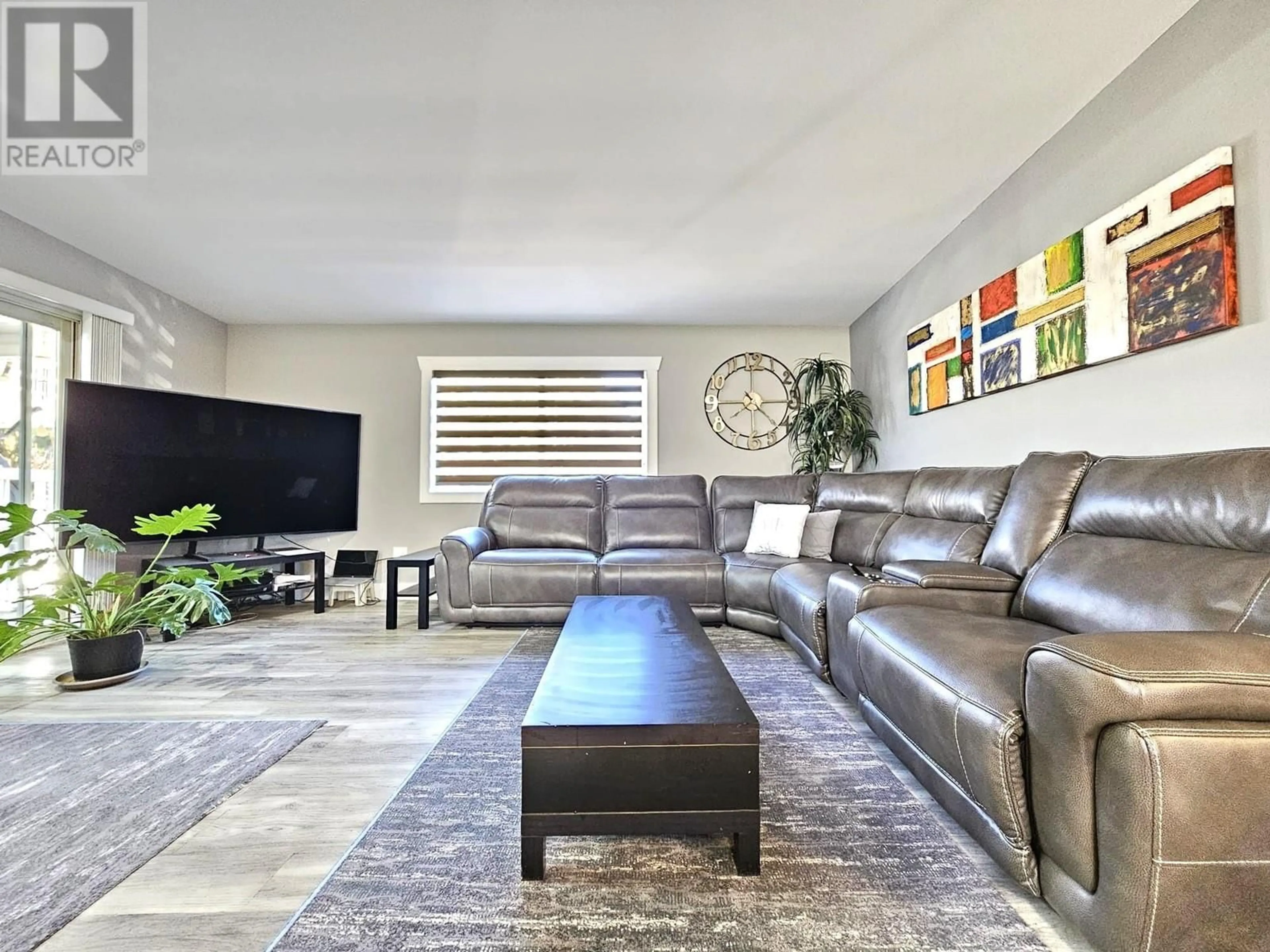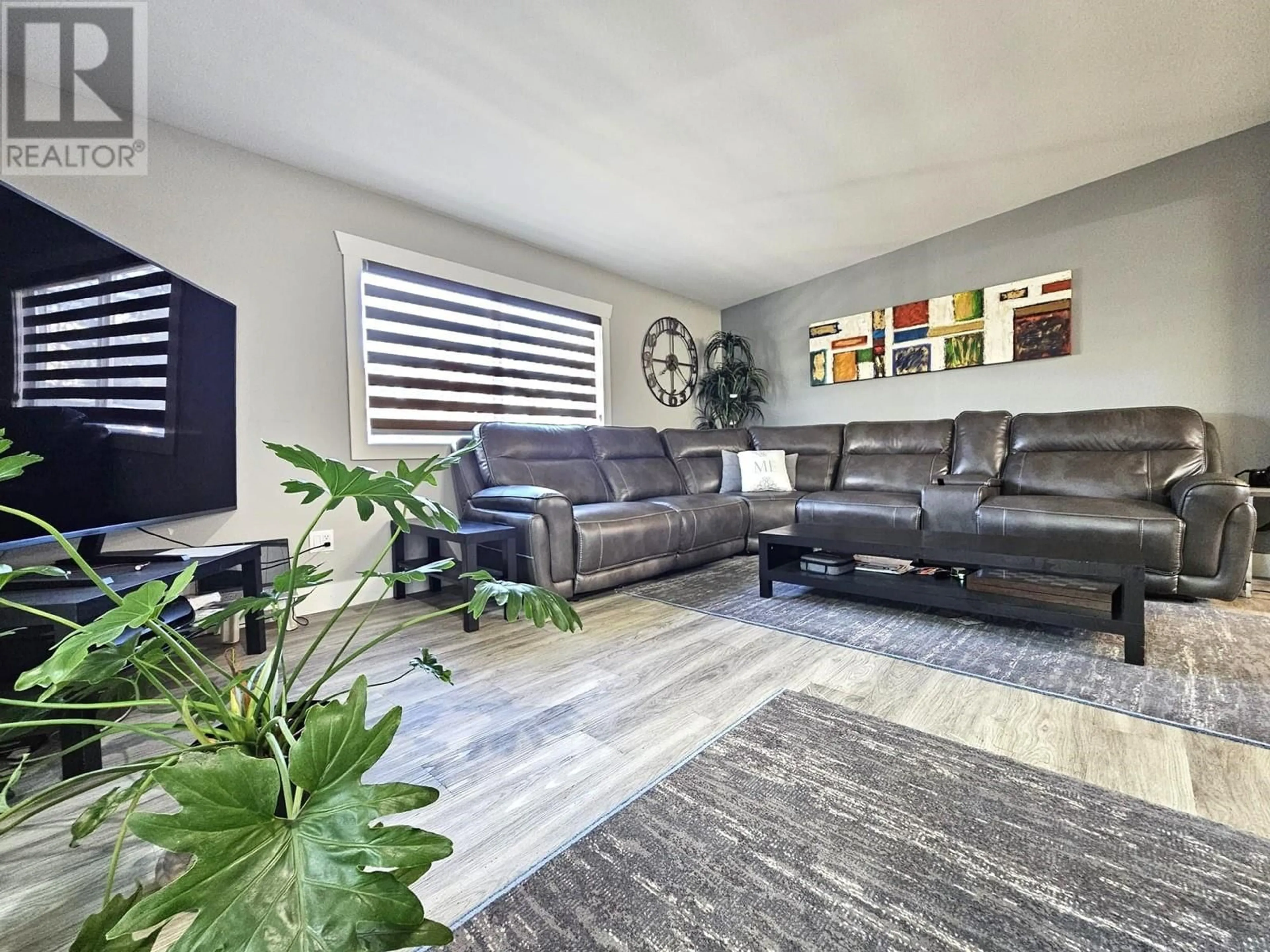310 201 CAYER STREET, Coquitlam, British Columbia V3K5A9
Contact us about this property
Highlights
Estimated valueThis is the price Wahi expects this property to sell for.
The calculation is powered by our Instant Home Value Estimate, which uses current market and property price trends to estimate your home’s value with a 90% accuracy rate.Not available
Price/Sqft$305/sqft
Monthly cost
Open Calculator
Description
Welcome to the prestigious Wildwood Park community, where modern elegance meets thoughtful design. This beautifully reimagined home offers approximately 1,200 sq. ft. of sophisticated living space, featuring 3 spacious bedrooms, 2 updated bathrooms, and a stunning entertainer´s kitchen equipped with newer appliances. Step outside to enjoy a generous covered sundeck, ideal for relaxation or hosting gatherings. Designed with accessibility in mind, the property includes a wheelchair-friendly ramp and a motorized chair garage. With no age restrictions, this home combines comfort, style, and convenience. Located steps from shopping, schools, and parks, with easy highway access for effortless commuting it´s perfectly suited for modern living. Book your private showing today! (id:39198)
Property Details
Interior
Features
Exterior
Features
Parking
Garage spaces 2
Garage type Carport
Other parking spaces 0
Total parking spaces 2
Property History
 32
32





