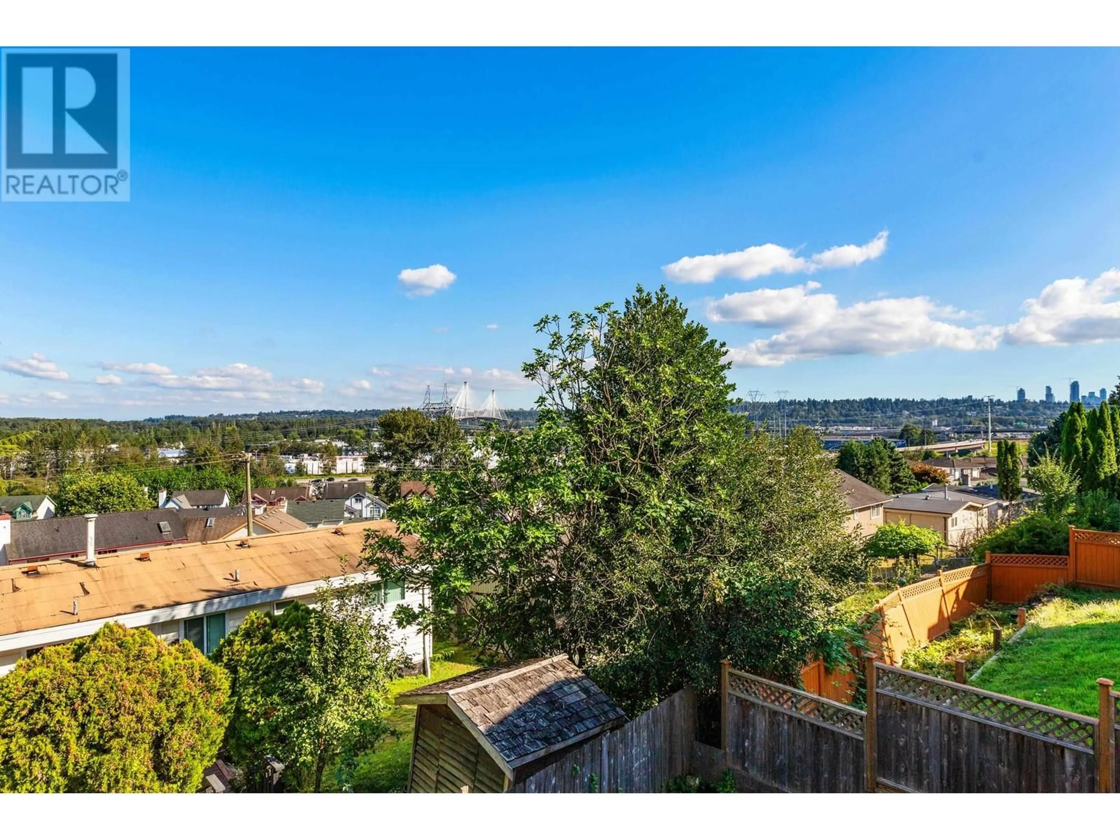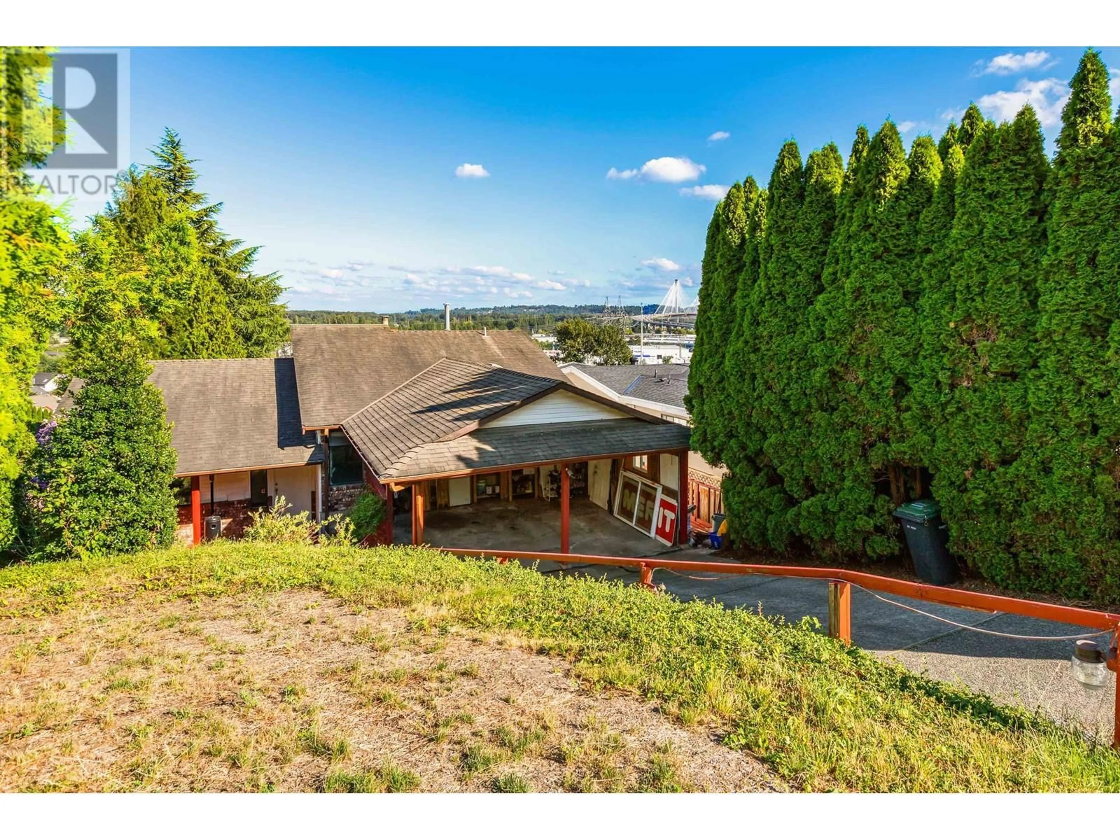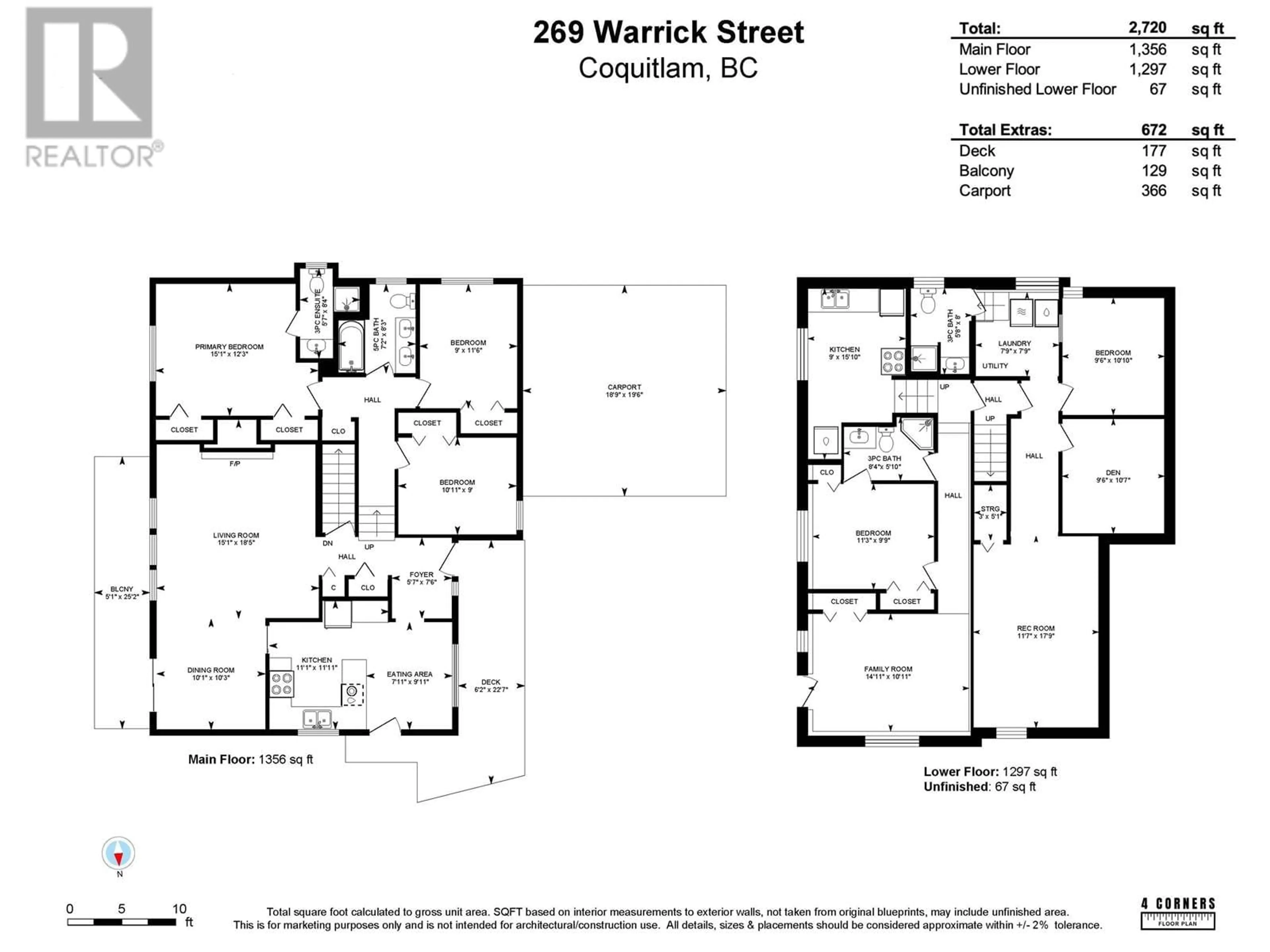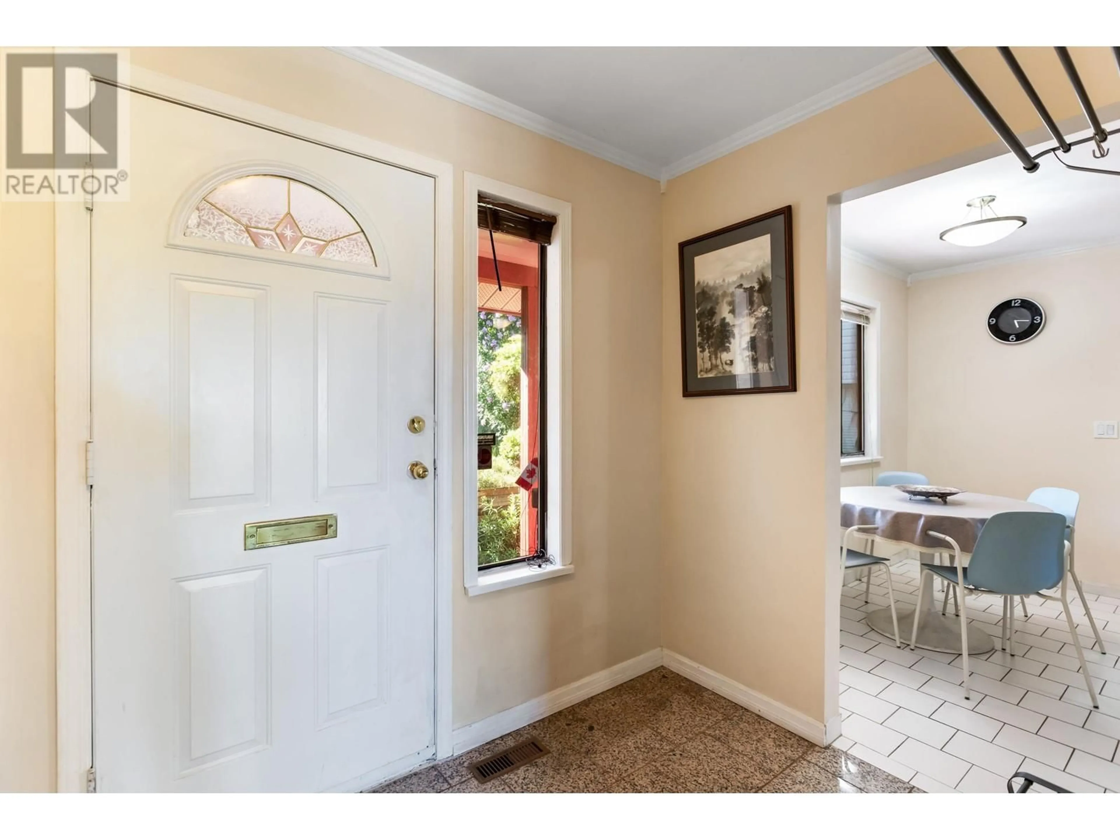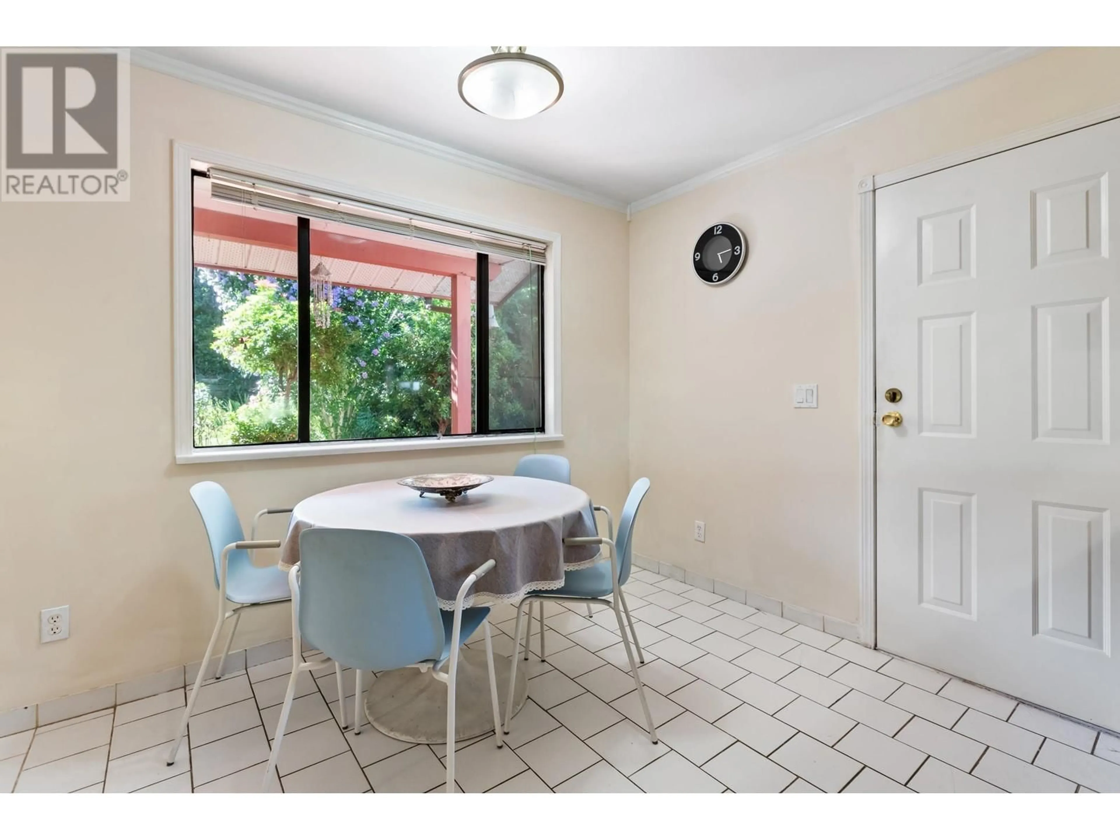269 WARRICK STREET, Coquitlam, British Columbia V3K6C1
Contact us about this property
Highlights
Estimated ValueThis is the price Wahi expects this property to sell for.
The calculation is powered by our Instant Home Value Estimate, which uses current market and property price trends to estimate your home’s value with a 90% accuracy rate.Not available
Price/Sqft$477/sqft
Est. Mortgage$5,579/mo
Tax Amount ()-
Days On Market1 day
Description
Breathtaking views of Mount Baker from the deck, dining room & living room of this expansive 2,700+ sqft home. Featuring 5 bedrooms (with potential for more) & 4 baths. The primary bedroom offers a luxurious 3-piece ensuite & his-and-hers closets. Recent updates include some window replacements & a new slider to the upper deck. The versatile basement is currently configured as a one-bedroom family suite but can easily be transformed into a larger living space. Conveniently located with easy access to highways, shopping, schools & recreational facilities. (id:39198)
Property Details
Interior
Features
Exterior
Parking
Garage spaces 4
Garage type -
Other parking spaces 0
Total parking spaces 4
Property History
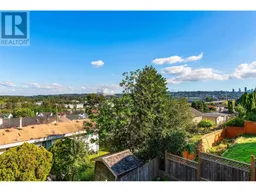 35
35
