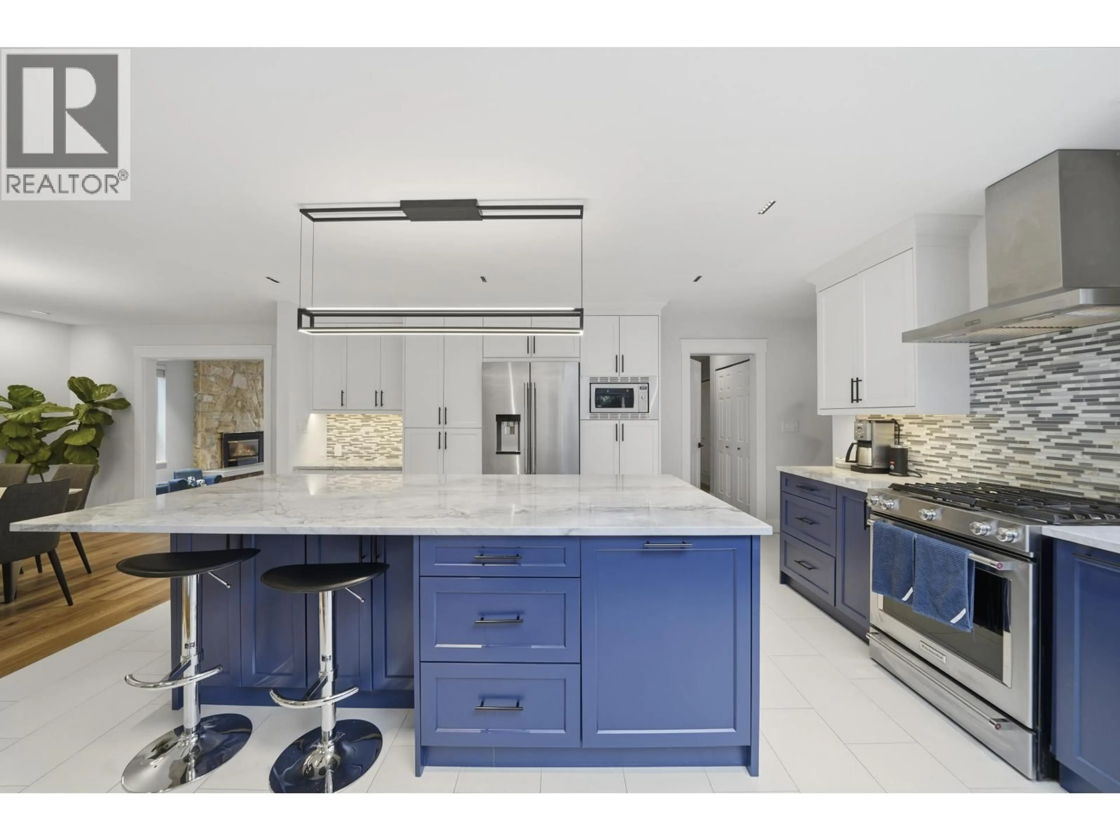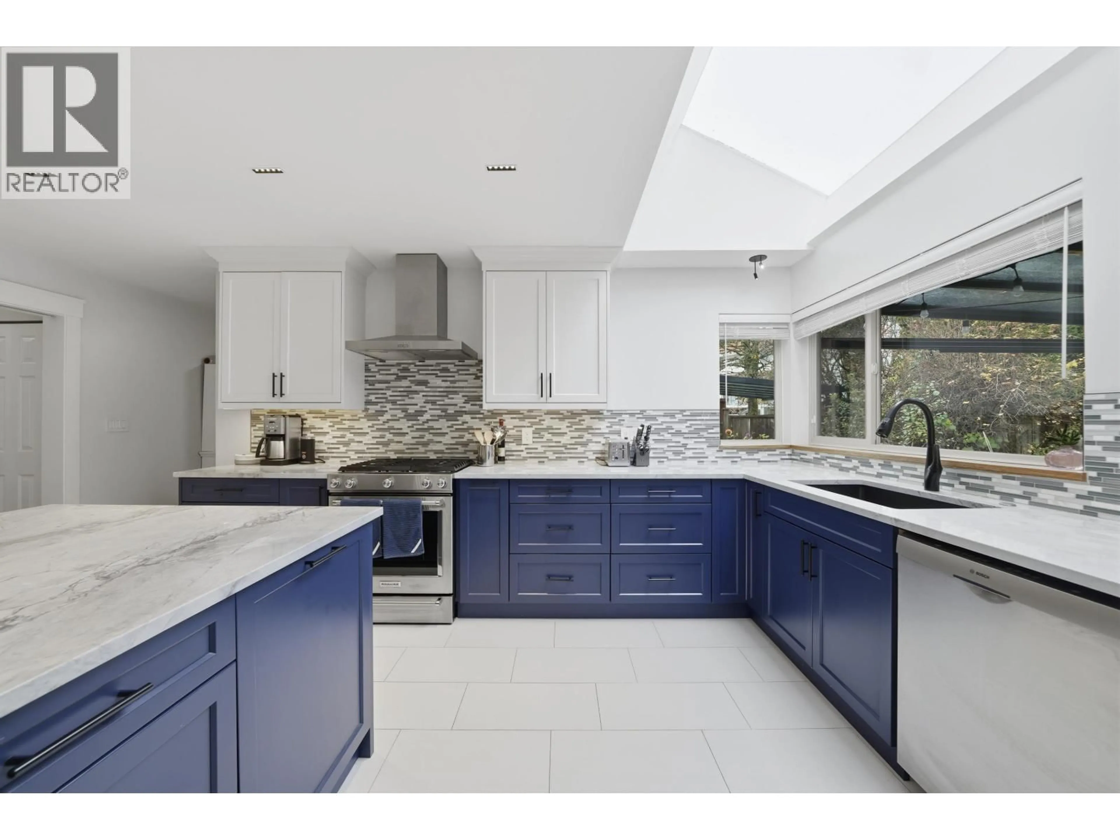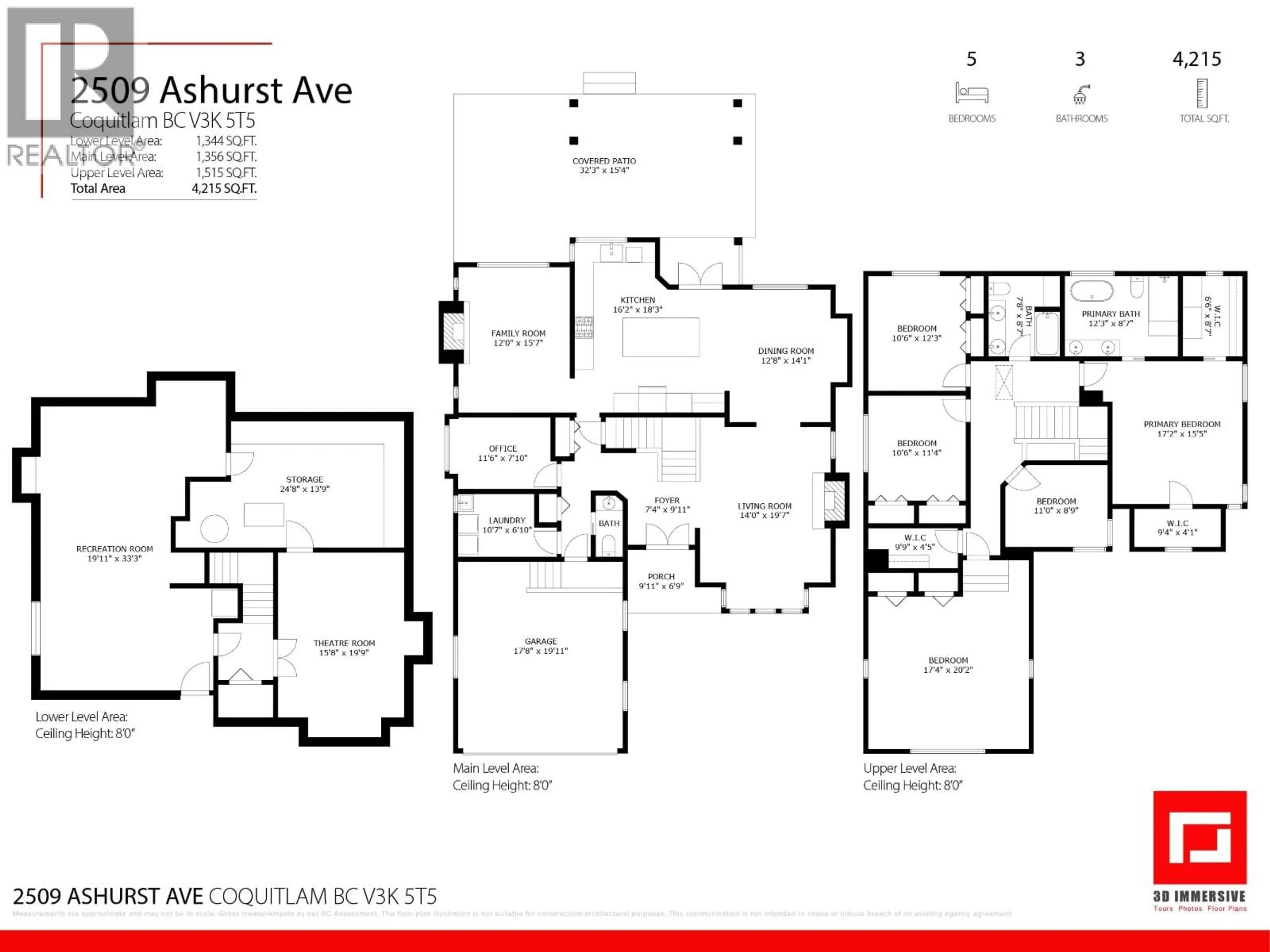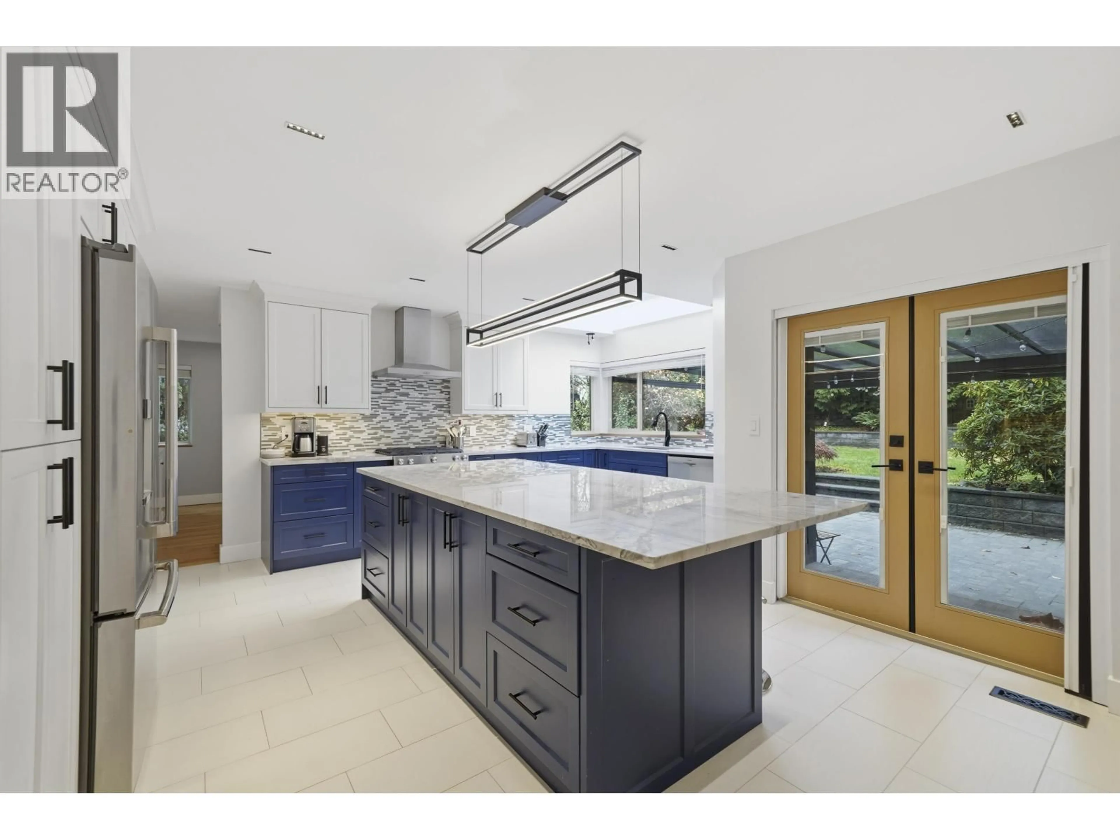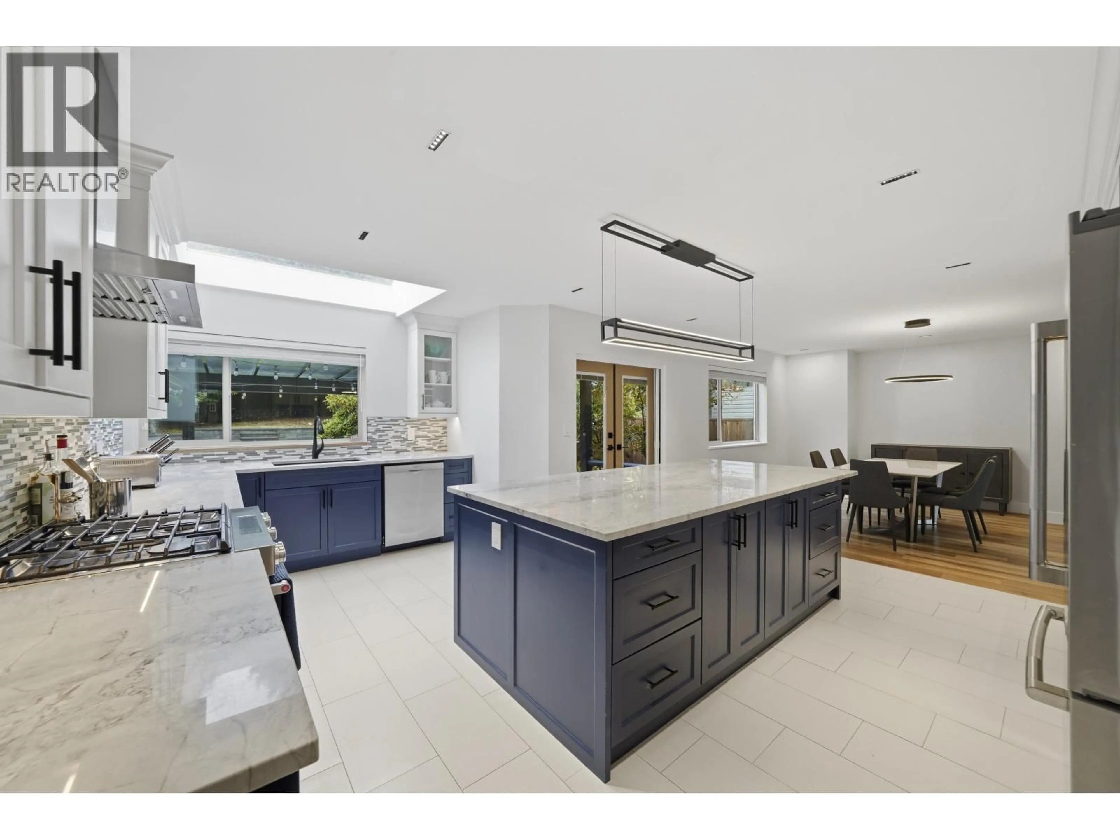2509 ASHURST AVENUE, Coquitlam, British Columbia V3K5T5
Contact us about this property
Highlights
Estimated valueThis is the price Wahi expects this property to sell for.
The calculation is powered by our Instant Home Value Estimate, which uses current market and property price trends to estimate your home’s value with a 90% accuracy rate.Not available
Price/Sqft$456/sqft
Monthly cost
Open Calculator
Description
The ENVY of the neighborhood! In a quiet cul-de-sac, this extensively renovated Tudor Style home is perfect for a large and growing family. Entertainers will love hosting both inside and out. Your main floor boasts a formal living room, family room, office and an open concept kitchen & dining room. Gather around the massive kitchen island and a chefs kiss to new cabinets, appliances, counters, and lighting. Double French doors lead to your spacious covered patio, kitchen garden, with private and fenced yard. Upstairs has 5 spacious bedrooms & a spa inspired ensuite. No shortage of storage, a full height basement, theatre room PLUS grid tied solar panels, EV charger, and more. Easy access to schools, transit and highways. OPEN HOUSE SAT 11/22 11AM-1PM by appointment only. (id:39198)
Property Details
Interior
Features
Exterior
Parking
Garage spaces -
Garage type -
Total parking spaces 4
Property History
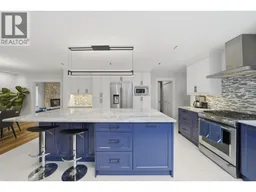 36
36
