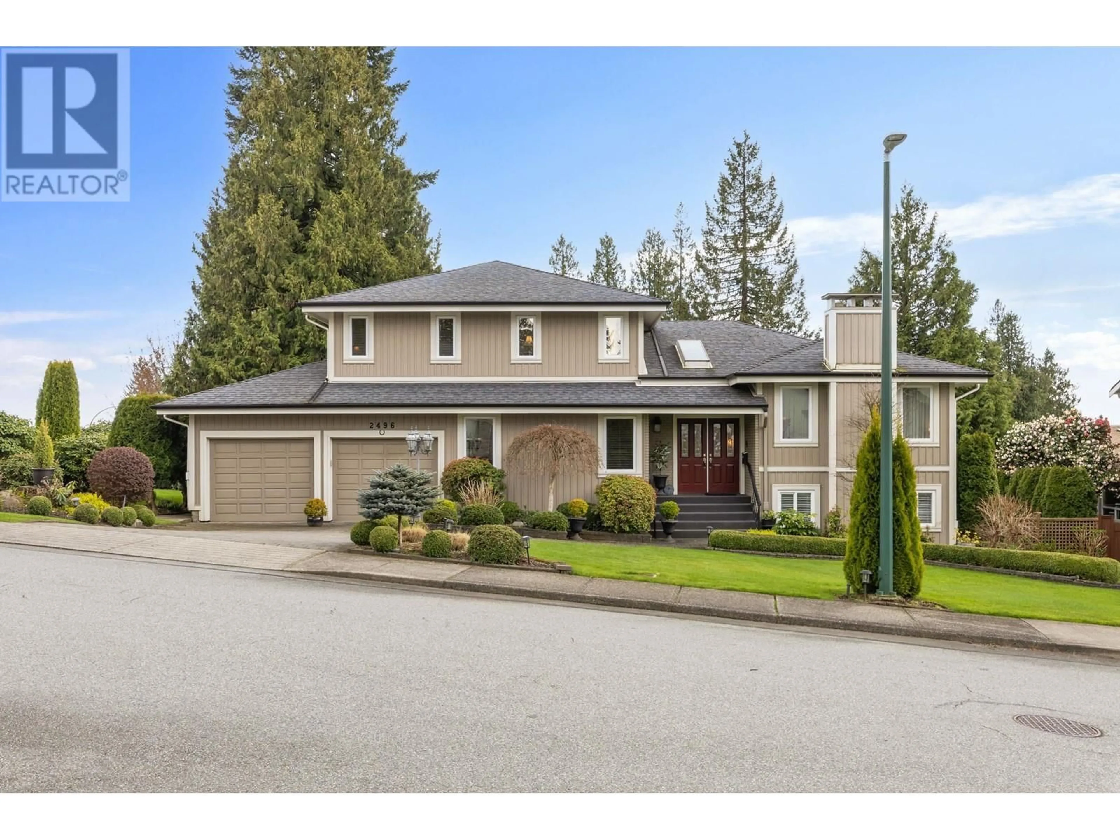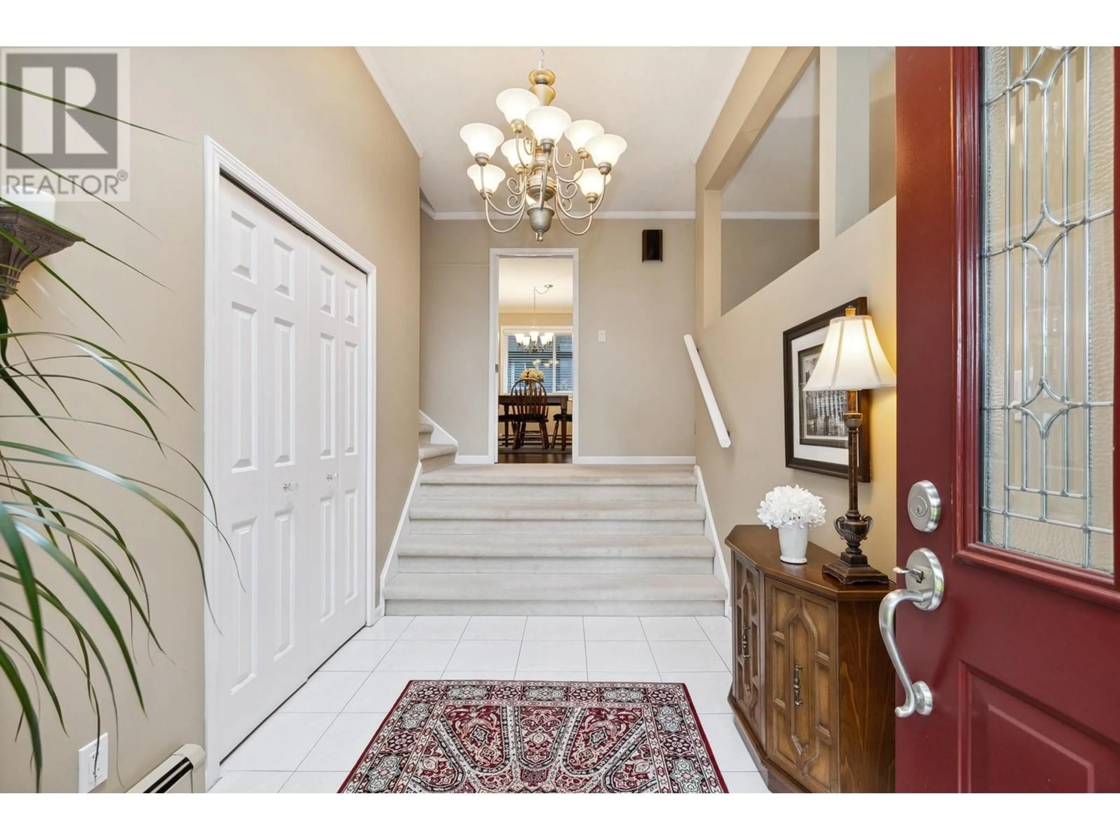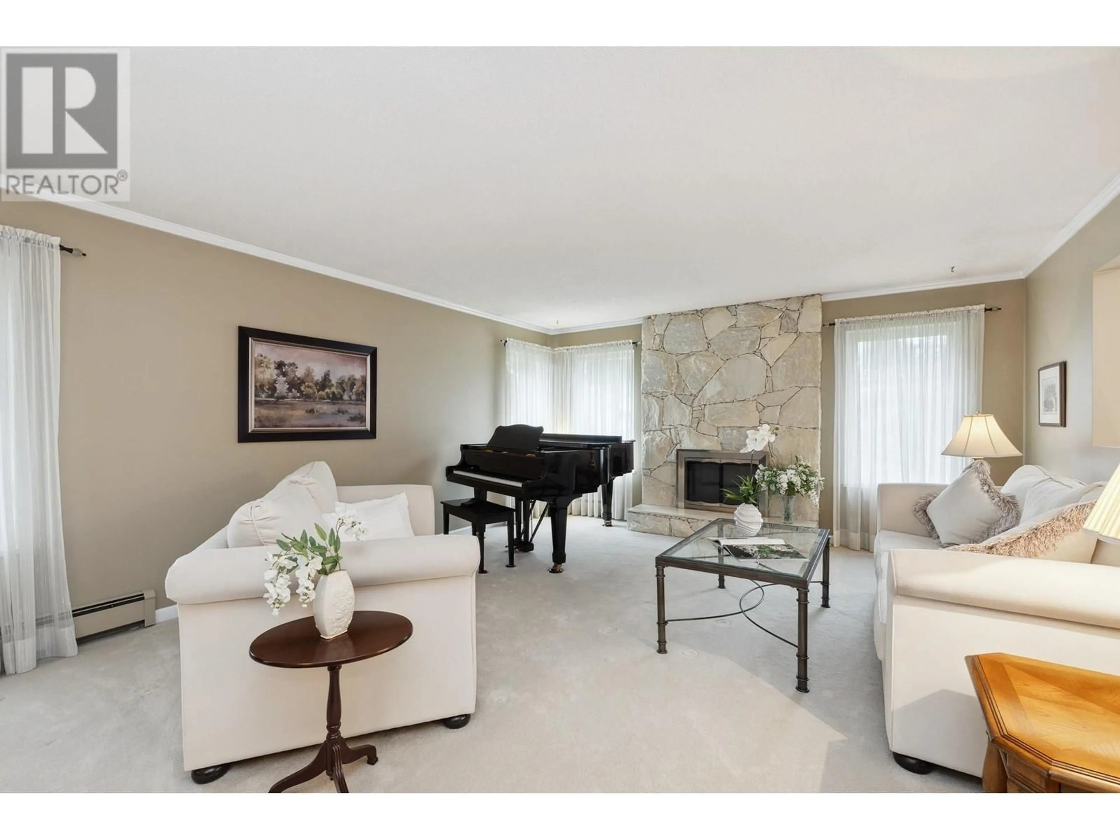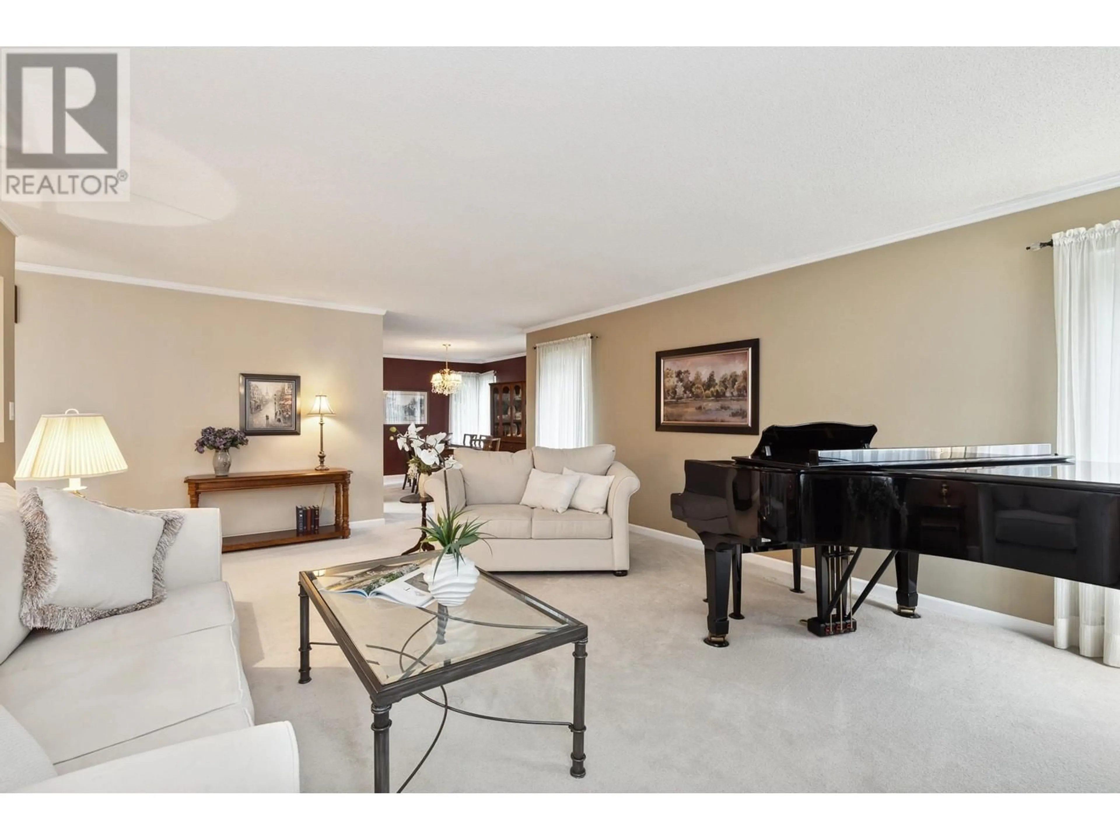2496 GALE AVENUE, Coquitlam, British Columbia V3K6B6
Contact us about this property
Highlights
Estimated ValueThis is the price Wahi expects this property to sell for.
The calculation is powered by our Instant Home Value Estimate, which uses current market and property price trends to estimate your home’s value with a 90% accuracy rate.Not available
Price/Sqft$567/sqft
Est. Mortgage$8,374/mo
Tax Amount (2024)$5,772/yr
Days On Market24 days
Description
First time offered for sale! This custom-built, original-owner home is a meticulously maintained 4-level split with an in-law suite. Featuring a renovated kitchen with stainless steel appliances, granite counters, and rich Maple hardwood extending to the family room. Sliders lead to a private backyard, decks and stunning gardens, complete with in-ground sprinklers. 3 spacious bedrooms upstairs. beautifully updated bathrooms, while the lower floor includes a large bedroom, organized laundry, & family room. The basement offers an ideal in-law setup plus a massive 700 ft crawlspace with 5-foot height. New heating system & hot water on demand. Walk to RC MacDonald Elementary. Easy access to Hwy 1 & 7. This admired property is perfectly located and bursting with charm. Cul de sac Street. Amazing home with all the rooms you'll need. (id:39198)
Property Details
Interior
Features
Exterior
Parking
Garage spaces -
Garage type -
Total parking spaces 4
Property History
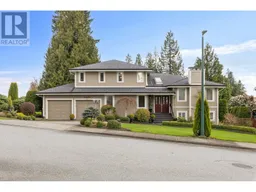 30
30
