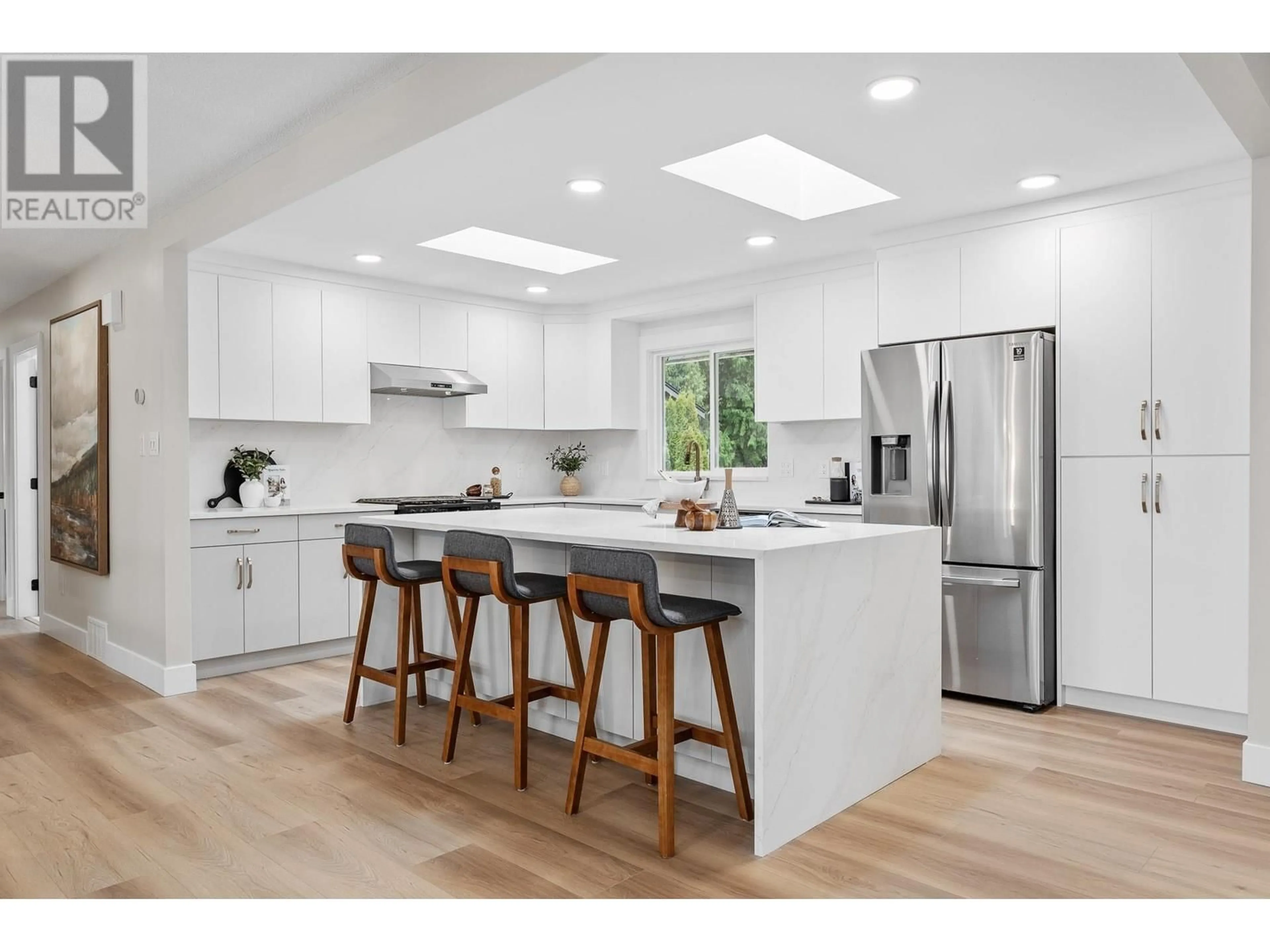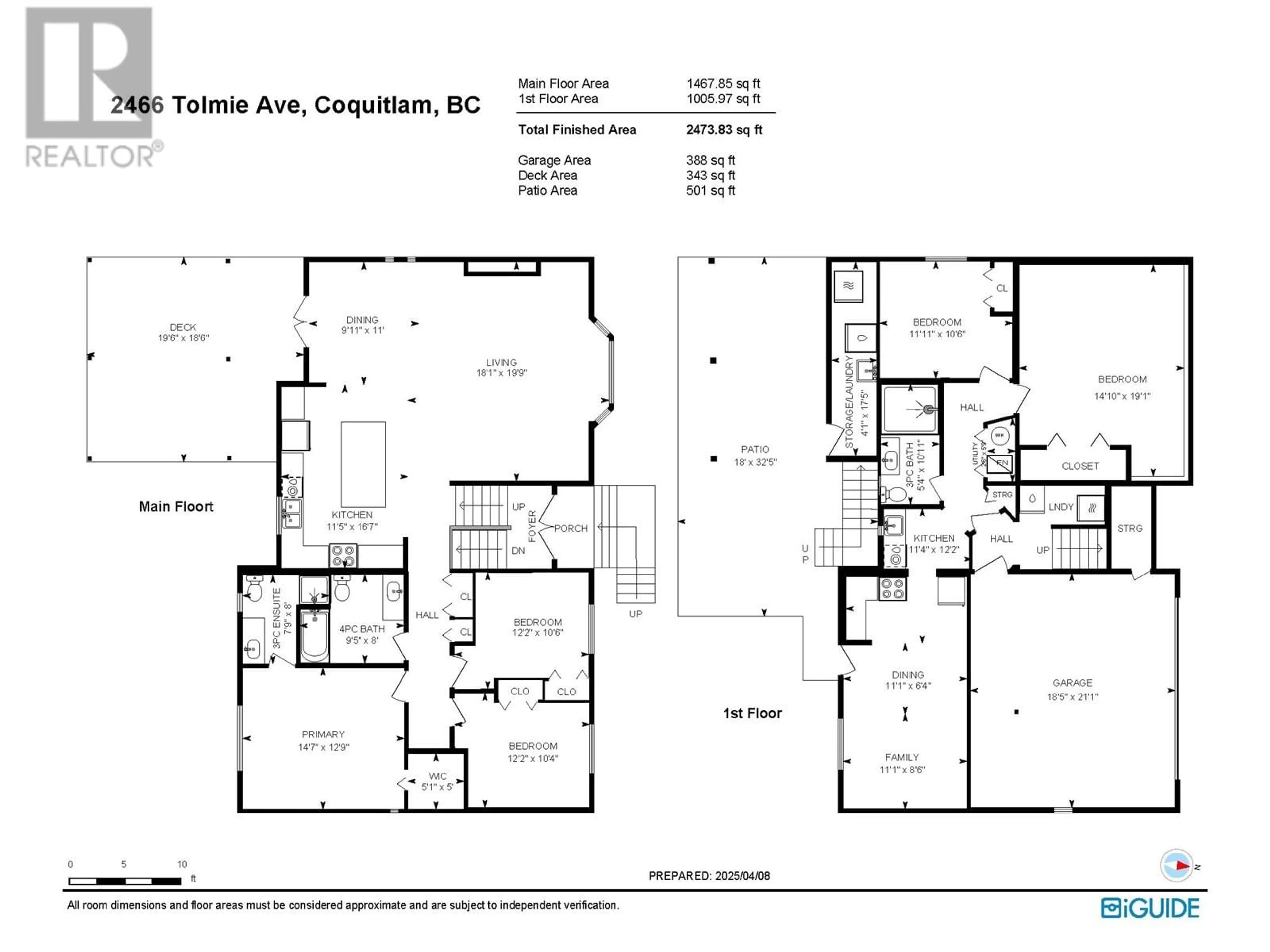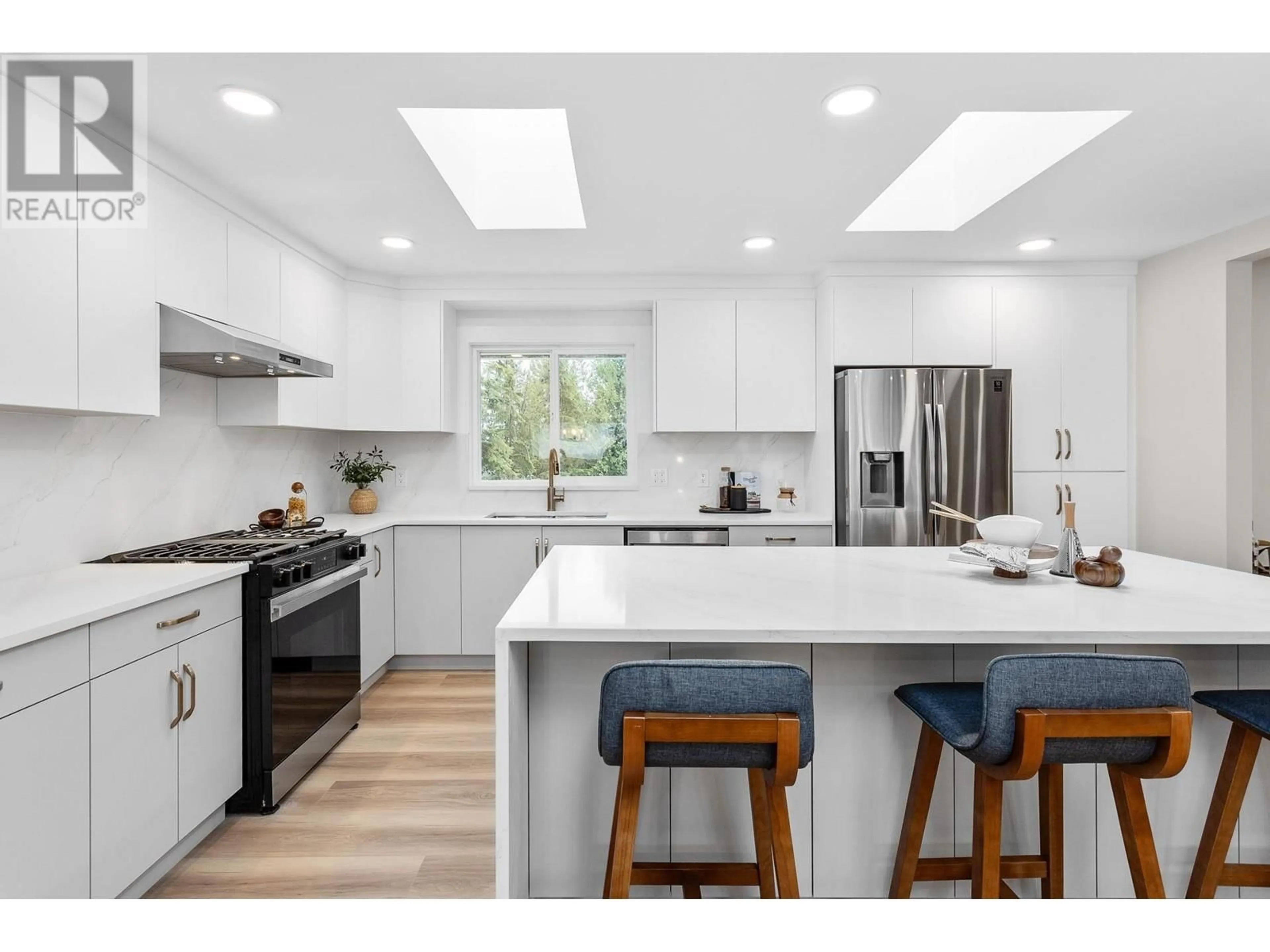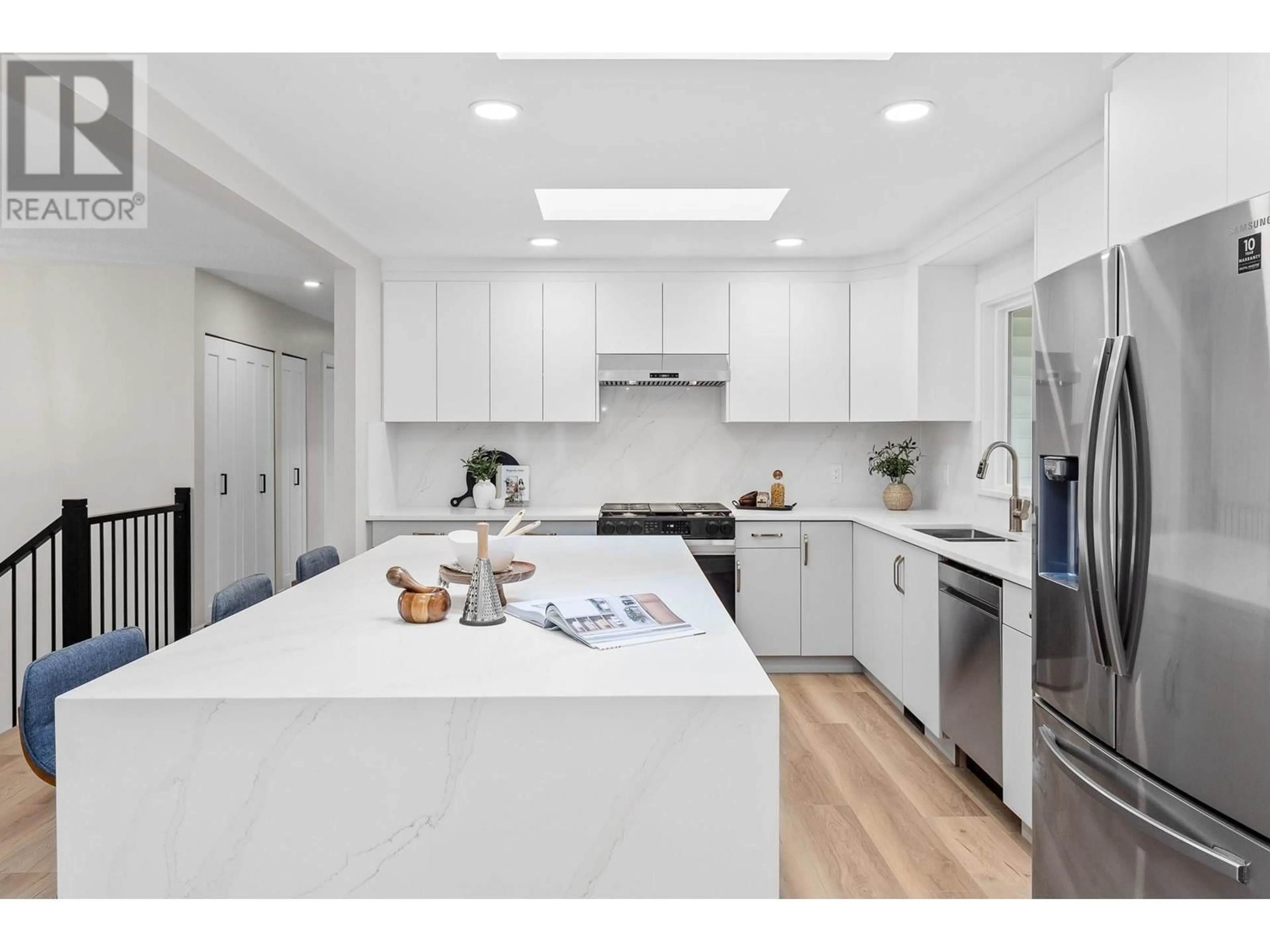2466 TOLMIE AVENUE, Coquitlam, British Columbia V3K3E7
Contact us about this property
Highlights
Estimated valueThis is the price Wahi expects this property to sell for.
The calculation is powered by our Instant Home Value Estimate, which uses current market and property price trends to estimate your home’s value with a 90% accuracy rate.Not available
Price/Sqft$727/sqft
Monthly cost
Open Calculator
Description
This beautifully renovated property boasts 5 spacious bedrooms and 3 full bathrooms, offering just under 2,500 sqft of Open Concept living space. The home features brand new wide plank laminate flooring, paint, lighting, Interior doors, and fully renovated kitchen and bathrooms that elevate the modern aesthetic throughout. Enjoy the benefit of new windows and a meticulous renovation that blends both functionality and design. Located in one of Coquitlam´s most desirable neighborhoods, this home offers unbeatable convenience with easy access to shopping, major traffic routes, all levels of schools, and nearby parks. This is a rare find on the market today-homes like this don´t come around often! Come by and take a look for yourself. OPEN HOUSE JUNE 14th from 2-4PM (id:39198)
Property Details
Interior
Features
Exterior
Parking
Garage spaces -
Garage type -
Total parking spaces 7
Property History
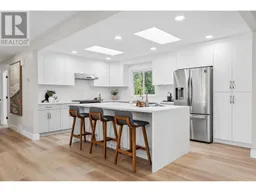 40
40
