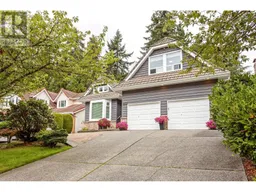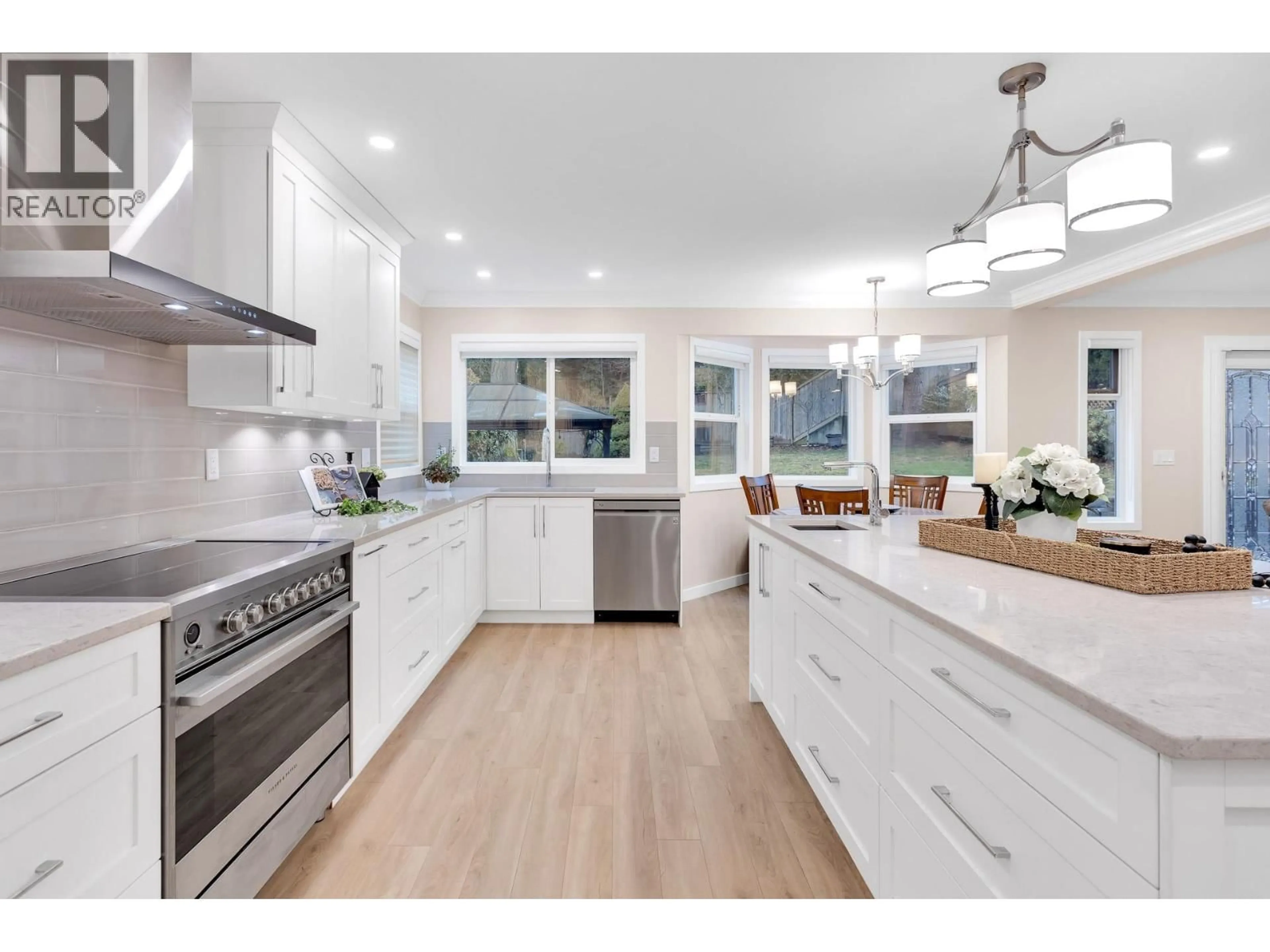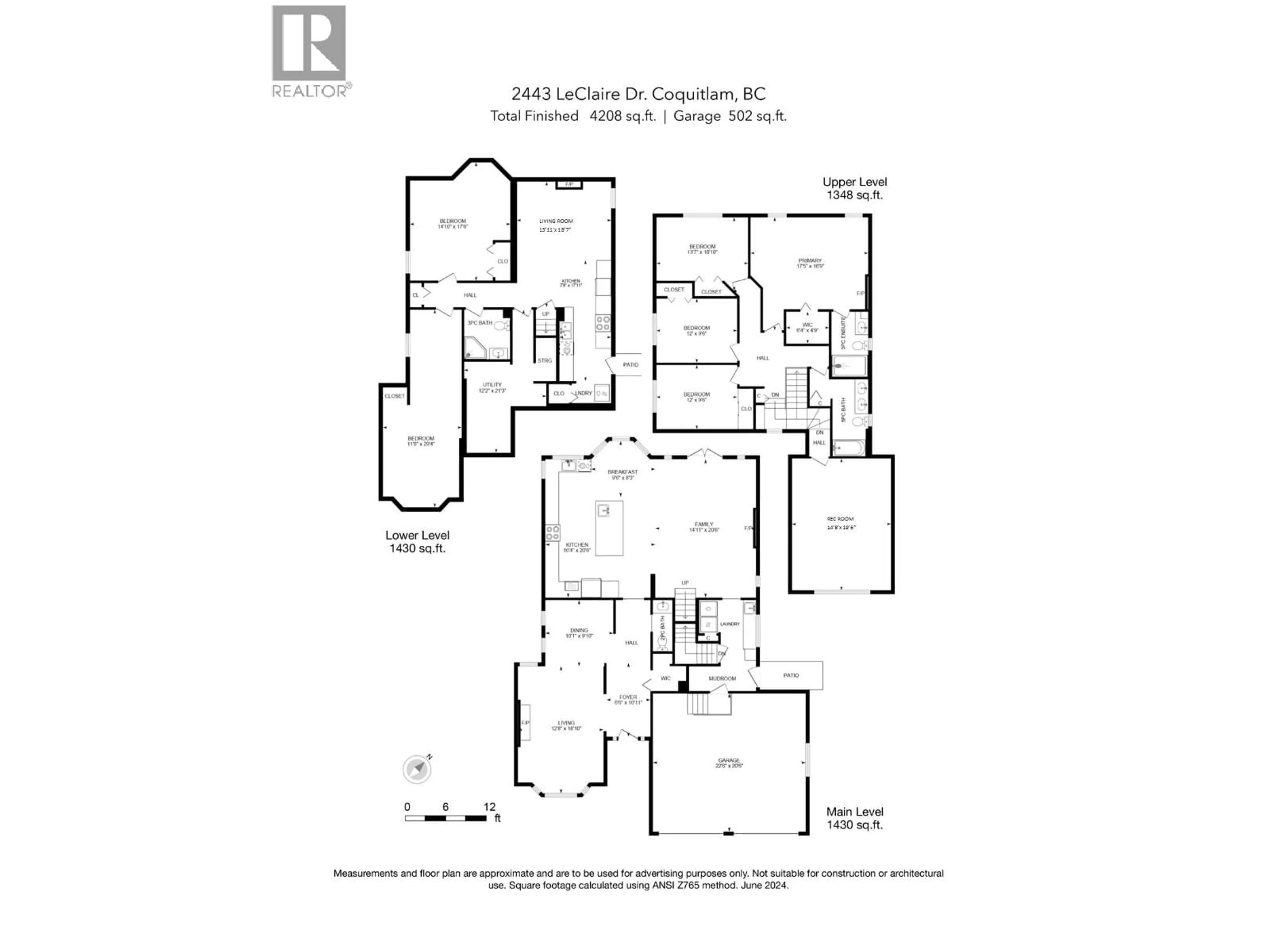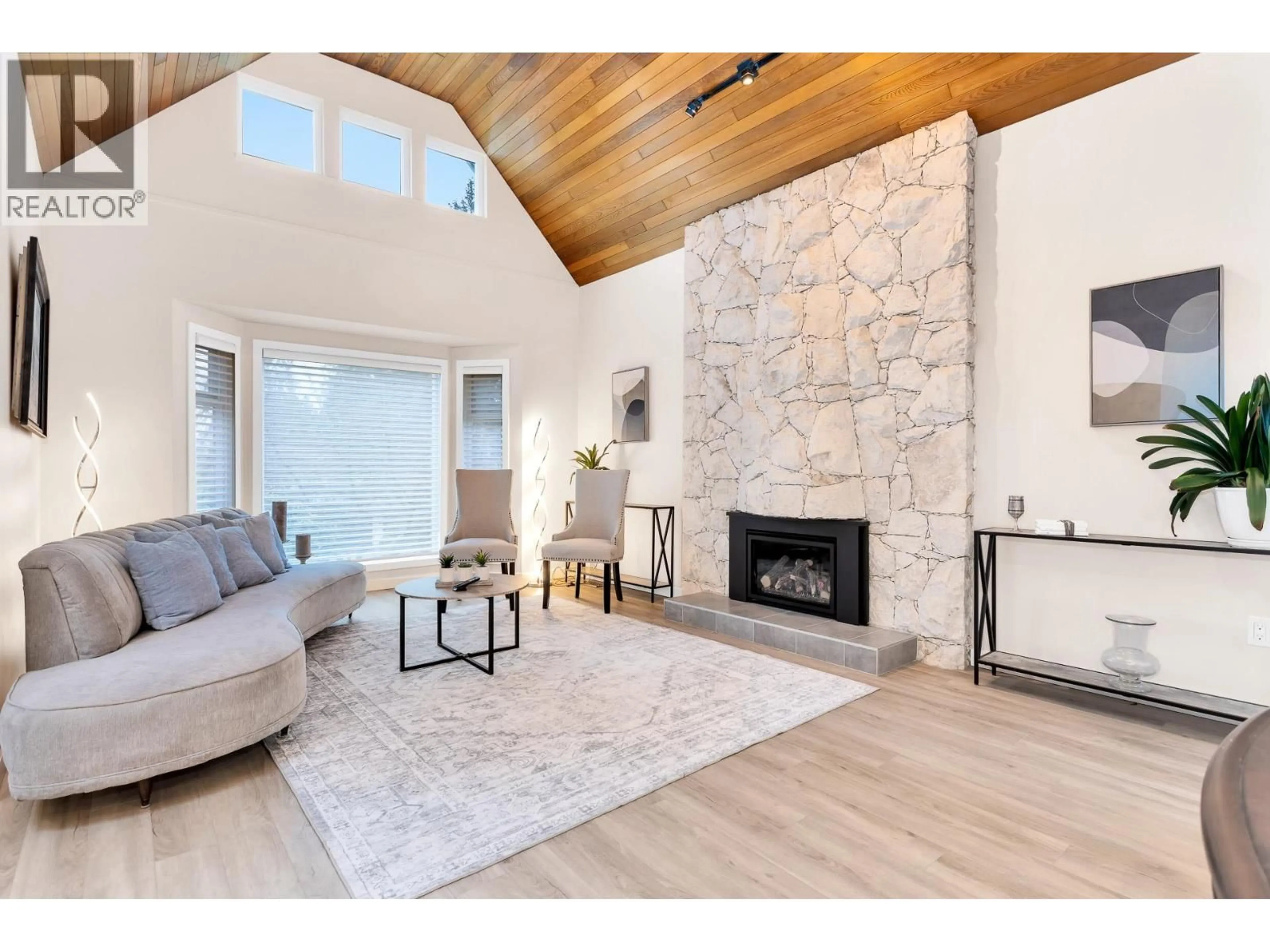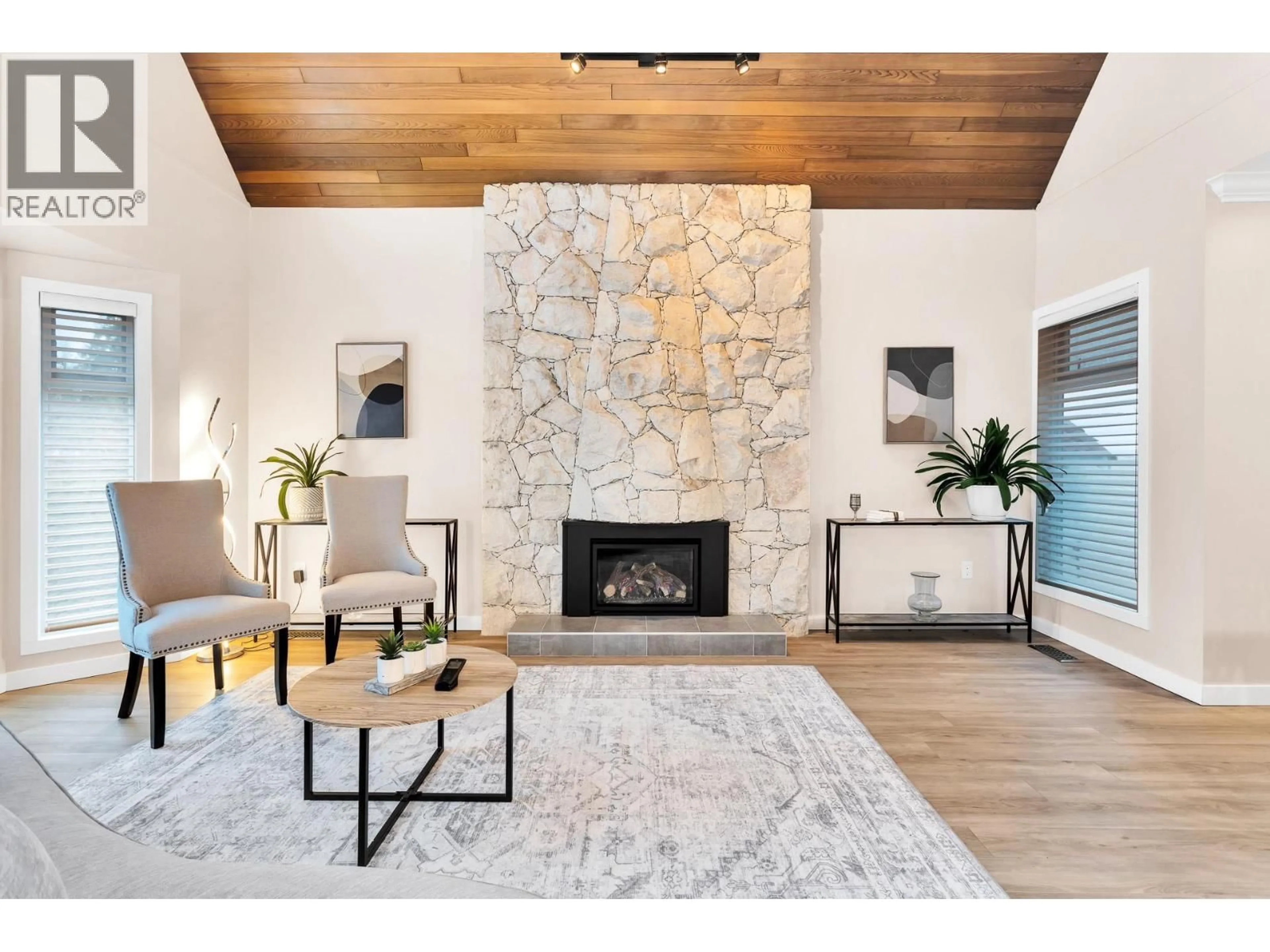2443 LECLAIR DRIVE, Coquitlam, British Columbia V3K6G7
Contact us about this property
Highlights
Estimated valueThis is the price Wahi expects this property to sell for.
The calculation is powered by our Instant Home Value Estimate, which uses current market and property price trends to estimate your home’s value with a 90% accuracy rate.Not available
Price/Sqft$522/sqft
Monthly cost
Open Calculator
Description
Step into sophisticated living in this exquisitely renovated East Coquitlam residence featuring $400K+ in premium upgrades. The chef´s kitchen dazzles with custom cabinetry, quartz counters, and a grand island. Enjoy refined comfort with three gas fireplaces and a spa-inspired primary suite. Offering 4 bedrooms + rec room, a 2-bed suite, private fenced yard, EV-ready 200-amp service, and modern upgrades-this home defines timeless luxury near top schools, parks & Hwy 1. OPEN HOUSE Saturday Nov 8th 2-4pm (id:39198)
Property Details
Interior
Features
Exterior
Parking
Garage spaces -
Garage type -
Total parking spaces 5
Property History
 40
40