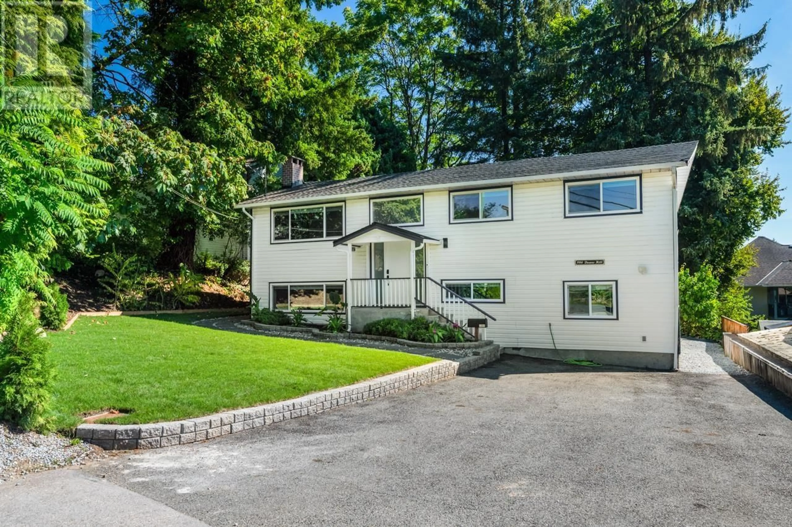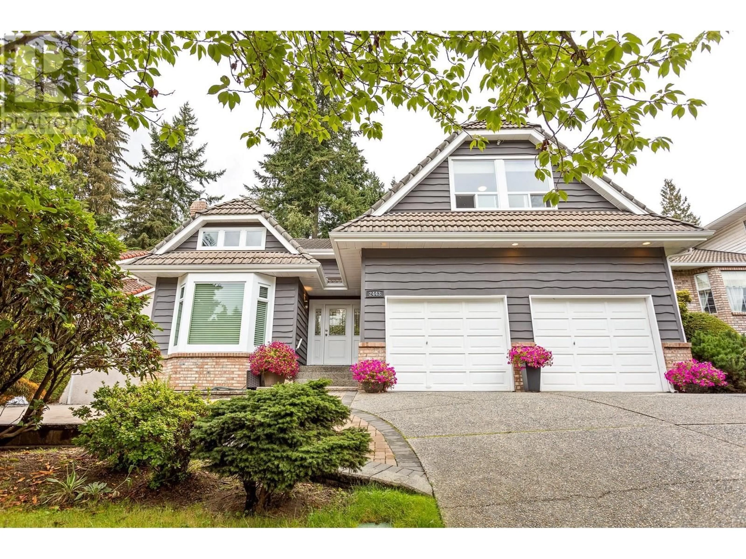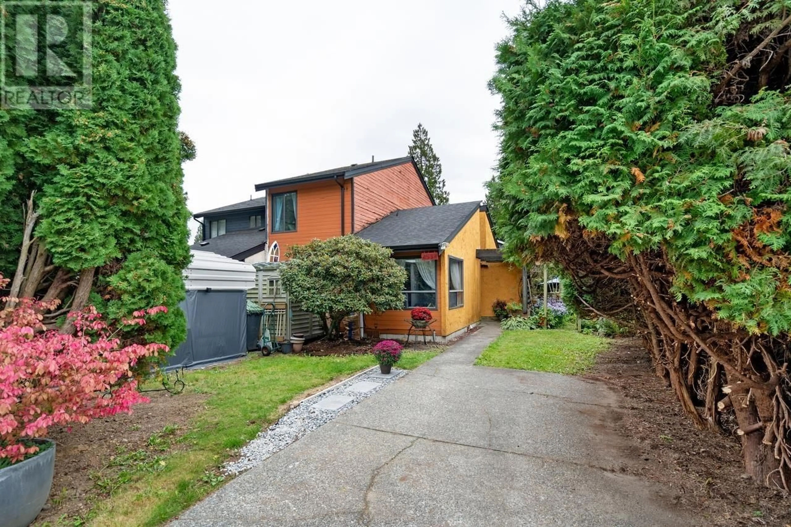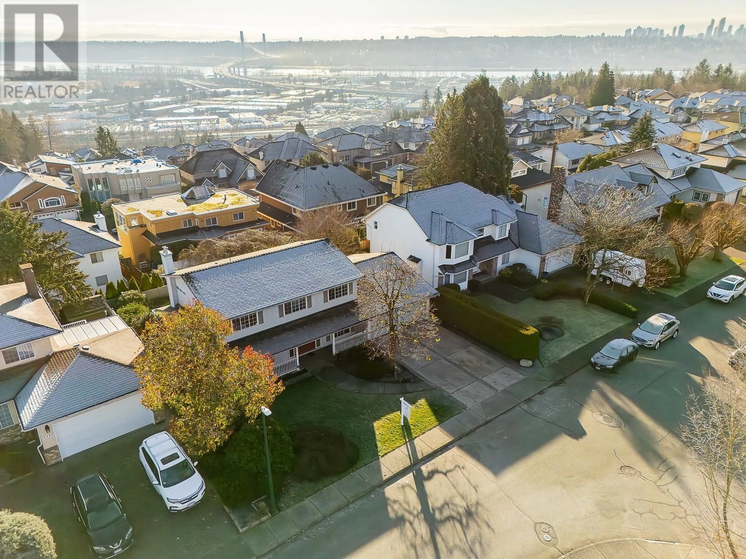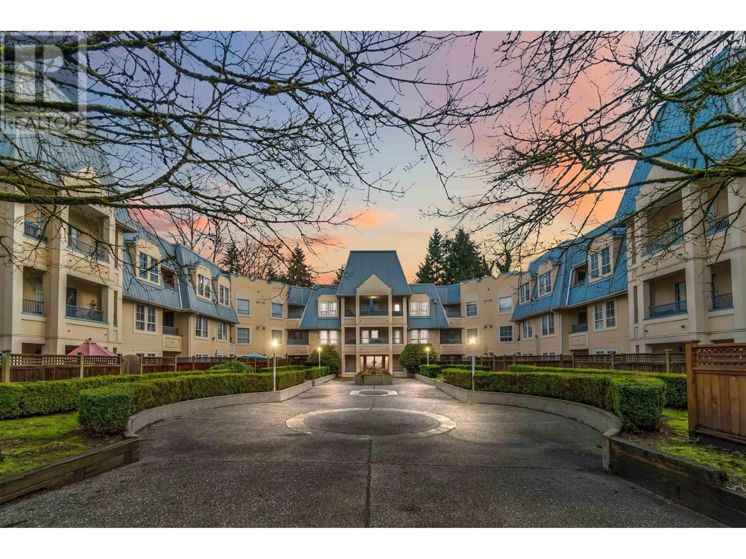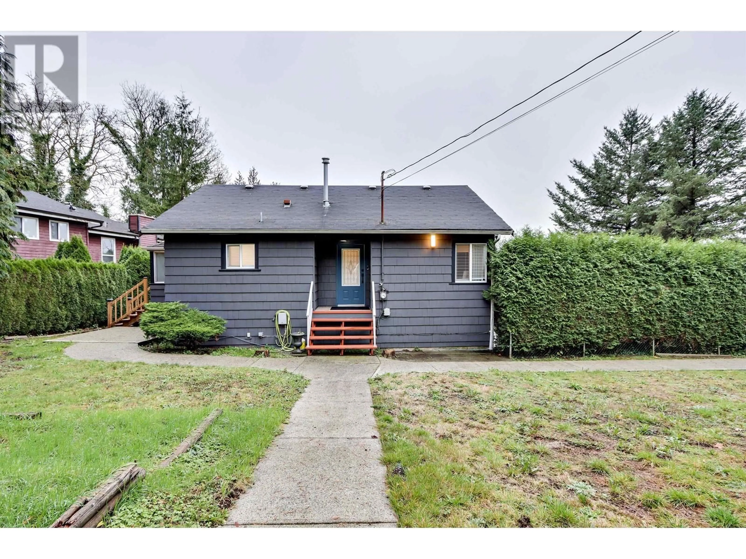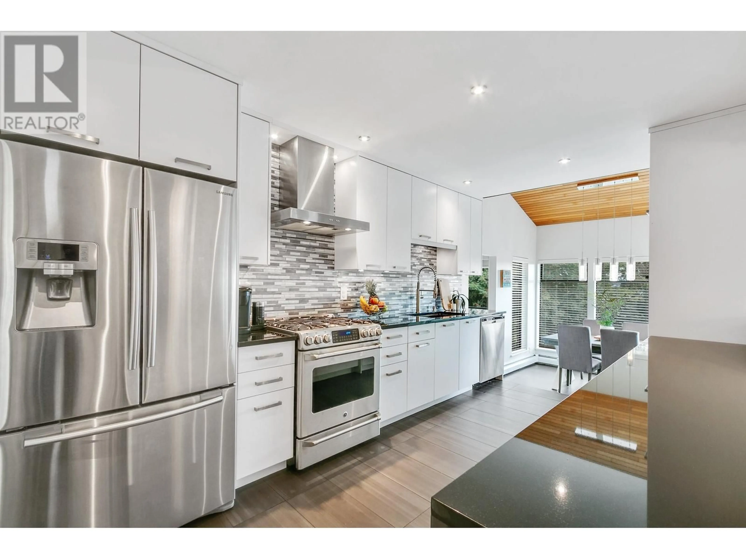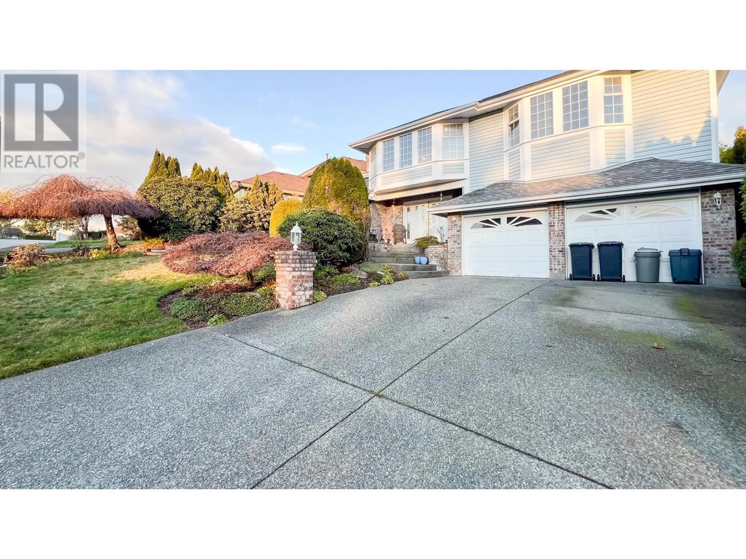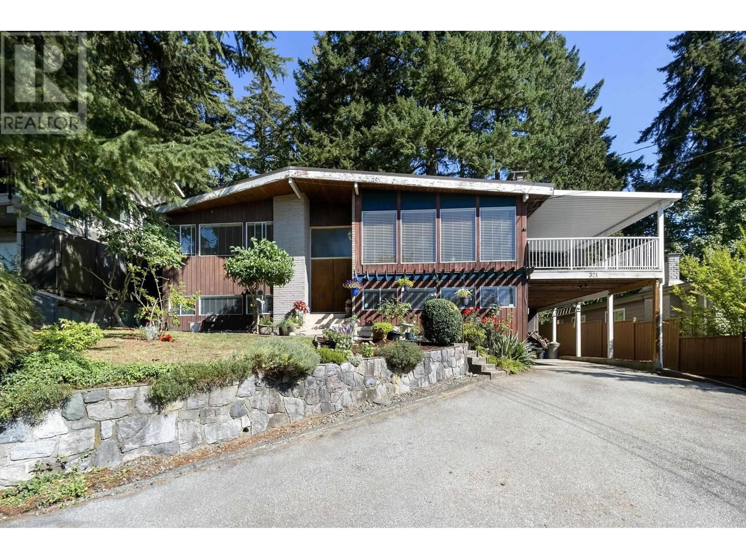Off Market
213 295 SCHOOLHOUSE STREET , Coquitlam, British Columbia V3K6X5
This property is no longer on the market.
Searching for a new home?
Connect with a proven, local real estate agent to help you find your dream home.
or
How much is your home worth?
Get an instant home value estimate and keep track of your most precious asset over time.
