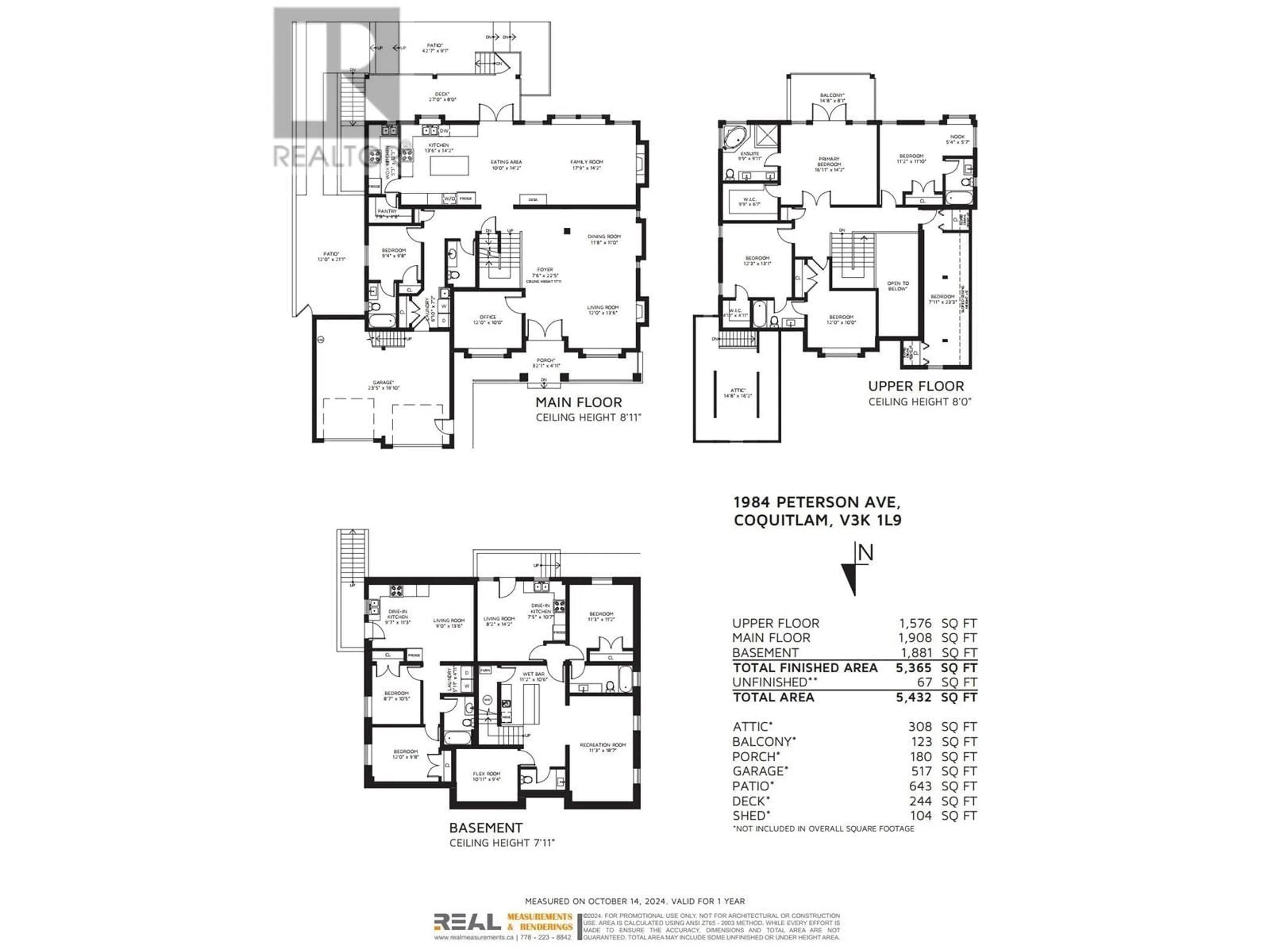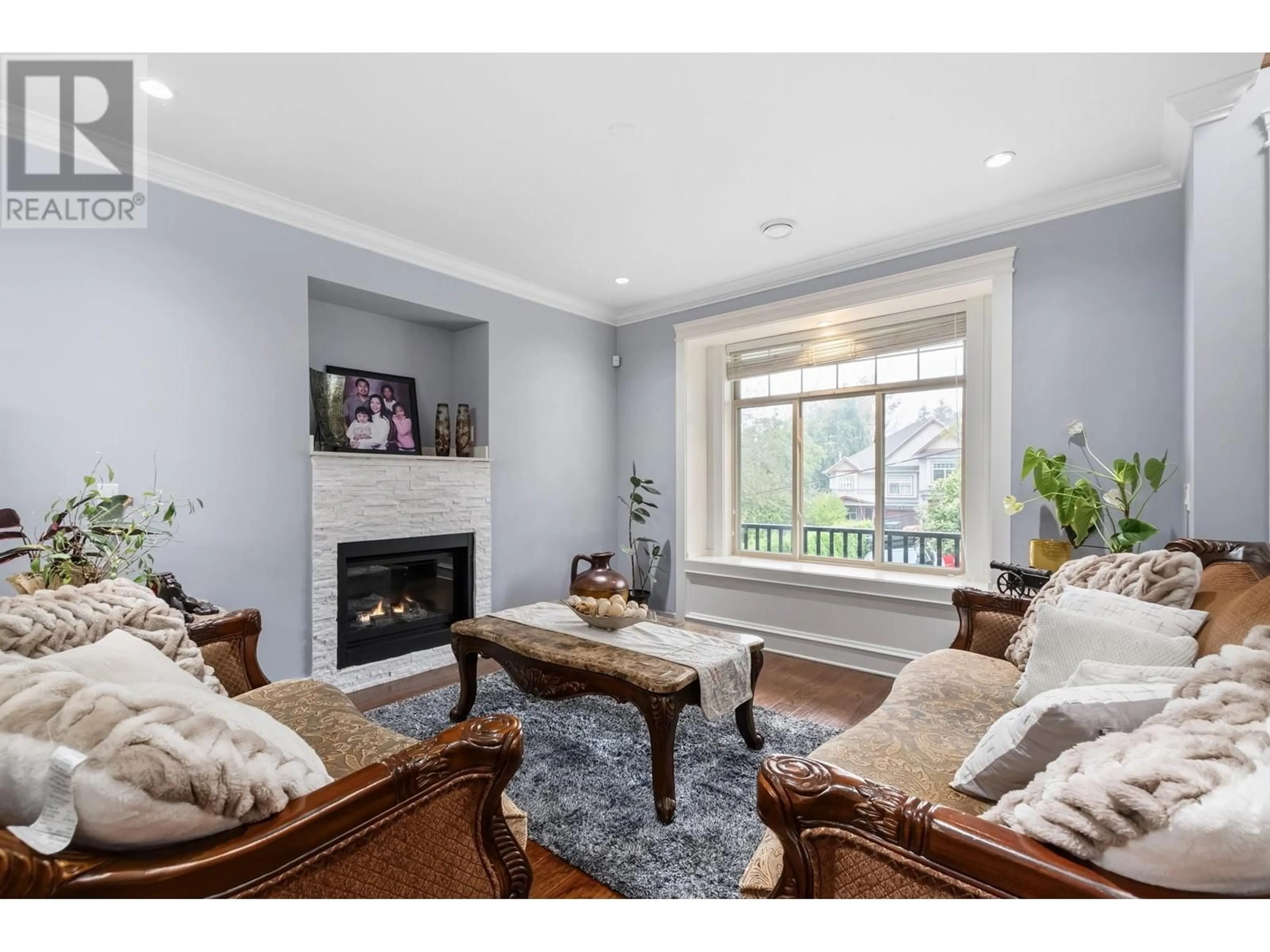1984 PETERSON AVENUE, Coquitlam, British Columbia V3K1L9
Contact us about this property
Highlights
Estimated ValueThis is the price Wahi expects this property to sell for.
The calculation is powered by our Instant Home Value Estimate, which uses current market and property price trends to estimate your home’s value with a 90% accuracy rate.Not available
Price/Sqft$596/sqft
Est. Mortgage$13,738/mo
Tax Amount (2022)$7,275/yr
Days On Market226 days
Description
Beautifully maintained air conditioned 3-level home with radiant heat flooring, built in 2013. Ideal for large or multi-generational families with 5252 square ft house on a 77'x140'SF southwest facing fenced lot, great for summertime gatherings and BBQ's. Main floor comes with office, bedroom with 4-piece ensuite, living room, dining room, spacious kitchen, wok kitchen, pantry and family room. Upper floor boasts 5 large bedrooms with full ensuites in 4. Primary bedroom includes jacuzzi tub and private balcony. Basement has a media room, gym, a 2- bedroom suite and a 1-bedroom suite with separate entrances, Close to Cape Horn elementary, Montgomery Middle and Centennial Secondary schools, shopping and transit. (id:39198)
Property Details
Interior
Features
Property History
 34
34




