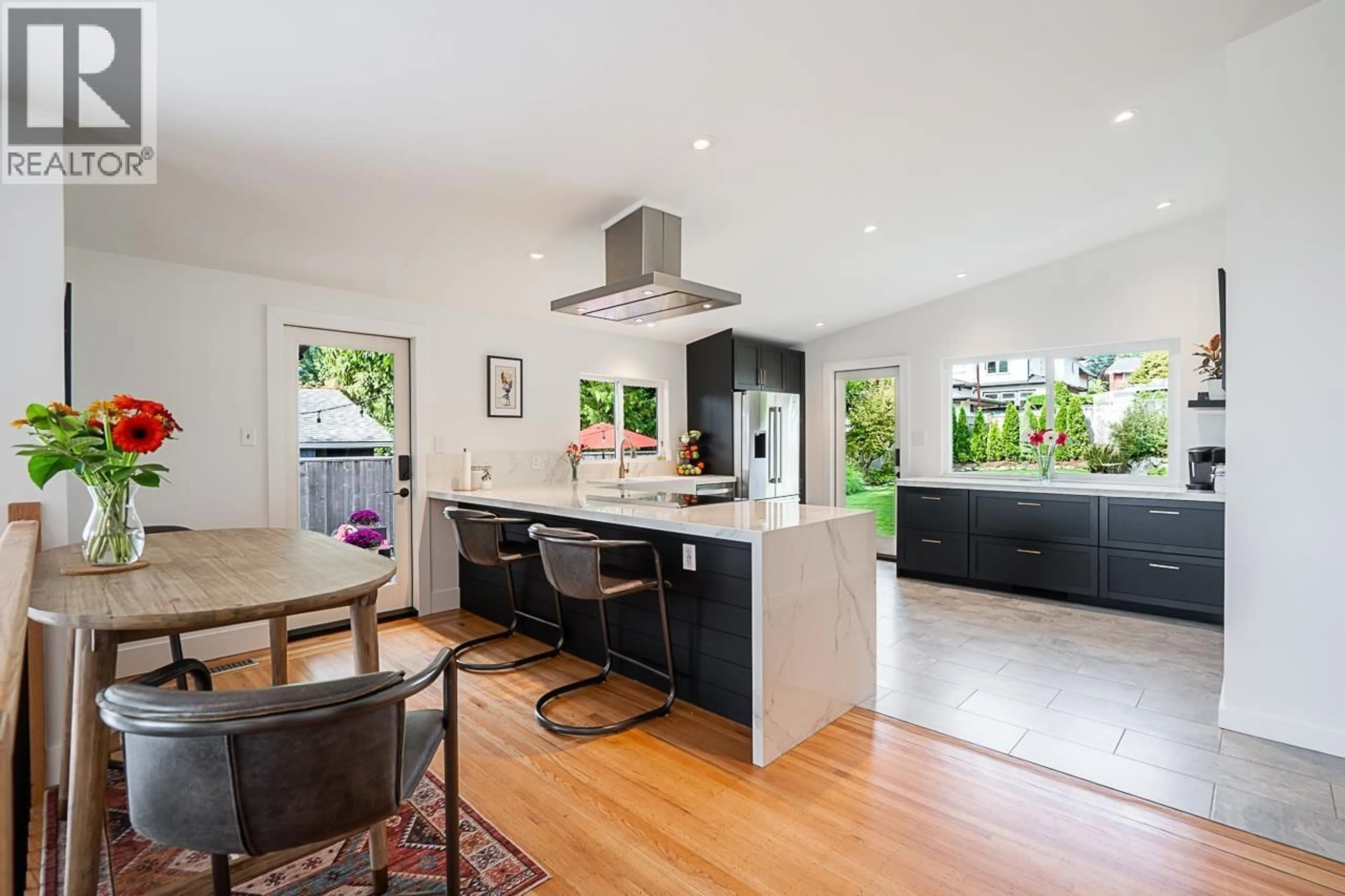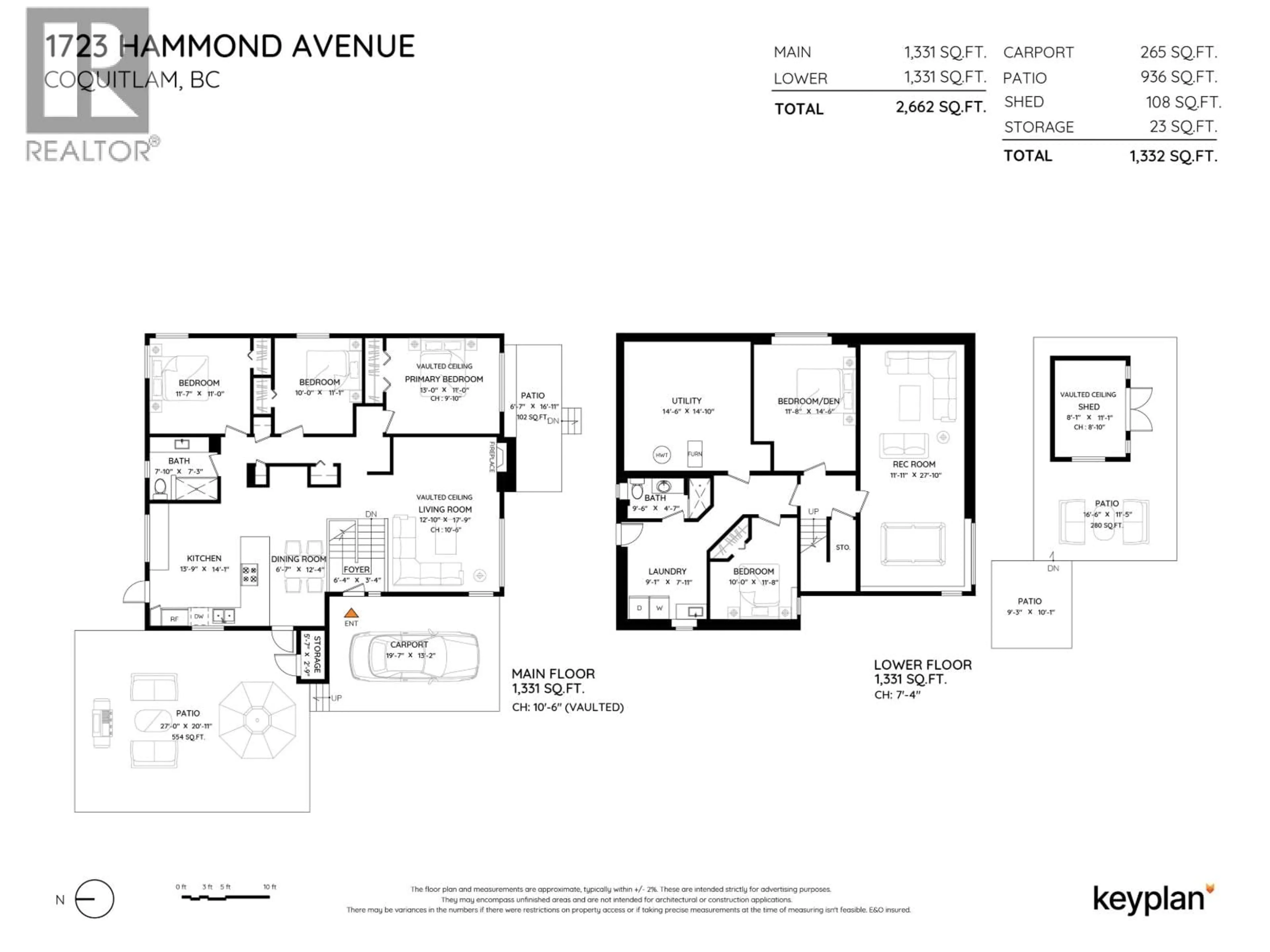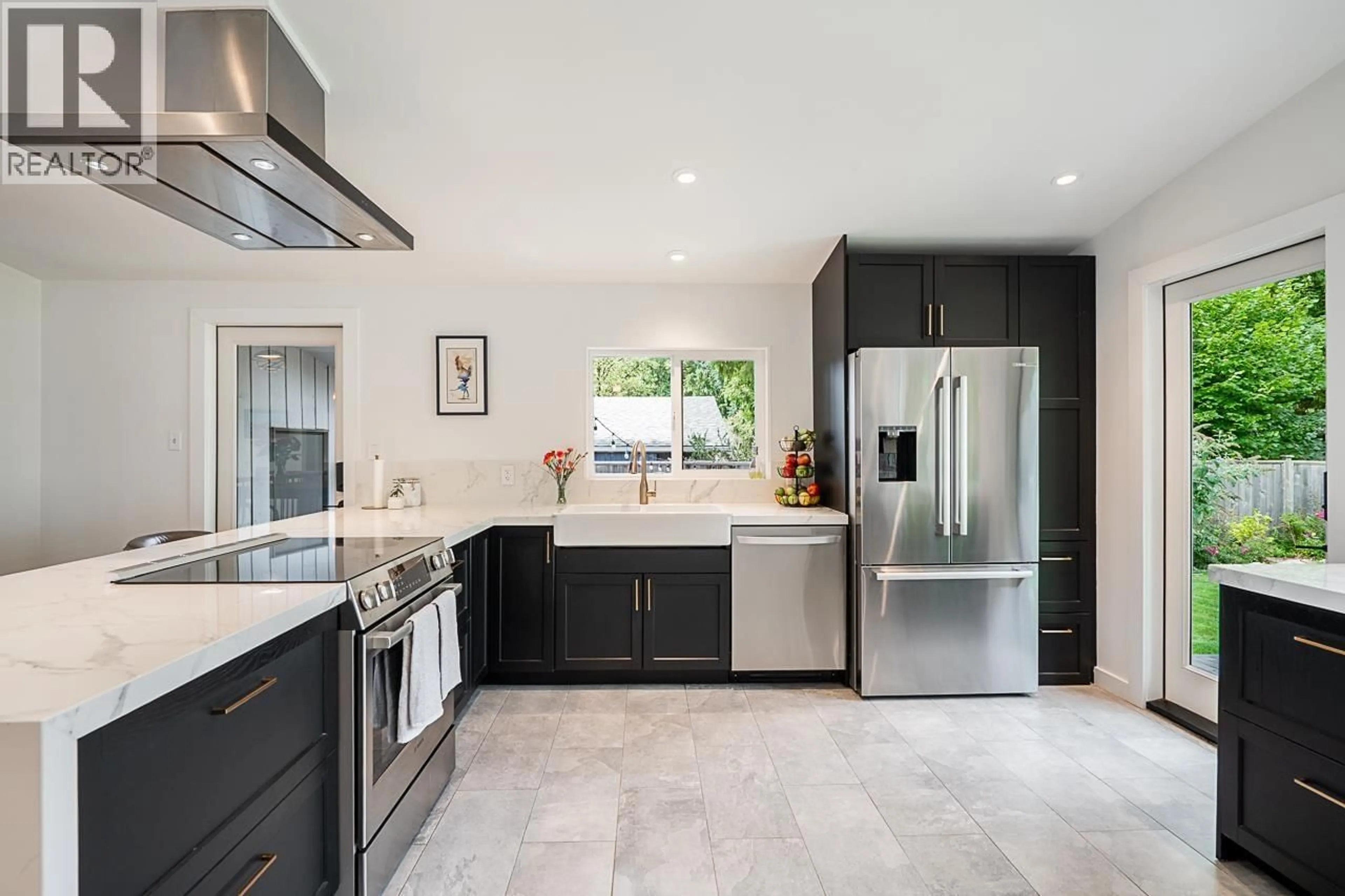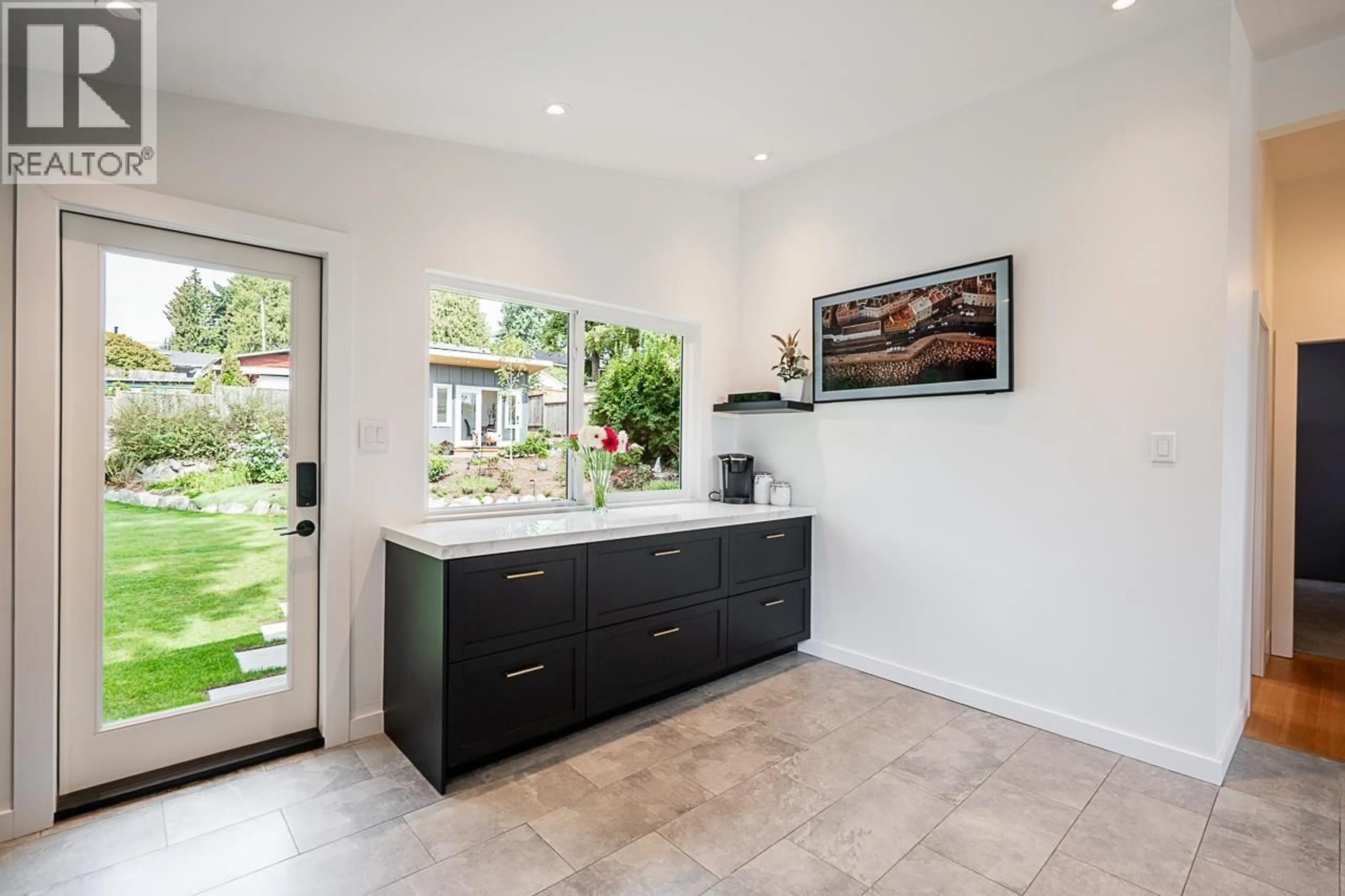1723 HAMMOND AVENUE, Coquitlam, British Columbia V3K2P8
Contact us about this property
Highlights
Estimated valueThis is the price Wahi expects this property to sell for.
The calculation is powered by our Instant Home Value Estimate, which uses current market and property price trends to estimate your home’s value with a 90% accuracy rate.Not available
Price/Sqft$702/sqft
Monthly cost
Open Calculator
Description
This beautifully updated mid-century modern home offers stunning water views from the main living area and a long list of upgrades for total peace of mind. The designer kitchen with high-end appliances is the heart of the home, complemented by stunning hardwood flooring & large picture windows for loads of natural sunlight. Other updates throughout this home include plumbing, electrical, furnace, A/C, hot water tank, and more. The large fenced backyard with new patios is perfect for entertaining, while the tranquil backyard yoga/office space with A/C & WiFi provides an ideal place to work from home or simply relax. Located in a sought-after neighbourhood with lane in walking distance to schools, transit, Hwy 1, shops, restaurants, parks, pools & more. OPEN HOUSE: Sat, Oct 25th 2:00-4:00 (id:39198)
Property Details
Interior
Features
Exterior
Parking
Garage spaces -
Garage type -
Total parking spaces 4
Property History
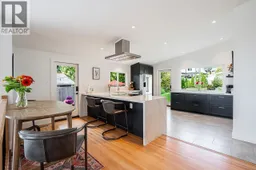 34
34
