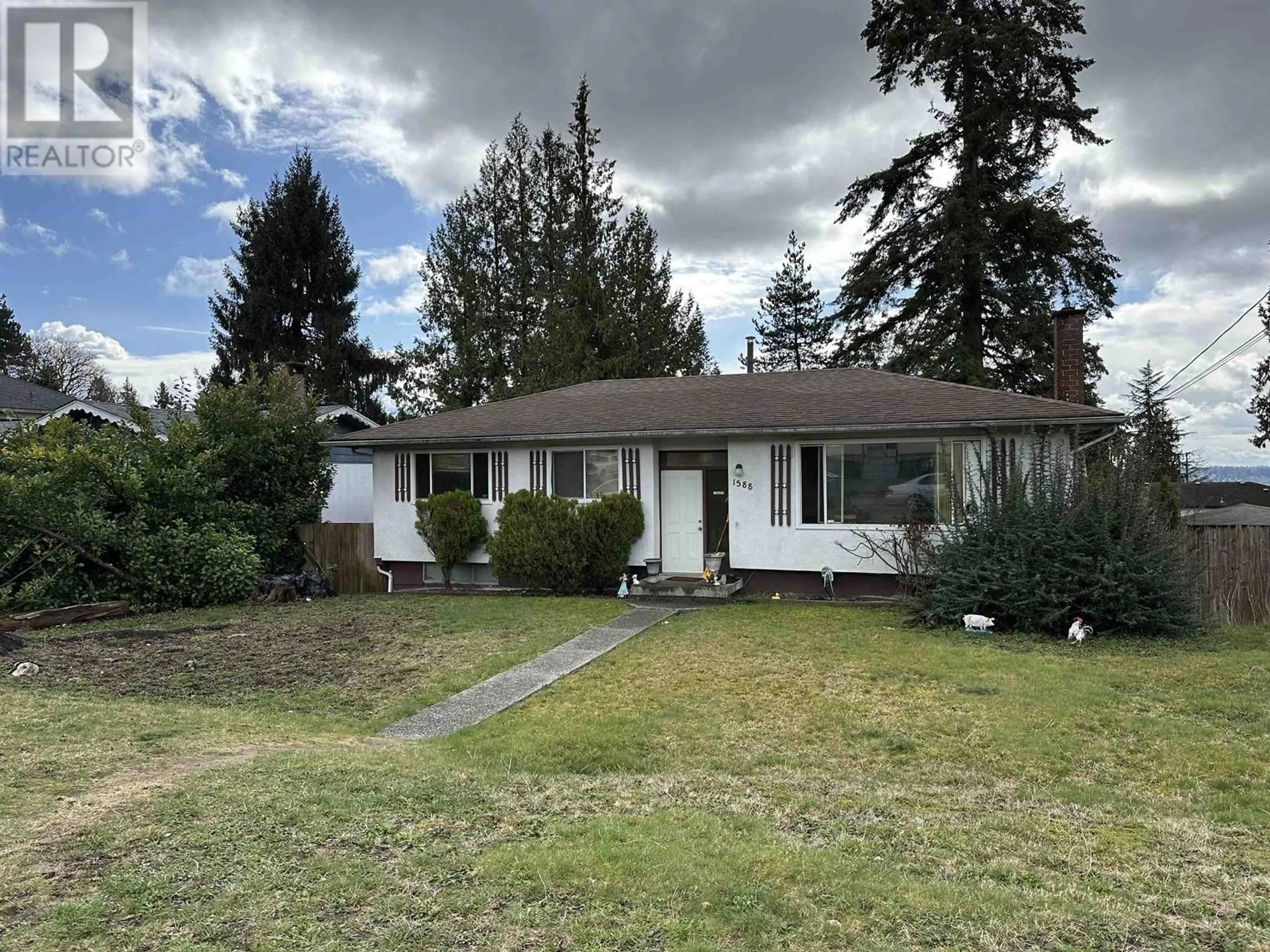1588 CHARLAND AVENUE, Coquitlam, British Columbia V3K3L7
Contact us about this property
Highlights
Estimated ValueThis is the price Wahi expects this property to sell for.
The calculation is powered by our Instant Home Value Estimate, which uses current market and property price trends to estimate your home’s value with a 90% accuracy rate.Not available
Price/Sqft$831/sqft
Est. Mortgage$6,657/mo
Tax Amount (2024)$5,097/yr
Days On Market96 days
Description
Rarely available 3 beds 1 bath solid home sitting on 7722 sqft lot with laneway access. Presents a compelling development opportunity in Central Coquitlam, leveraging its proximity to transit and the city´s growth strategies. Developers can explore rezoning for higher-density residential or mixed-use projects, renovation for additional units, or reconstruction to meet modern standards. The location´s inclusion in a Transit-Oriented Area enhances its potential, making it a promising investment in one of Metro Vancouver´s most dynamic urban centers. (id:39198)
Property Details
Interior
Features
Exterior
Parking
Garage spaces -
Garage type -
Total parking spaces 1
Property History
 1
1

