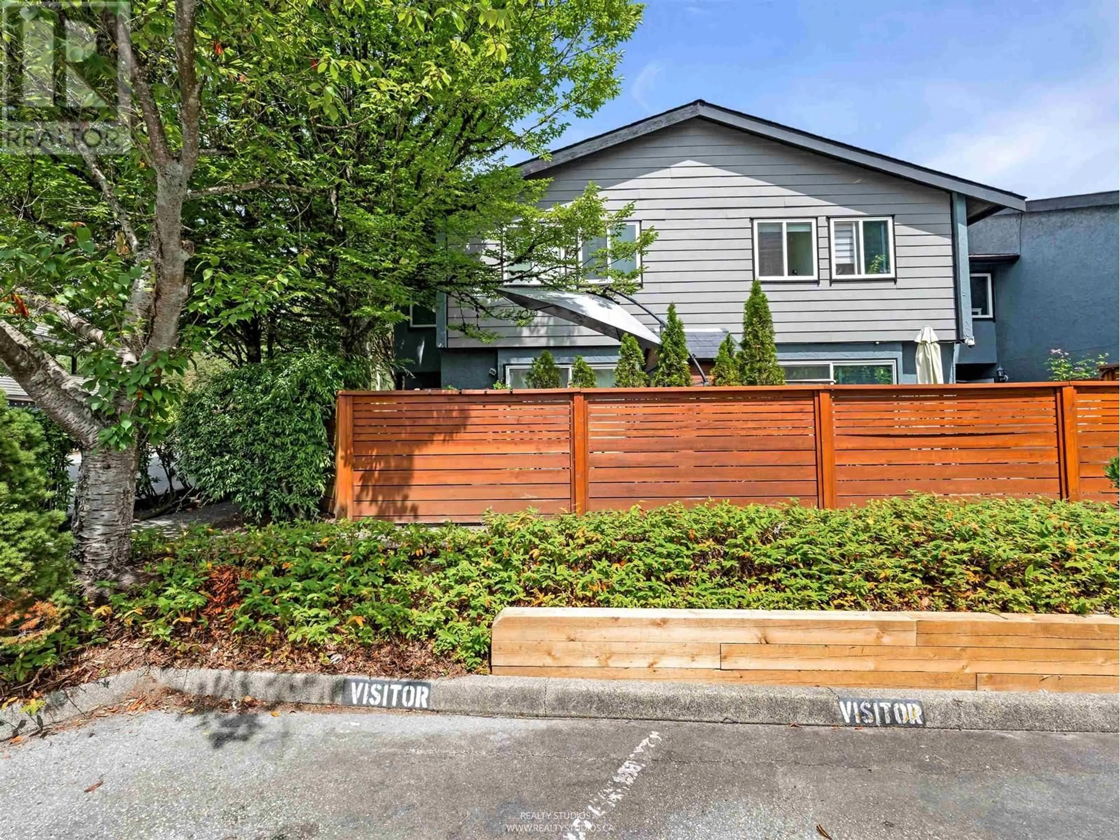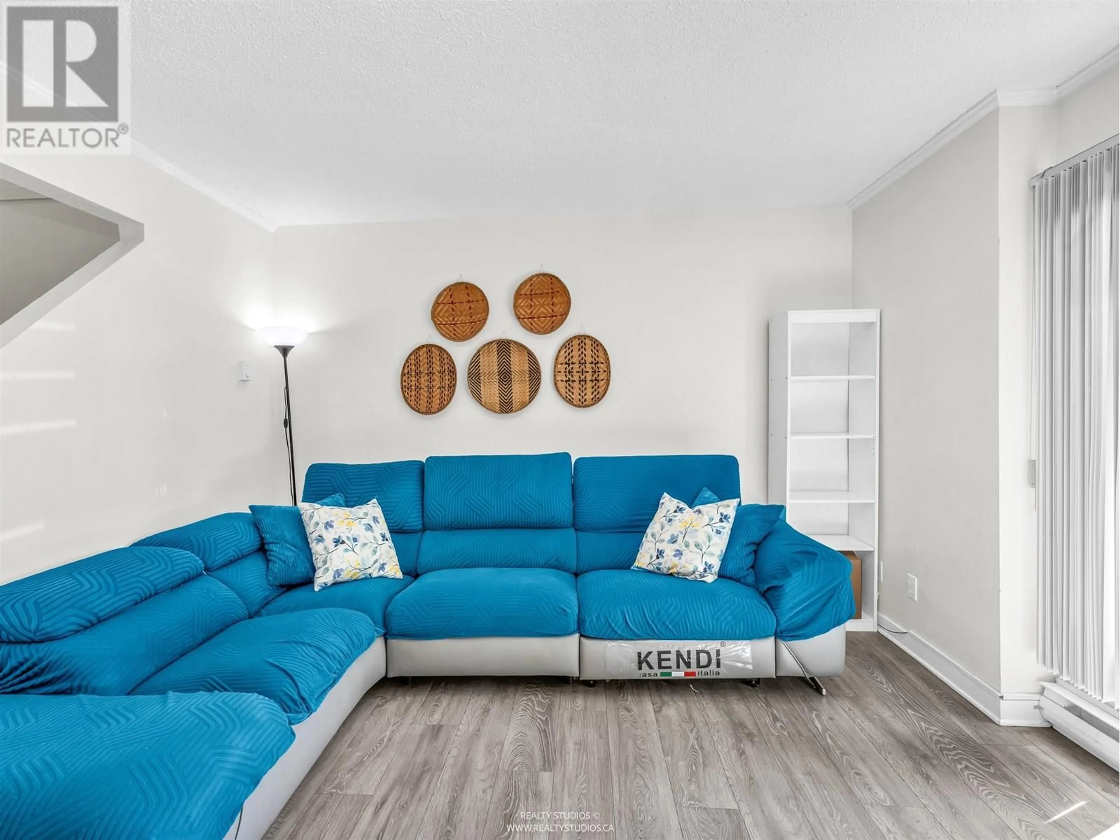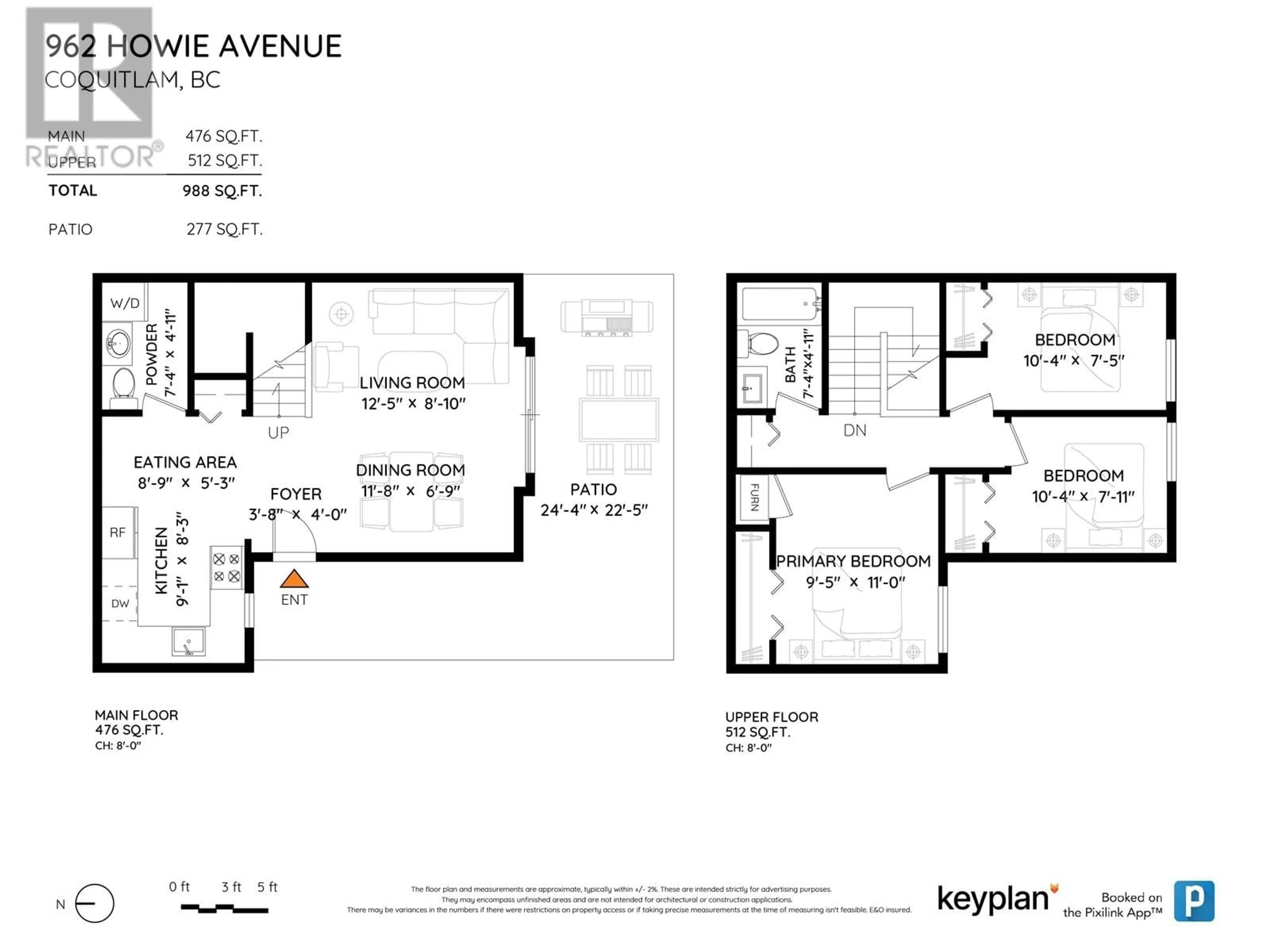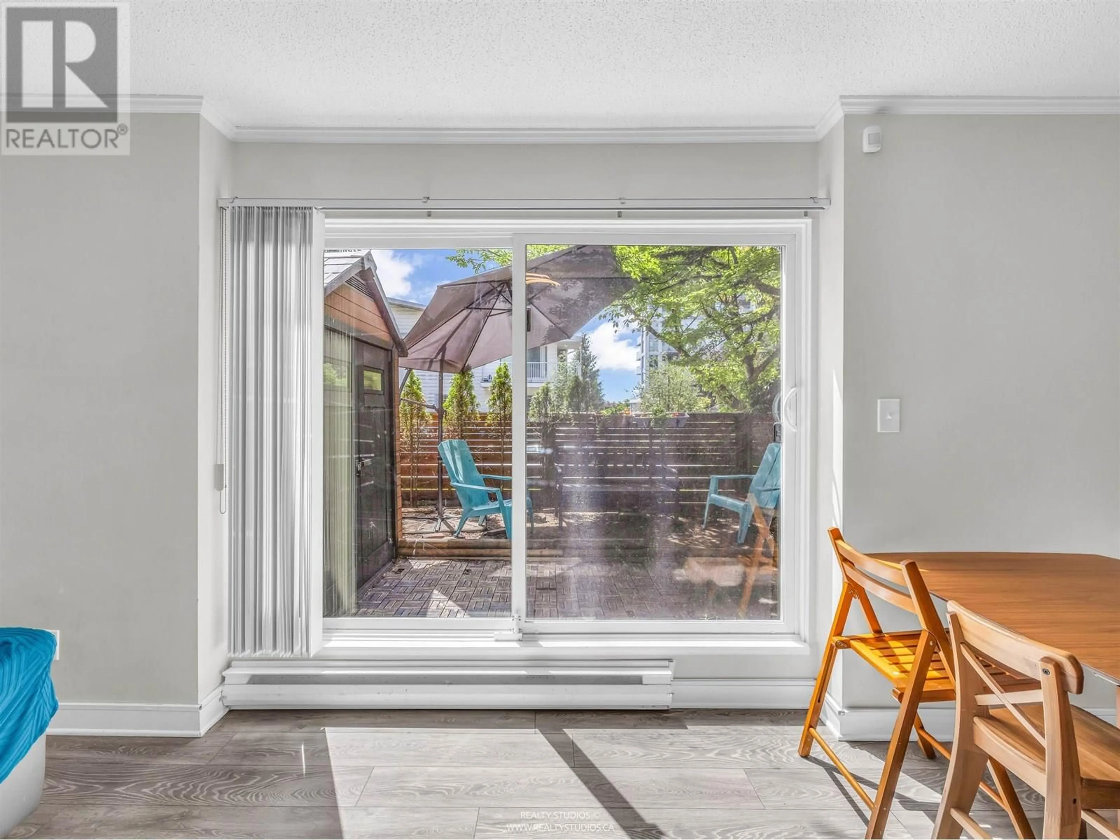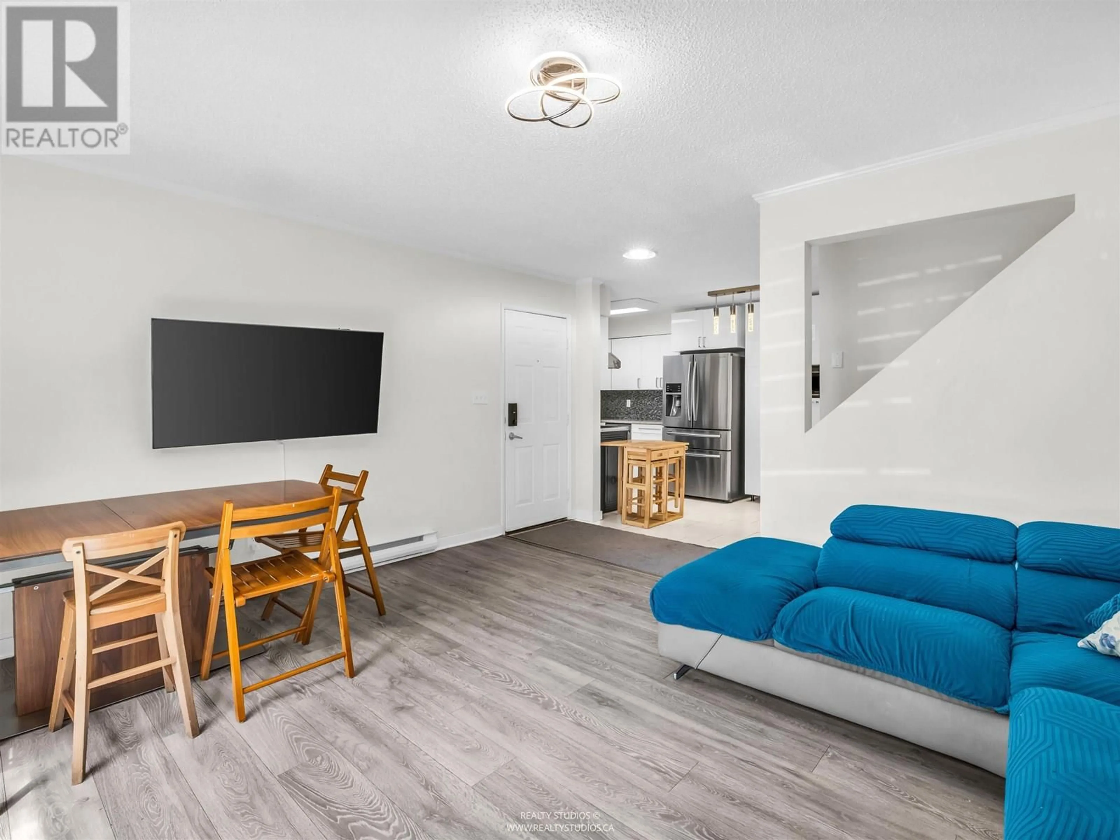962 HOWIE AVENUE, Coquitlam, British Columbia V3J1T3
Contact us about this property
Highlights
Estimated valueThis is the price Wahi expects this property to sell for.
The calculation is powered by our Instant Home Value Estimate, which uses current market and property price trends to estimate your home’s value with a 90% accuracy rate.Not available
Price/Sqft$707/sqft
Monthly cost
Open Calculator
Description
Prime Location | End Unit | Exceptional Value! Welcome to this bright and spacious 3-bedroom, 2-bathroom end unit townhome offering unmatched convenience in a well-maintained complex. Enjoy a large, fully fenced patio, perfect for entertaining or relaxing & ample in-suite storage throughout. Just steps from Safeway & Austin Ave (2 blcks), & a short walk to elementary & middle schools (0.5 km), high school (1.5 km), & parks including Blue Mountain Park (wading pool, playground, picnic area, sports fields) & Como Lake Park (walking loop, playground & fishing). Transit is just 3 minutes away, Lougheed Mall & SkyTrain only a 15-minute walk. This is a rare opportunity to own in one of Coquitlam´s most desirable walkable neighbourhoods. Contact your Realtor to schedule a private showing. (id:39198)
Property Details
Interior
Features
Exterior
Parking
Garage spaces -
Garage type -
Total parking spaces 1
Condo Details
Amenities
Laundry - In Suite
Inclusions
Property History
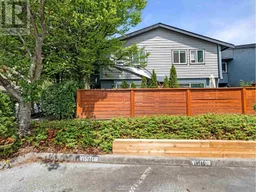 40
40
