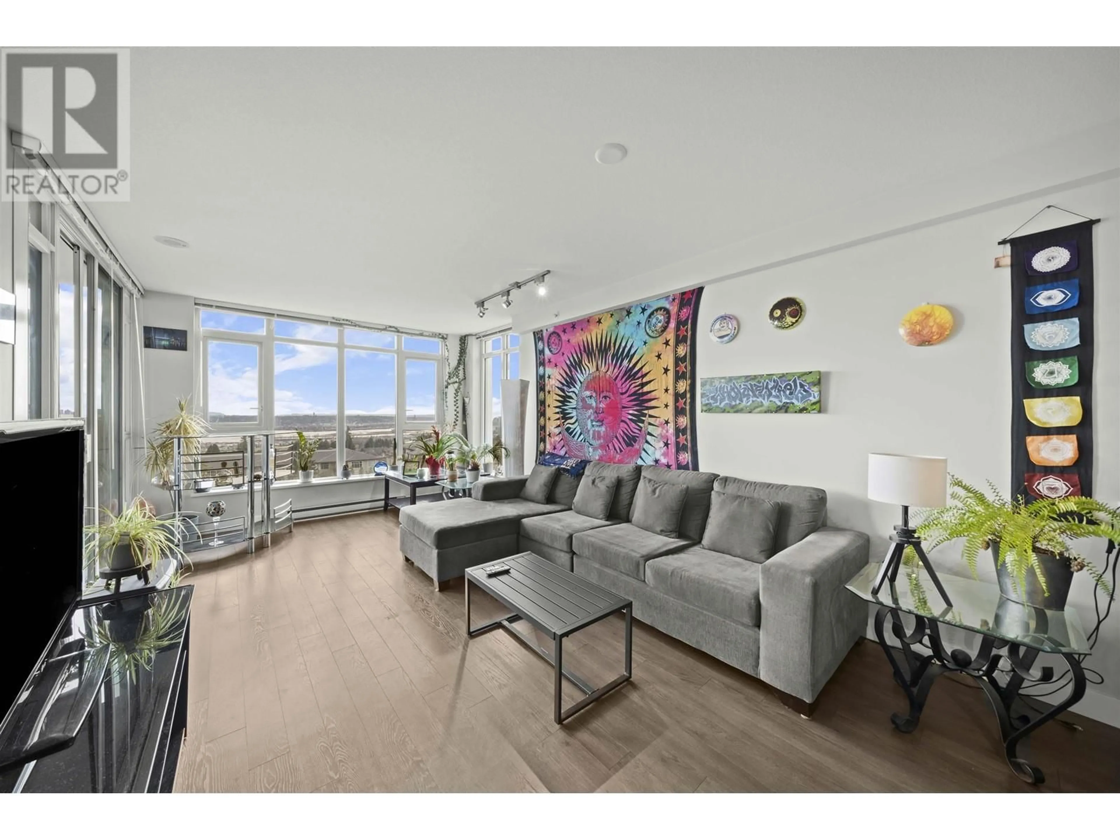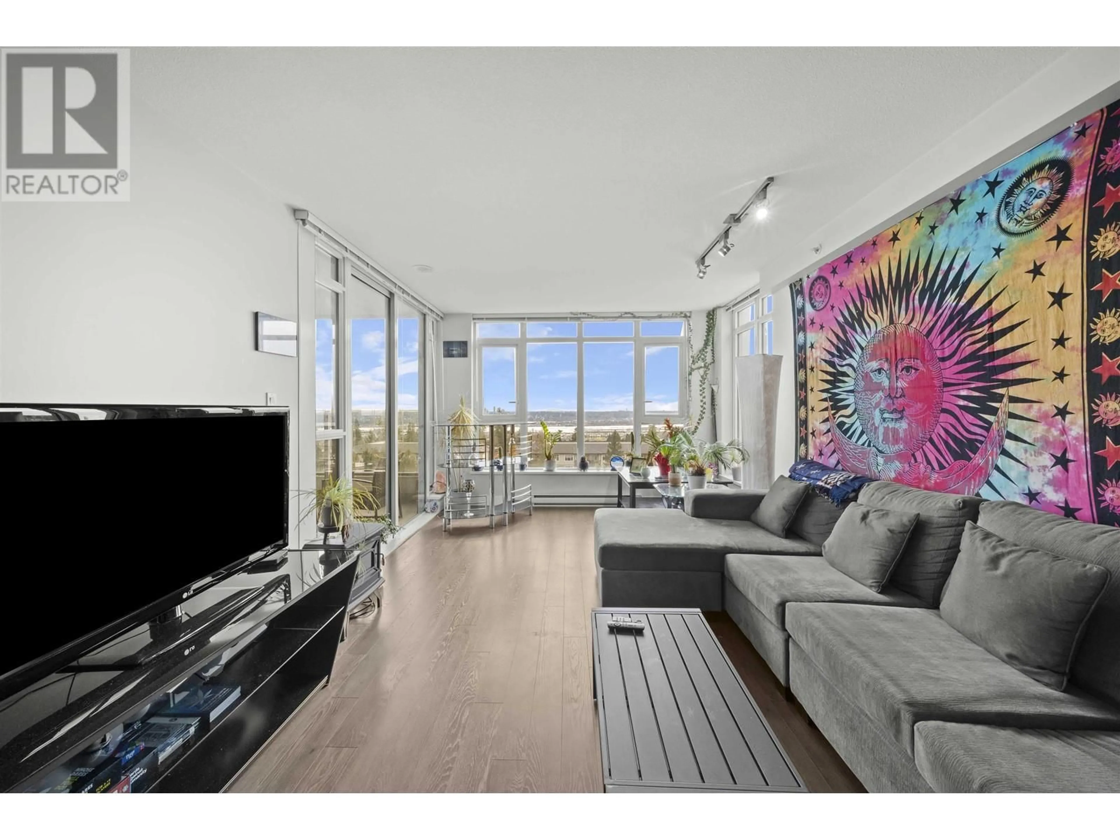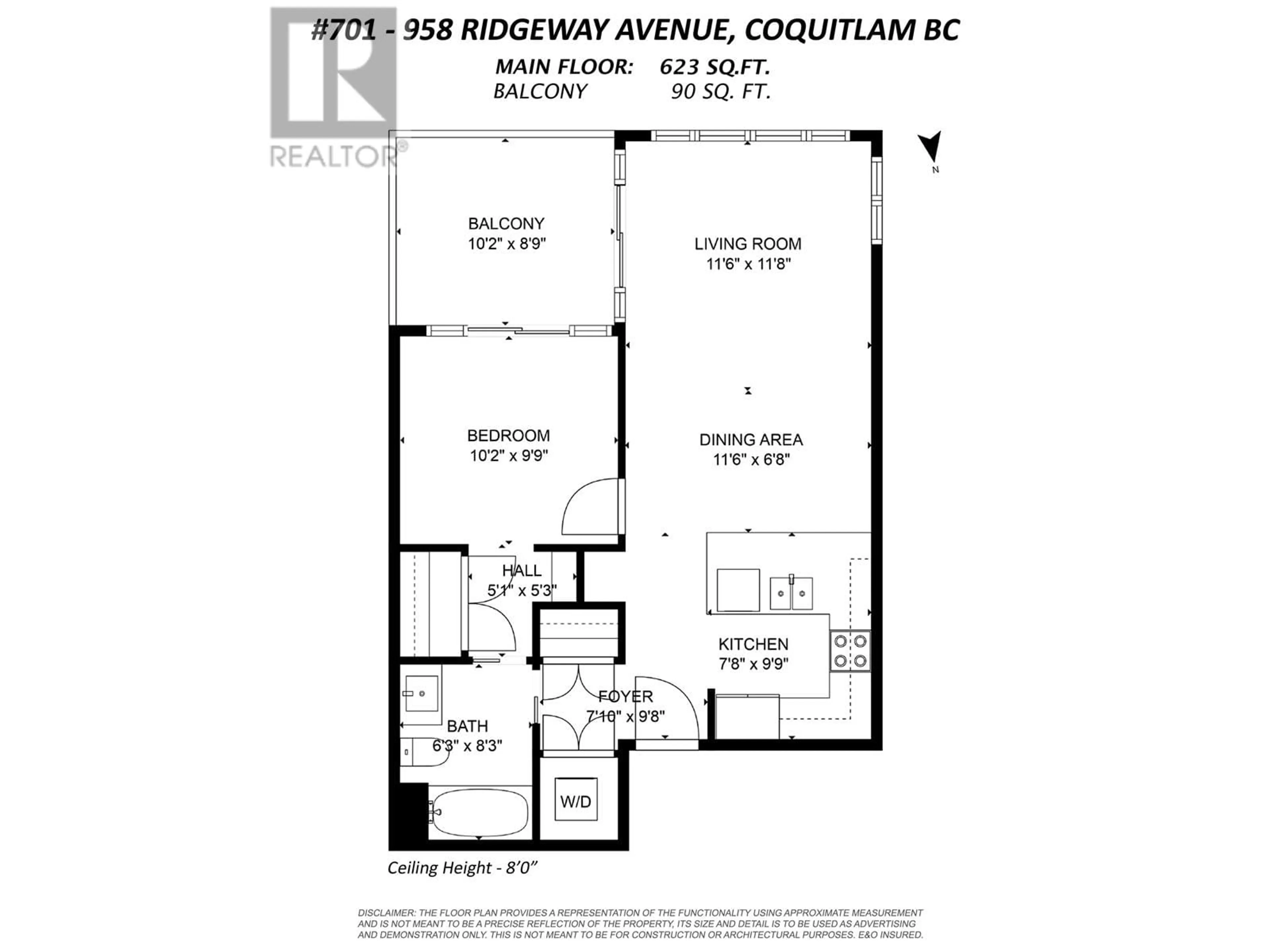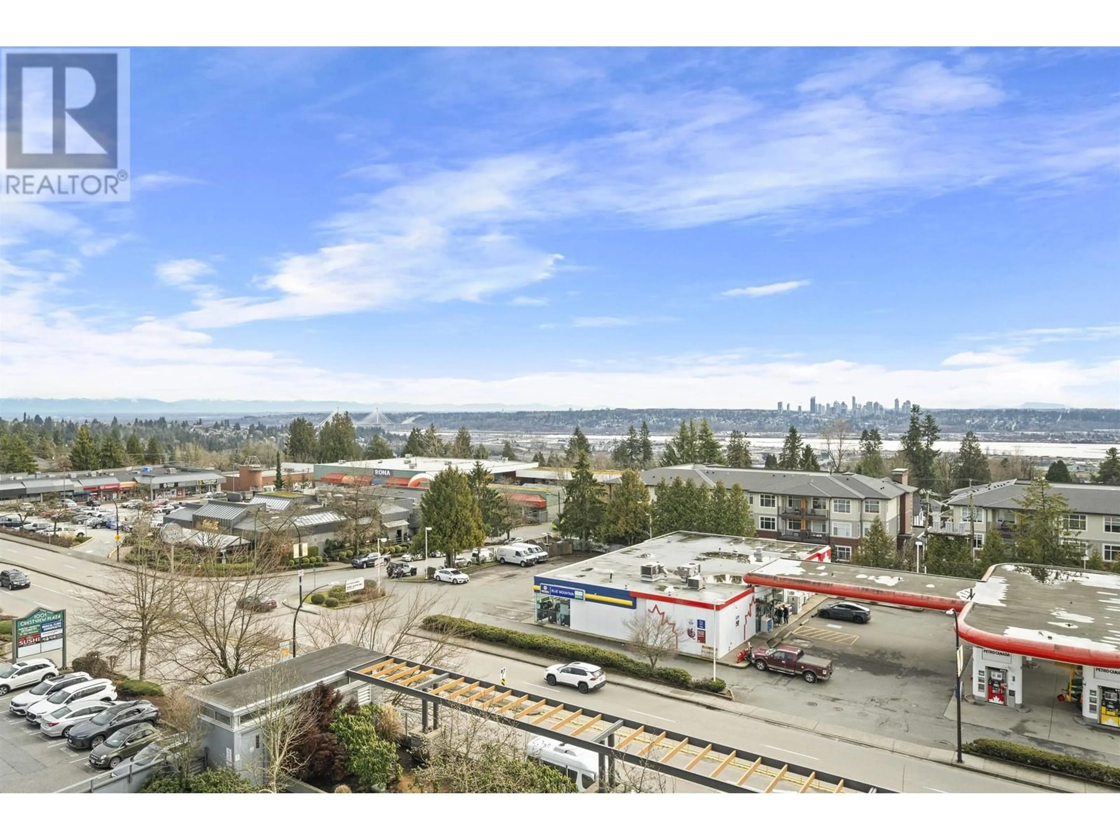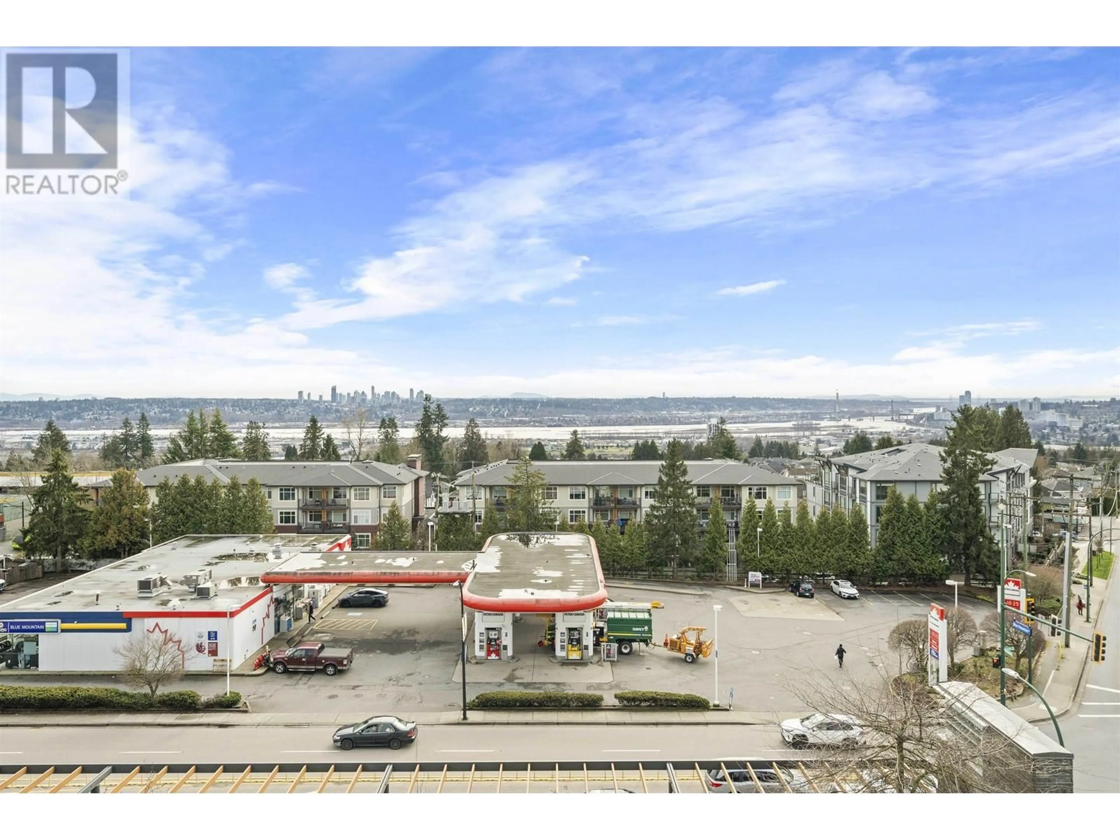701 - 958 RIDGEWAY AVENUE, Coquitlam, British Columbia V3K0C5
Contact us about this property
Highlights
Estimated ValueThis is the price Wahi expects this property to sell for.
The calculation is powered by our Instant Home Value Estimate, which uses current market and property price trends to estimate your home’s value with a 90% accuracy rate.Not available
Price/Sqft$799/sqft
Est. Mortgage$2,139/mo
Maintenance fees$413/mo
Tax Amount (2025)$1,888/yr
Days On Market2 days
Description
Welcome to The Austin by Beedie Living! This bright SOUTH facing residence with WATER VIEWS is the best floorplan in the building! This home offers over 700 sqft of indoor and outdoor living, 9ft ceilings, distinguished finishes and breathtaking unobsturcted views from every room. Enjoy the spacious private balcony perfect for year round BBQ´s and entertaining. Amenity Rich with Concierge, On Site Caretaker, Exercise Facility, Entertainment Lounge, Park-like Green Spaces & Guest Suite. Includes: PARKING & STORAGE. With Steps to Transit, HWY #1, SFU, Shopping & Restaurants, an effortless lifestyle awaits! OPEN HOUSE: Saturday & Sunday, June 7th & 8th from 1:00-3:00pm. (id:39198)
Property Details
Interior
Features
Exterior
Parking
Garage spaces -
Garage type -
Total parking spaces 1
Condo Details
Amenities
Exercise Centre, Recreation Centre, Guest Suite, Laundry - In Suite
Inclusions
Property History
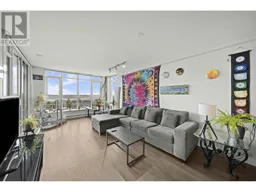 31
31
