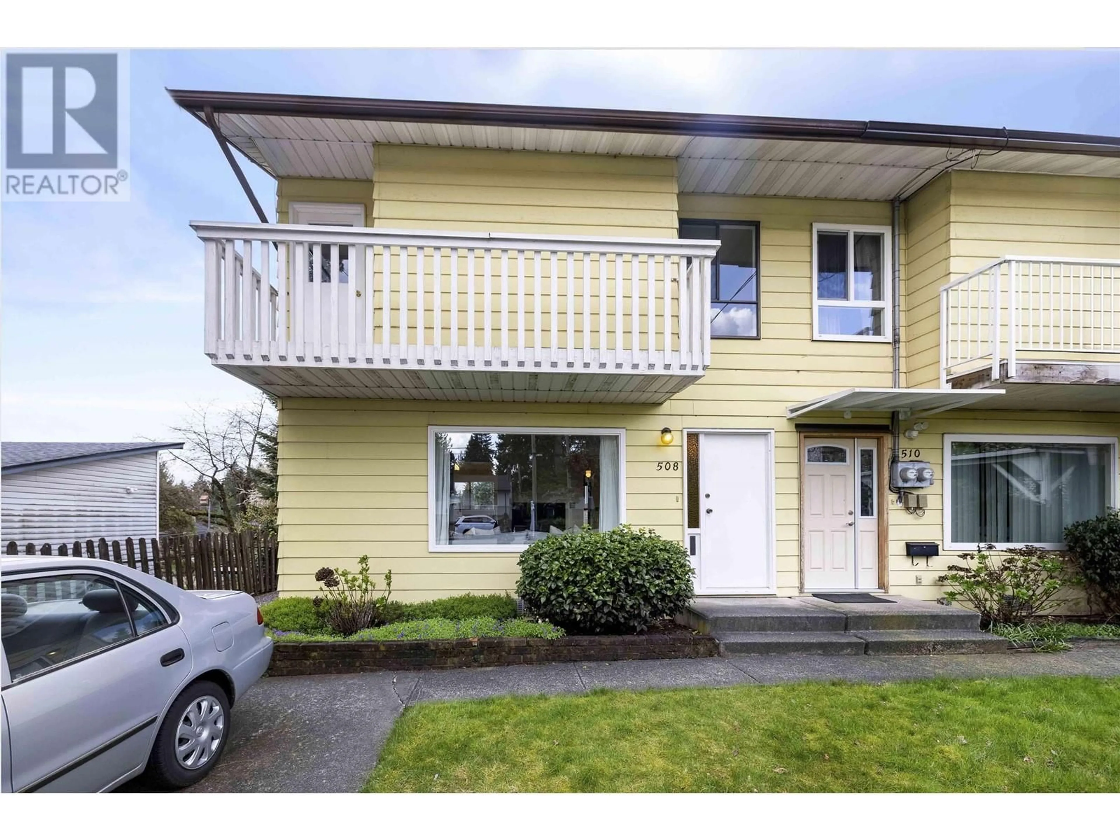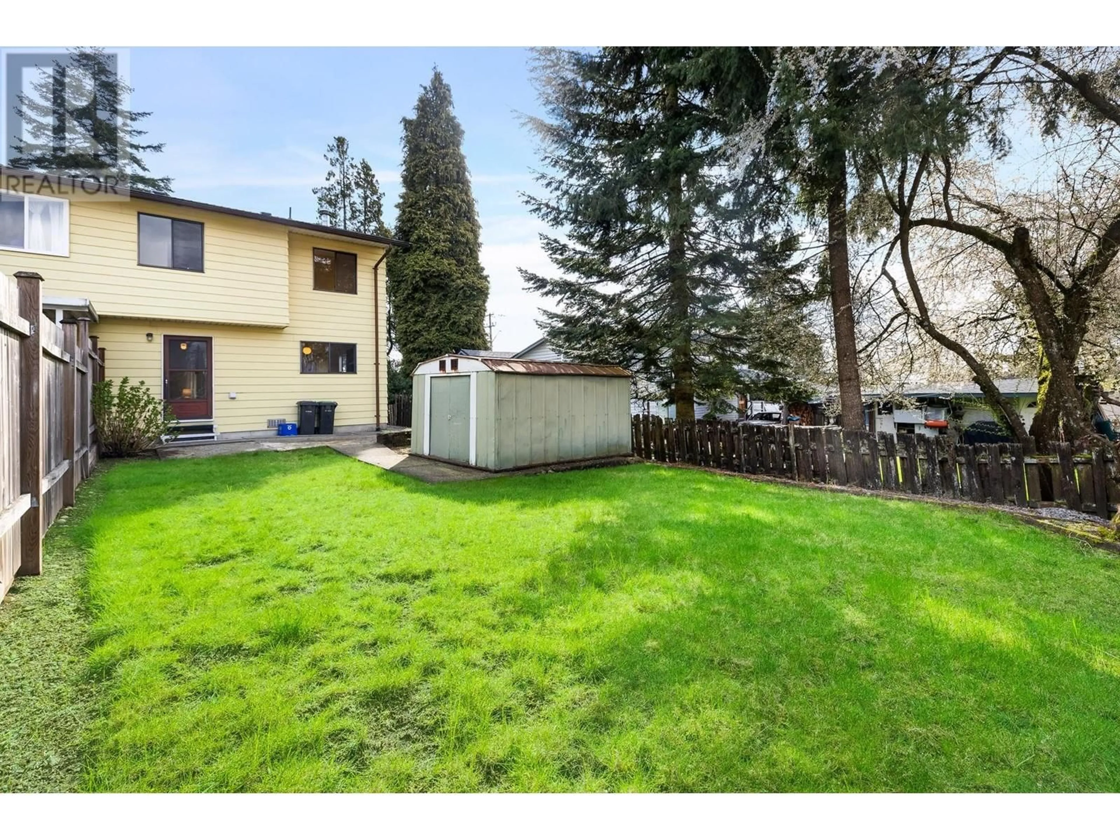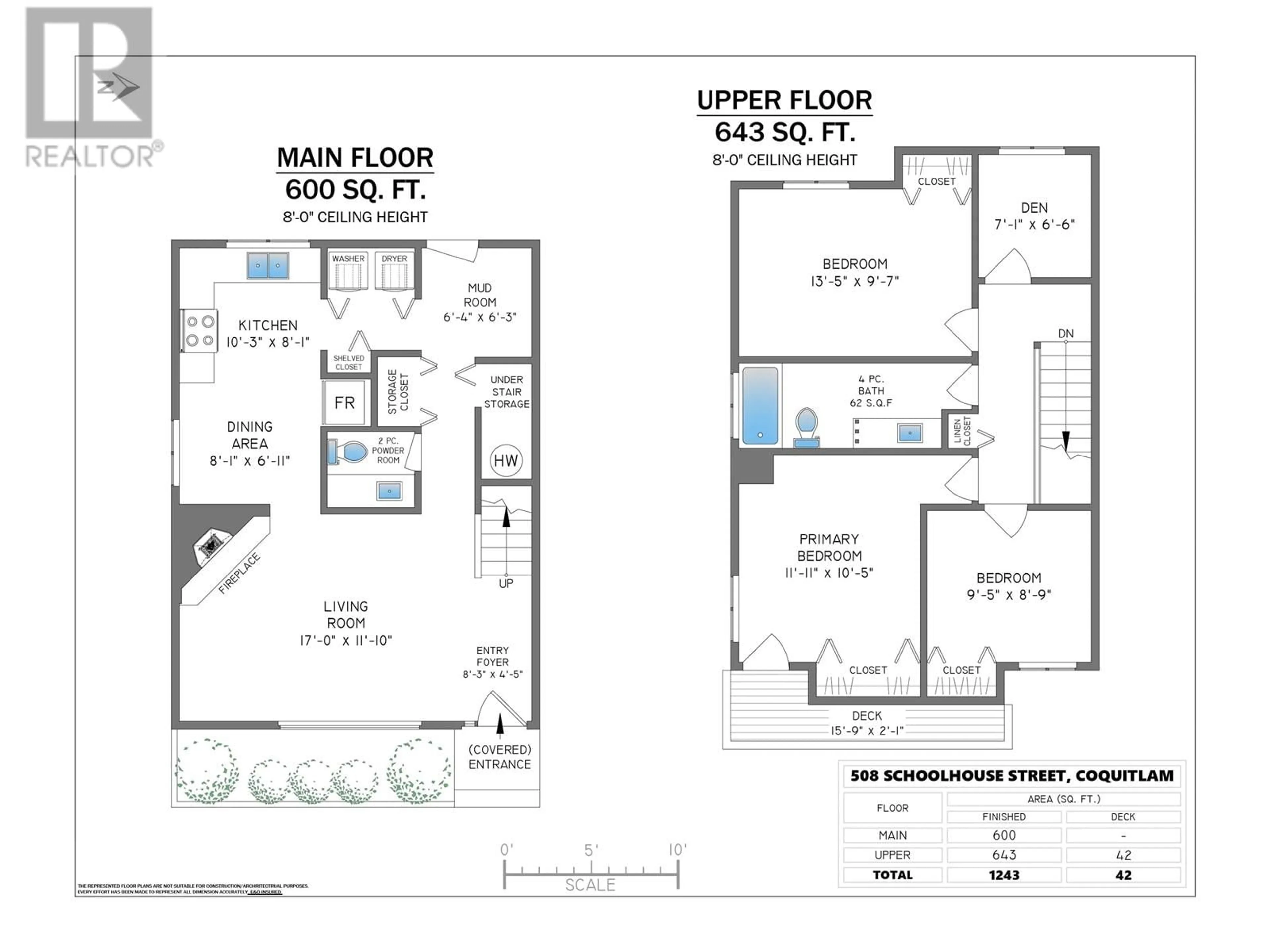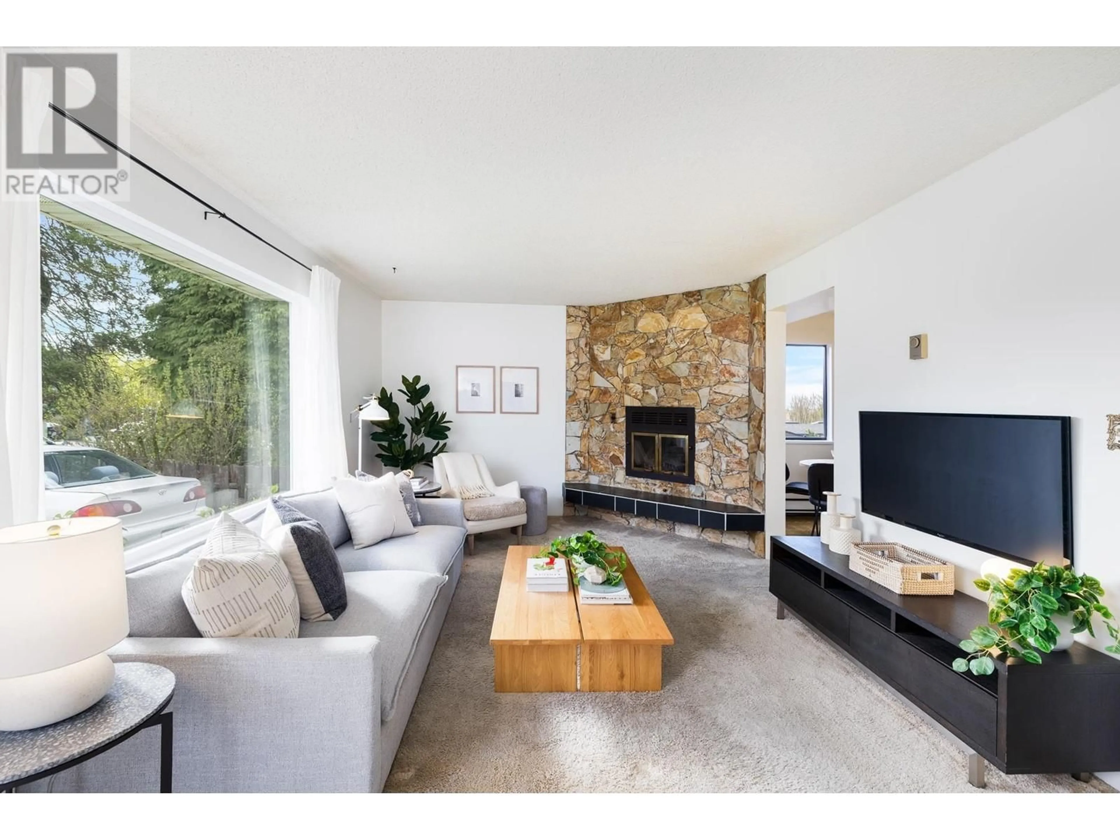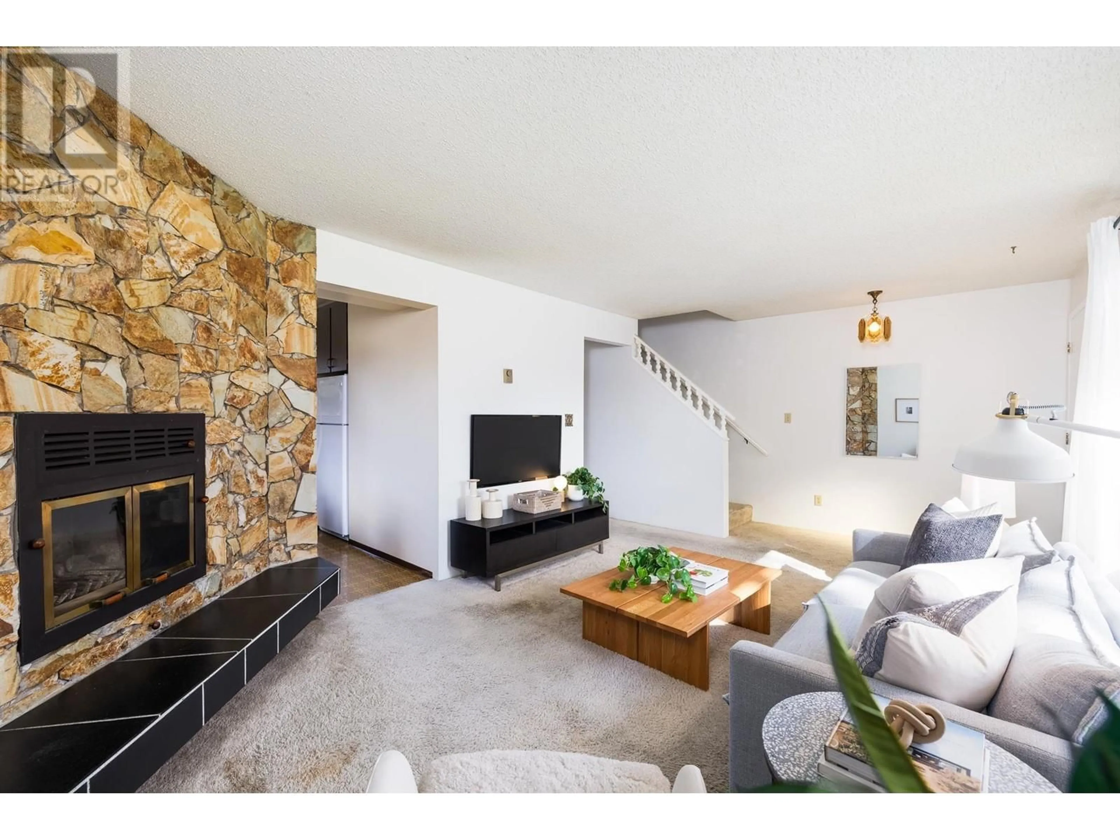508 SCHOOLHOUSE STREET, Coquitlam, British Columbia V3J5N7
Contact us about this property
Highlights
Estimated ValueThis is the price Wahi expects this property to sell for.
The calculation is powered by our Instant Home Value Estimate, which uses current market and property price trends to estimate your home’s value with a 90% accuracy rate.Not available
Price/Sqft$720/sqft
Est. Mortgage$3,861/mo
Tax Amount (2024)$3,809/yr
Days On Market9 days
Description
Same owner for 42 years! Unbeatable value in this solid & impeccably-cared-for 3-Bedroom+Den 1248sf 1/2-Duplex that feels as though it's frozen in time. Situated on the south half of an expansive 8580sf lot, your half of this side-by-side duplex (4240sf) is even larger than a standard city lot, giving you the distinct feeling of a detached home w/enormous front & back yards to spread out & enjoy. Inside, sunlight streams though your south/east/west-exposed windows. This smart layout packs a lot of punch. Spacious main lvl w/great flow & striking stone f/p. Upstairs offers 3 generous bdrms, separate den + full bath. Its terrific condition invites you to occupy it just as it is & consider making slow improvements over time. Amazing alternative to a townhouse. (id:39198)
Property Details
Interior
Features
Exterior
Parking
Garage spaces -
Garage type -
Total parking spaces 2
Condo Details
Amenities
Laundry - In Suite
Inclusions
Property History
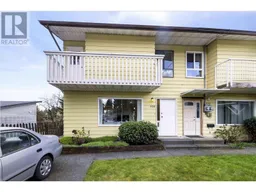 31
31
