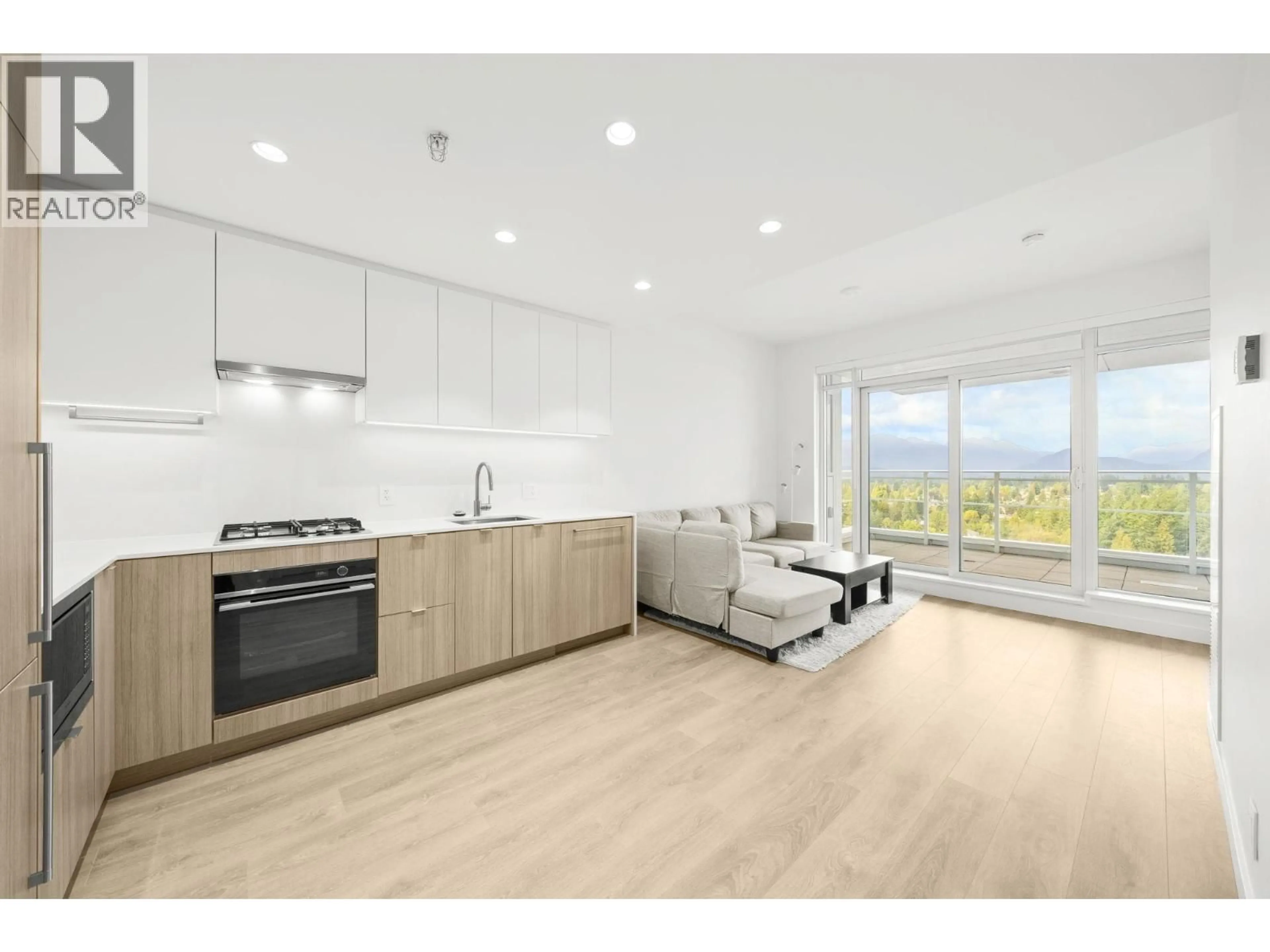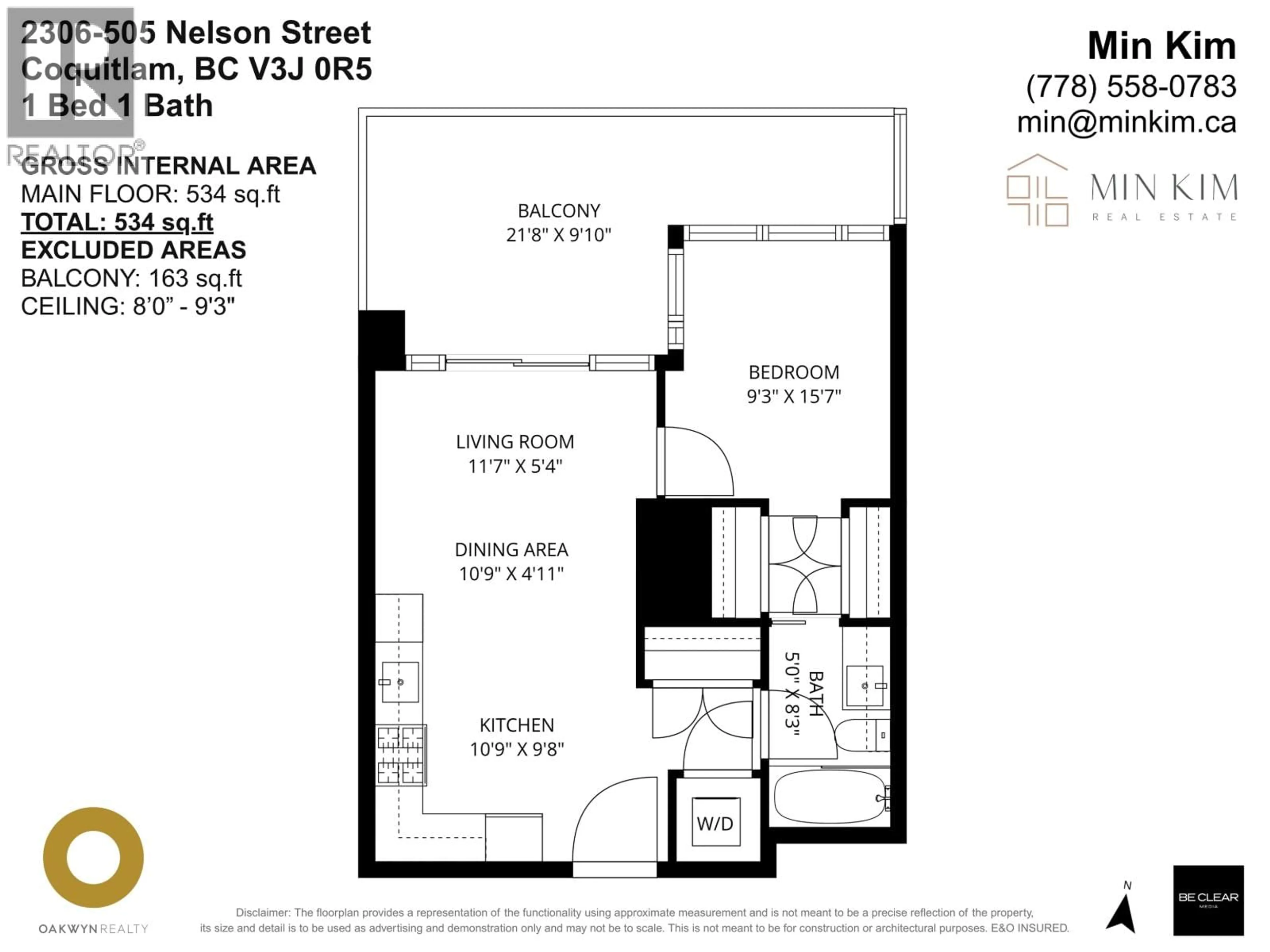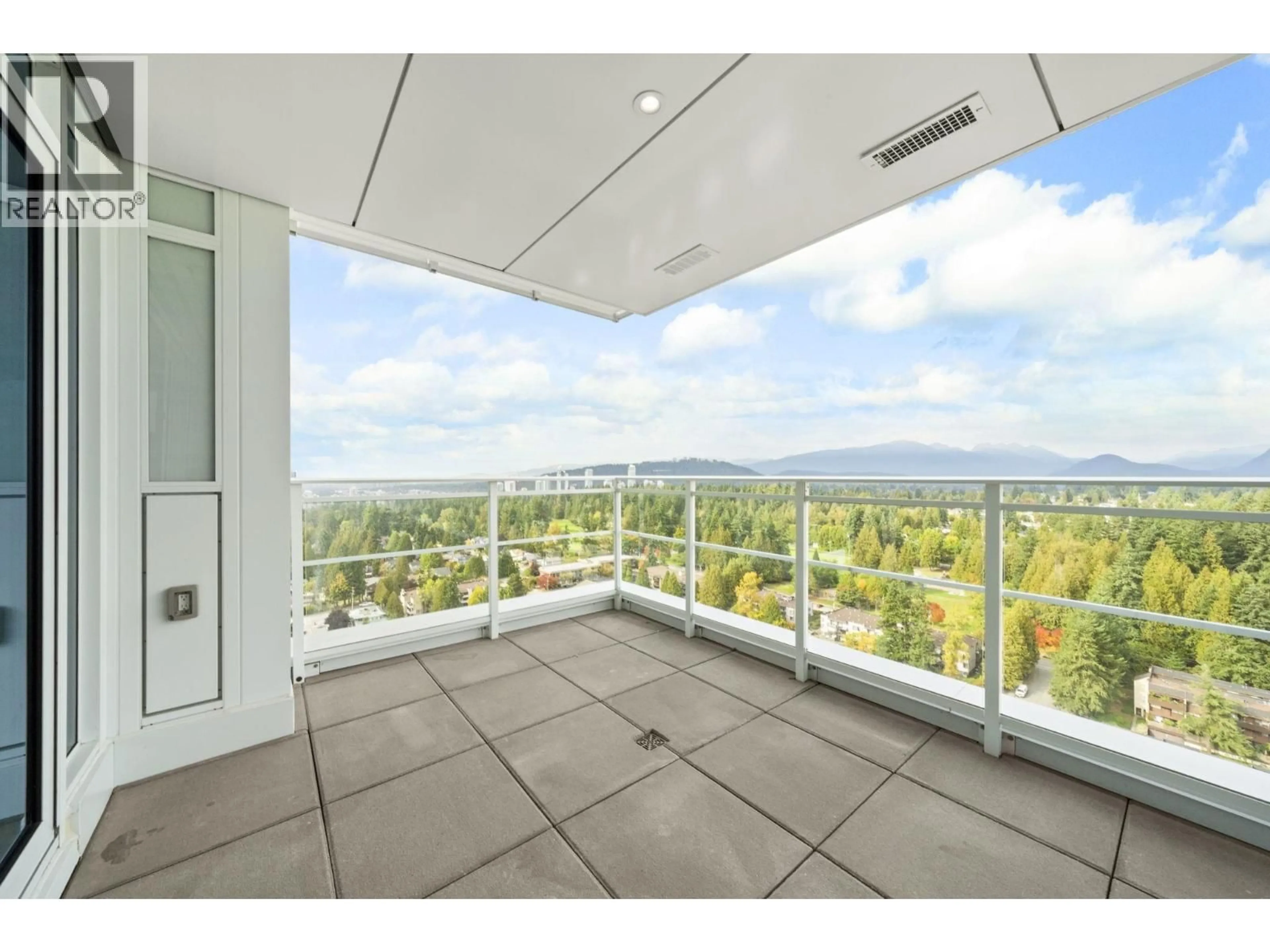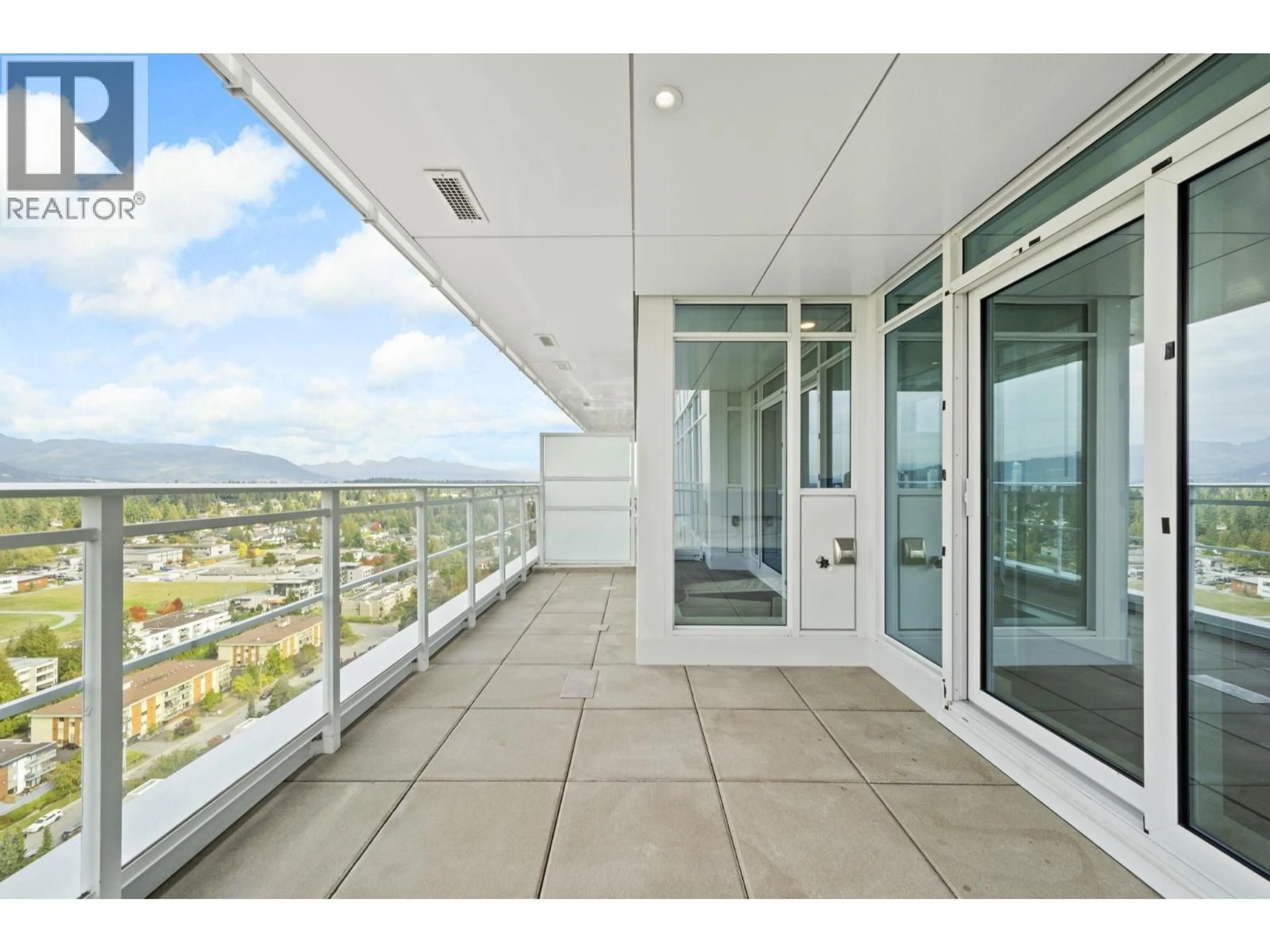2306 - 505 NELSON STREET, Coquitlam, British Columbia V3J0R5
Contact us about this property
Highlights
Estimated valueThis is the price Wahi expects this property to sell for.
The calculation is powered by our Instant Home Value Estimate, which uses current market and property price trends to estimate your home’s value with a 90% accuracy rate.Not available
Price/Sqft$1,084/sqft
Monthly cost
Open Calculator
Description
Welcome to West by Beedie Living. This open-plan one-bedroom sub-penthouse features 9-ft+ ceilings, integrated Fisher & Paykel appliances (including a gas cooktop), laminate flooring throughout, energy-efficient heating and A/C, and an extra-large, north-facing private patio with unobstructed mountain views! Amenities include a concierge, guest suite, fitness centre, and a 4th-floor rooftop courtyard with lounge, fireplace, BBQ terrace, and green space. Prime location next to Safeway, Blue Mountain Park, and restaurants, and just minutes from the City of Lougheed Shopping Centre, Highway 1, and SkyTrain. Pets and rentals allowed (per bylaws). Includes 1 parking stall and 1 storage locker. Contact me to schedule a showing! (id:39198)
Property Details
Interior
Features
Exterior
Parking
Garage spaces -
Garage type -
Total parking spaces 1
Condo Details
Amenities
Exercise Centre, Recreation Centre, Guest Suite, Laundry - In Suite
Inclusions
Property History
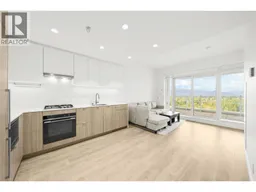 36
36
