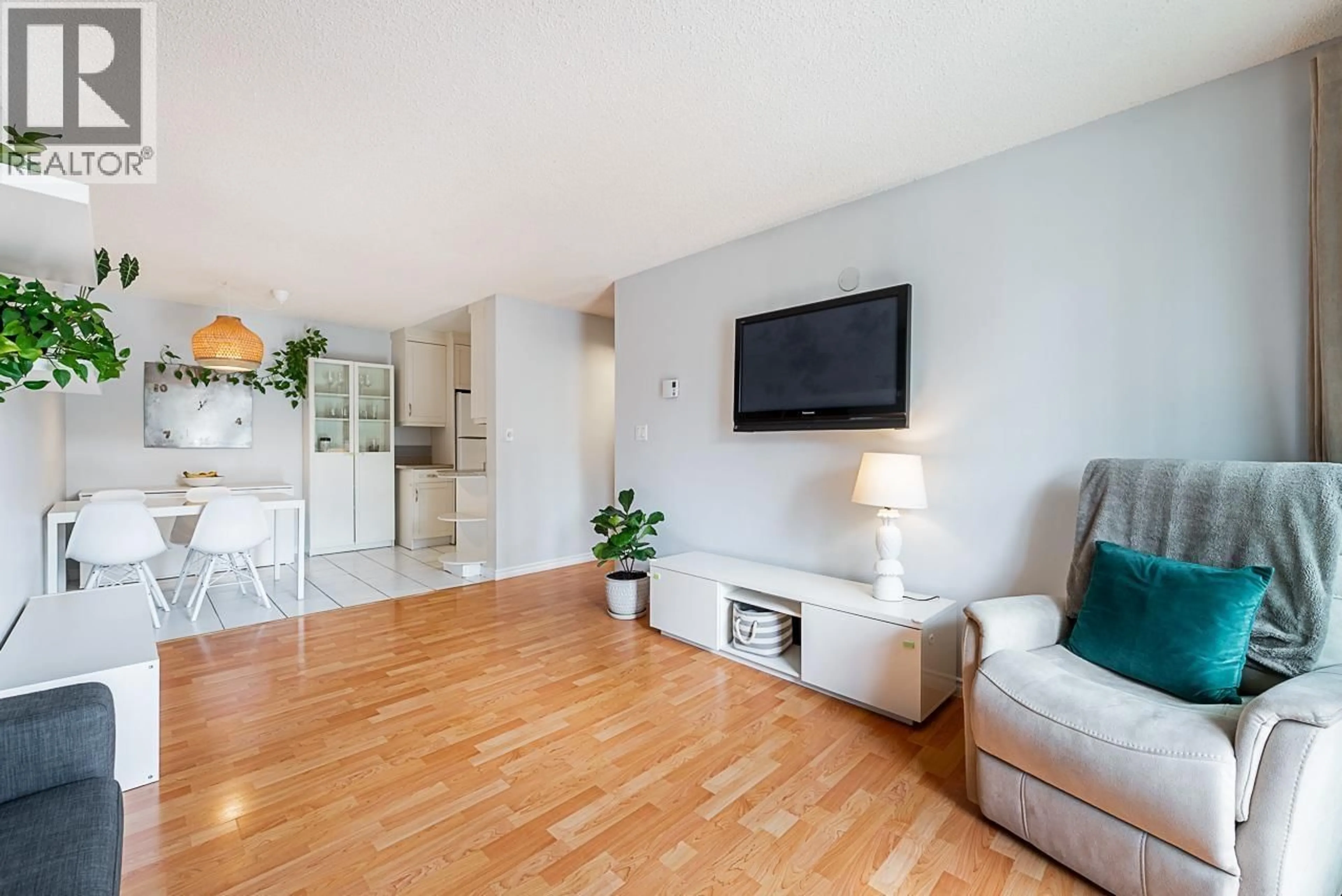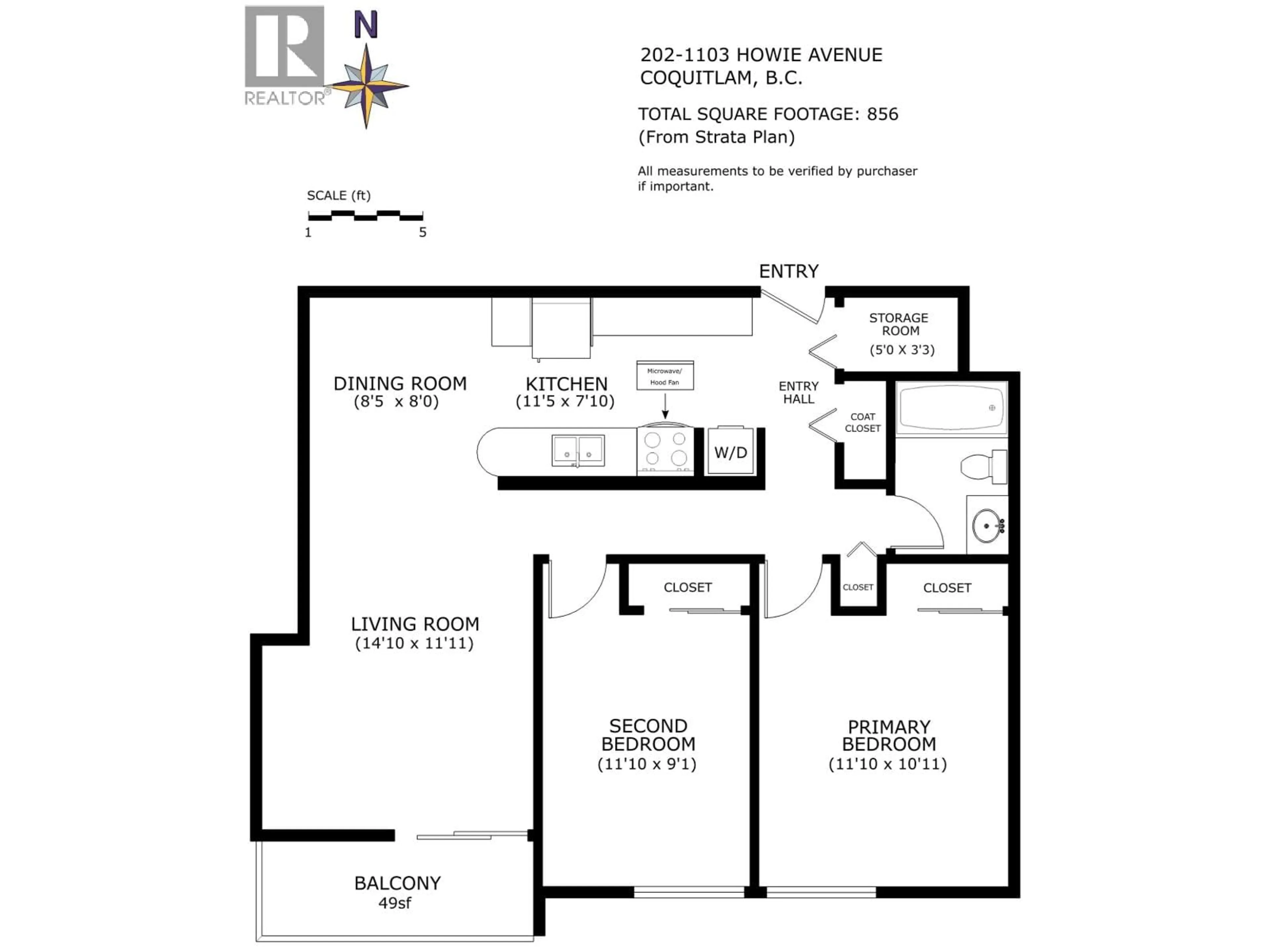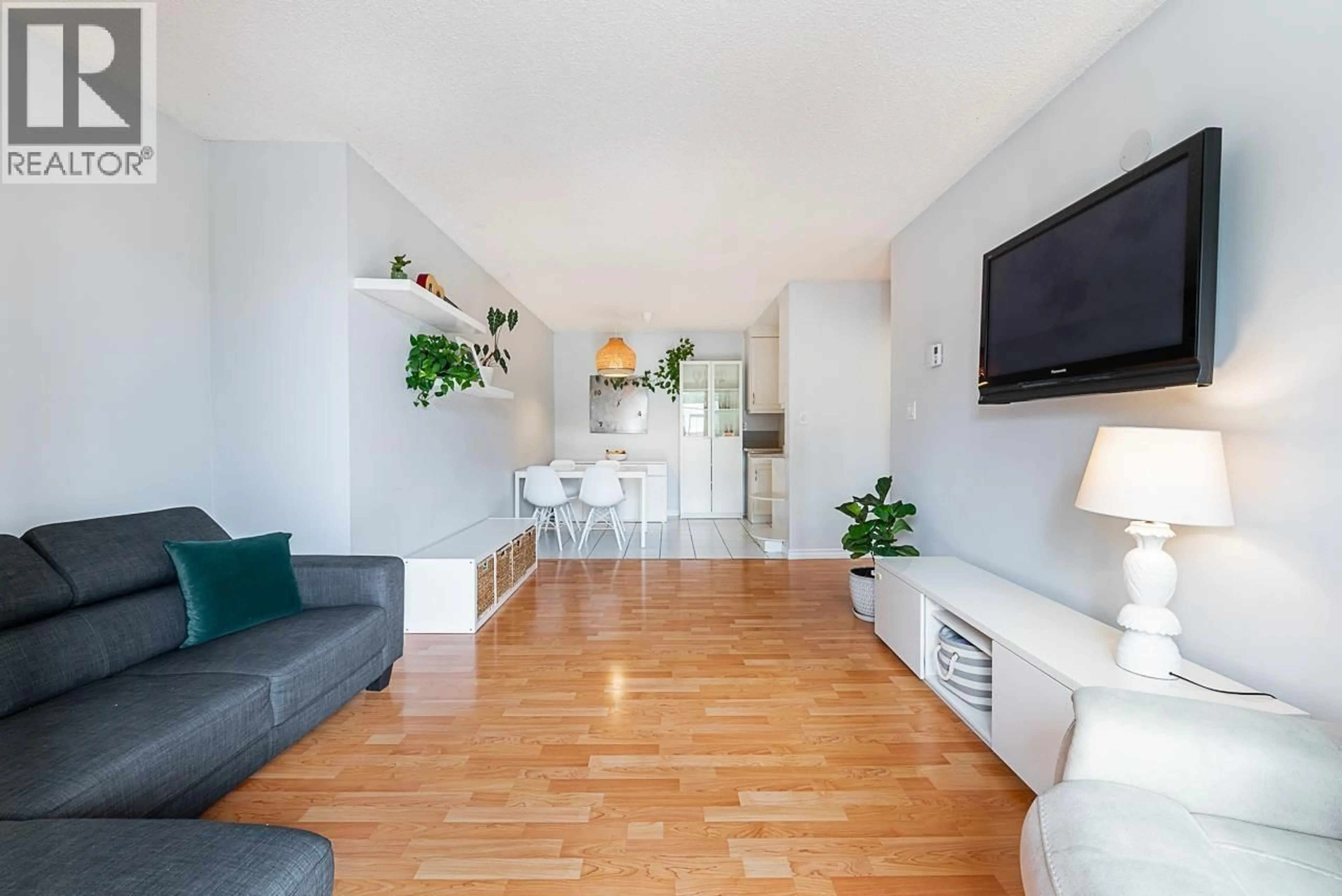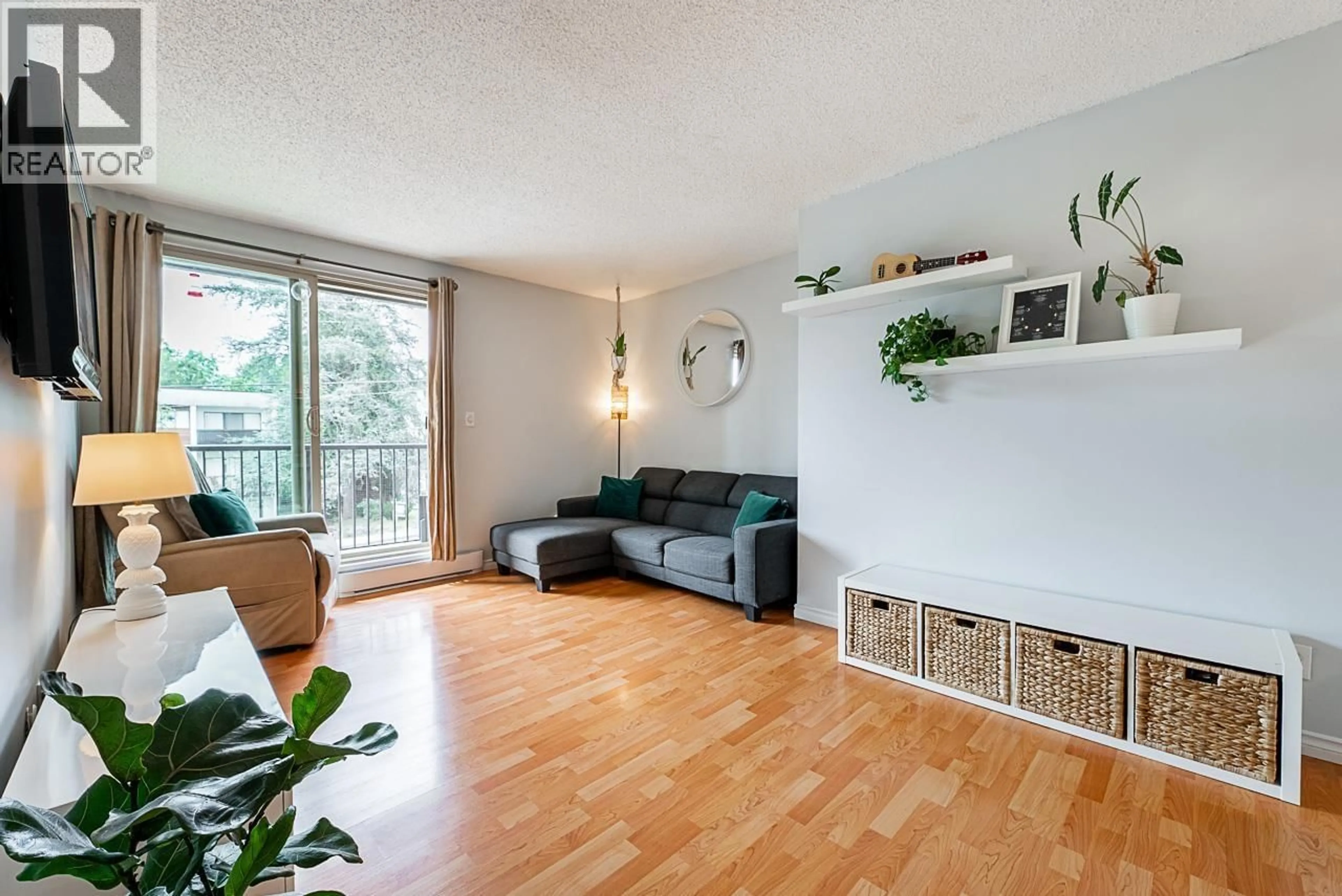202 - 1103 HOWIE AVENUE, Coquitlam, British Columbia V3J1T9
Contact us about this property
Highlights
Estimated valueThis is the price Wahi expects this property to sell for.
The calculation is powered by our Instant Home Value Estimate, which uses current market and property price trends to estimate your home’s value with a 90% accuracy rate.Not available
Price/Sqft$582/sqft
Monthly cost
Open Calculator
Description
FULLY RAINSCREENED, south-facing 2-bedroom home with in-suite laundry. Spacious and bright, this is an ideal starter home for a family. The building has had extensive upgrades: roof, plumbing, Hardie plank siding, windows, balconies, railings, sliding doors, and gutters all replaced. Conveniently located near shops, restaurants, and the new Super Safeway. Just minutes to transit, Lougheed Mall SkyTrain, schools, and Blue Mountain Park. Includes 1 parking, a large storage locker on the parking level, plus generous in-suite storage. Pets and rentals welcome. Open House Aug 23 & 24, Sat/Sun 2-4 PM. (id:39198)
Property Details
Interior
Features
Exterior
Parking
Garage spaces -
Garage type -
Total parking spaces 1
Condo Details
Amenities
Laundry - In Suite
Inclusions
Property History
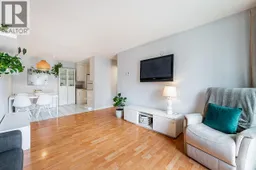 26
26
