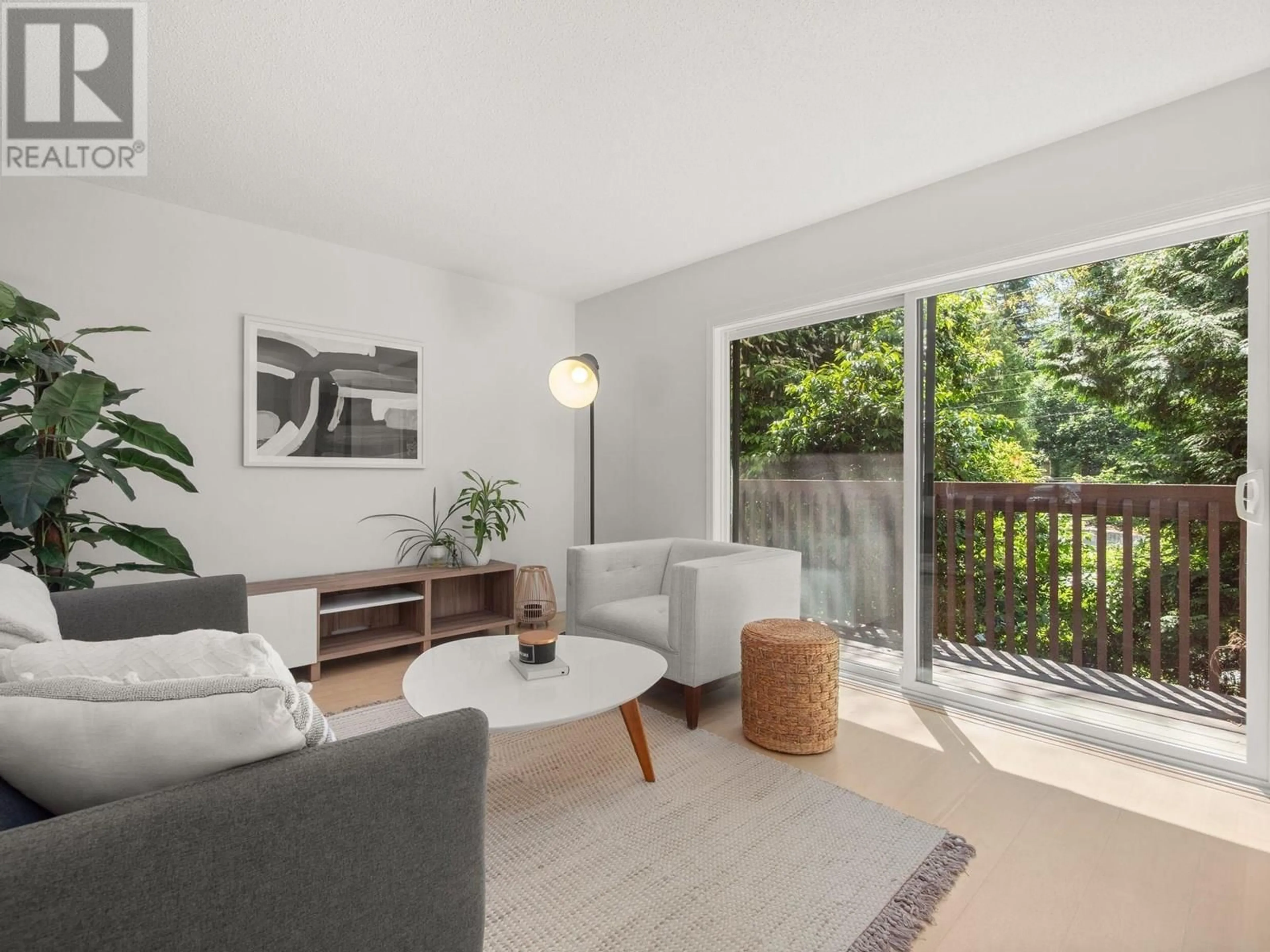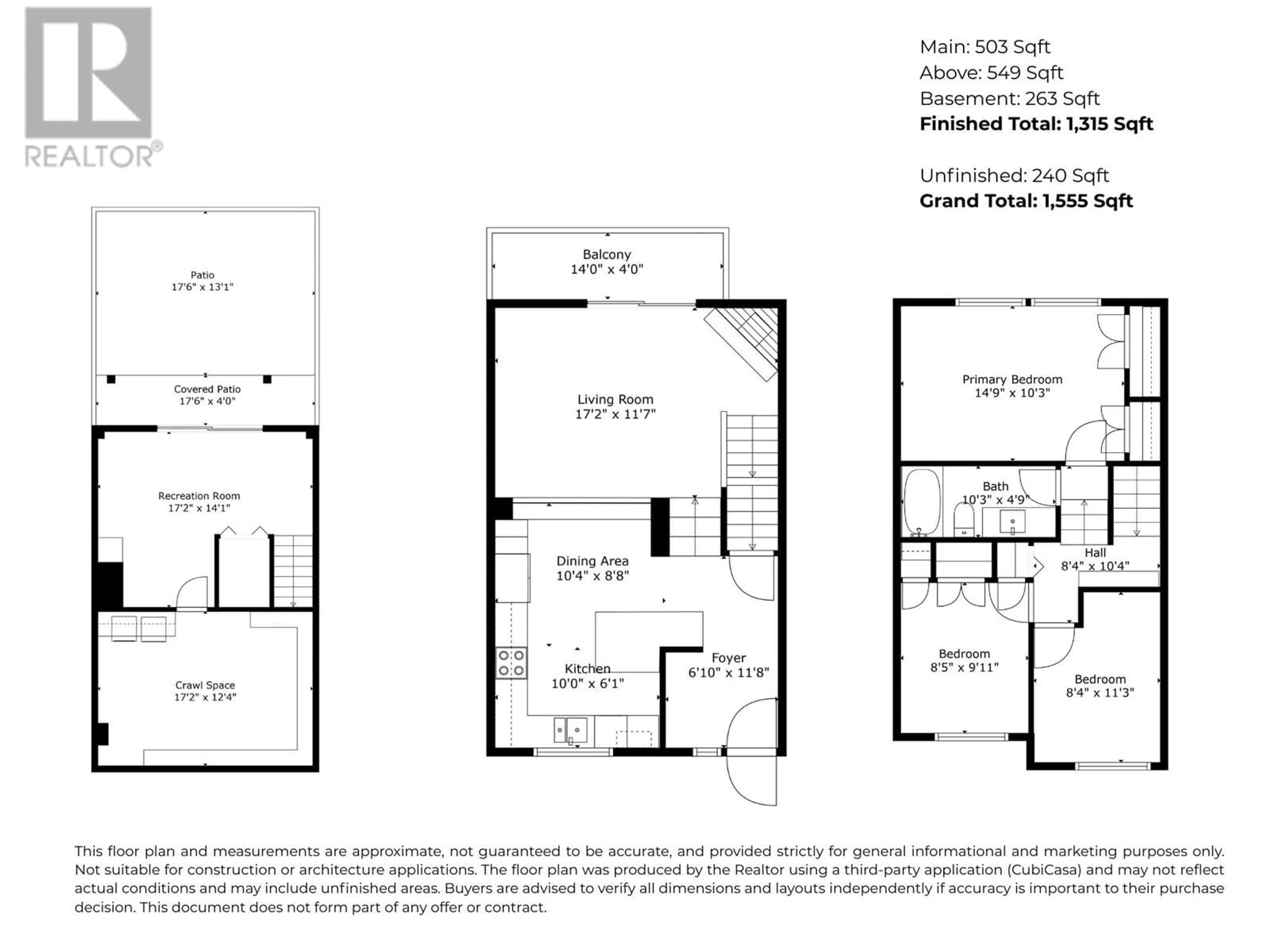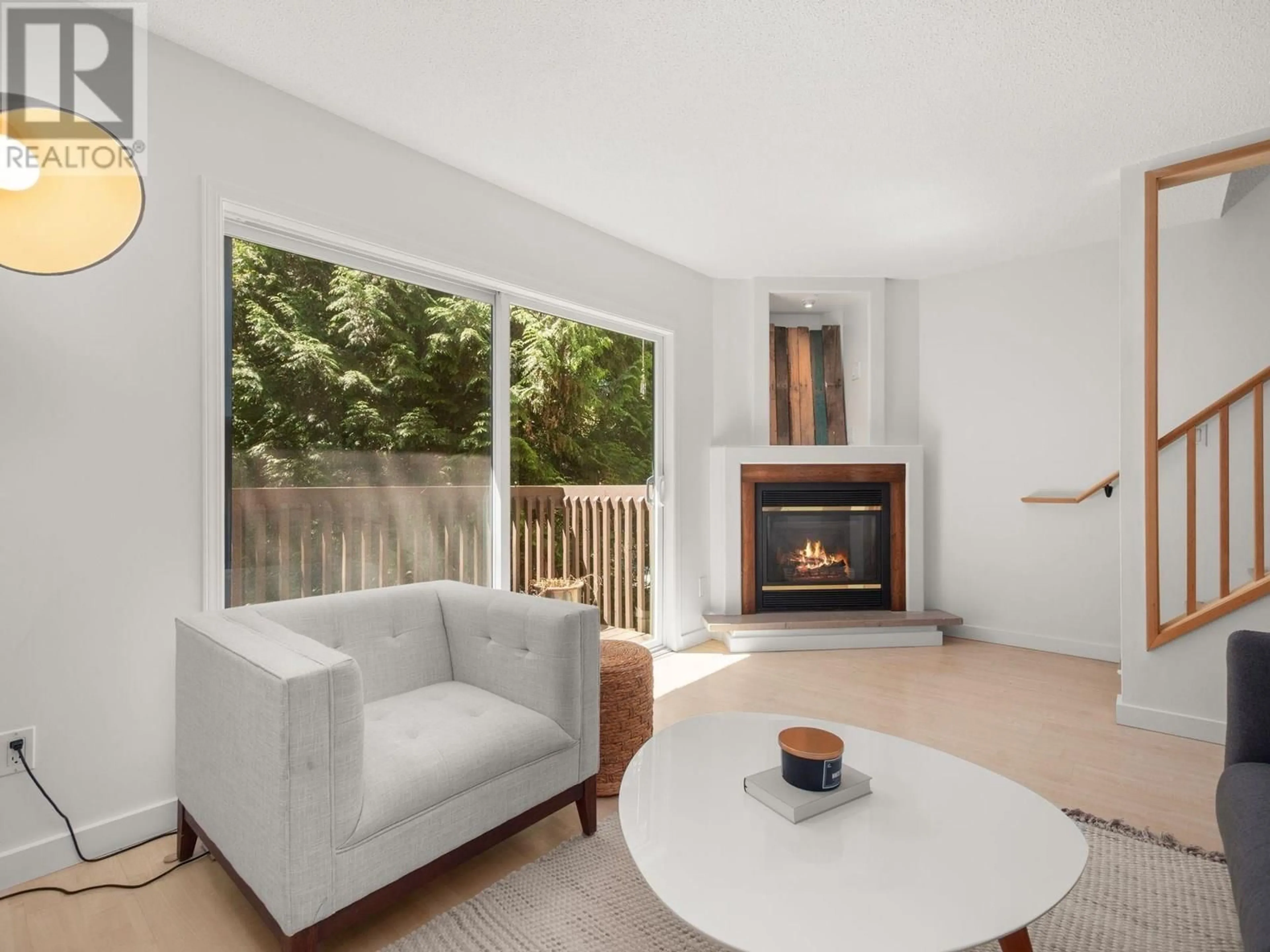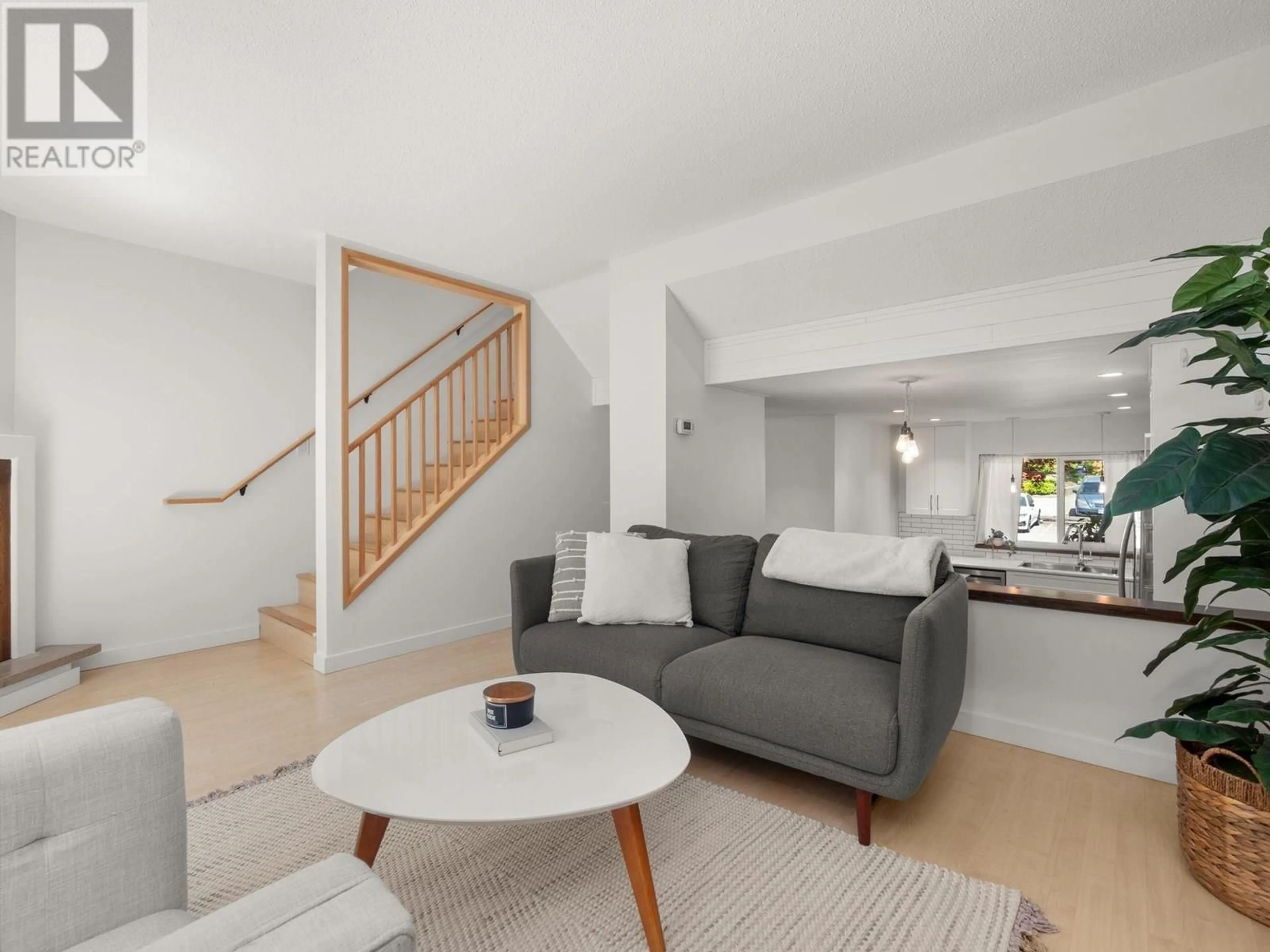133 - 511 GATENSBURY STREET, Coquitlam, British Columbia V3J5E7
Contact us about this property
Highlights
Estimated ValueThis is the price Wahi expects this property to sell for.
The calculation is powered by our Instant Home Value Estimate, which uses current market and property price trends to estimate your home’s value with a 90% accuracy rate.Not available
Price/Sqft$506/sqft
Est. Mortgage$3,384/mo
Maintenance fees$352/mo
Tax Amount (2024)$2,368/yr
Days On Market2 days
Description
RENOVATED this 3-bedrooms-up townhouse in Austin Heights offers space for growing families. Enter the main floor directly from ground level into a proper foyer with coat closet and built-in shoe racks. Upstairs: 3 generous bedrooms with room for desks, built in an era when rooms weren't squeezed. Renovated bathroom with tub upstairs. Main floor features a gas fireplace, walk-out balcony, and open kitchen with island seating for 4. Newer cabinetry, countertops, stainless appliances, backsplash, potlights, and shiplap ceiling. Natural wood tones with artisan doors, custom stair spindles, fresh paint, and charming finishes throughout. Downstairs: fun rec room with laundry, and massive 17x12 storage, fenced patio and garden beds. Updated windows. Walk to Como Lake Park, 2-min walk to transit. (id:39198)
Property Details
Interior
Features
Condo Details
Amenities
Laundry - In Suite
Inclusions
Property History
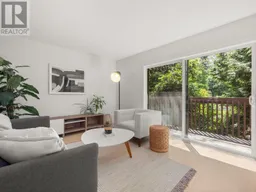 35
35
