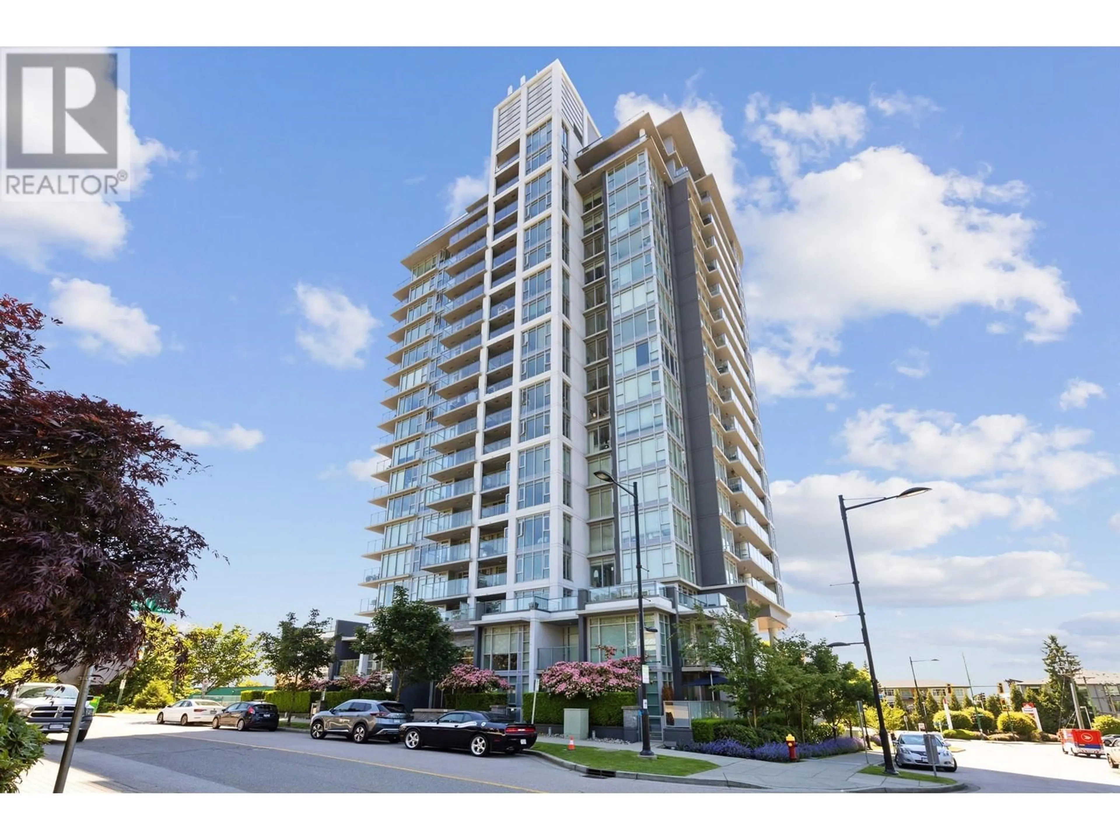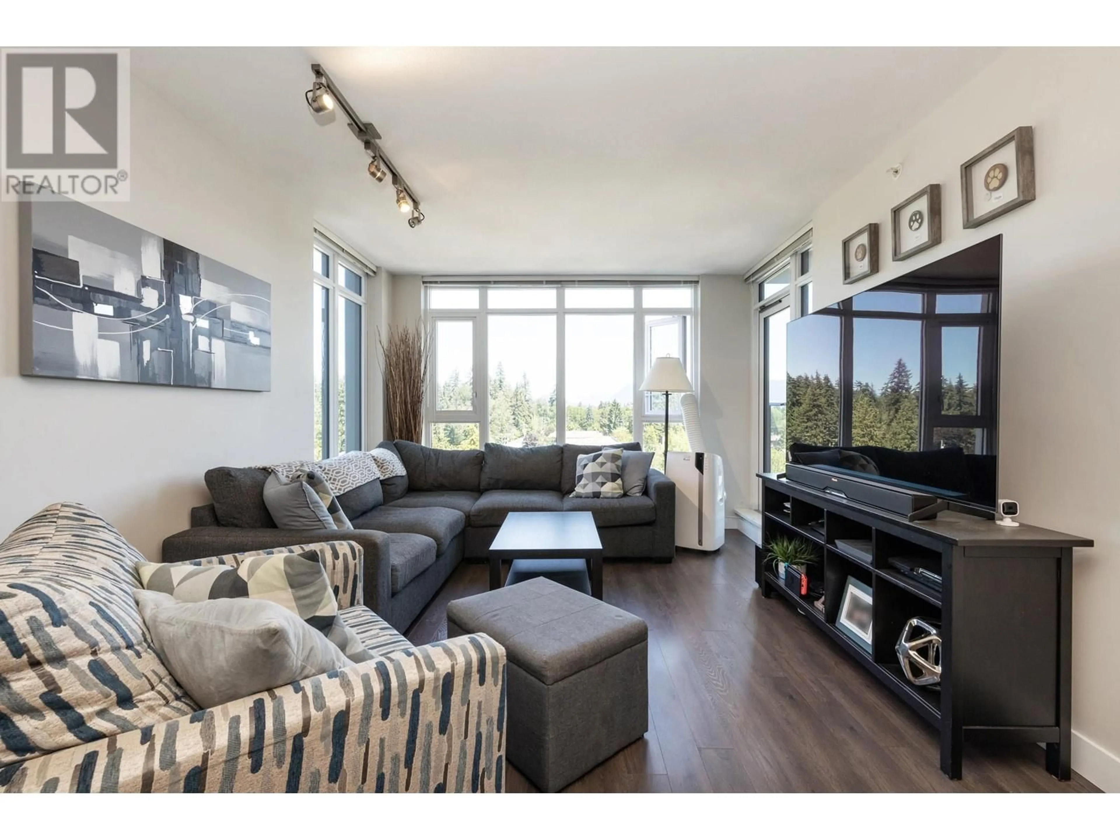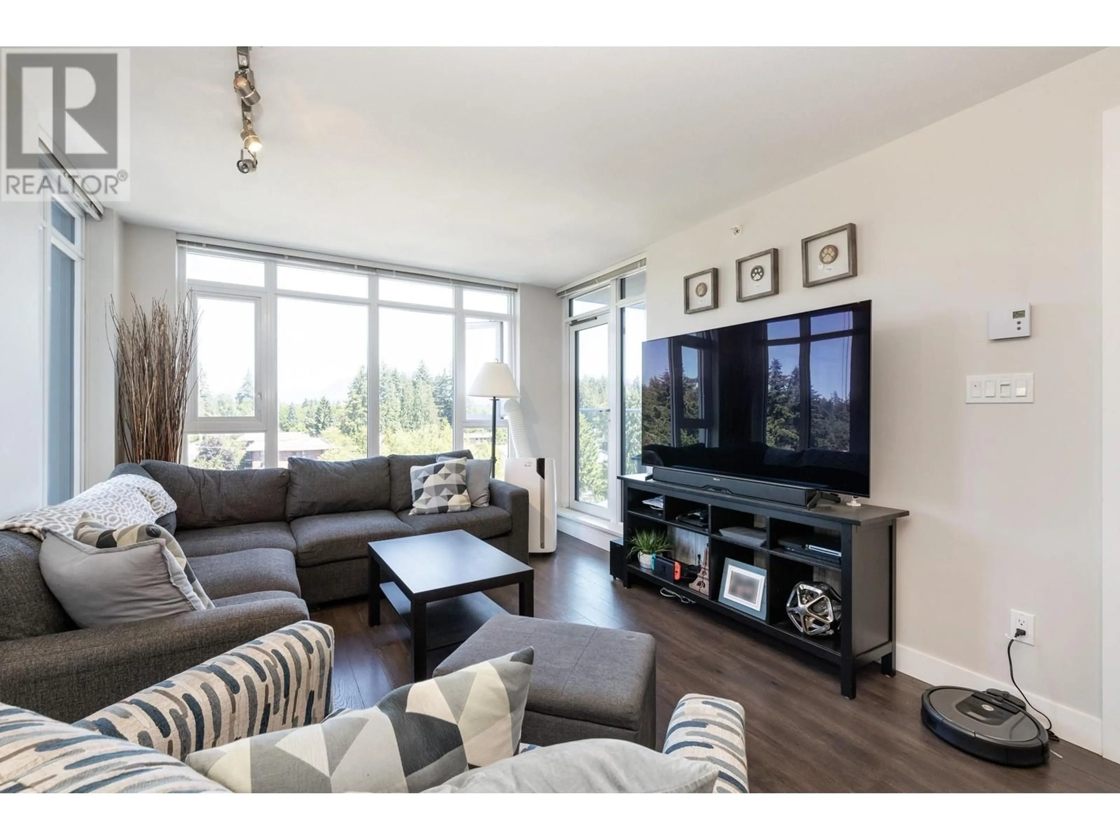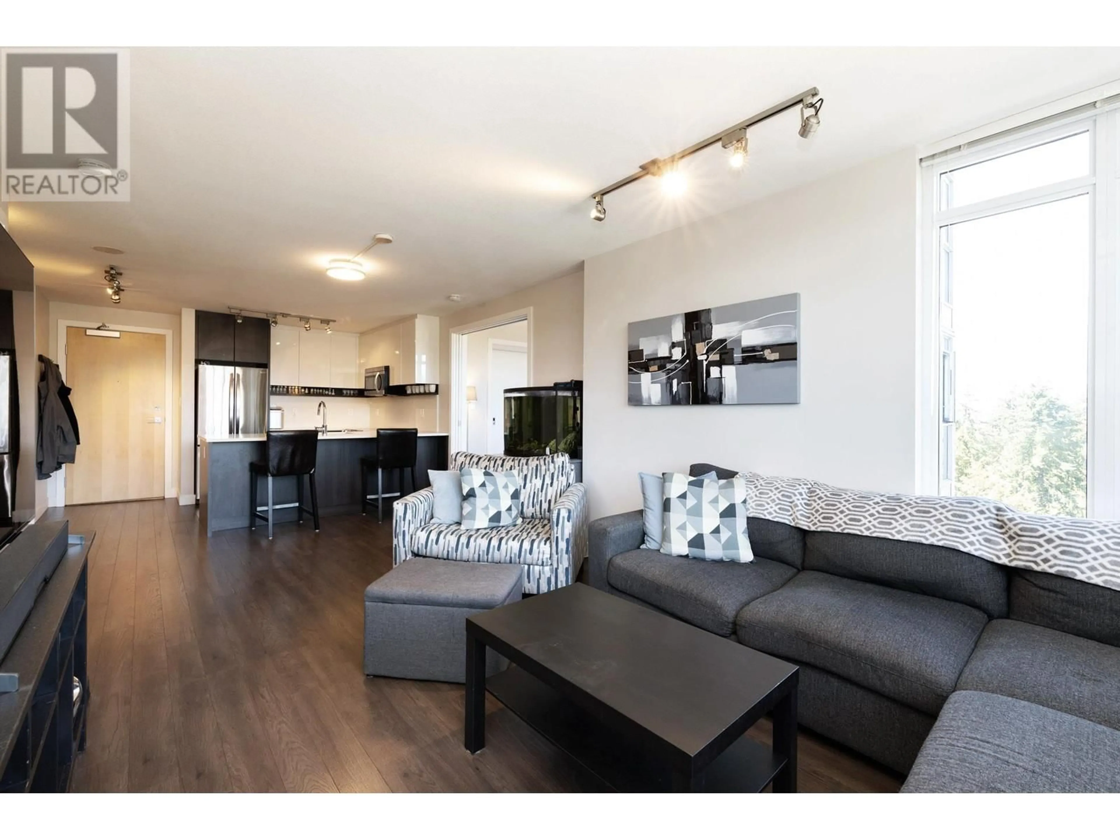1005 958 RIDGEWAY AVENUE, Coquitlam, British Columbia V3K0C5
Contact us about this property
Highlights
Estimated ValueThis is the price Wahi expects this property to sell for.
The calculation is powered by our Instant Home Value Estimate, which uses current market and property price trends to estimate your home’s value with a 90% accuracy rate.Not available
Price/Sqft$854/sqft
Est. Mortgage$2,748/mo
Maintenance fees$505/mo
Tax Amount ()-
Days On Market2 days
Description
SLEEK CITY LIVING, AT A SUBURBAN PRICE! Perched at the peak of Austin Heights, The Austin by Beedie Group towers above with panoramic views & exquisite finishing. Inside this spacious & bright open concept 2BR unit you´ll find home feels like floor to ceiling windows & designer colors. Elegant Two tone kitchen with quartz counters, modern cabinetry with lighting, S/S appls, facing the Northern view! Enjoy hot Summer nights on a covered patio with access off primary. Investor? Bring in $2,500+ per month! 1 pkg & 1 locker included! FULLY LOADED: Guest suite, gym, yoga room, private outdoor garden space & party/lounge room! PRIME location, short walk to Blue Mtn Park, renowned Vancouver Golf Club, groceries, café´s & stores on Austin strip. Close to Skytrain, HWY #1 & Lougheed Mall! (id:39198)
Property Details
Interior
Features
Exterior
Parking
Garage spaces 1
Garage type Garage
Other parking spaces 0
Total parking spaces 1
Condo Details
Amenities
Exercise Centre, Guest Suite, Laundry - In Suite
Inclusions
Property History
 20
20



