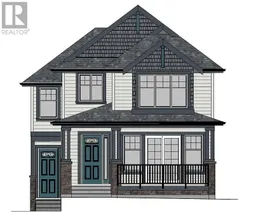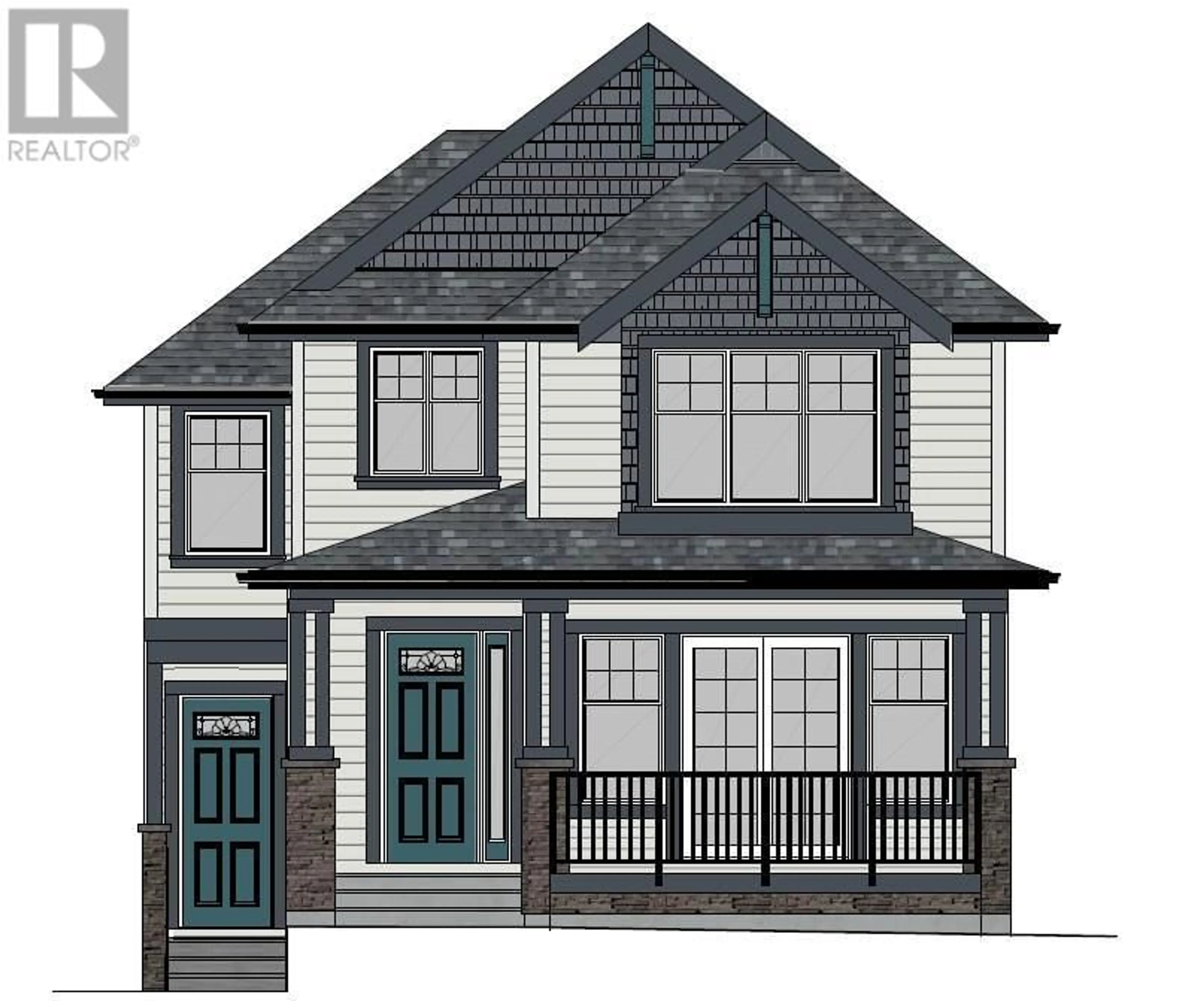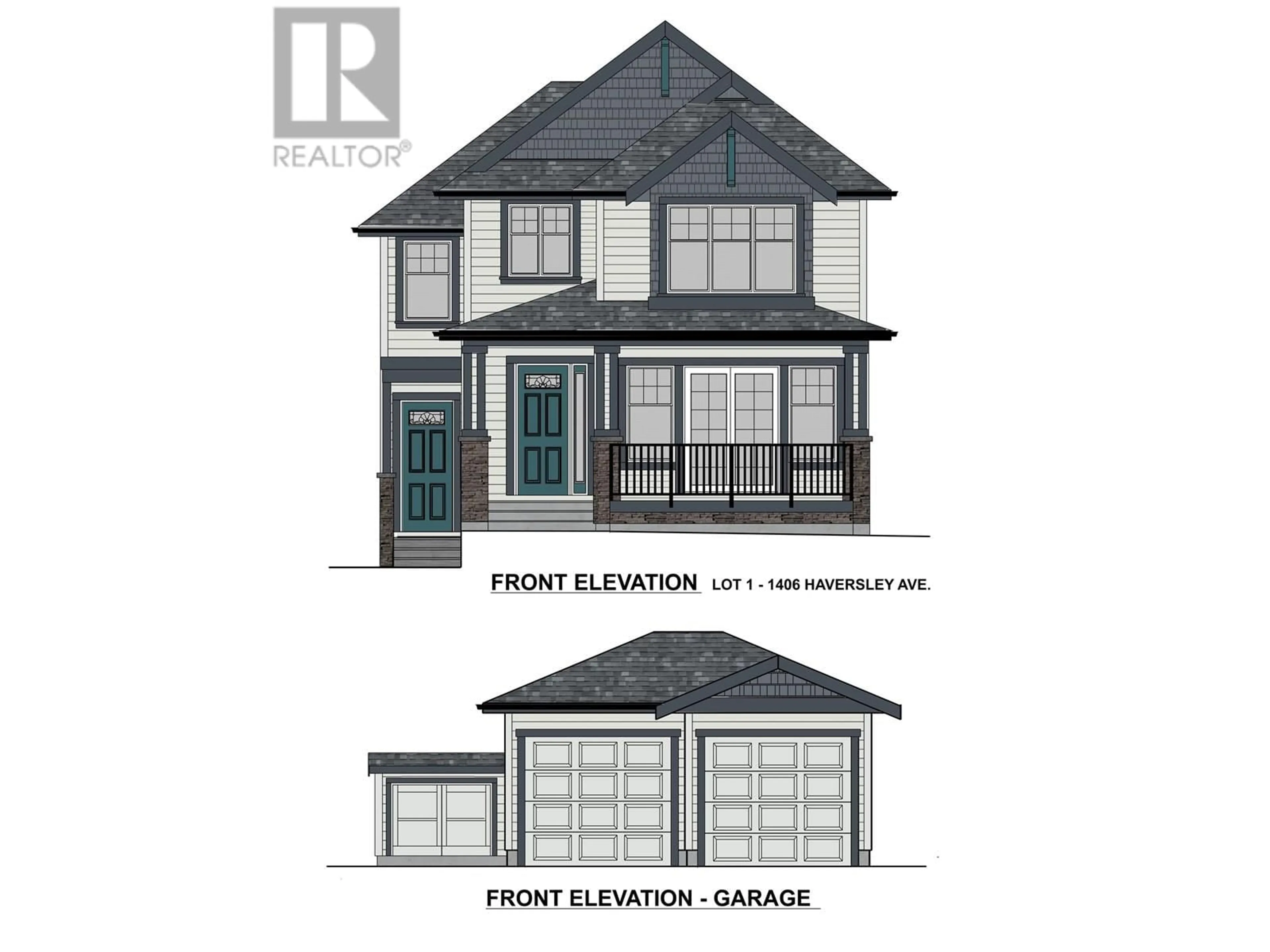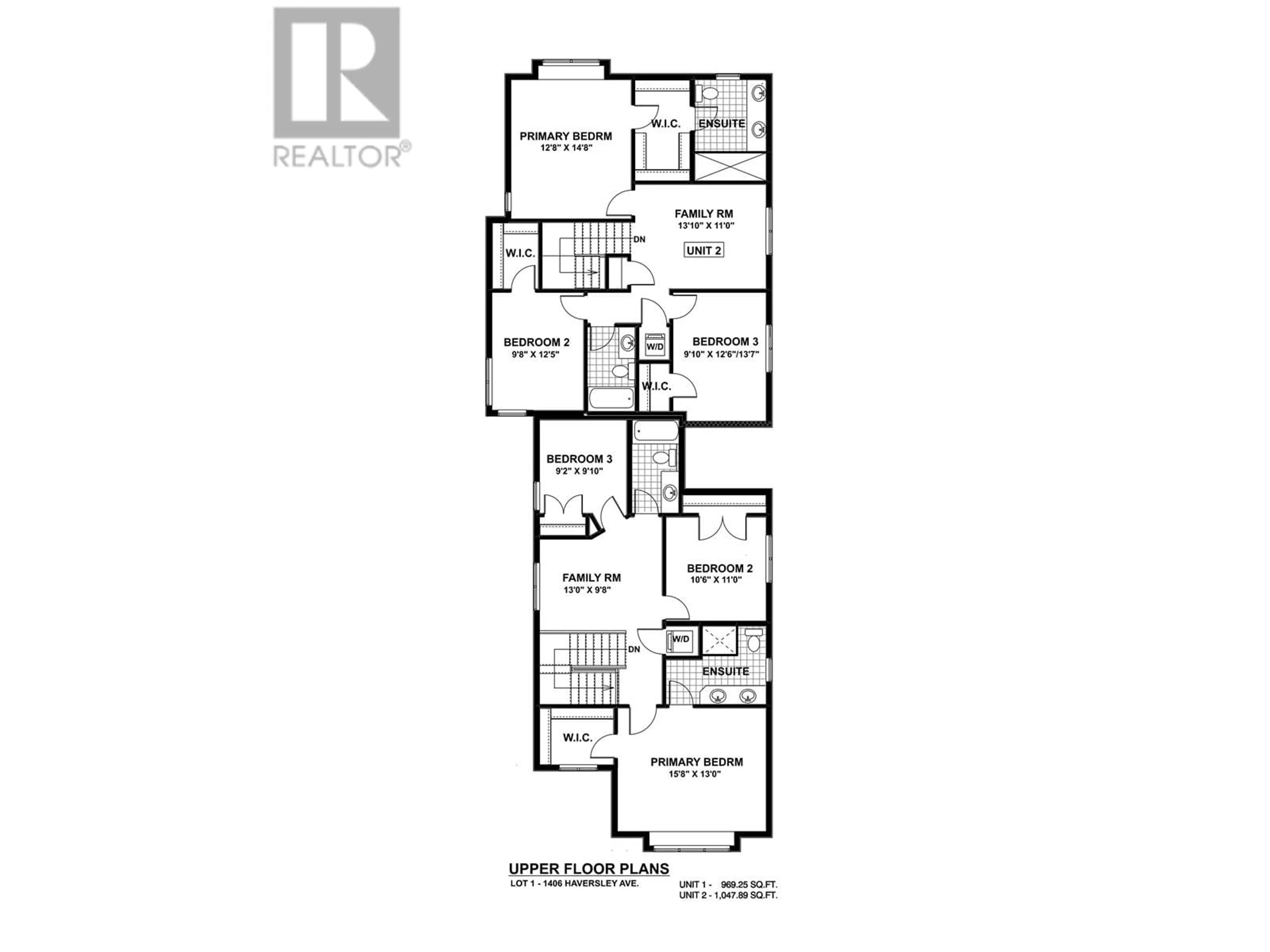1 - 1406 HAVERSLEY AVENUE, Coquitlam, British Columbia V3J1V3
Contact us about this property
Highlights
Estimated valueThis is the price Wahi expects this property to sell for.
The calculation is powered by our Instant Home Value Estimate, which uses current market and property price trends to estimate your home’s value with a 90% accuracy rate.Not available
Price/Sqft$747/sqft
Monthly cost
Open Calculator
Description
Noura Homes presents this 4-bedroom half duplex-perfect for families, multigenerational living, or those needing extra space. Featuring a convenient main floor bedroom and full bathroom, this home offers added flexibility for guests or extended family. Step inside to a bright, open-concept layout with modern finishes and functional flow. Upstairs, you´ll find three bedrooms, including an open family room. Enjoy outdoor living with a, private 400sqft front yard-ideal for kids, pets, and entertaining. A detached garage adds convenience and extra storage. Located in a family-friendly neighborhood close to parks, schools, and transit, this is a home that truly checks all the boxes. Home is under construction and will be ready for move in early 2026. Both front and back units are available. (id:39198)
Property Details
Interior
Features
Exterior
Parking
Garage spaces -
Garage type -
Total parking spaces 2
Condo Details
Inclusions
Property History
 4
4



