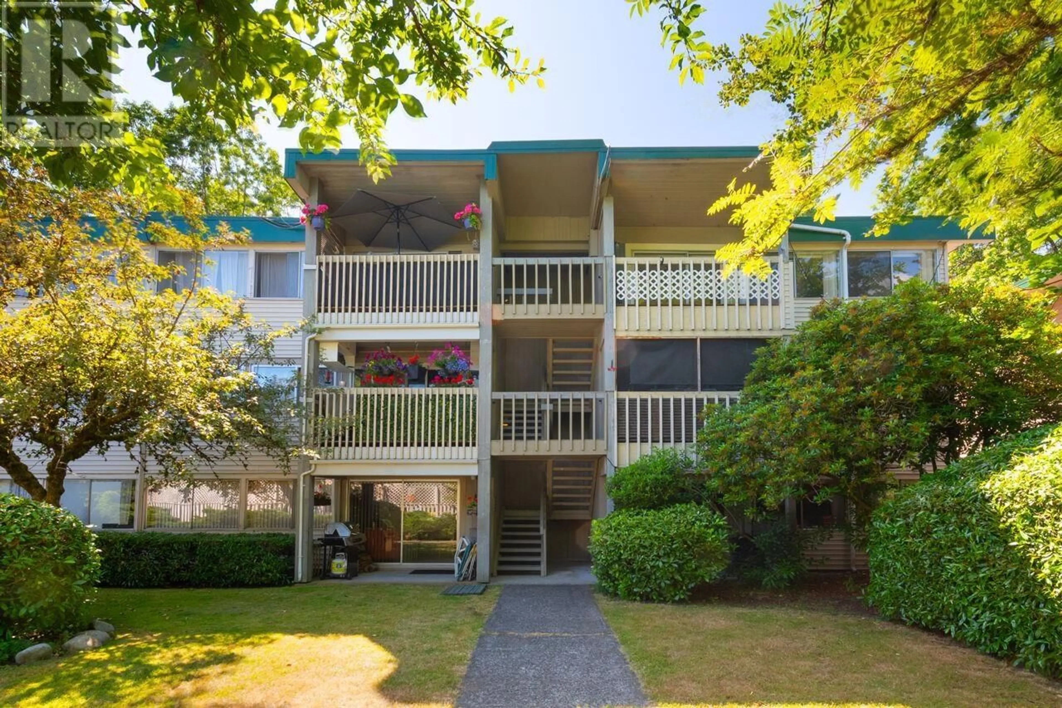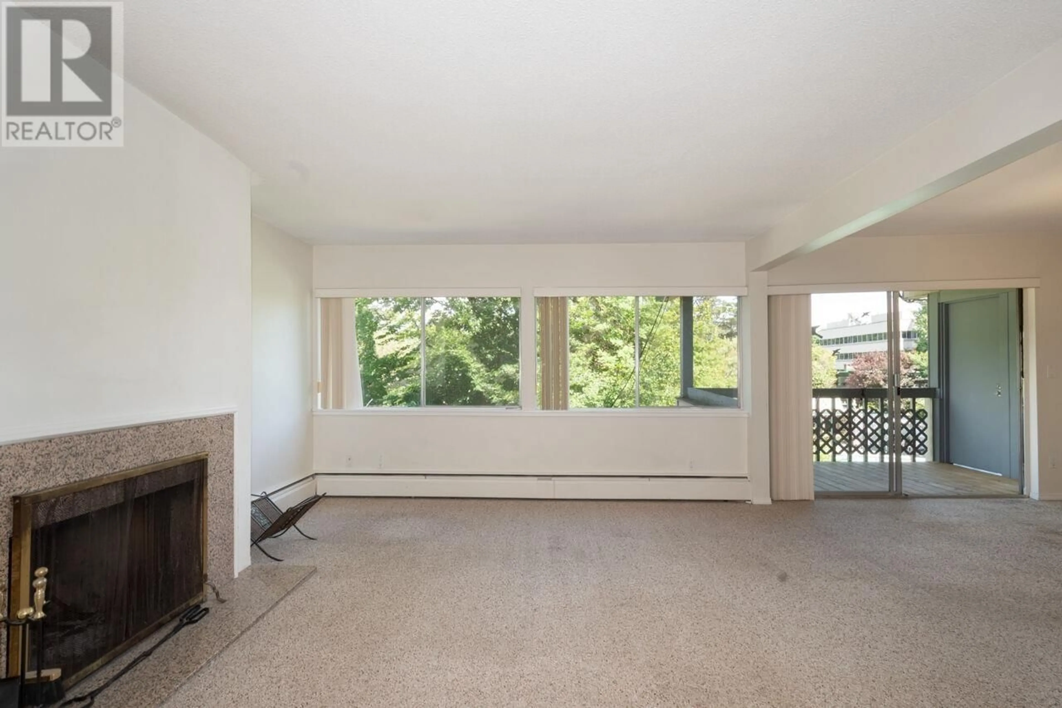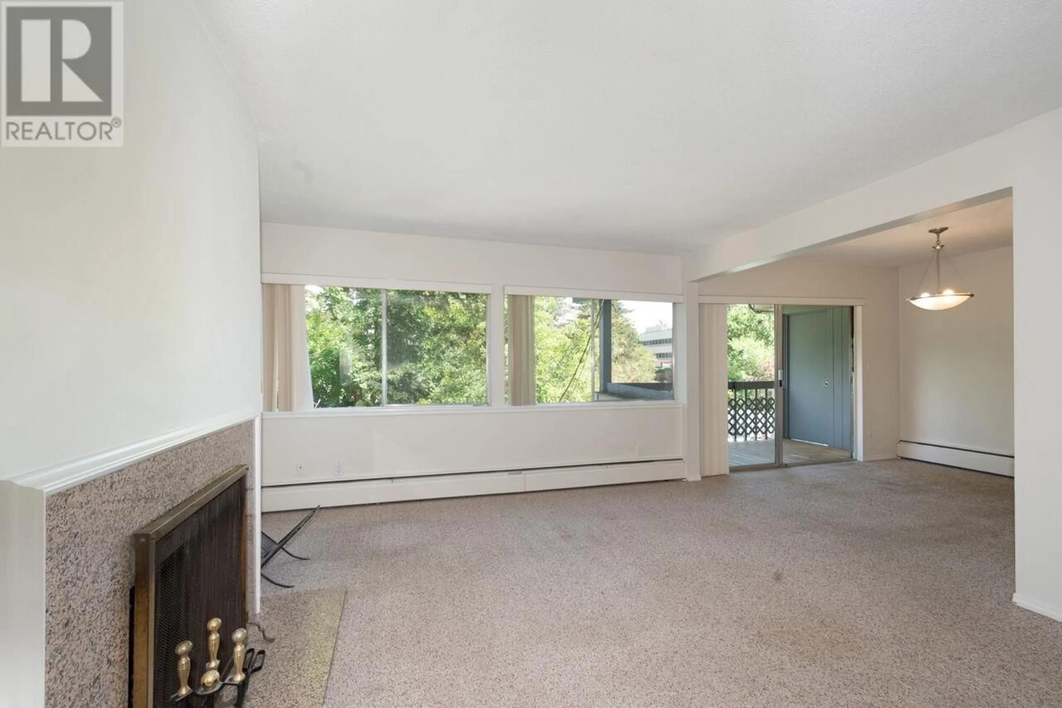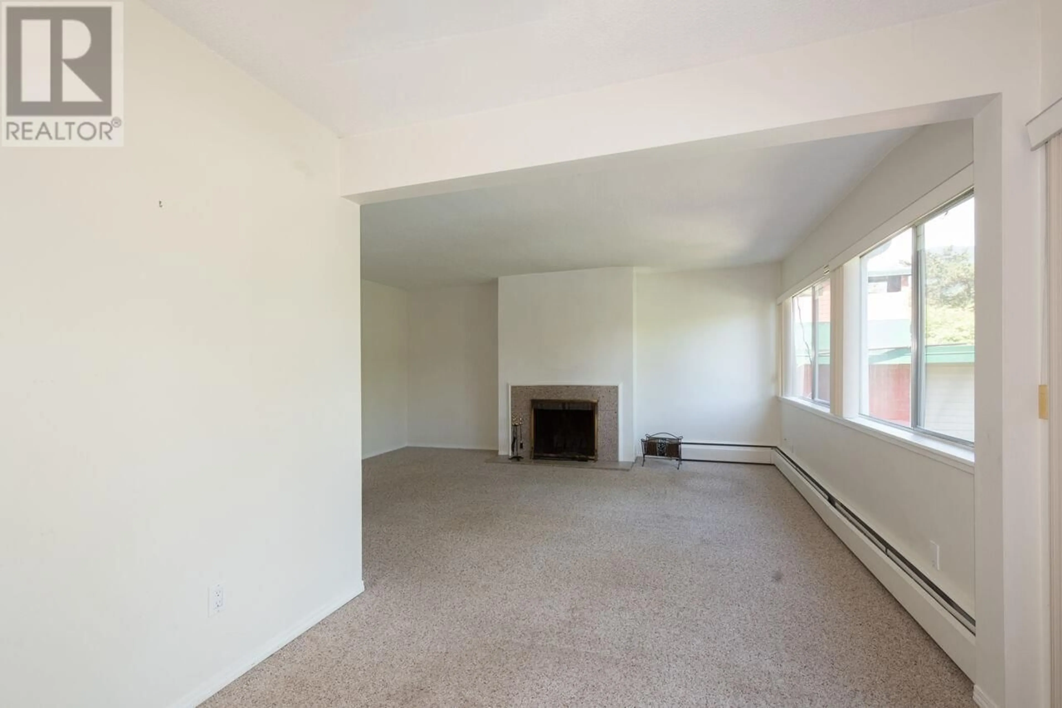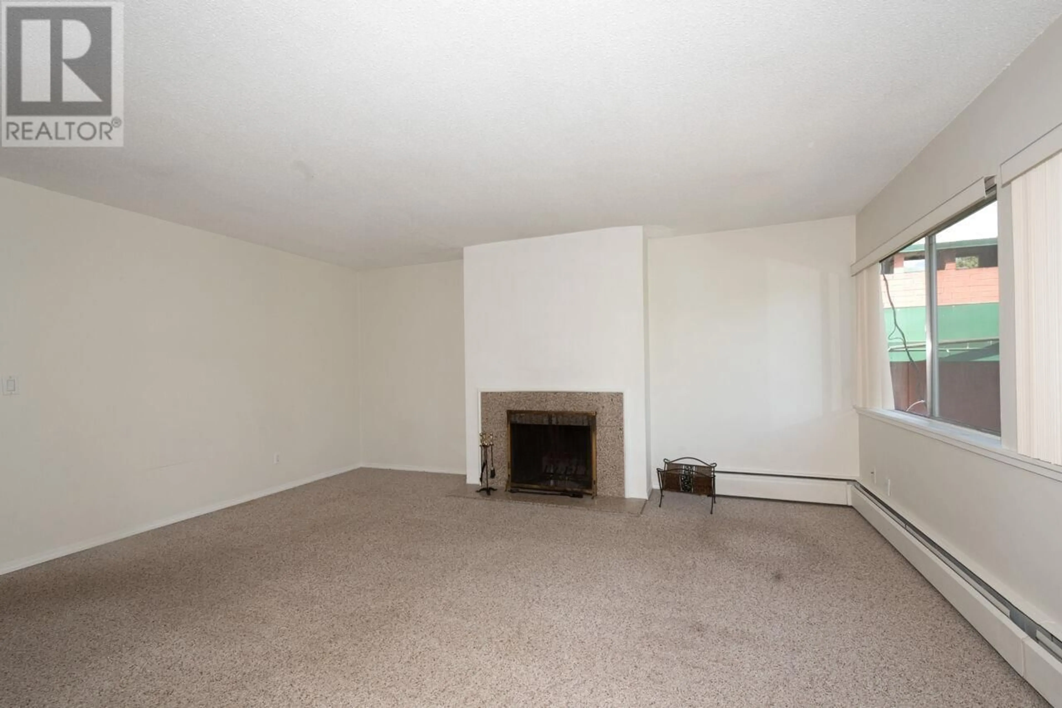842 WESTVIEW CRESCENT, North Vancouver, British Columbia V7N3Y1
Contact us about this property
Highlights
Estimated valueThis is the price Wahi expects this property to sell for.
The calculation is powered by our Instant Home Value Estimate, which uses current market and property price trends to estimate your home’s value with a 90% accuracy rate.Not available
Price/Sqft$491/sqft
Monthly cost
Open Calculator
Description
Top-Floor Value with Future Upside - North Shore´s Best Buy! Bright, spacious, and move-in ready, this 2 bed, 2 bath top-floor home is the most affordable option on the North Shore-with fantastic redevelopment potential. Enjoy a functional layout, in-suite laundry, cozy fireplace, and a private balcony overlooking the pool. Large windows bring in abundant natural light, creating a warm, inviting space. Located in a pet- and rental-friendly complex with strata fees that include taxes, heat, and hot water, making it ideal for first-time buyers or investors. Unbeatable location near Westview Shopping Centre, Edgemont Village, parks, trails, and top schools. Easy to show. Quick possession possible. A rare opportunity not to miss! (id:39198)
Property Details
Interior
Features
Exterior
Features
Parking
Garage spaces -
Garage type -
Total parking spaces 1
Condo Details
Amenities
Laundry - In Suite
Inclusions
Property History
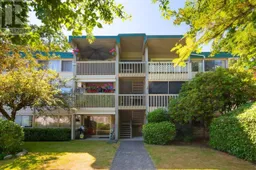 39
39
