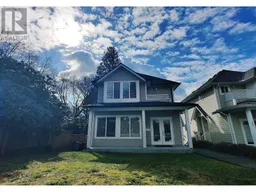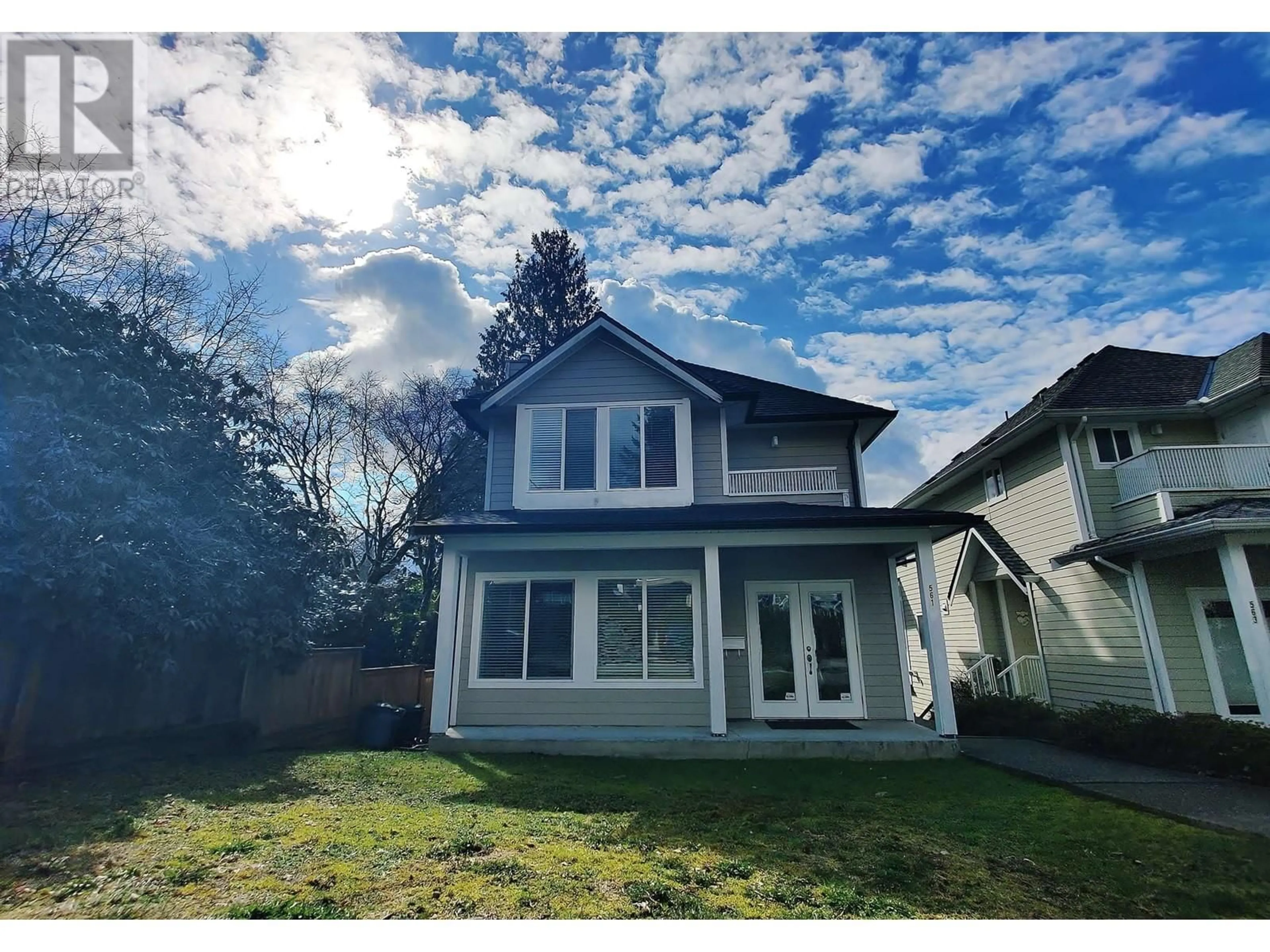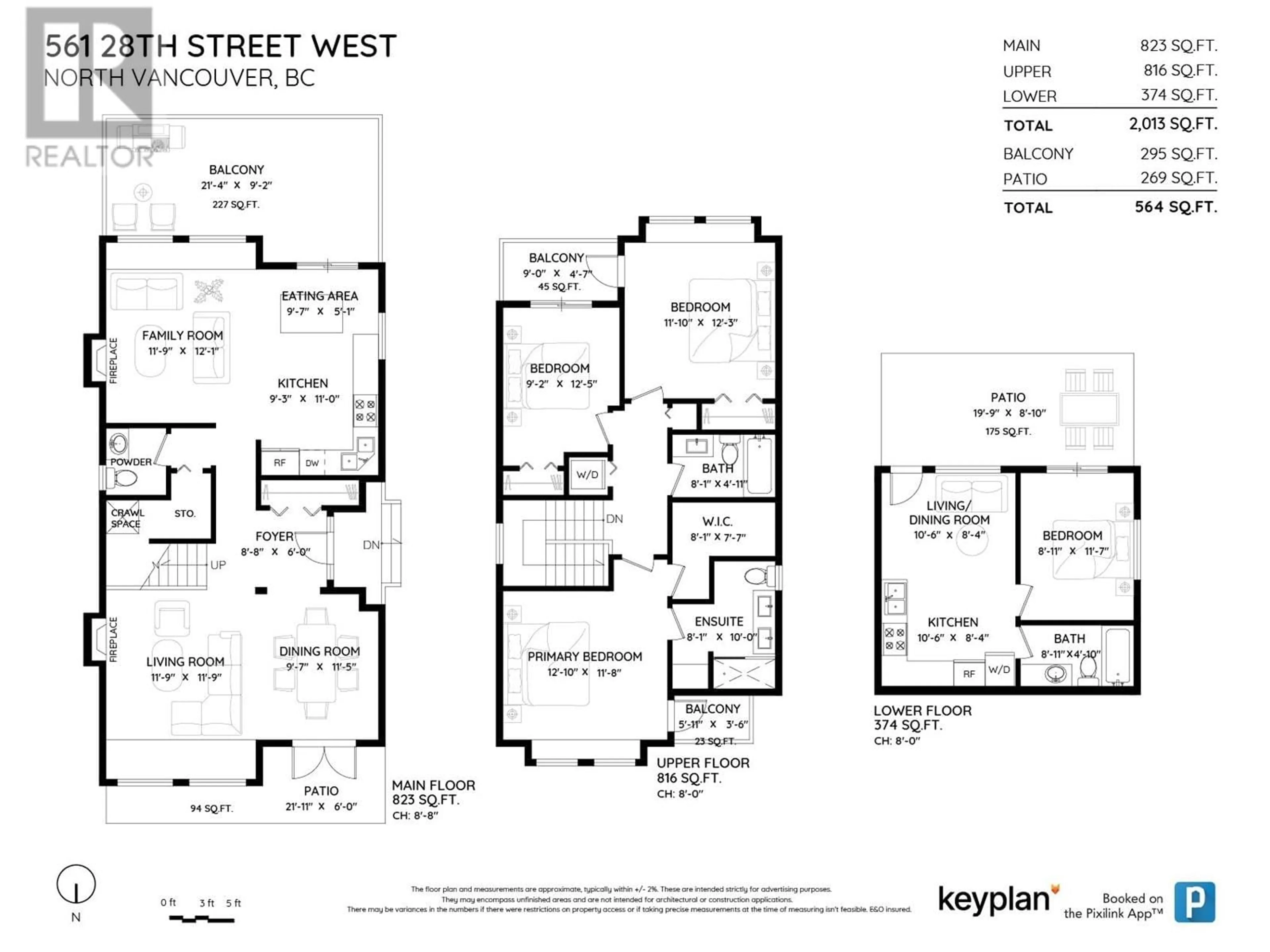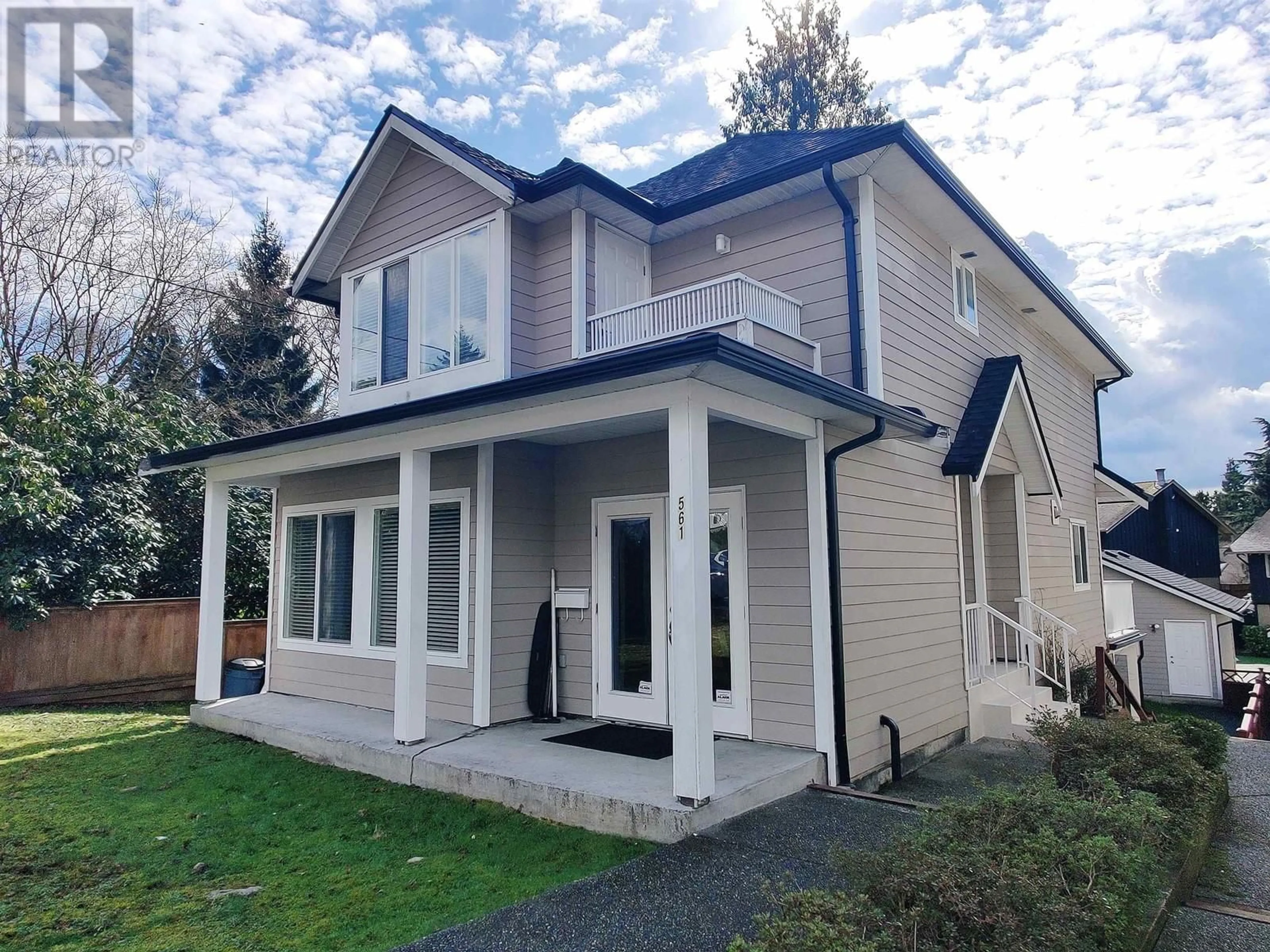561 28TH STREET, North Vancouver, British Columbia V7N2J6
Contact us about this property
Highlights
Estimated ValueThis is the price Wahi expects this property to sell for.
The calculation is powered by our Instant Home Value Estimate, which uses current market and property price trends to estimate your home’s value with a 90% accuracy rate.Not available
Price/Sqft$978/sqft
Est. Mortgage$8,800/mo
Tax Amount (2024)$6,635/yr
Days On Market72 days
Description
Welcome to Westview! Original Owners; Meticulously Maintained Family Home. Corner END unit home with enhanced privacy features: Spacious 3 Bed 2.5 Bath Above; 1 Bed Rental Suite Below with separate entry & laundry, solid maple hw floors & kitchen cabinet, stone counter, gas cooking & fp, h/w heating b/b, bay window, oversized sundeck & private yard to entertain guest, Master Ensuite w/i closet, 3 PARKING: DBL Garage & Carpad, lane access. The Pride of Ownership: fully renovated Baths above, s/s appliance, new interior paint, ceiling lights, new roof with leafguard incl deck & balcony, exterior entry tiles. Steps to Larson / Holy Trinity Elementary, Carson Secondary catchmt, Westview Shopping, Delbrook Park & Community Ctr, Grouse Mtn. * OPEN HOUSE : Sunday June 1, 2 to 4pm * (id:39198)
Property Details
Interior
Features
Exterior
Parking
Garage spaces -
Garage type -
Total parking spaces 3
Property History
 40
40



