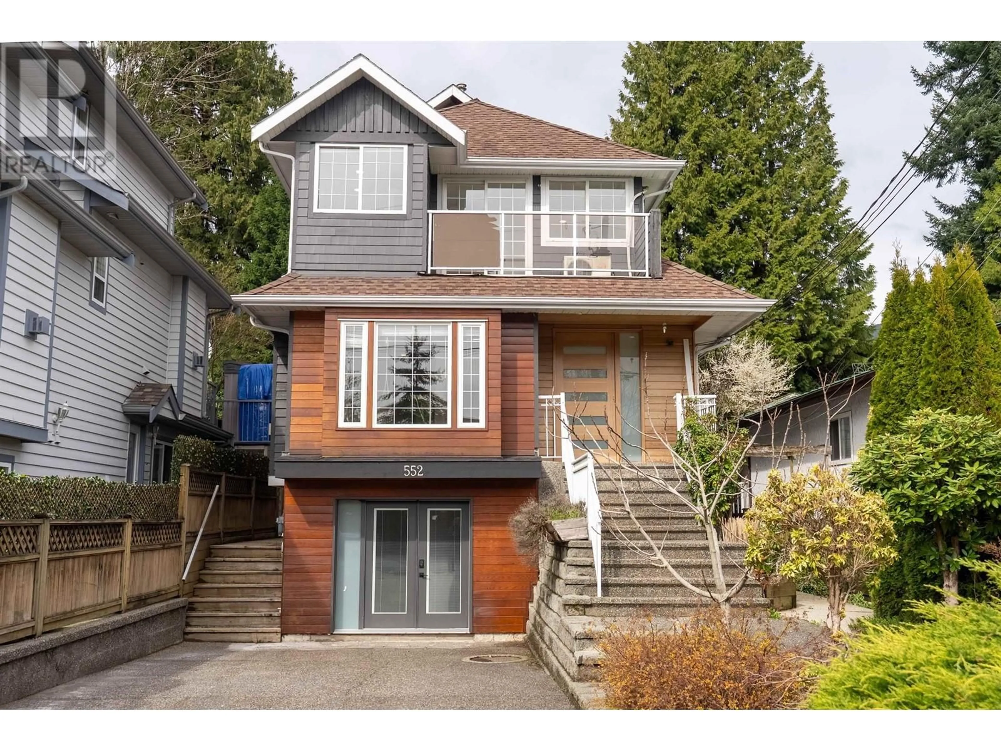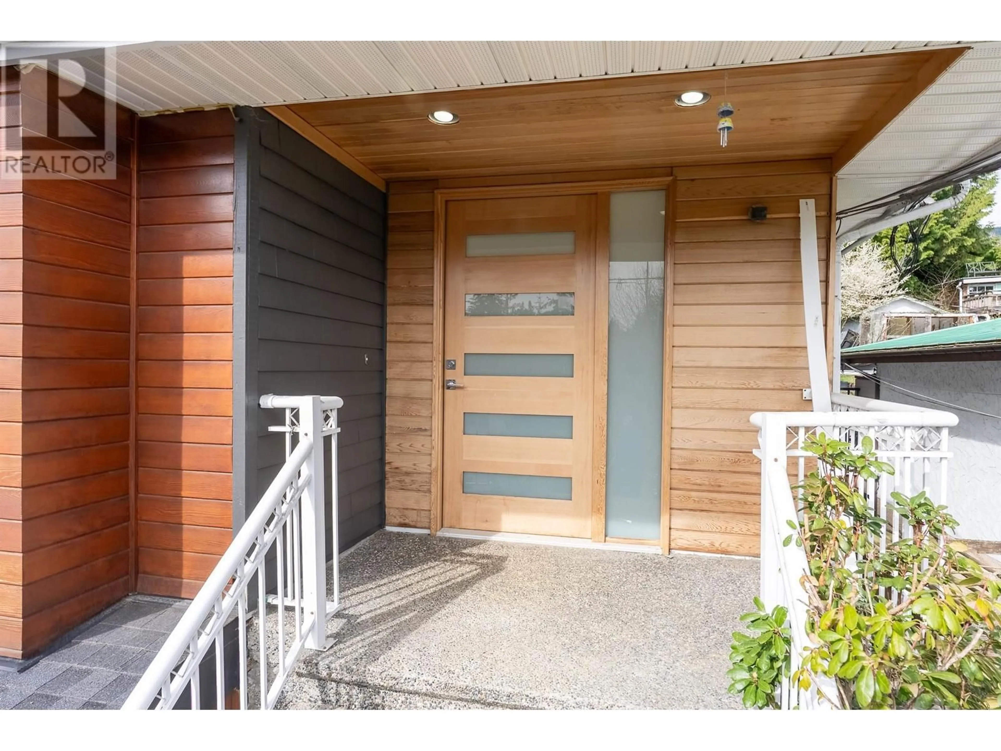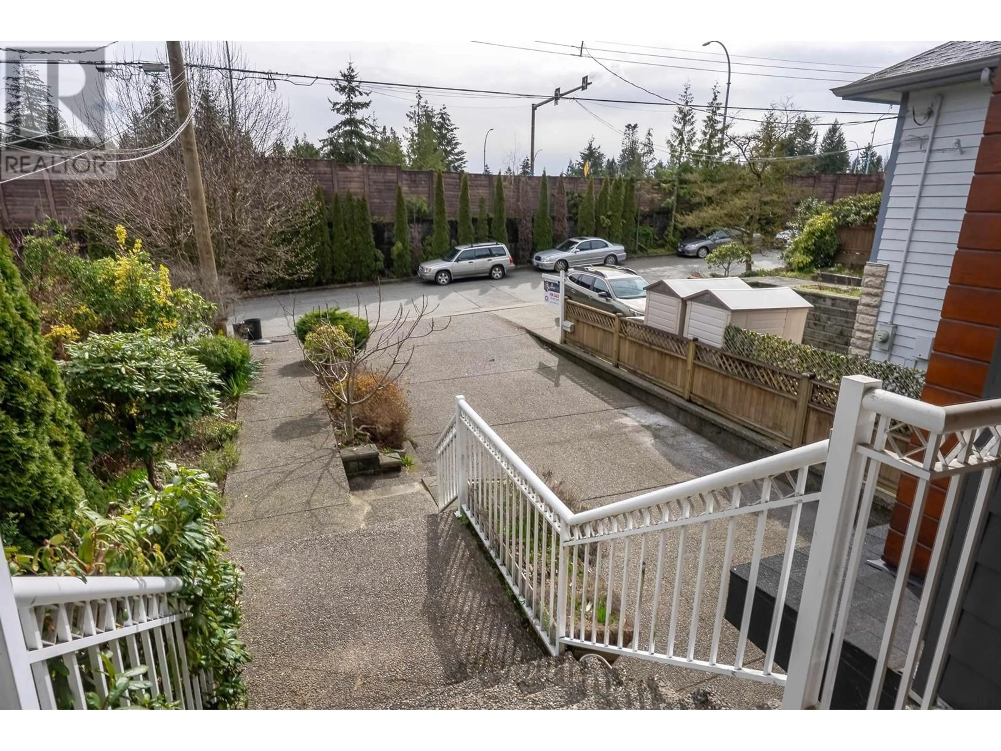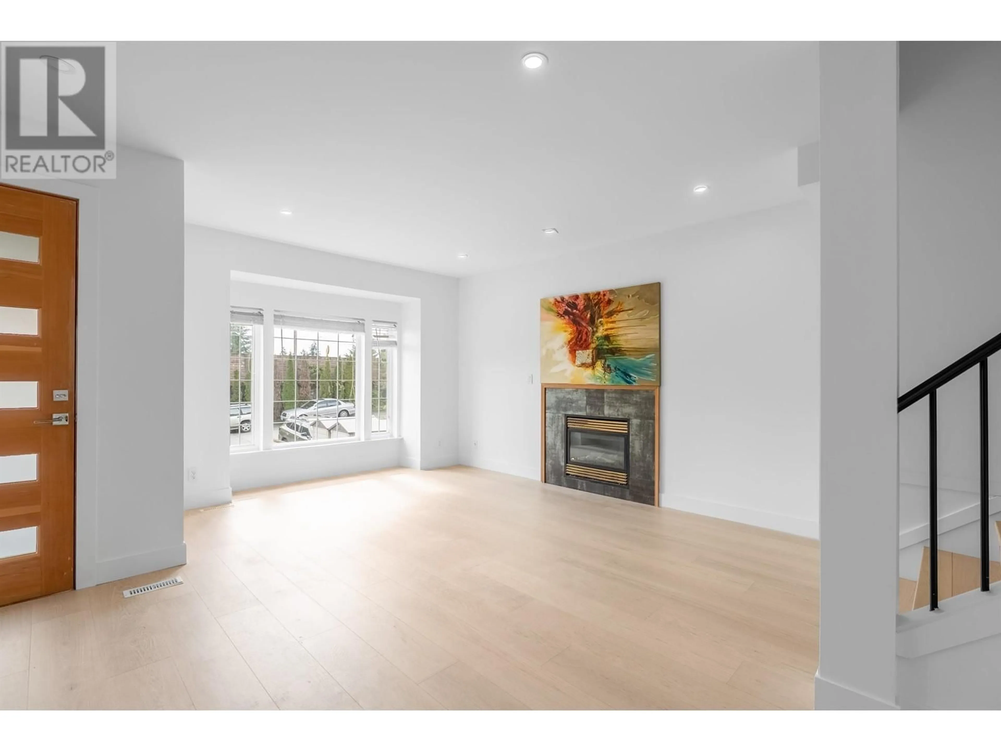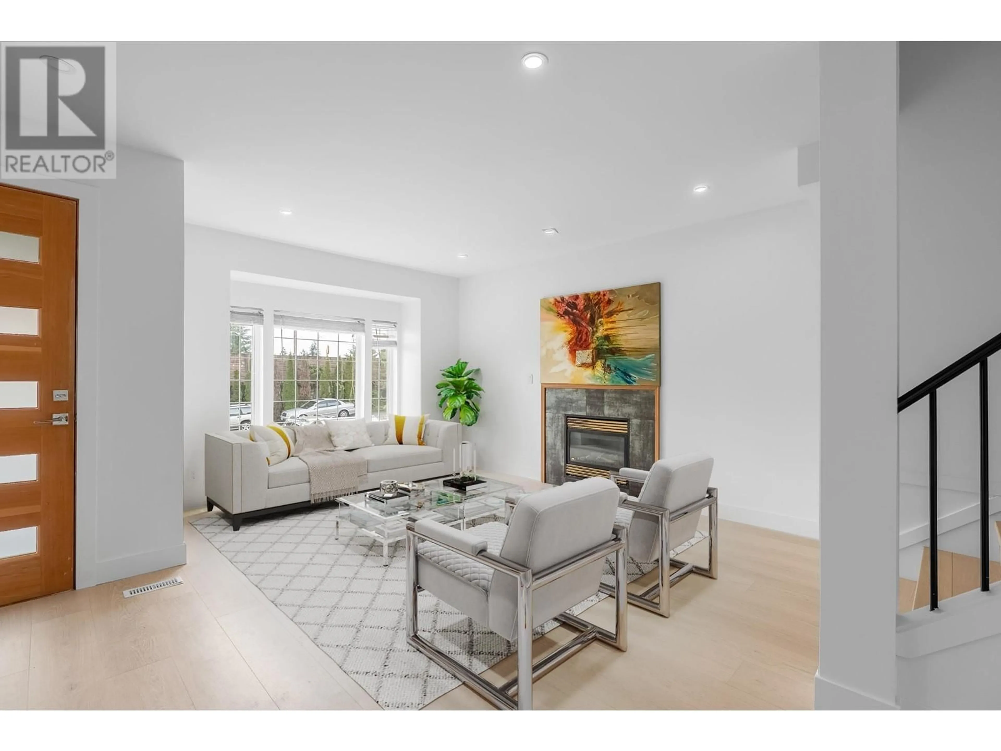552 25TH STREET, North Vancouver, British Columbia V7N2G3
Contact us about this property
Highlights
Estimated valueThis is the price Wahi expects this property to sell for.
The calculation is powered by our Instant Home Value Estimate, which uses current market and property price trends to estimate your home’s value with a 90% accuracy rate.Not available
Price/Sqft$748/sqft
Monthly cost
Open Calculator
Description
This custom-built, multi-level home in a quiet cul-de-sac in Upper Lonsdale, North Vancouver, offers great value. The main floor features new floorings in the living and dining rooms, along with an open-concept kitchen, family room, and eating area that leads to a deck and yard, ideal for summer entertaining. The upper level has three bedrooms and two bathrooms, including a master suite with a four-piece ensuite and walk-in closet. The lower level includes a self-contained two-bedroom suite with its own laundry. Conveniently located within walking distance to Westview Shopping Centre, Larson Elementary, Delbrook Community Centre, William Griffin Community Centre, and close to public transit, this home is perfect for families and commuters. (id:39198)
Property Details
Interior
Features
Exterior
Parking
Garage spaces -
Garage type -
Total parking spaces 4
Property History
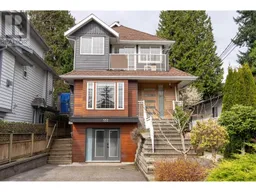 39
39
