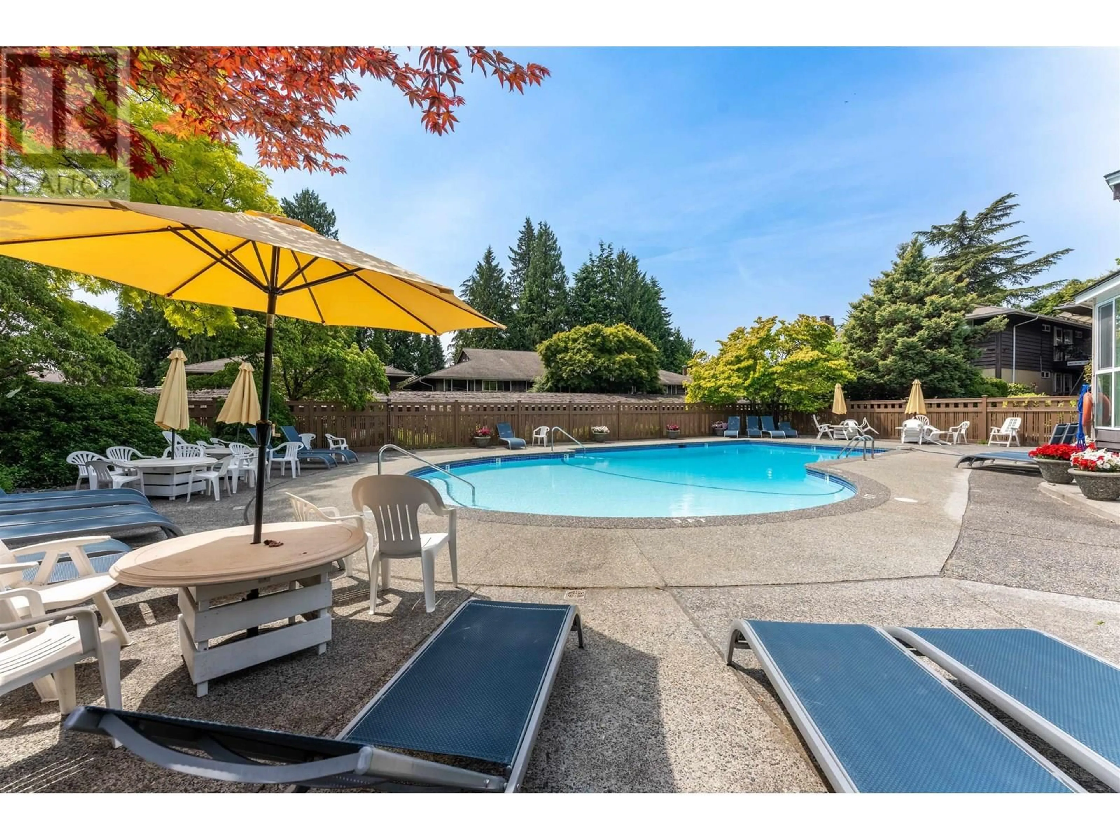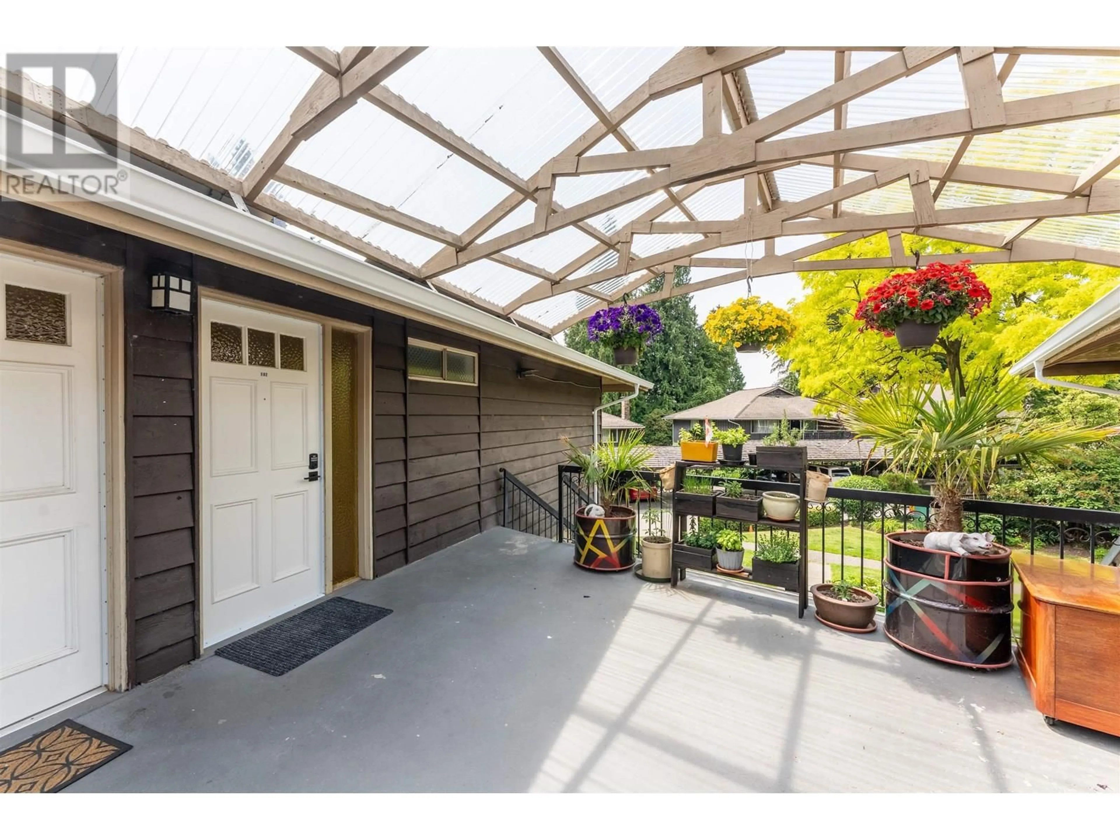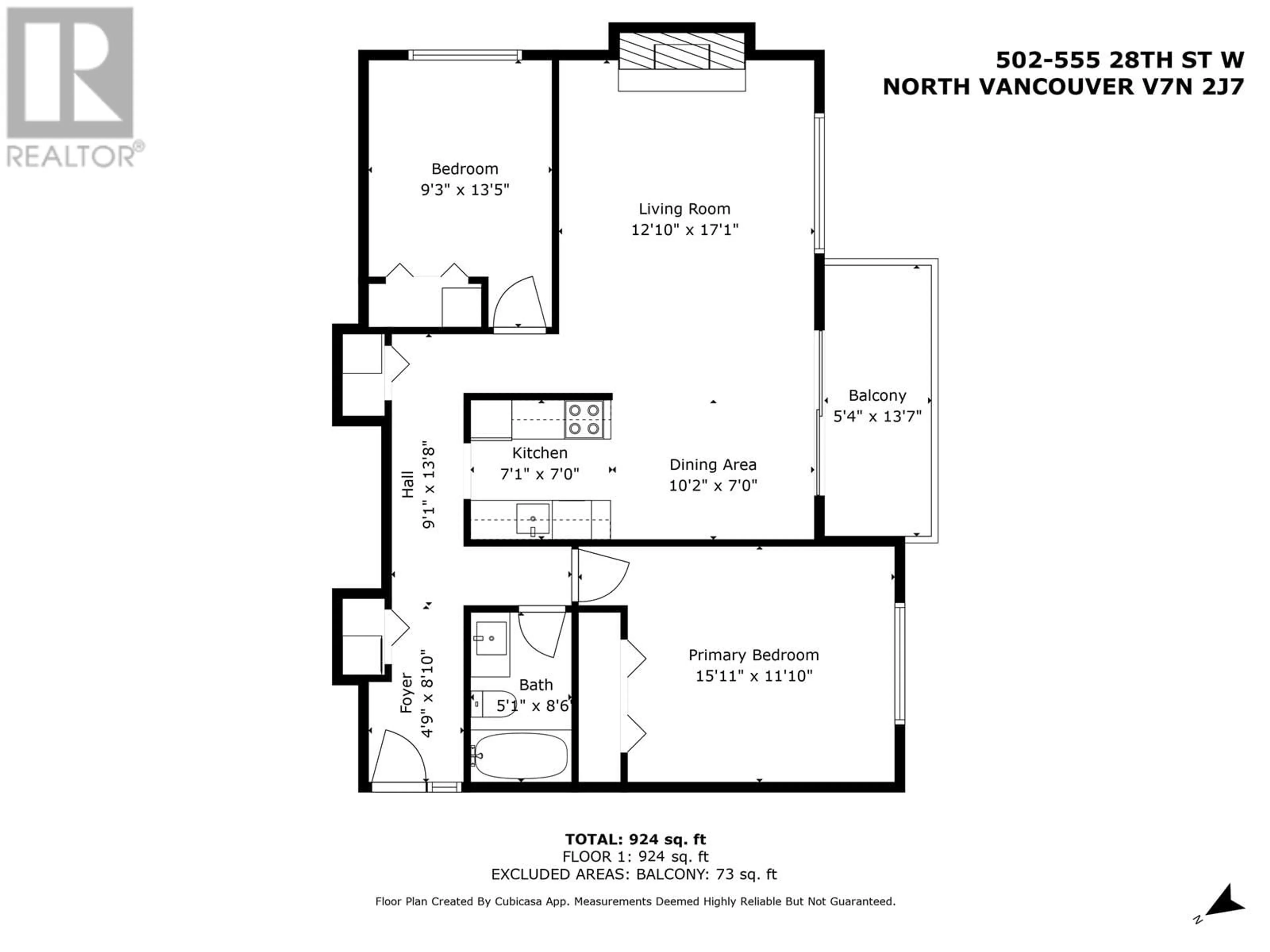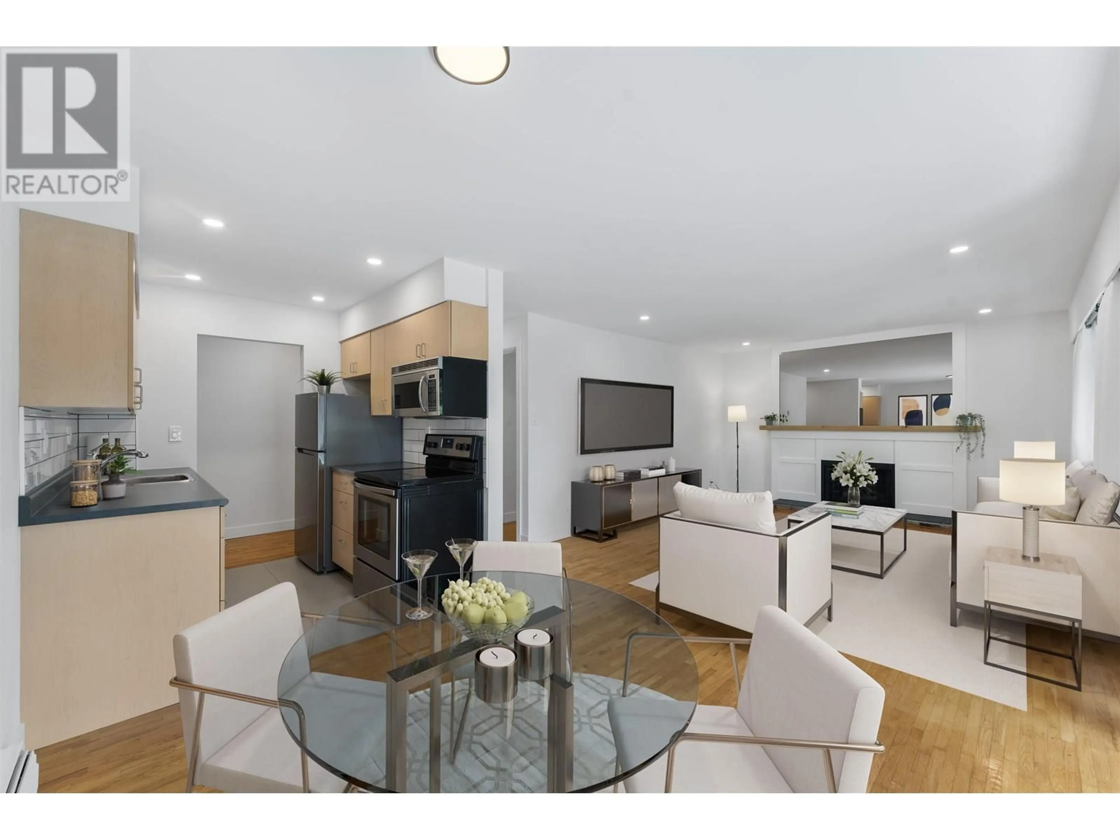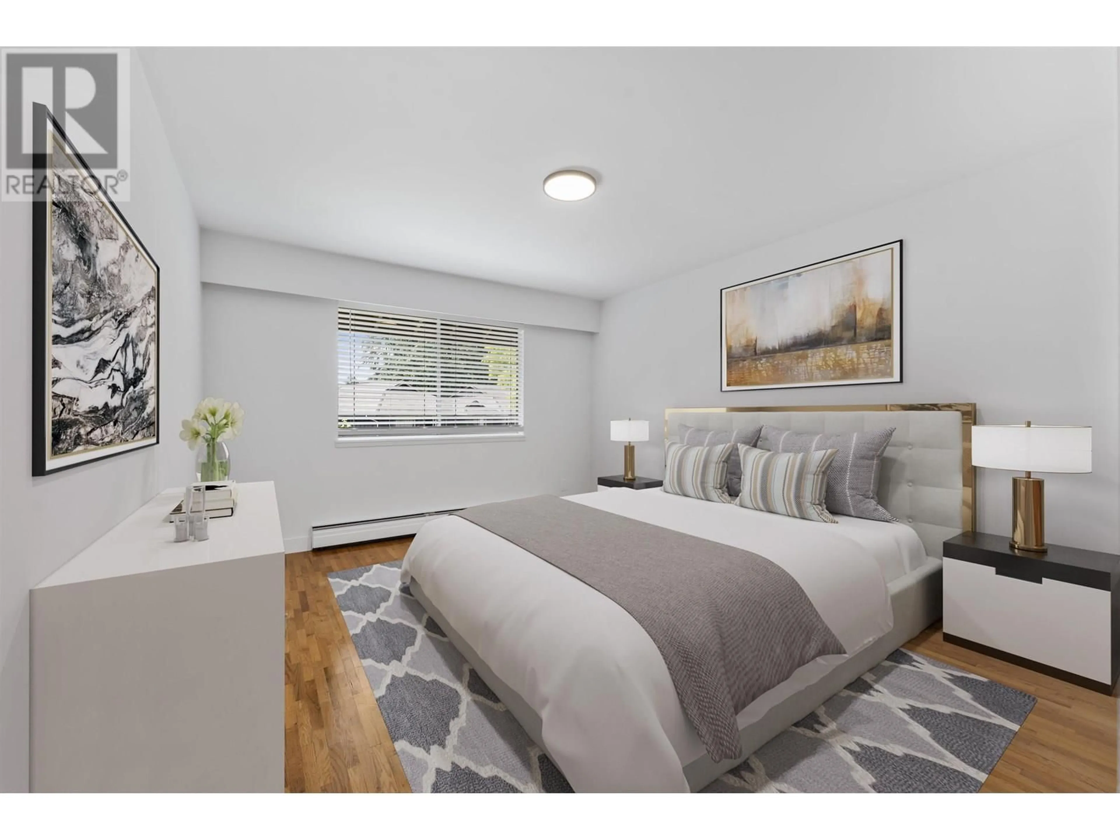502 - 555 28TH STREET, North Vancouver, British Columbia V7N2J7
Contact us about this property
Highlights
Estimated valueThis is the price Wahi expects this property to sell for.
The calculation is powered by our Instant Home Value Estimate, which uses current market and property price trends to estimate your home’s value with a 90% accuracy rate.Not available
Price/Sqft$744/sqft
Monthly cost
Open Calculator
Description
Serenity abounds at Cedarbrooke Village!! This south facing 2-bed unit enjoys sun-drenched windows that exude harmony and comfort throughout. Reimagined, refashioned and refreshed, you´ll feel at home stepping onto your balcony to sip that first cup of coffee in the morning sun. Rediscover serenity listening to neighbourhood birds mingling in the nearby garden bower of roses, camellias & rhododendrons. Freshly painted, gleaming hardwood floors and kitchen tiling, Fully reconceptualized bath, new lighting fixtures add a polished and modern touch. New baseboards and smooth ceilings round out a refined finish from top to bottom. Just steps to the outdoor pool & clubhouse. Enjoy the benefit of a high walkscore as groceries, restaurants, shopping and transit is just around the corner. (id:39198)
Property Details
Interior
Features
Exterior
Features
Parking
Garage spaces -
Garage type -
Total parking spaces 1
Condo Details
Inclusions
Property History
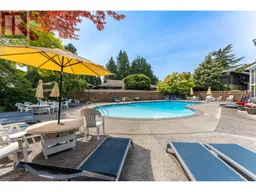 33
33
