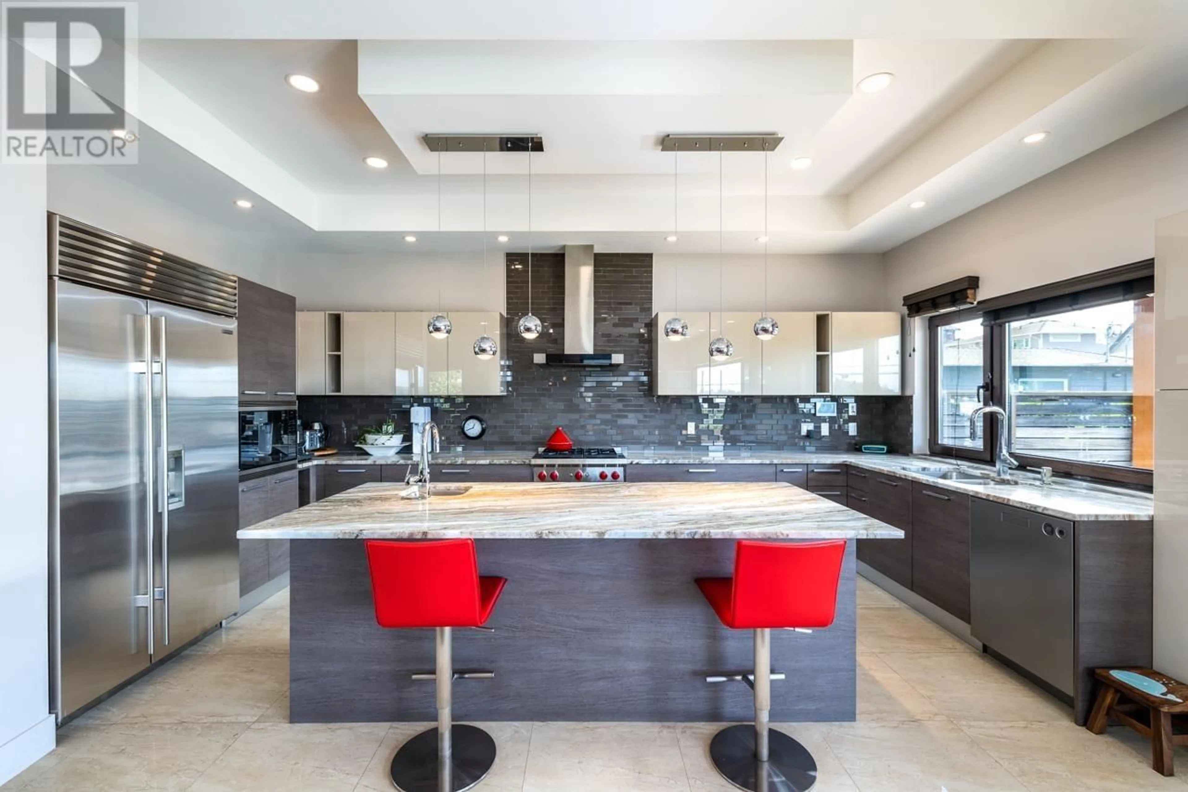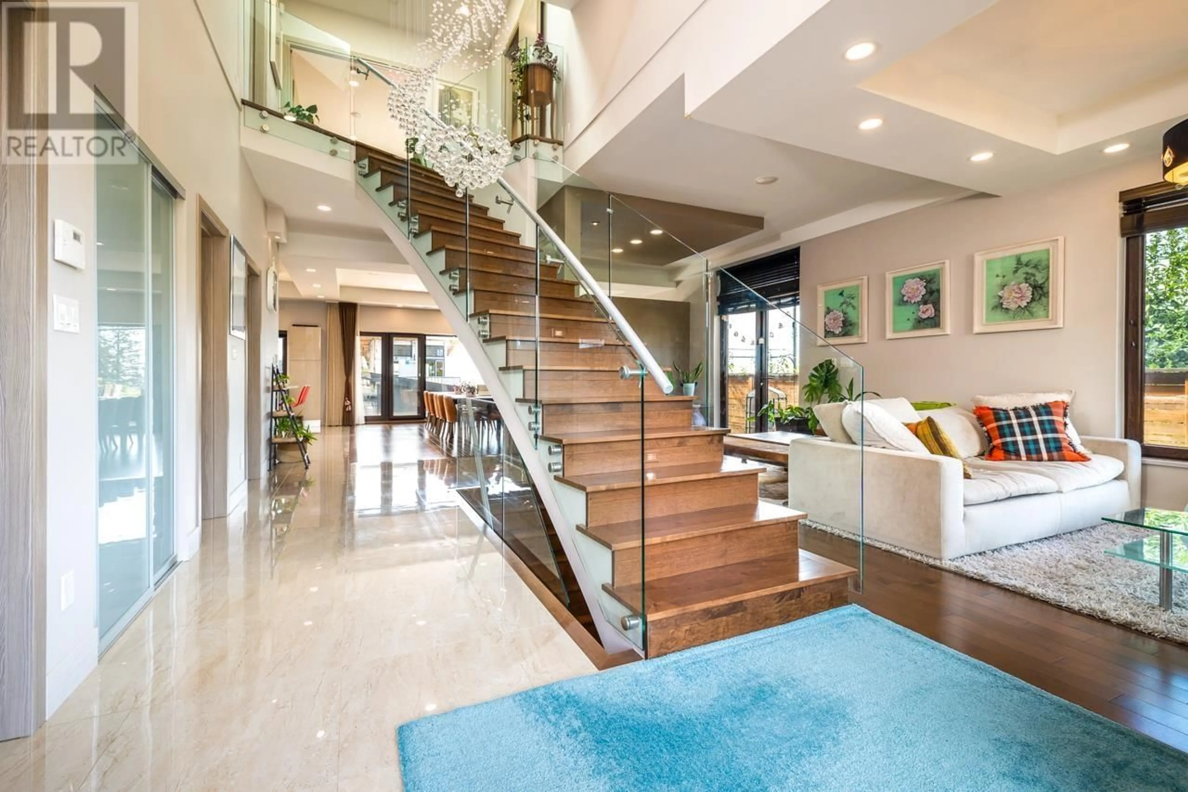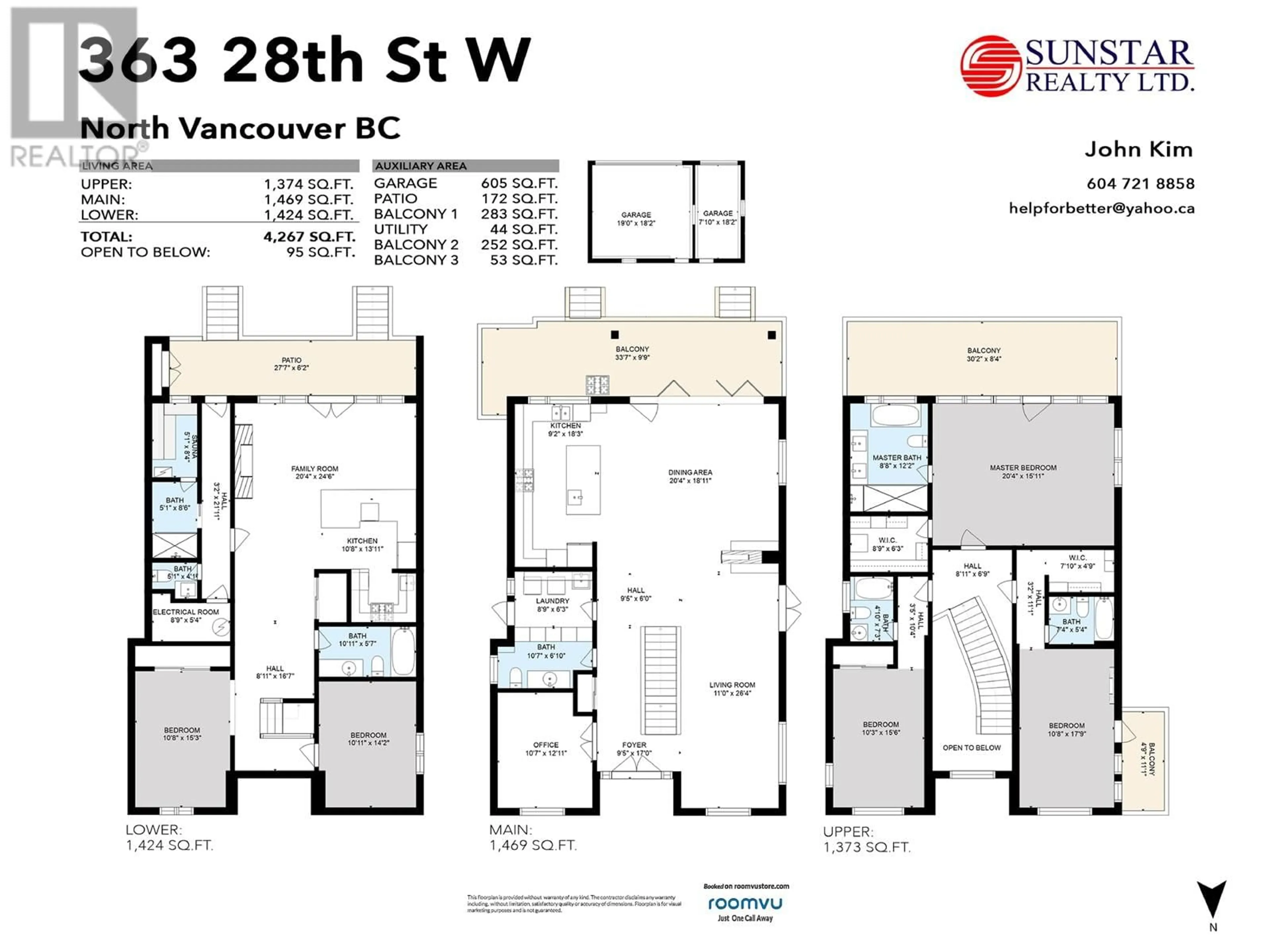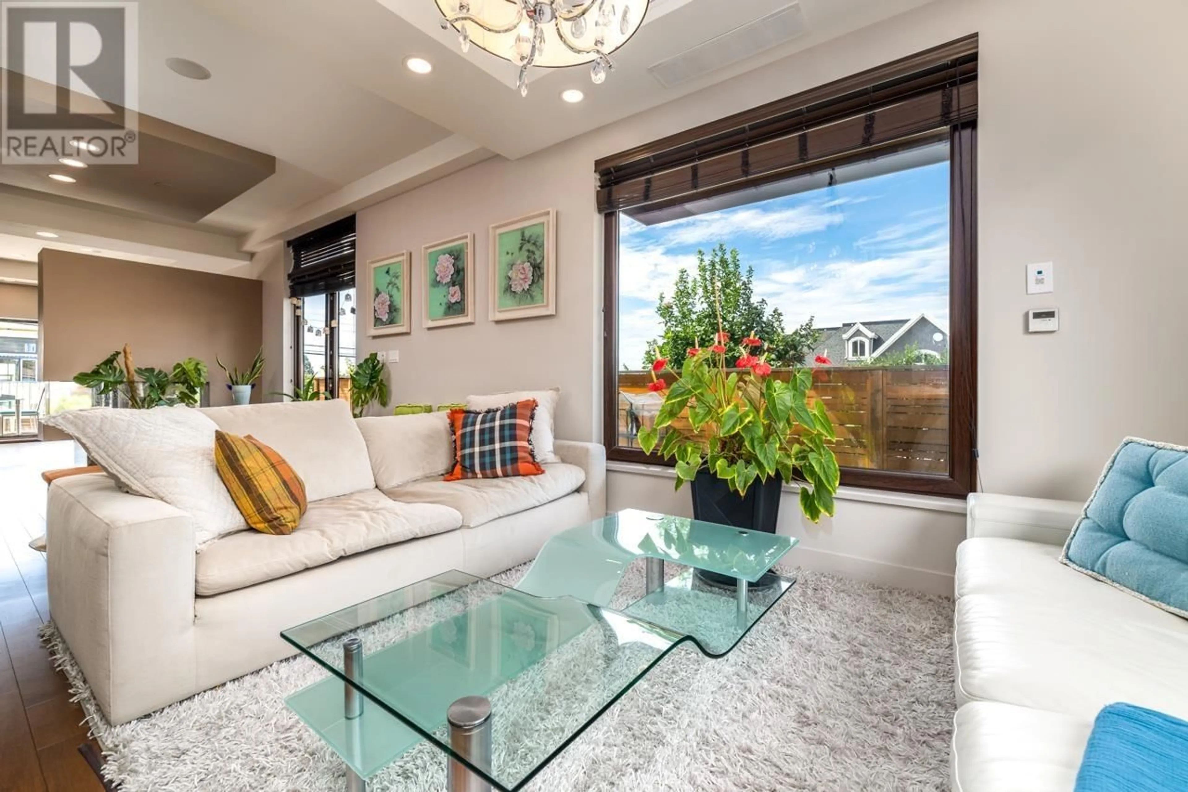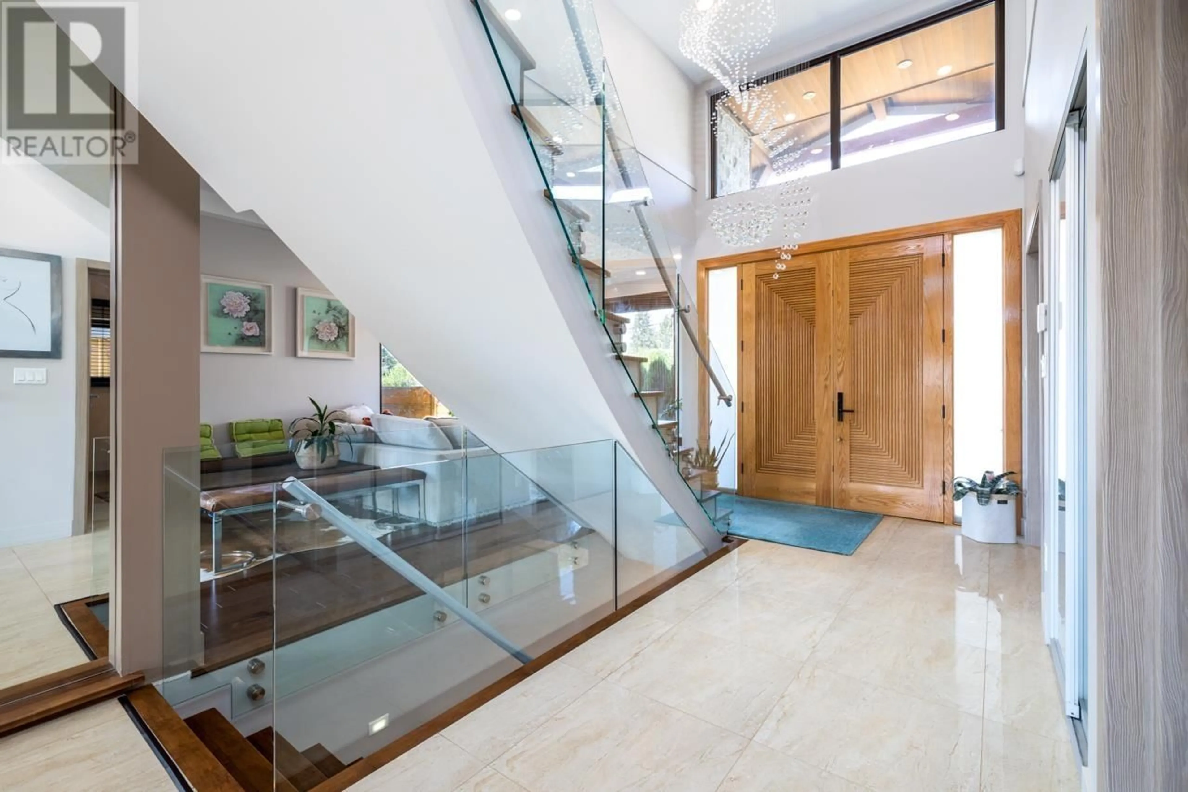363 28TH STREET, North Vancouver, British Columbia V7N2J2
Contact us about this property
Highlights
Estimated ValueThis is the price Wahi expects this property to sell for.
The calculation is powered by our Instant Home Value Estimate, which uses current market and property price trends to estimate your home’s value with a 90% accuracy rate.Not available
Price/Sqft$937/sqft
Est. Mortgage$17,170/mo
Tax Amount (2024)$10,004/yr
Days On Market1 year
Description
Luxury custom built house with Ocean and Downtown view & located on a sunny, south facing comer lot in Upper Lonsdale. The highest quality of construction & materials and boasts over 4,200 sqft on 3 levels, 5 bedroom, 6 bathrooms. Modem open concept floor plan with plenty of natural lights, curved wooden staircase, floor to ceiling windows. High end finishing includes marble tiles, natural wood floors, granite counters, low E German windows, & top of the line Wolfe & Subzero appliances. Huge view deck on main with folding doors and glass railings. Walk out lower floor with separate entrance, sauna, wet bar, media room & kitchen. Radiant water heating, heat pumps, air conditioning, high efficiency home rating, metal roof, 3 car garage, and granite & clear cedar outside finishing. (id:39198)
Property Details
Interior
Features
Exterior
Parking
Garage spaces -
Garage type -
Total parking spaces 3
Property History
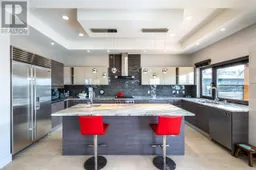 23
23
