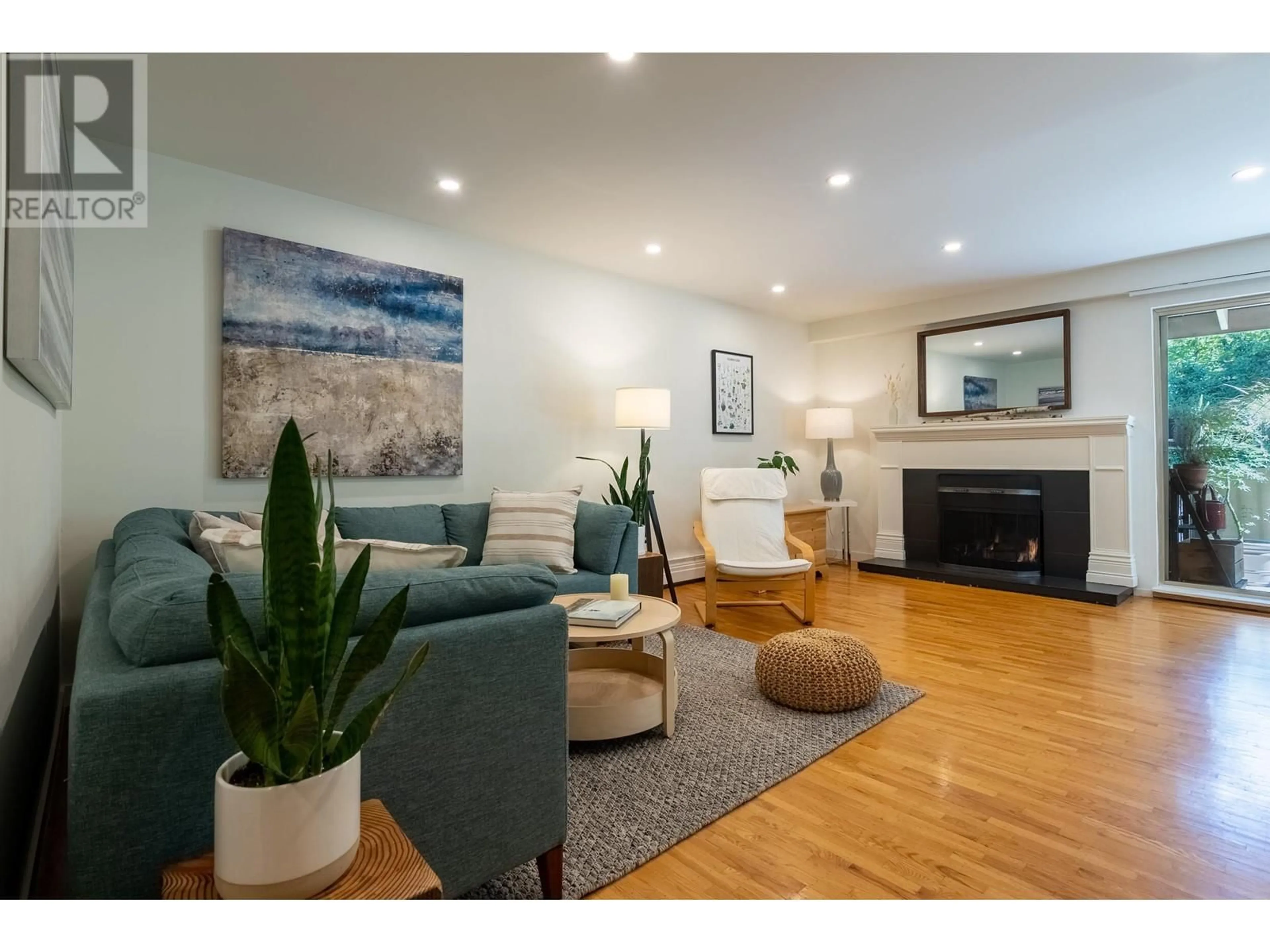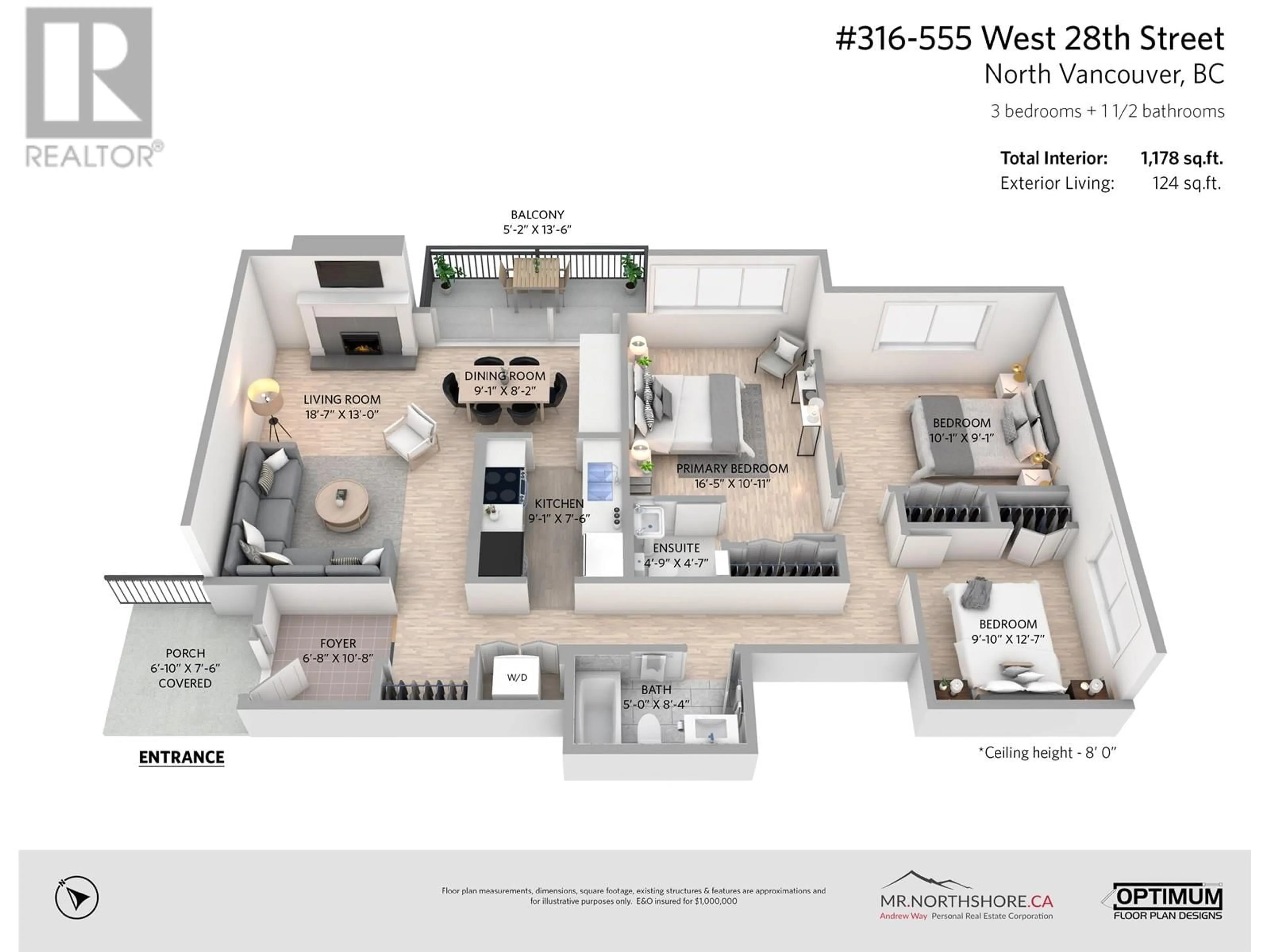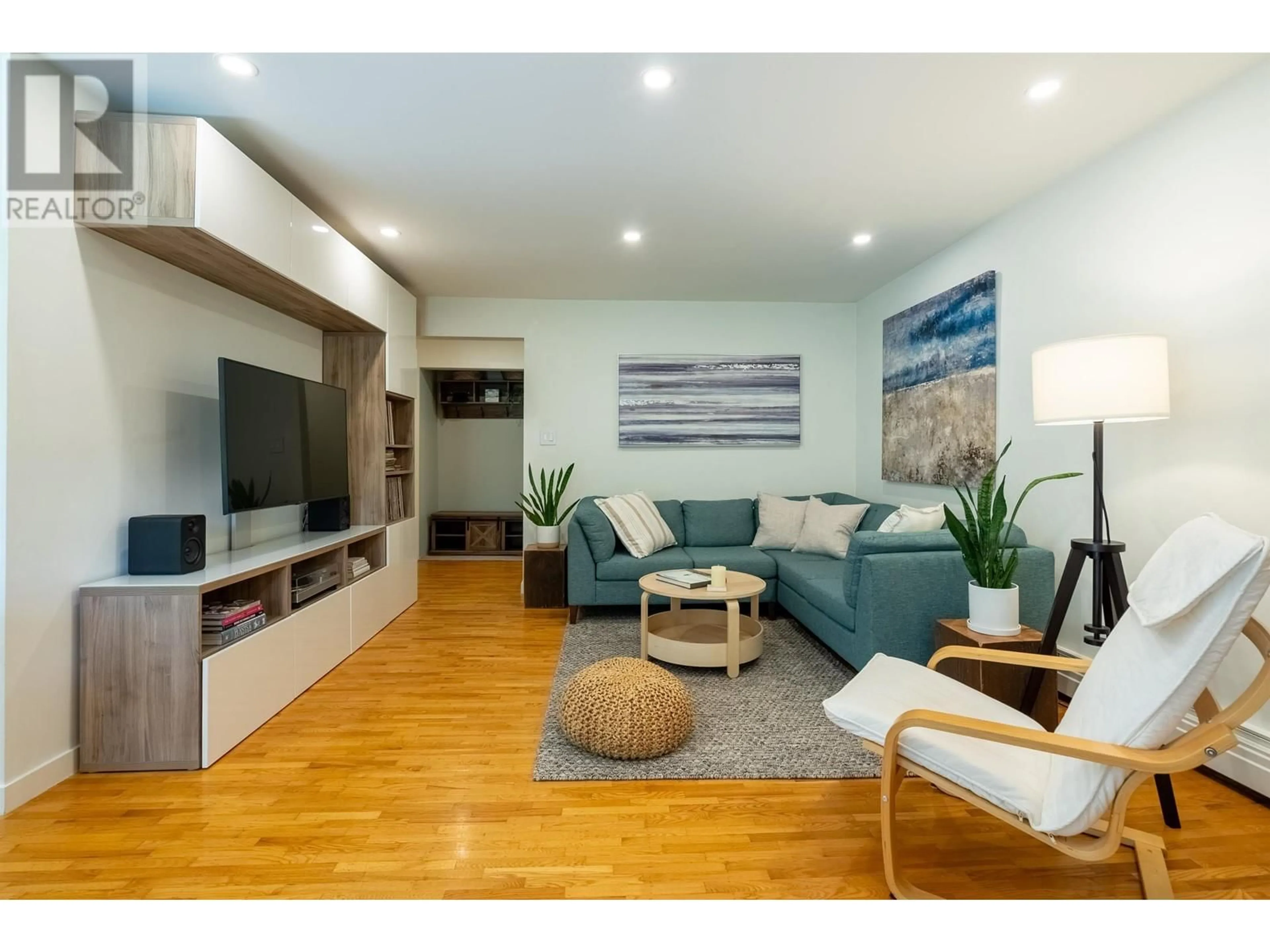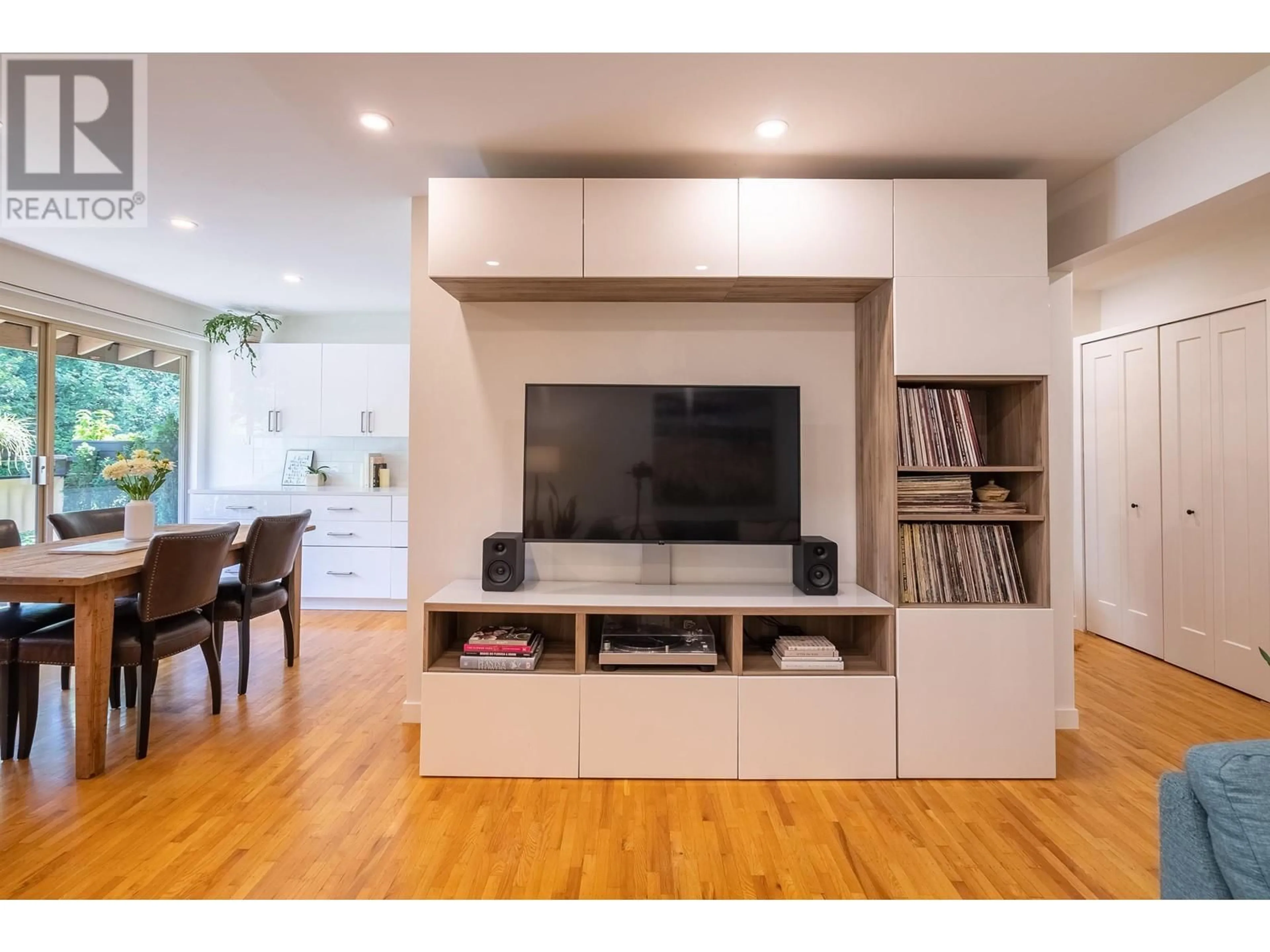316 - 555 28TH STREET, North Vancouver, British Columbia V7N2J7
Contact us about this property
Highlights
Estimated ValueThis is the price Wahi expects this property to sell for.
The calculation is powered by our Instant Home Value Estimate, which uses current market and property price trends to estimate your home’s value with a 90% accuracy rate.Not available
Price/Sqft$759/sqft
Est. Mortgage$3,844/mo
Maintenance fees$873/mo
Tax Amount ()$2,579/yr
Days On Market1 day
Description
Welcome to Cedarbrook Village! A beautifully updated home in an unbeatable location. This 3-bed, 2-bath home offers a bright floor plan & has been tastefully renovated throughout. The stylish kitchen has modern cabinetry while the refinished ceilings & recessed lighting add a fresh contemporary touch. Enjoy oak hardwood floors throughout, a cozy gas fireplace, & generously sized bedrooms including ample built-in storage and ensuite laundry. The recently updated bathrooms provide a clean, modern feel, & the 124 square ft covered patio is perfect for year-round enjoyment. Ideally situated just steps from grocery stores, restaurants, Delbrook Rec Centre, Edgemont Village, & close to transit & hwy access. Excellent schools are nearby, includes pool & clubhouse perfect for summer! A must see! (id:39198)
Property Details
Interior
Features
Exterior
Features
Parking
Garage spaces -
Garage type -
Total parking spaces 1
Condo Details
Amenities
Laundry - In Suite
Inclusions
Property History
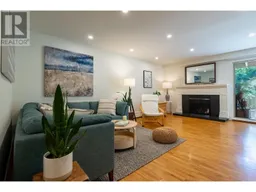 30
30
