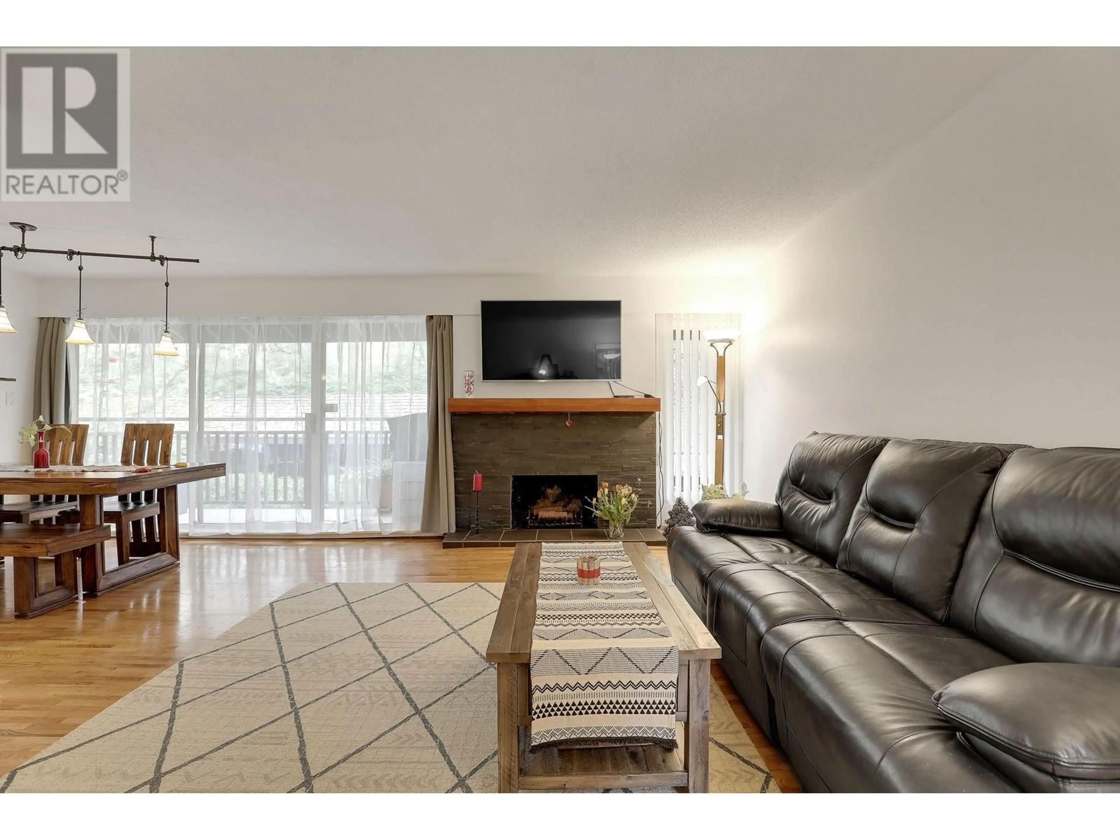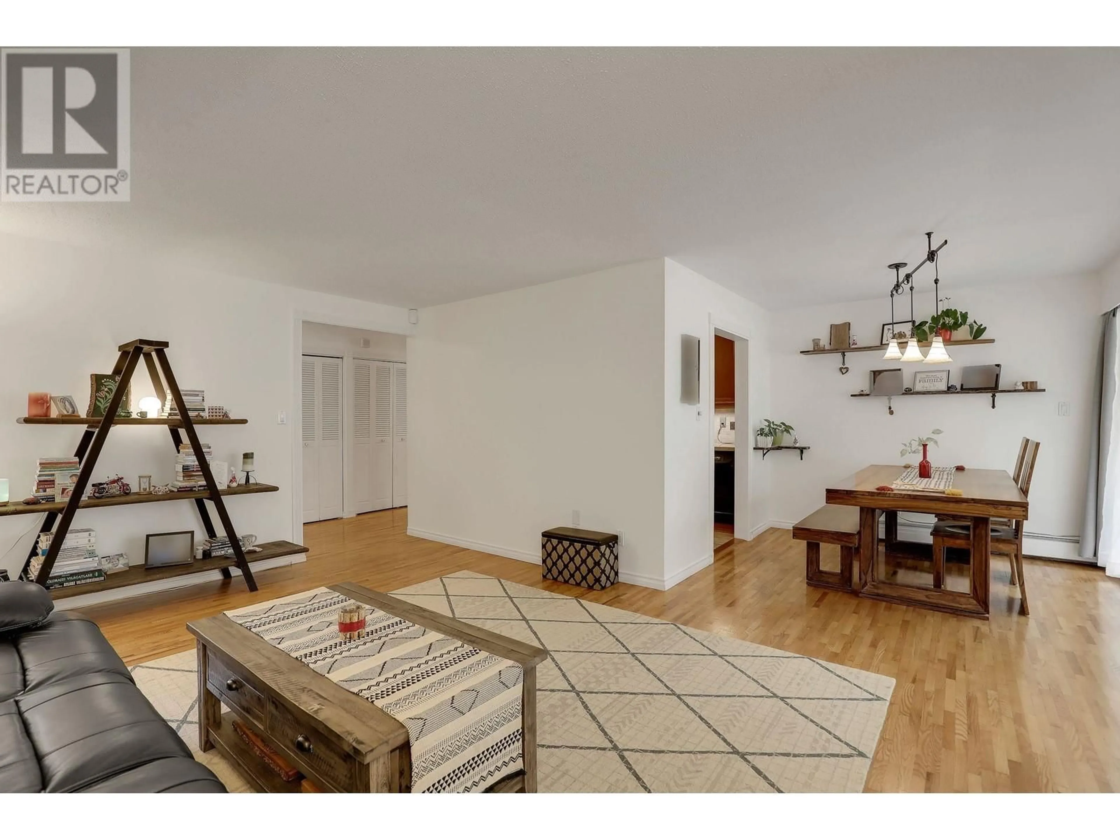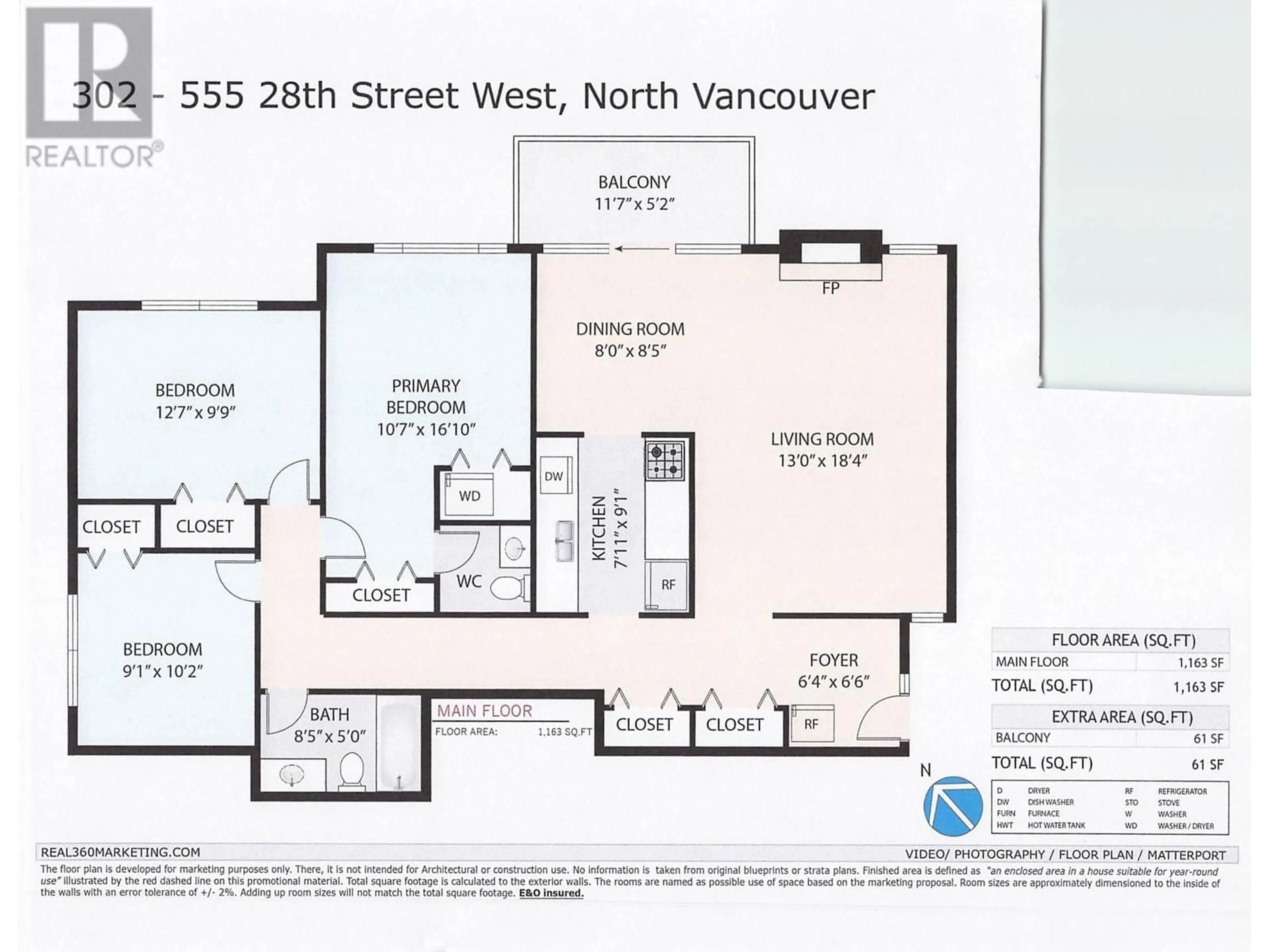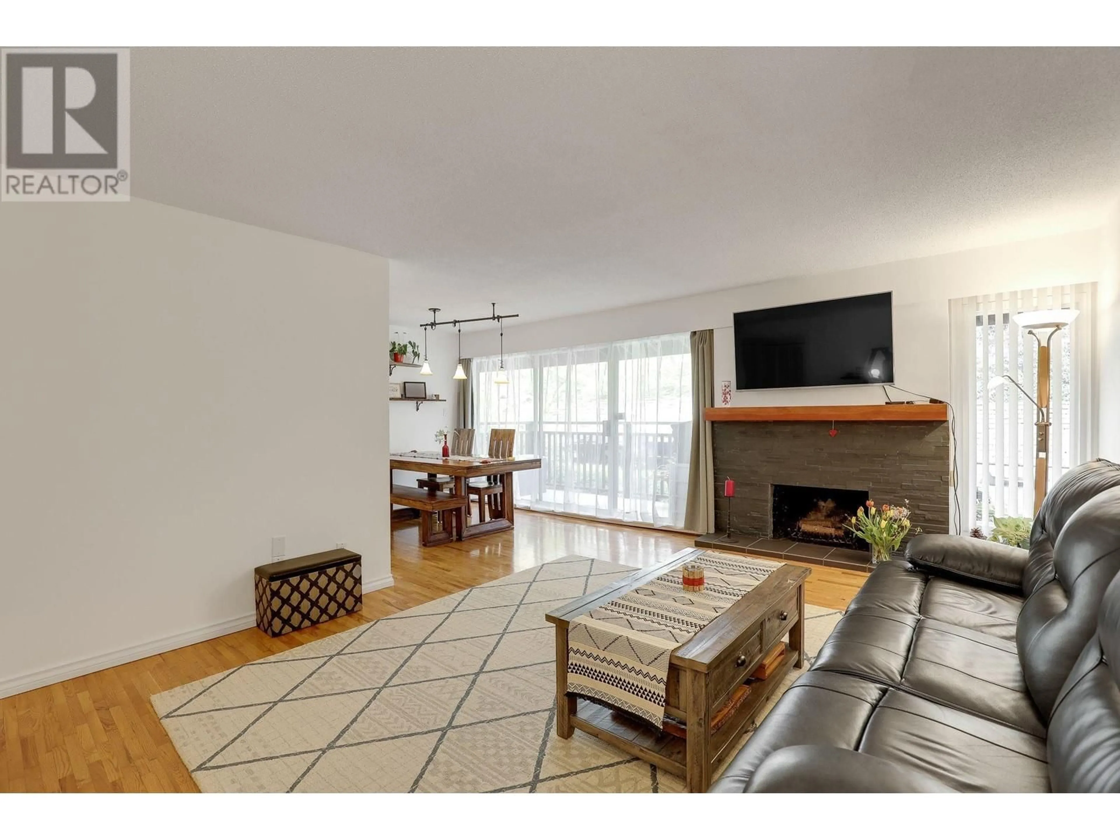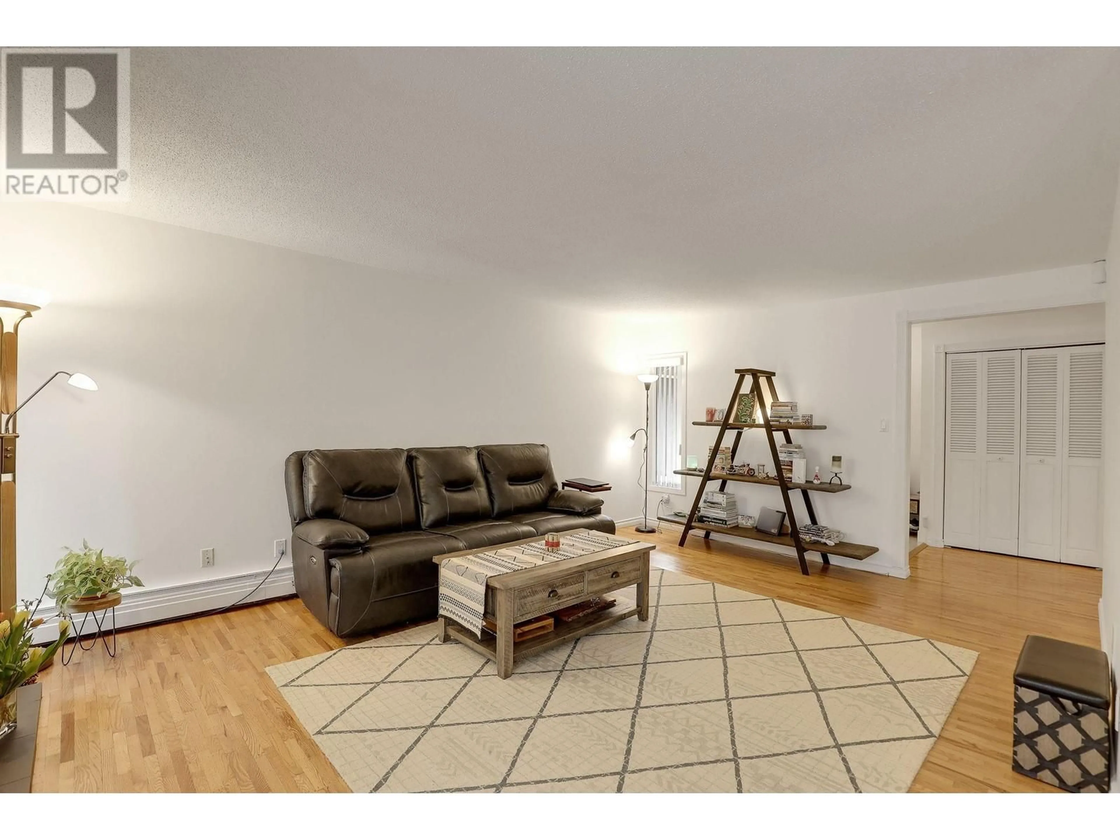302 - 555 28TH STREET, North Vancouver, British Columbia V7N2J7
Contact us about this property
Highlights
Estimated ValueThis is the price Wahi expects this property to sell for.
The calculation is powered by our Instant Home Value Estimate, which uses current market and property price trends to estimate your home’s value with a 90% accuracy rate.Not available
Price/Sqft$730/sqft
Est. Mortgage$3,646/mo
Maintenance fees$853/mo
Tax Amount (2024)$2,422/yr
Days On Market127 days
Description
BEST PRICED, rarely available 3 bdrm, 1.5 bath top floor corner unit in a family friendly complex with outdoor heated pool, clubhouse, playground. Seven acres of land, beautiful grounds, just minutes away to shopping and transportation. Nicely updated kitchen with granite countertops, backsplash, S/S appliances, a large living room with a wood burning fireplace that will accomodate large furniture, large master with updated en-suite, insuite laundry, gleaming refinished hardwood floors, new paint, light fixtures, plenty of closets and so much more. One covered parking right in the front of the unit and a storage locker. Heat/Hot water included in the maintenance. Walking distance to French Immersion School, Larson Elementary, Carson Graham High School, Delbrook Community Center & Edgemont Village. Close to Transit, Hwy, Biking/Hiking Trails & Skiing. If you love the outdoors this is the location! You will not be dissapointed. OPEN HOUSE: Sun/May 11th, from 11:45 to 12:30pm. (id:39198)
Property Details
Interior
Features
Exterior
Features
Parking
Garage spaces -
Garage type -
Total parking spaces 1
Condo Details
Amenities
Laundry - In Suite
Inclusions
Property History
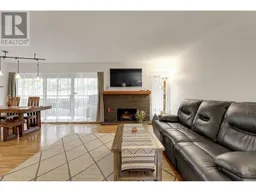 38
38
