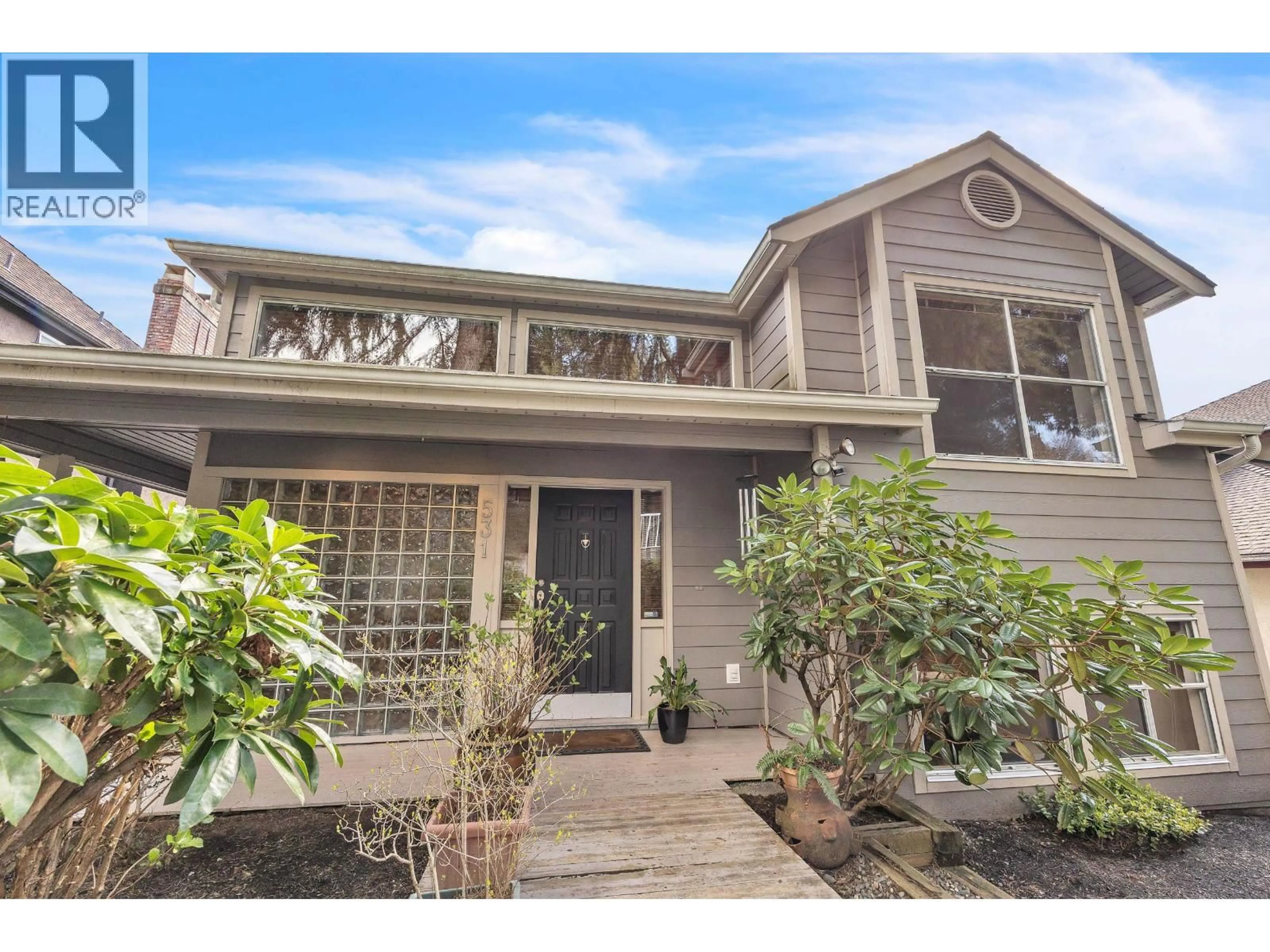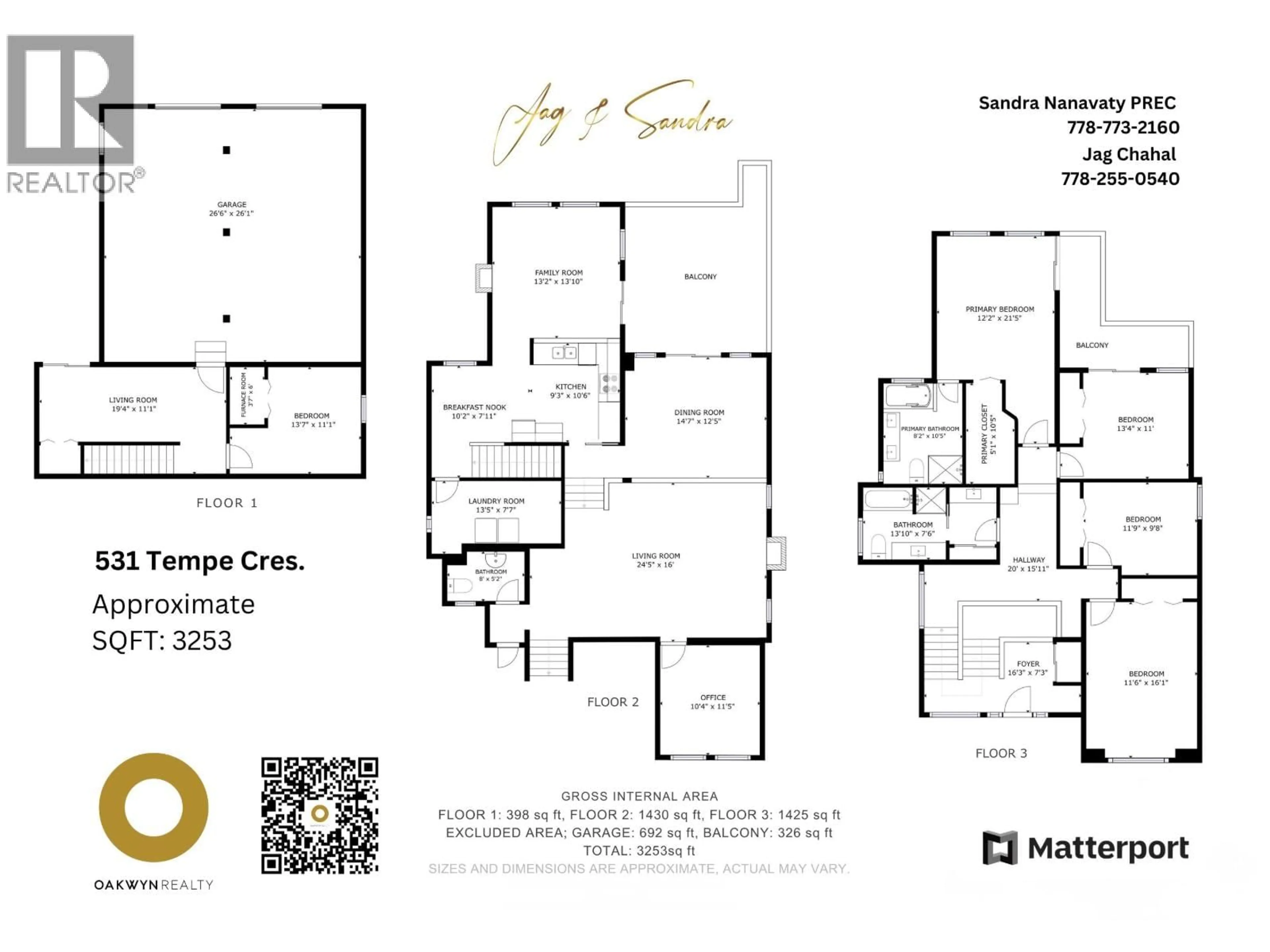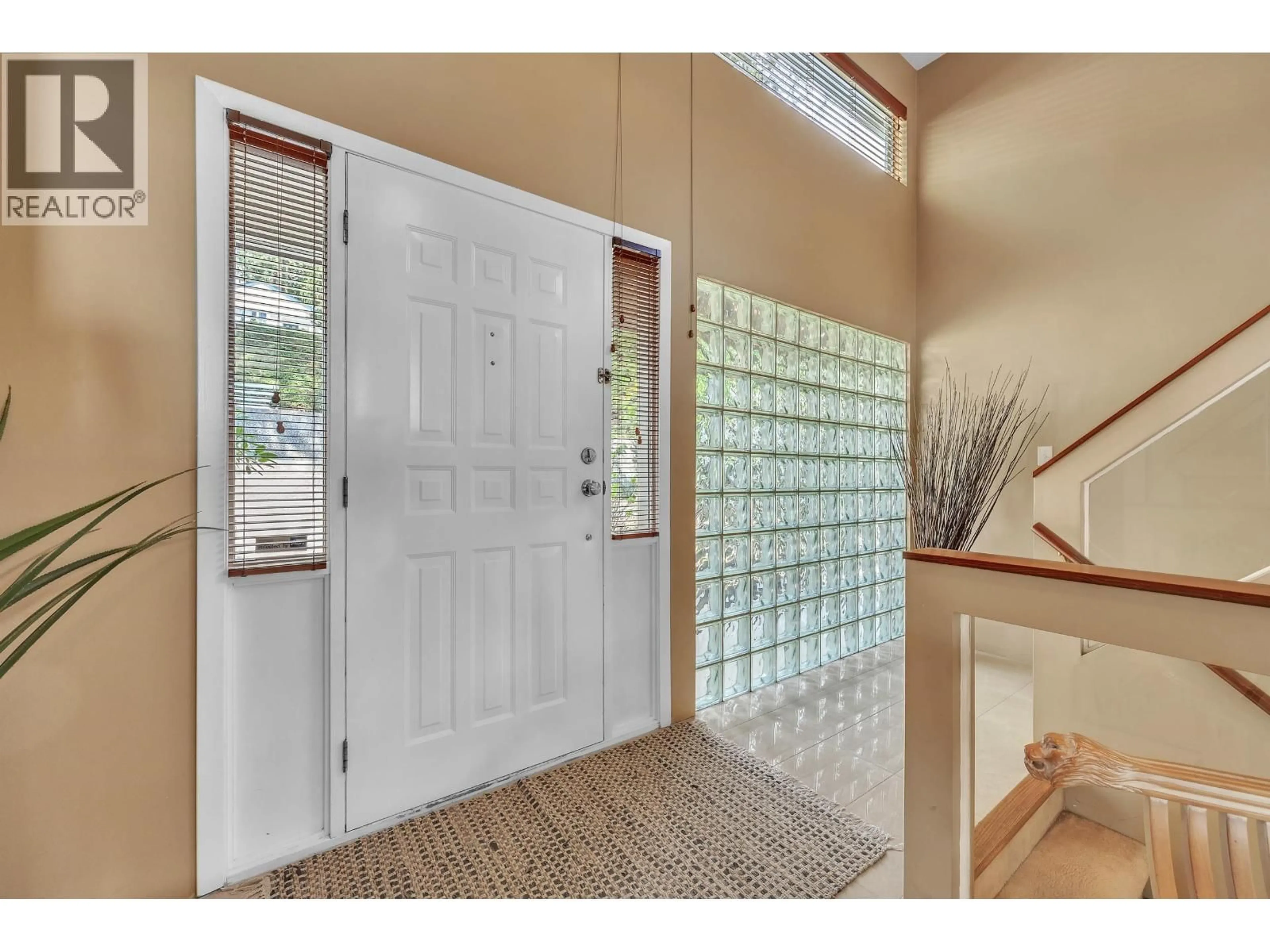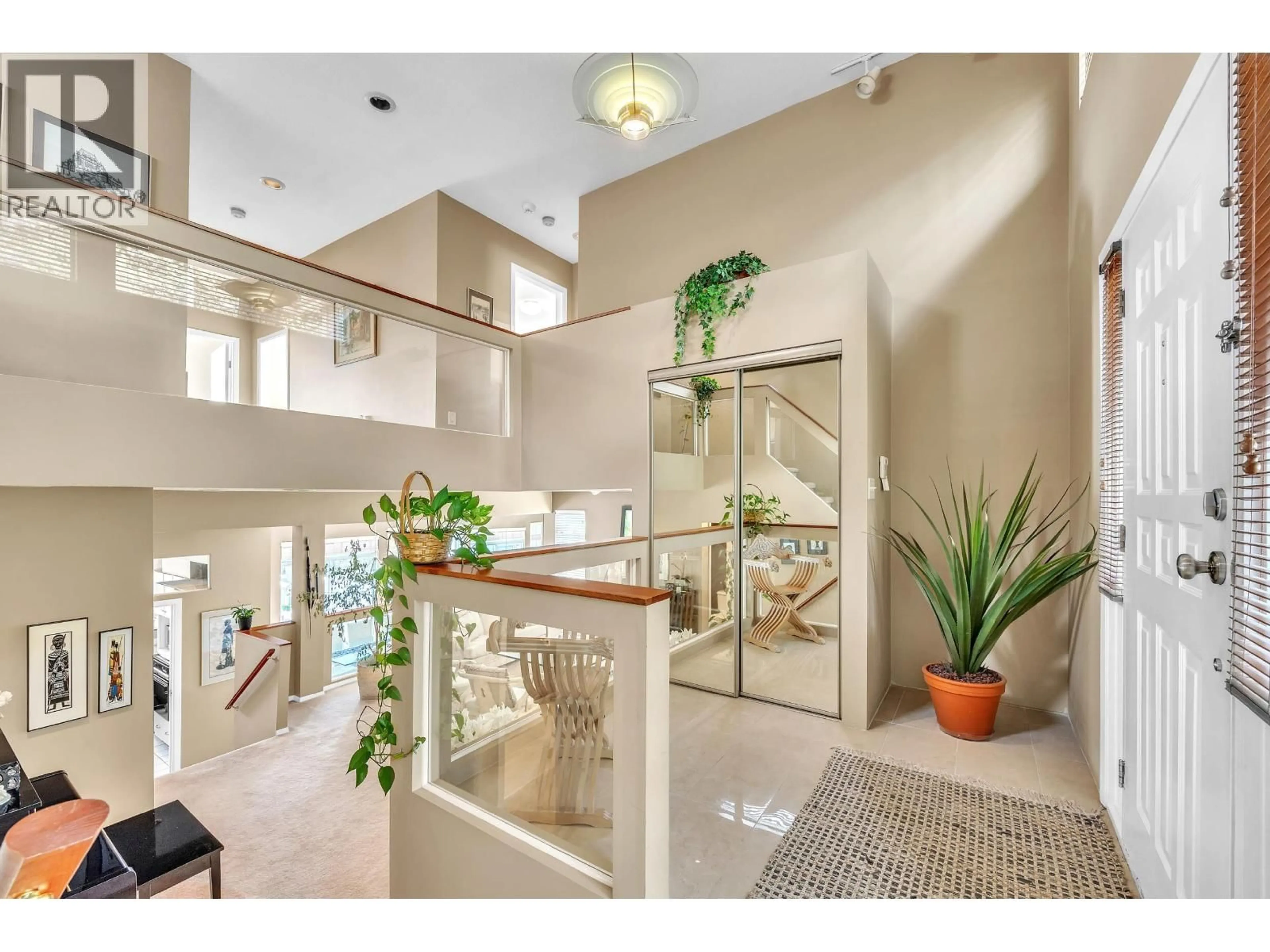531 TEMPE CRESCENT, North Vancouver, British Columbia V7N1E7
Contact us about this property
Highlights
Estimated valueThis is the price Wahi expects this property to sell for.
The calculation is powered by our Instant Home Value Estimate, which uses current market and property price trends to estimate your home’s value with a 90% accuracy rate.Not available
Price/Sqft$614/sqft
Monthly cost
Open Calculator
Description
Welcome to 531 Tempe Cres! An architecturally designed, custom built, multi-leveled home in the heart of Upper Lonsdale´s Tempe Heights, one of North Vancouver´s most desirable neighborhoods. Set on a sunny 7,132 square ft SE-facing lot, this home features sweeping VIEWS of Mnt Baker from multiple rooms and balcony off family room. Flooded with natural light, The home offers a bright, functional layout with a grand double-height entry and striking staircase, EXPANSIVE main floor living/dining areas, a dedicated office, and an upper level showcasing 4 bedrooms and 2 UPDATED bathrooms. Lower level offers a 5th room and open living area/rec room. Lovingly maintained and move-in ready. Close to LV, Lonsdale, parks, rec, shopping, top-rated schools & transit. (id:39198)
Property Details
Interior
Features
Exterior
Parking
Garage spaces -
Garage type -
Total parking spaces 2
Property History
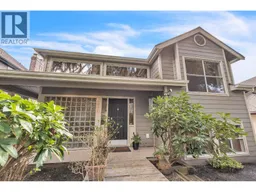 37
37
