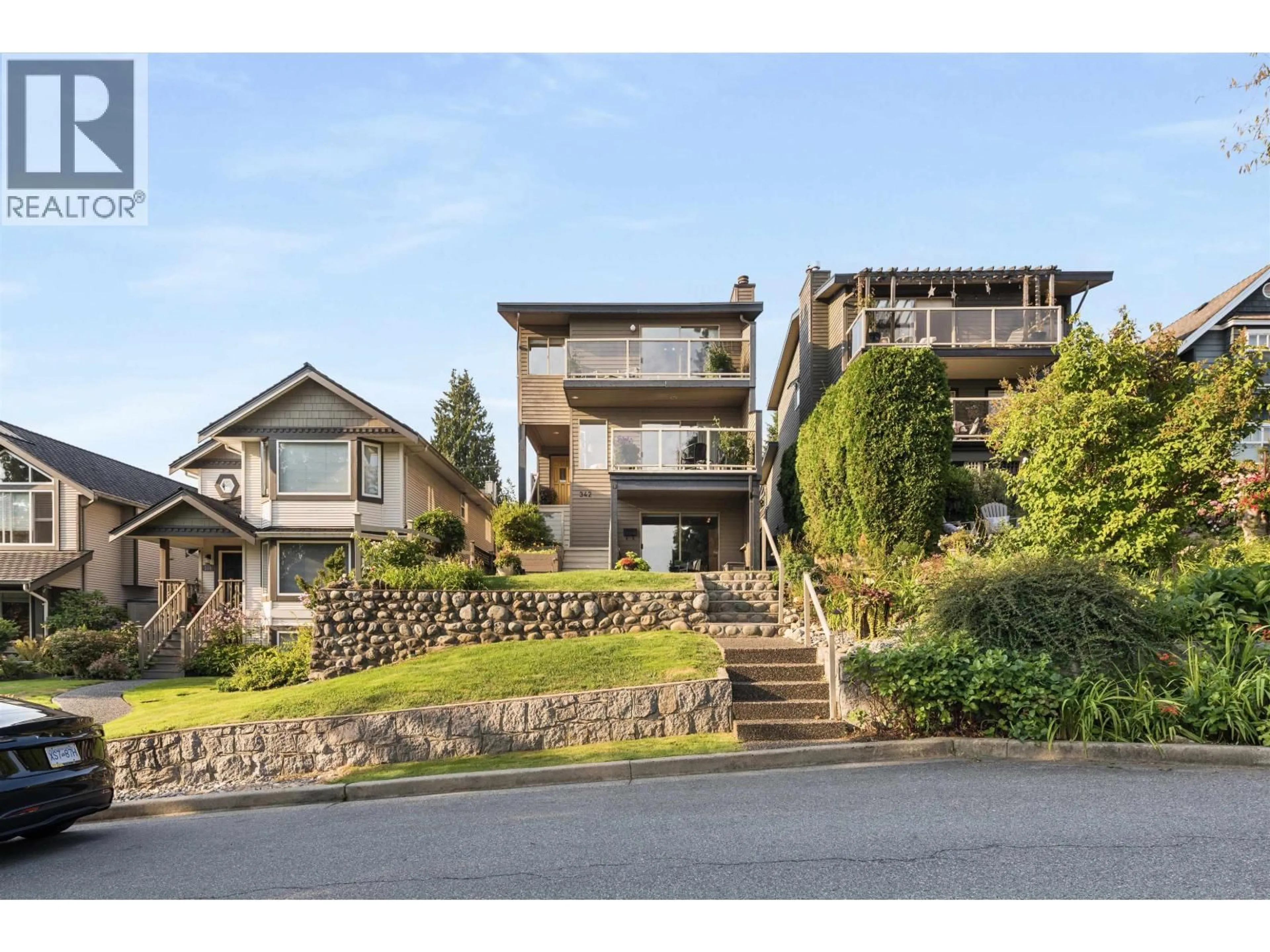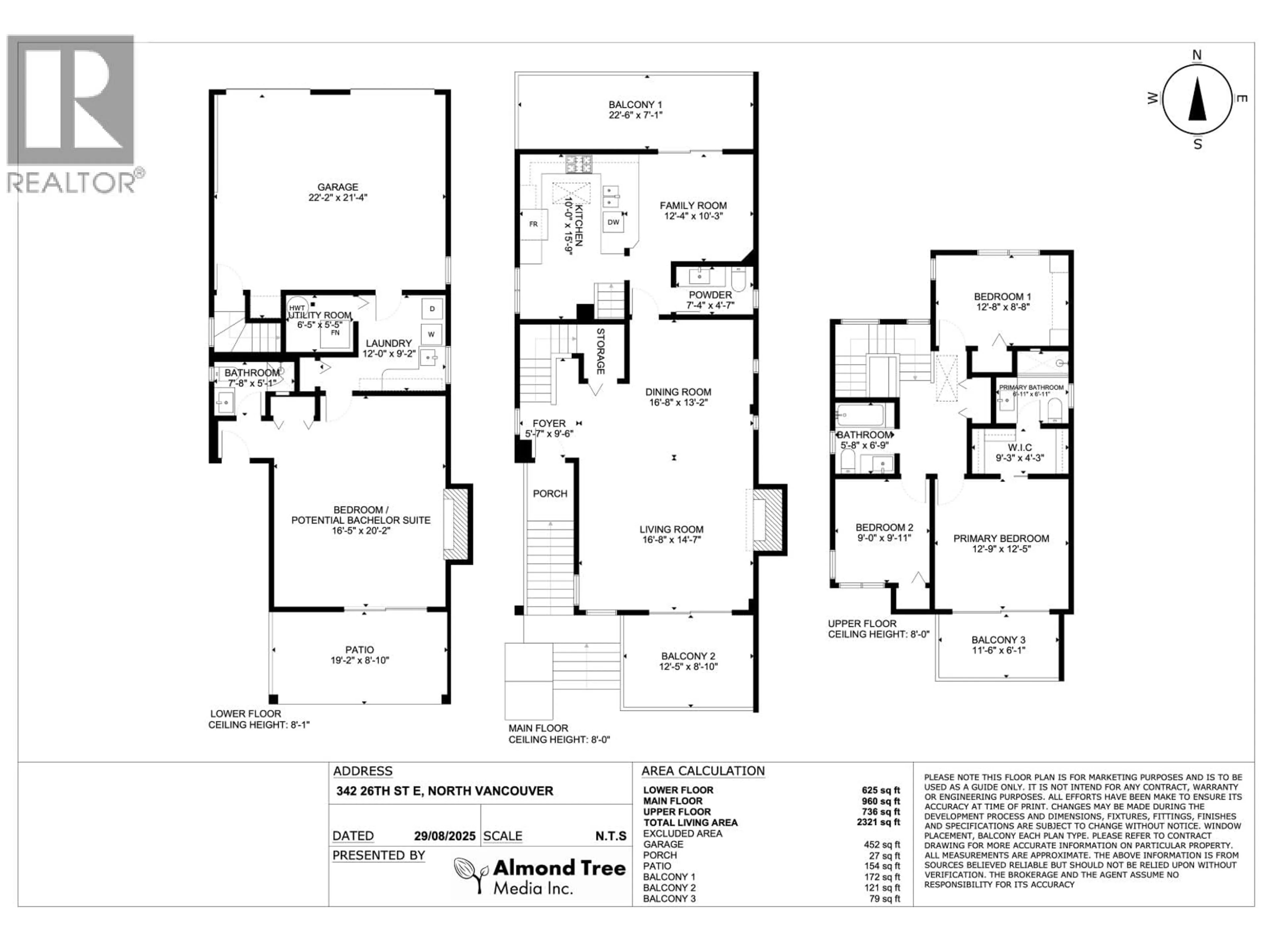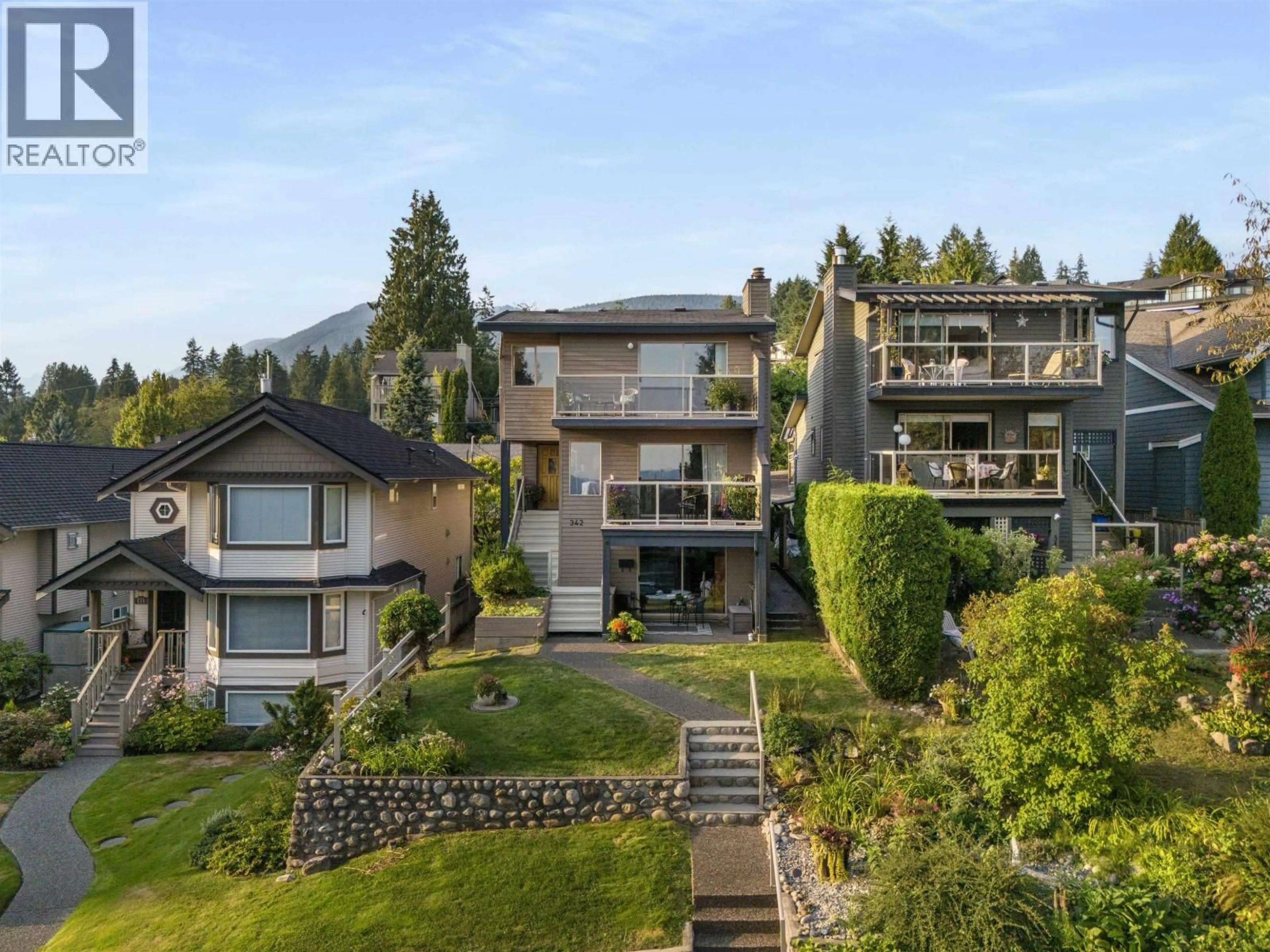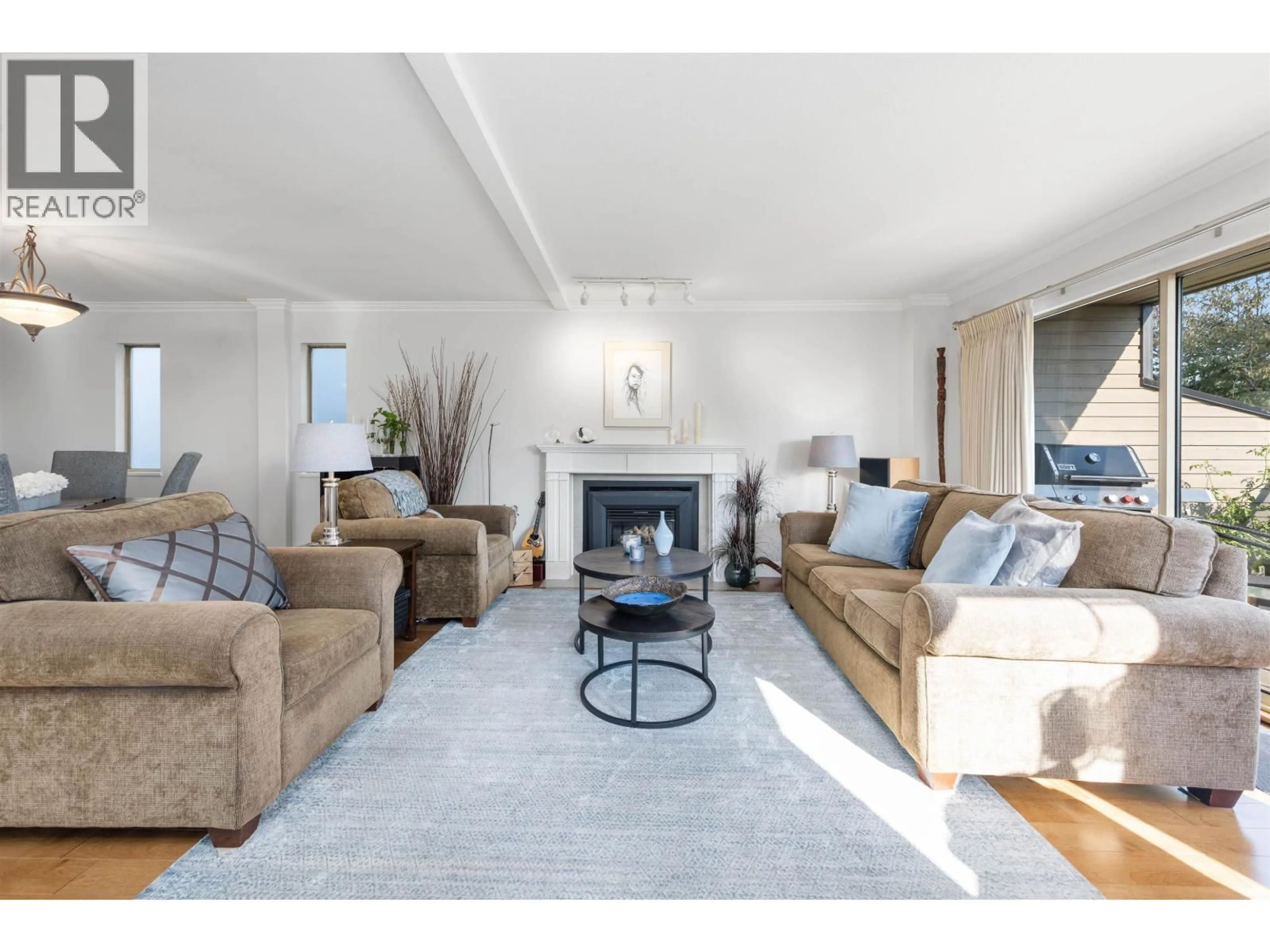342 26TH STREET, North Vancouver, British Columbia V7N1B1
Contact us about this property
Highlights
Estimated valueThis is the price Wahi expects this property to sell for.
The calculation is powered by our Instant Home Value Estimate, which uses current market and property price trends to estimate your home’s value with a 90% accuracy rate.Not available
Price/Sqft$817/sqft
Monthly cost
Open Calculator
Description
Reduced by $100k! Welcome to 342 E 26th St, a beautifully renovated 4 bed, 3.5 bath home in the highly sought-after Upper Lonsdale community. Offering 2,321 square ft of living space, a 2-car garage plus an additional parking spot off the lane, this home features stunning partial views of the city, Lions Gate, and mountains from 3 balconies and a private patio. The lower level has a separate entrance, so it would be perfect as a bachelor suite, in-law accommodation, guest accommodation, teen retreat, home office, or even a home gym/yoga studio. Thoughtful updates include a modern kitchen, renovated bathrooms, new heat pump with A/C, hardwood on the main, heated floors in the upper baths, luxury carpet upstairs, and fresh paint throughout. Tucked away on a quiet no-through street, close to top schools, shops, transit, ski hills and just a 10-minute walk to the new Harry Jerome Rec Centre. This move-in-ready home shines with pride of ownership. A must see! (id:39198)
Property Details
Interior
Features
Exterior
Parking
Garage spaces -
Garage type -
Total parking spaces 3
Property History
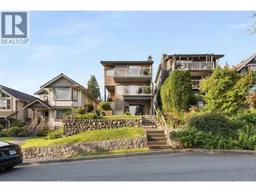 40
40
