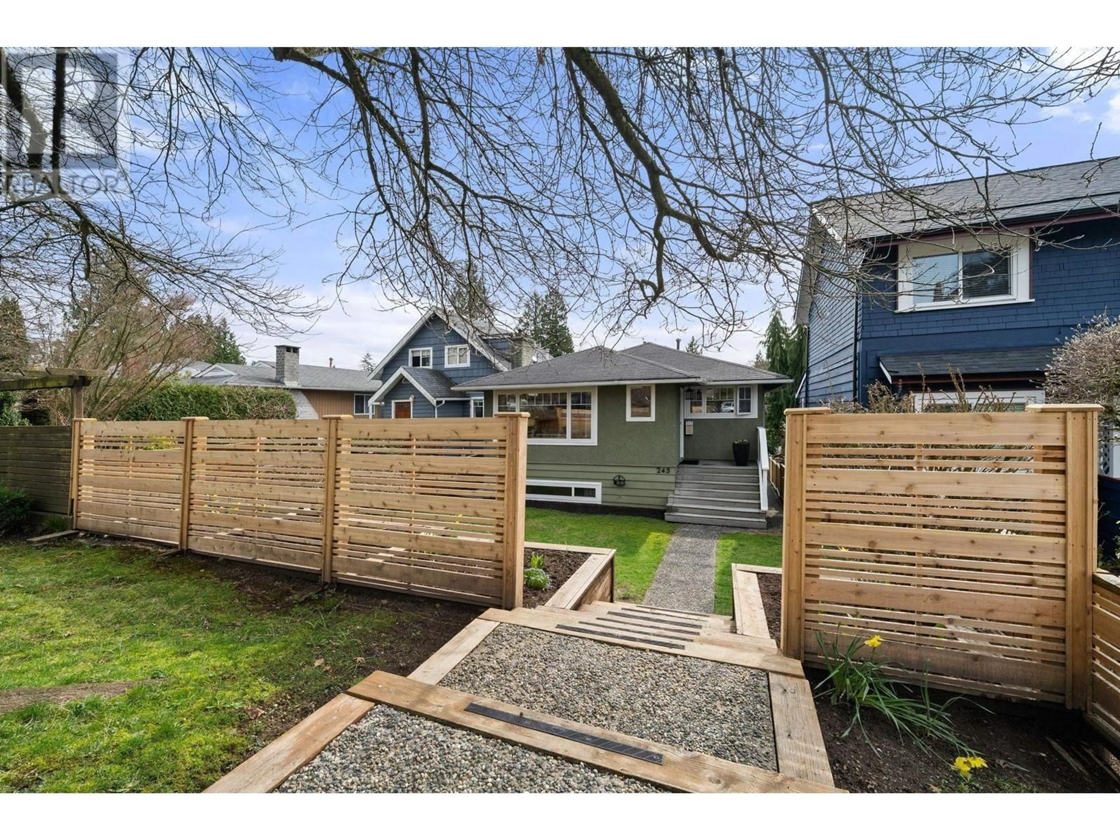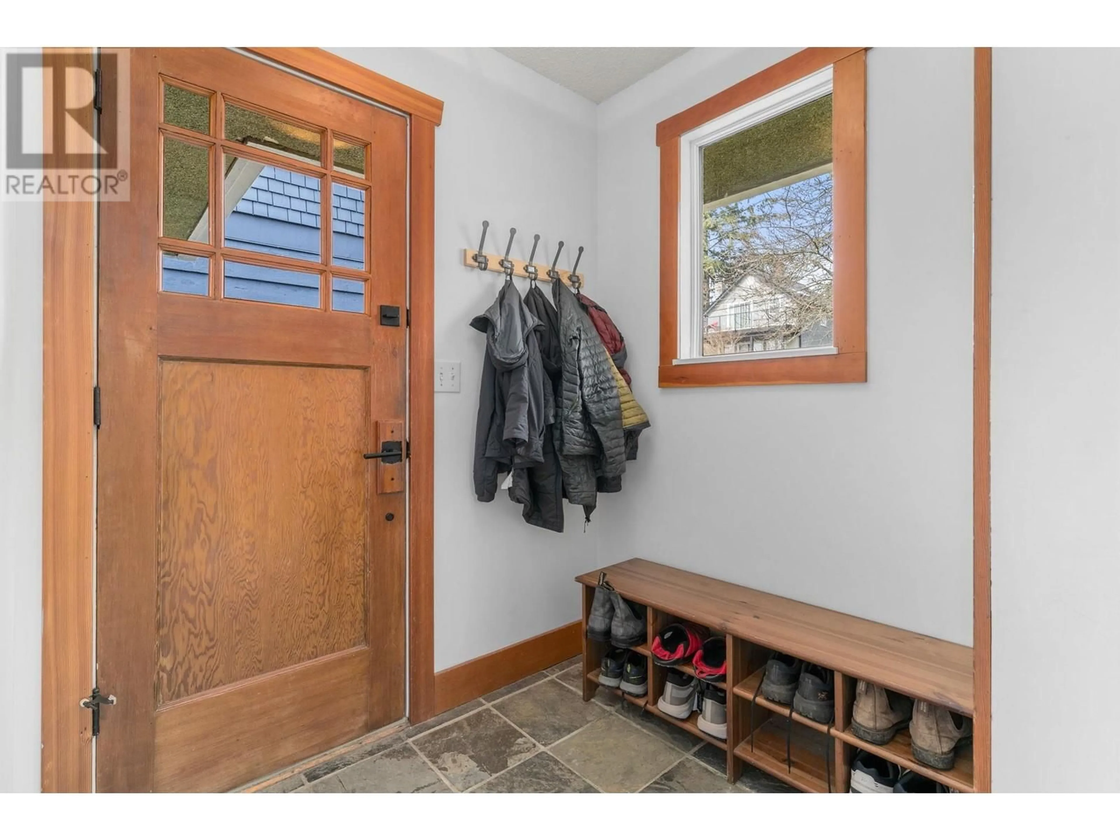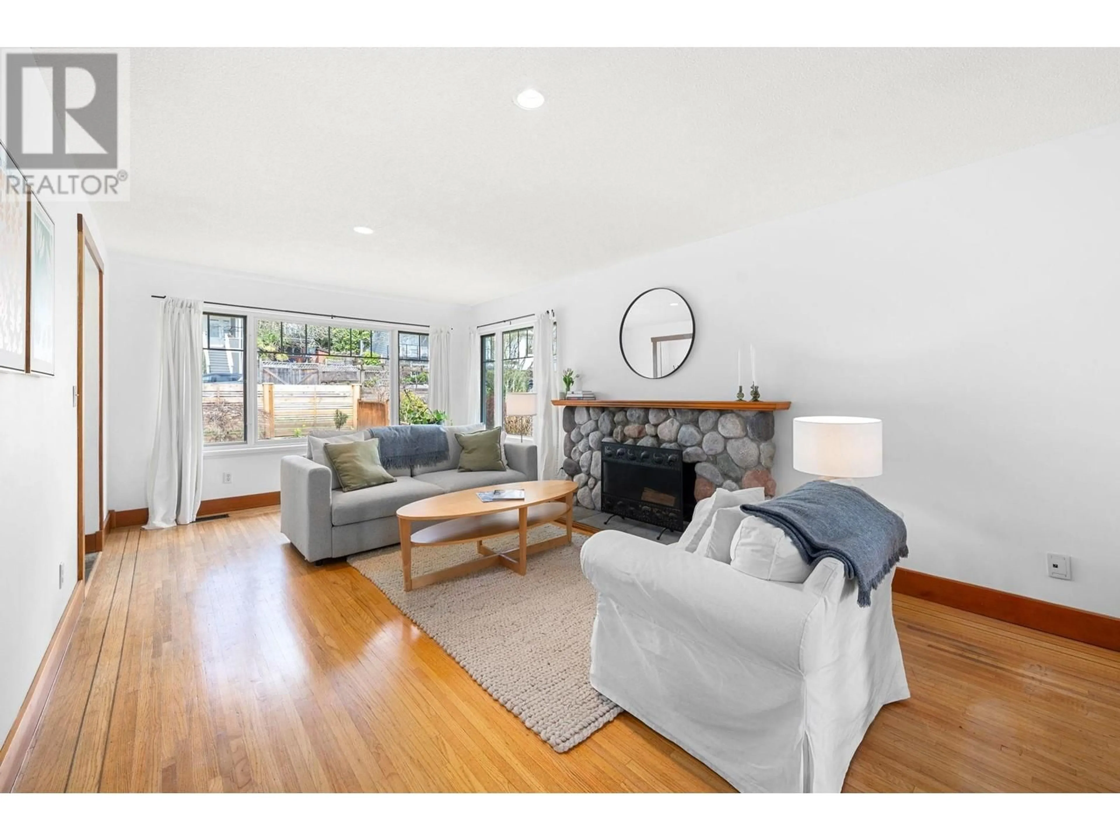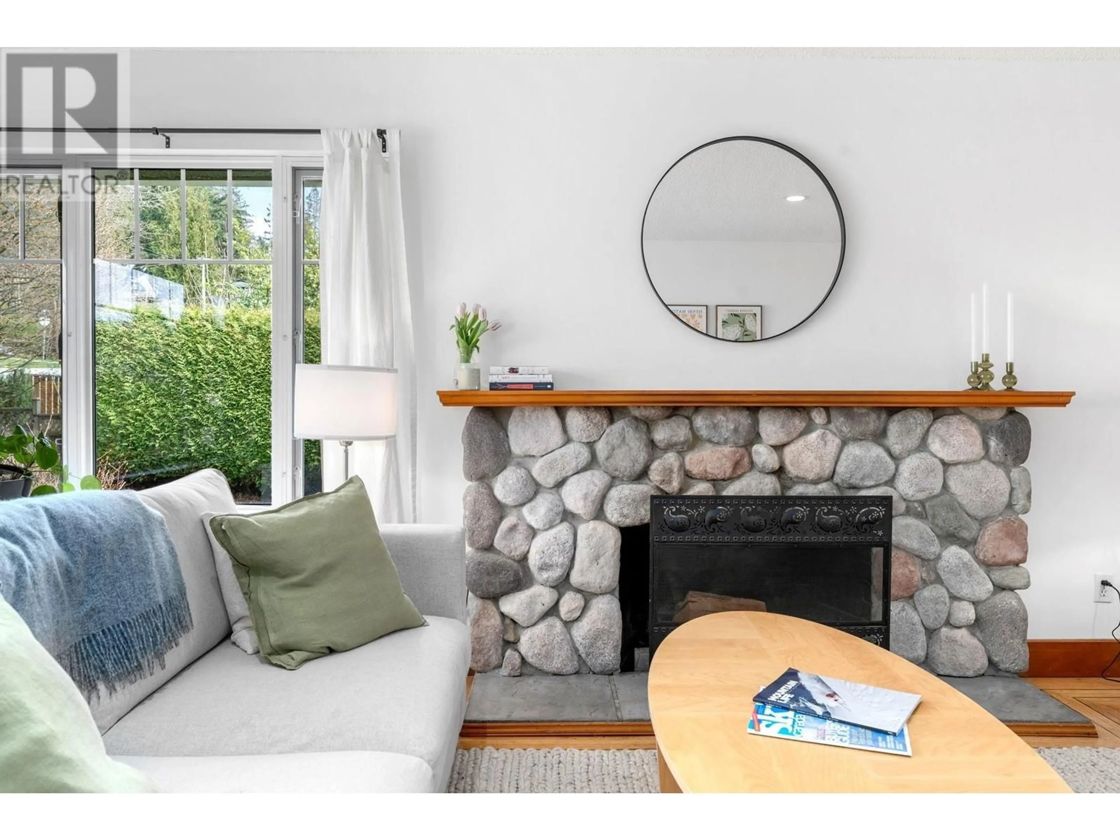245 E 28TH STREET, North Vancouver, British Columbia V7N1C1
Contact us about this property
Highlights
Estimated ValueThis is the price Wahi expects this property to sell for.
The calculation is powered by our Instant Home Value Estimate, which uses current market and property price trends to estimate your home’s value with a 90% accuracy rate.Not available
Price/Sqft$804/sqft
Est. Mortgage$7,941/mo
Tax Amount ()-
Days On Market2 days
Description
The perfect family home! Nearly 2,300 sqft, this home has been lovingly maintained by it's current owner for the past 30 years! Step past the formal foyer to be greeted to an open concept living area, complete with original wood floors with inlay, lovely wood burning fireplace, and a nicely updated kitchen with eating bar. Wonderful deck out back has SW exposure to soak in the views and sunsets all summer long. Downstairs is perfect for the creative person, with a sound proof music room and attached work shop. There is also a 4th bedroom, full bath, and living area, ideal for extended family or nanny. There's plenty of room for the skis and bikes, tons of external storage. The property sits on a dead end lane and has a fully fenced yard, perfect for kids to play. Easy access to all the North Shore has to offer including walking distance to the new Harry Jerome Rec Centre! (id:39198)
Upcoming Open Houses
Property Details
Interior
Features
Property History
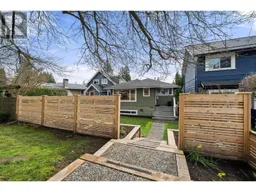 39
39
