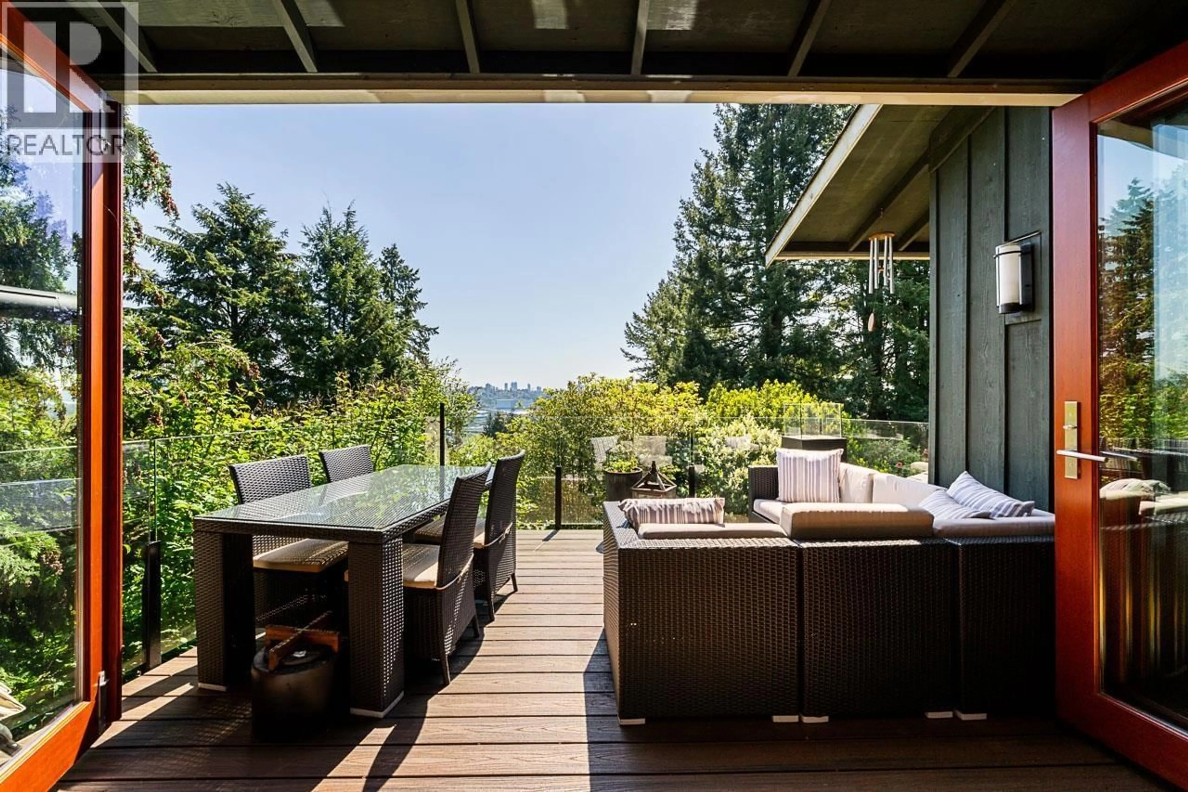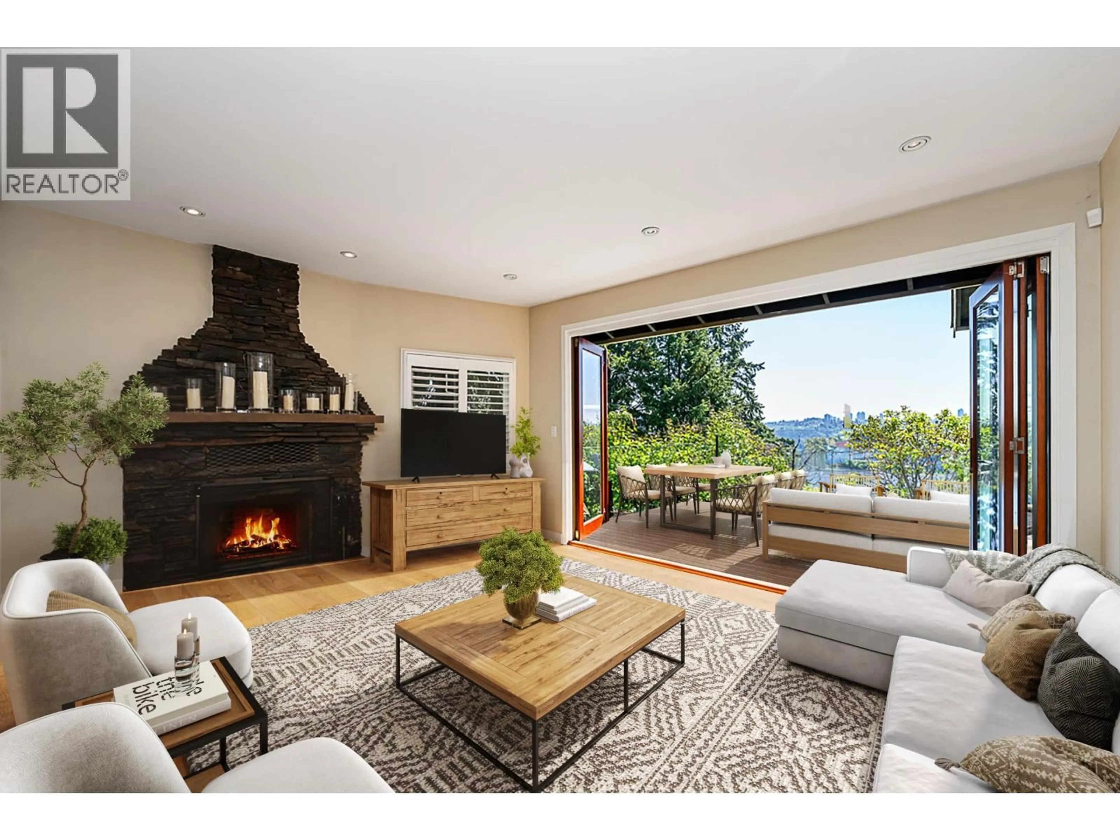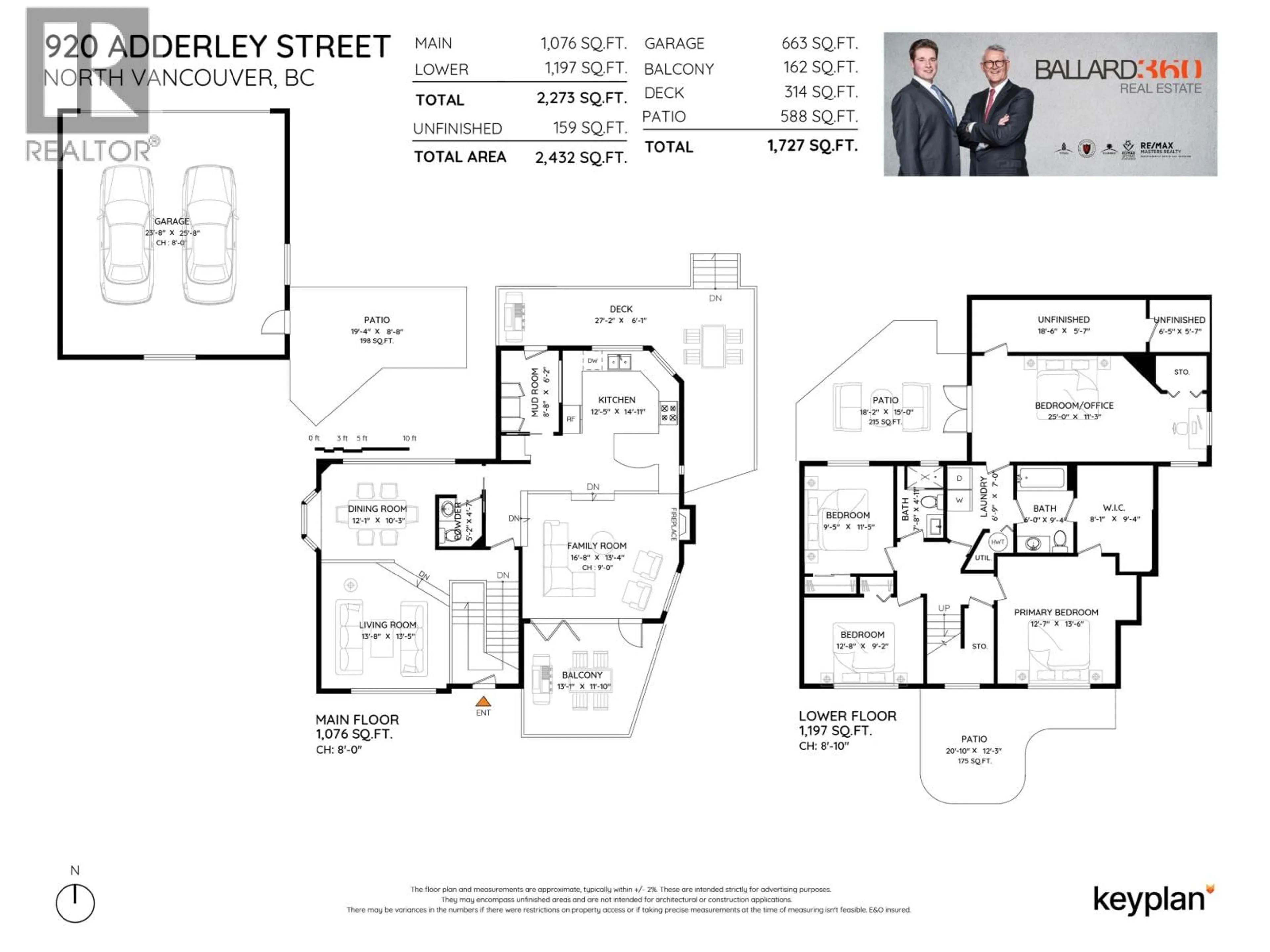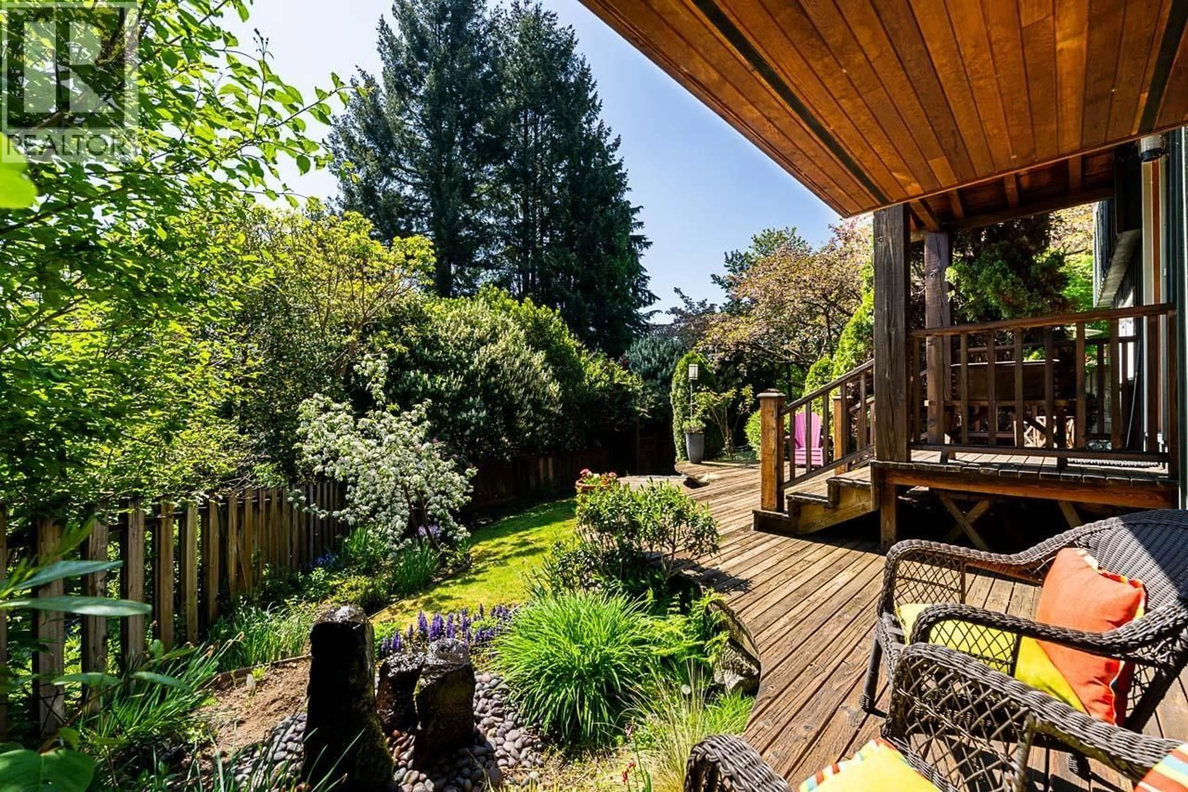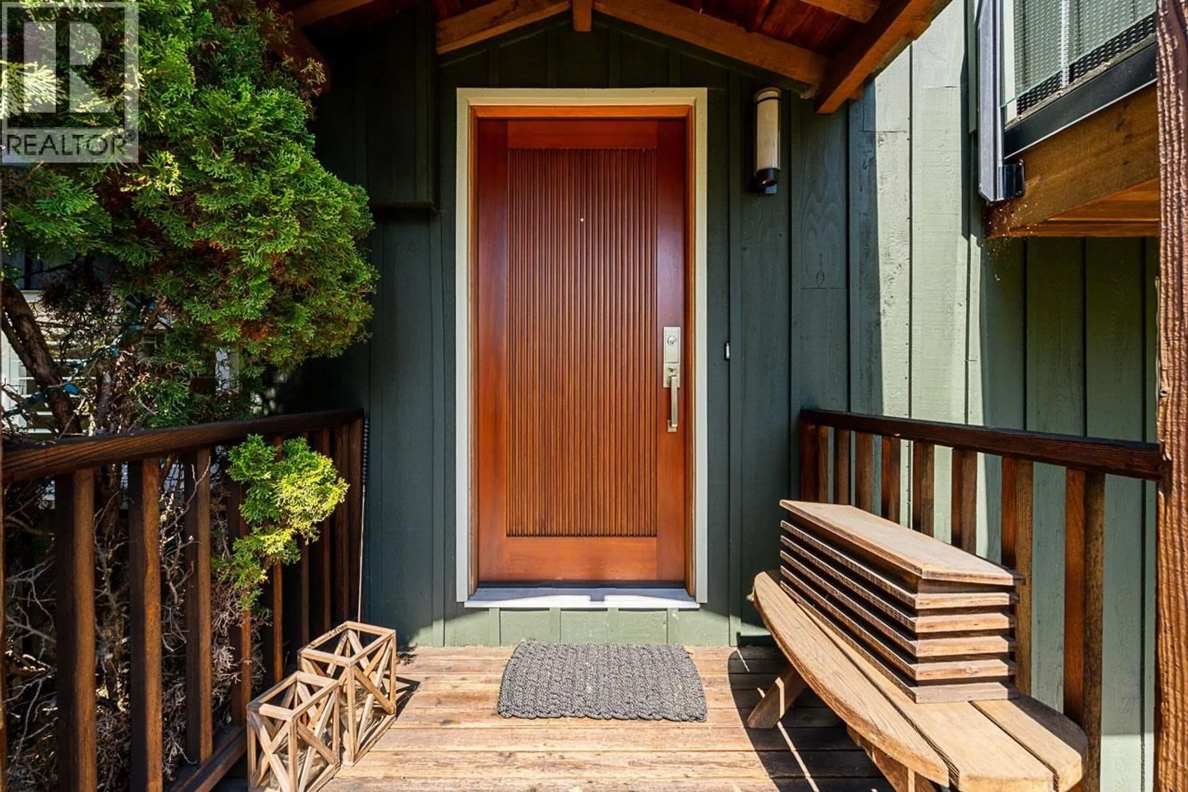920 ADDERLEY STREET, North Vancouver, British Columbia V7L1T1
Contact us about this property
Highlights
Estimated valueThis is the price Wahi expects this property to sell for.
The calculation is powered by our Instant Home Value Estimate, which uses current market and property price trends to estimate your home’s value with a 90% accuracy rate.Not available
Price/Sqft$883/sqft
Monthly cost
Open Calculator
Description
Beautiful family home with tons of style! 6 unique outdoor spaces, a WOOD Burning fireplace and SOUTH facing views! Wonderful 4 bedroom home featuring hardwood floors, California shutters, tasteful renovations and tons of outdoor space! Spacious open concept kitchen with countertop seating, SS appliances, magic corner cabinets, and nearby bar area! Sunken family room features a grand wood burning fireplace (w/ Mount Robson stone) and eclipse doors onto a sun filled south facing balcony. Large primary bedroom with garden views, walk in closet and ensuite bath. Oversized 2 car garage + adjacent 2 car parking pad! Large storage room + wine cellar! Close to the Spirit Trail, Cloverley Park, and just minutes to Lower Lonsdale. All outdoor patio furniture and tons of firewood included! (id:39198)
Property Details
Interior
Features
Exterior
Parking
Garage spaces -
Garage type -
Total parking spaces 4
Property History
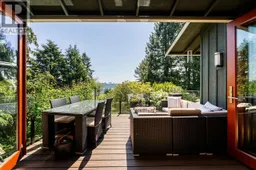 38
38
