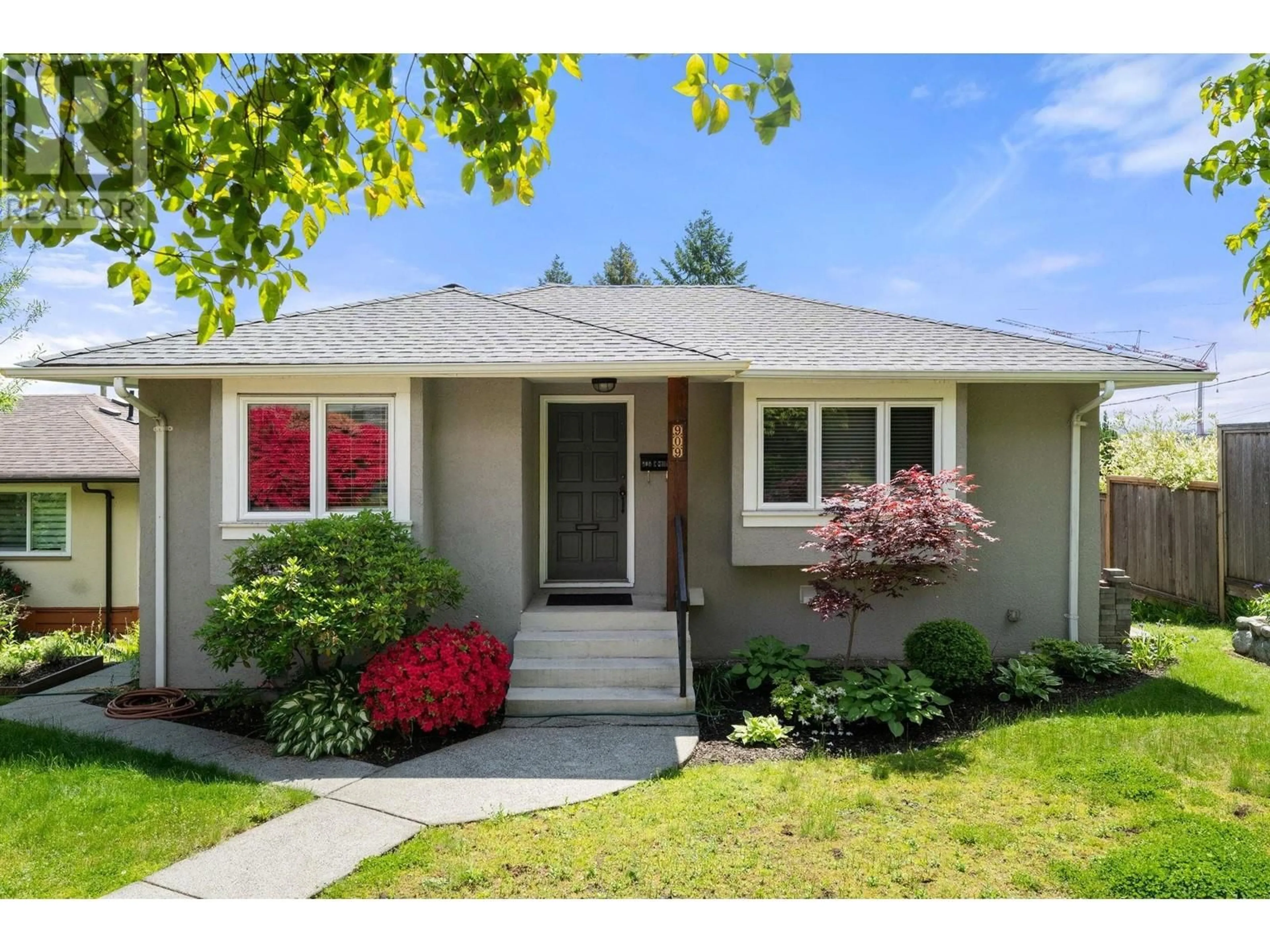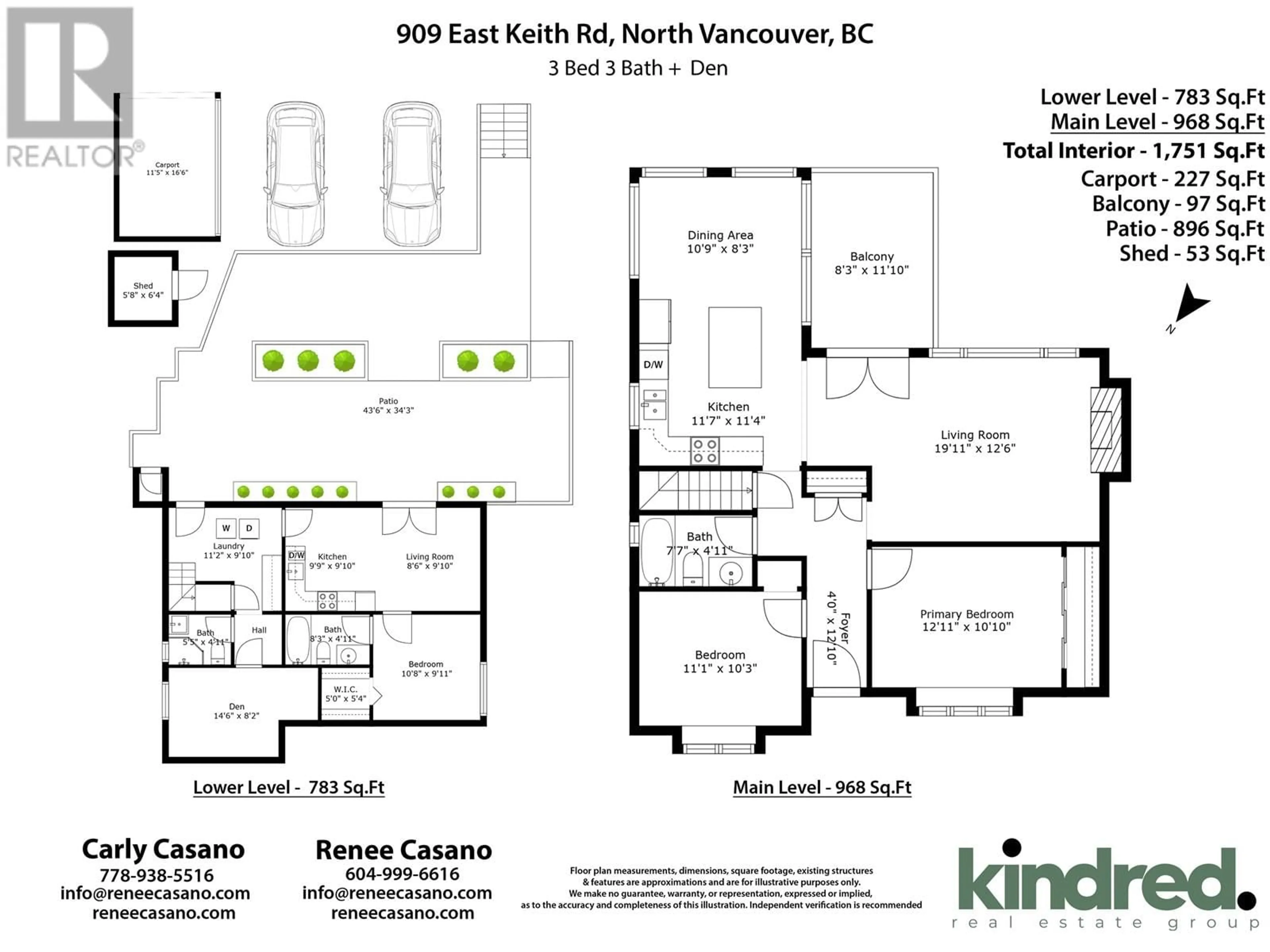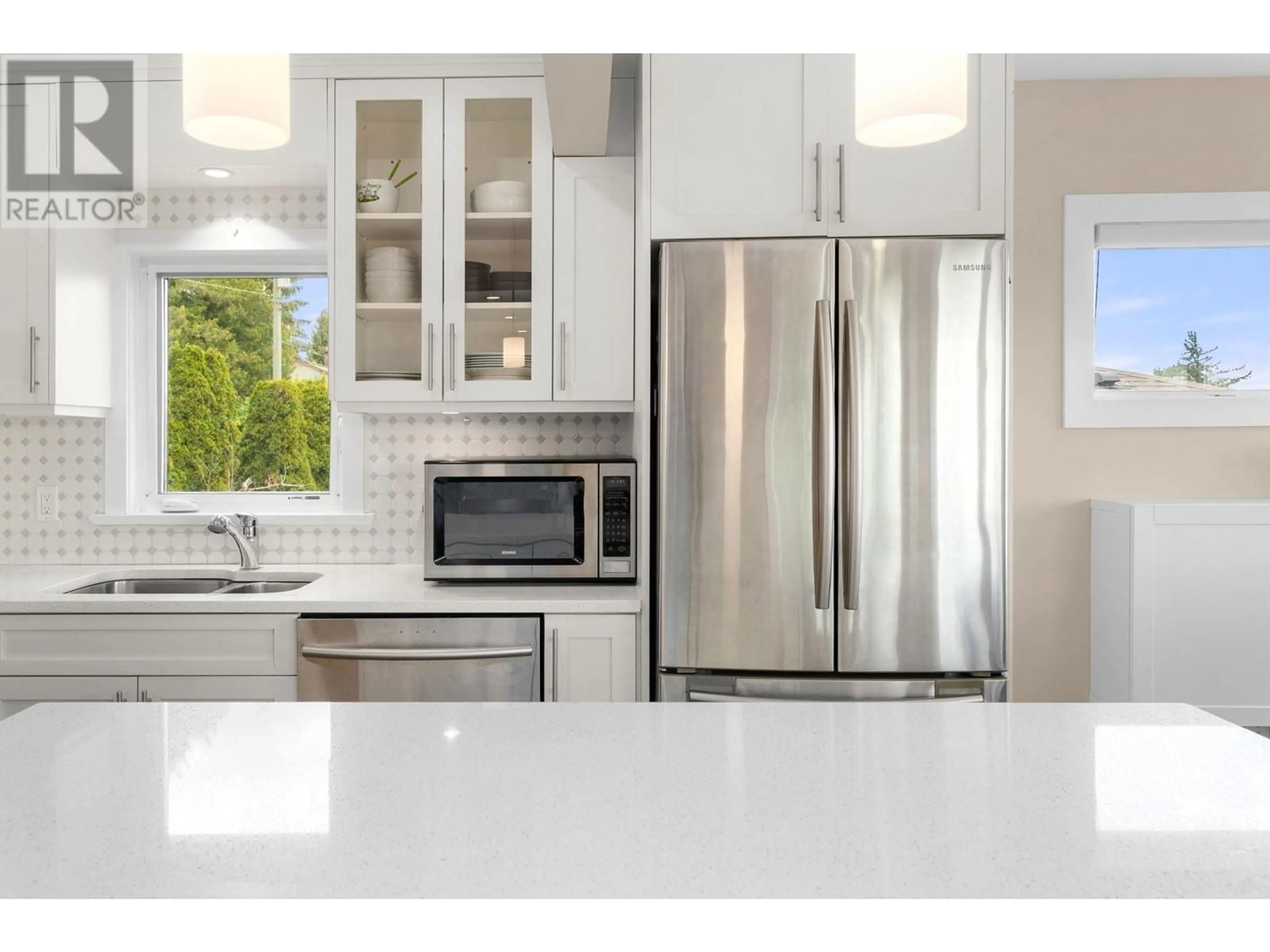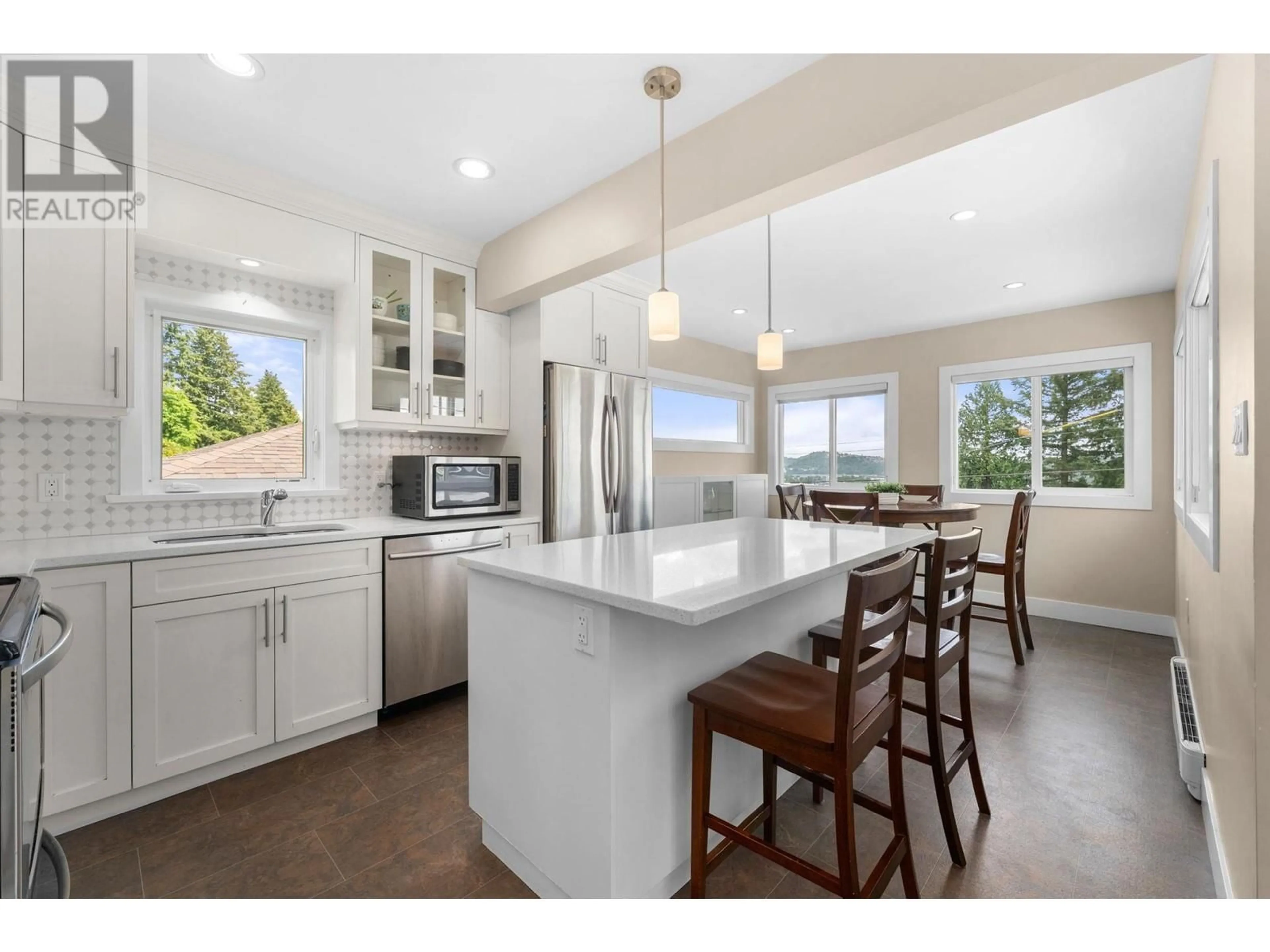909 KEITH ROAD, North Vancouver, British Columbia V7L1X1
Contact us about this property
Highlights
Estimated valueThis is the price Wahi expects this property to sell for.
The calculation is powered by our Instant Home Value Estimate, which uses current market and property price trends to estimate your home’s value with a 90% accuracy rate.Not available
Price/Sqft$965/sqft
Monthly cost
Open Calculator
Description
So many updates! Brand New Roof, recent hot water on demand, wiring, plumbing, upgraded insulation and all new windows and French doors under the energy star program, gas fireplace and hardwood floors throughout much of the upper floor, newer appliances, some new flooring, and a fresh new vinyl deck off the living room. Either use as a 3 bedroom for the main house with a 1 bd in law suite or as a 2 bedroom up with a 2 bedroom down. The ground level in-law suite opens through french doors to a large paving stone patio space, some which is covered and a sprinklered yard. Lane access for 3 car parking and storage shed. This one is a real gem! No parking in front of house on Keith - park in the lane below. (id:39198)
Property Details
Interior
Features
Exterior
Parking
Garage spaces -
Garage type -
Total parking spaces 3
Property History
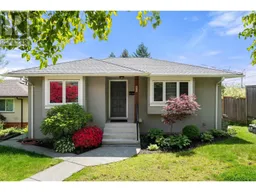 34
34
