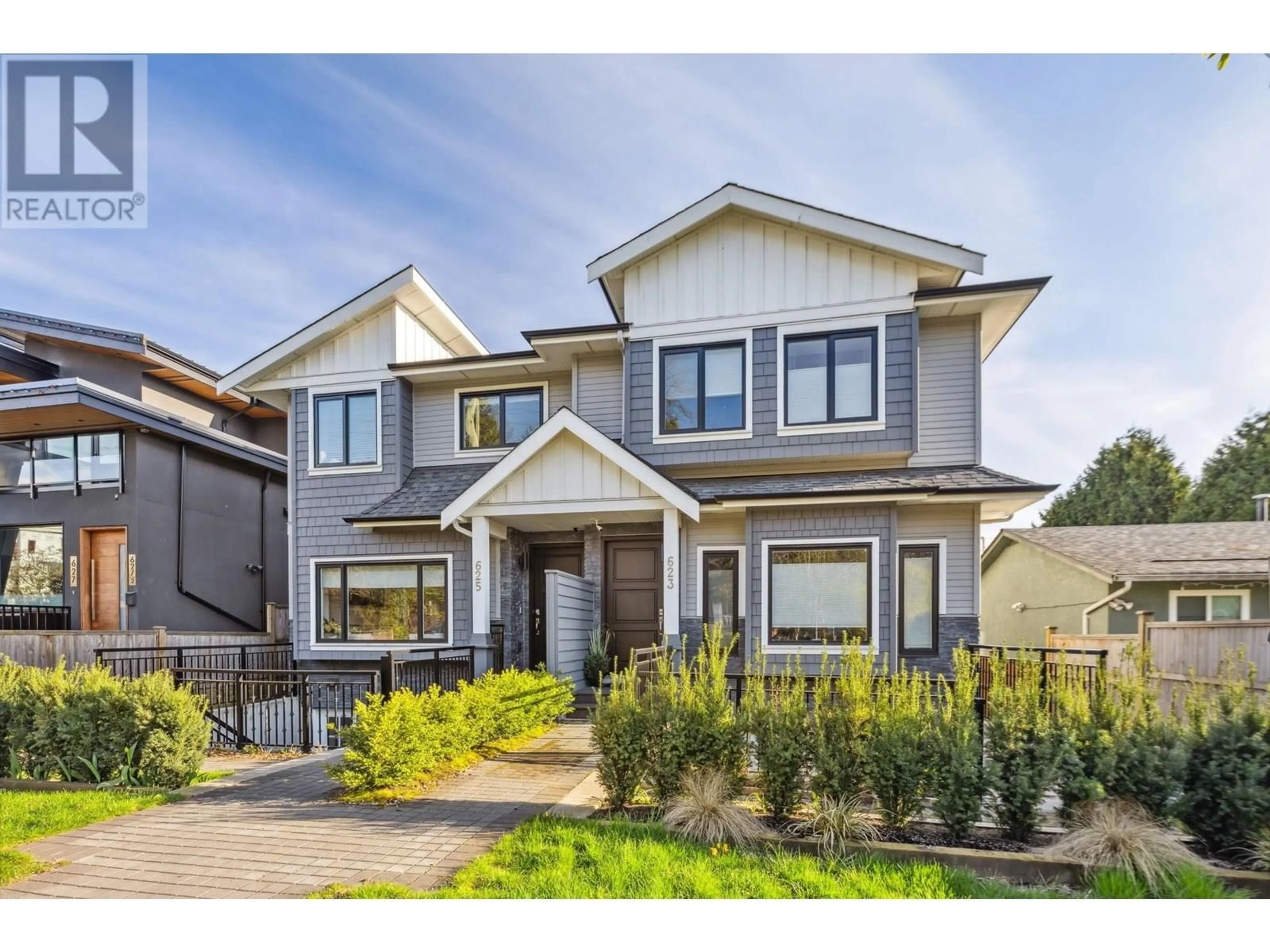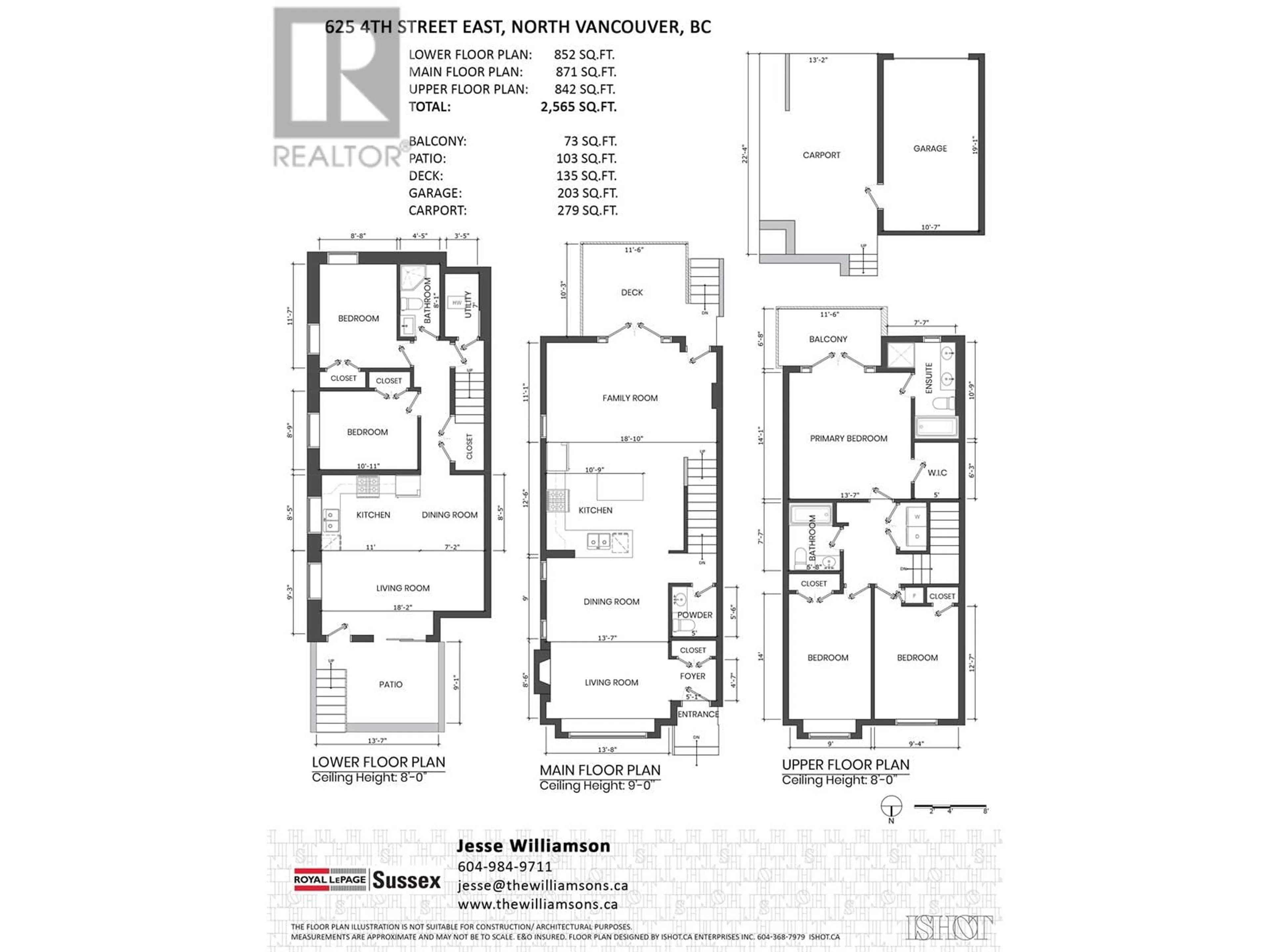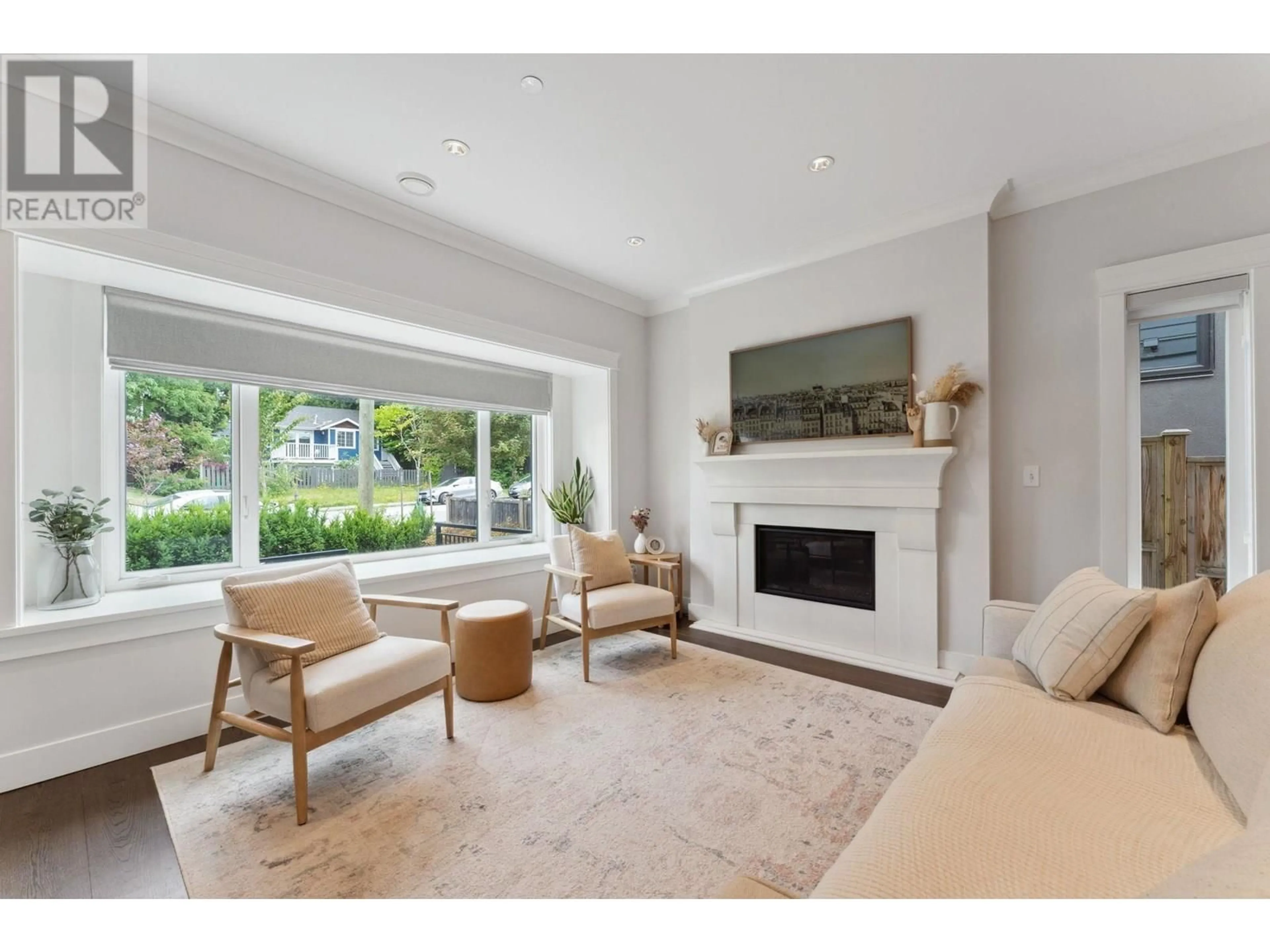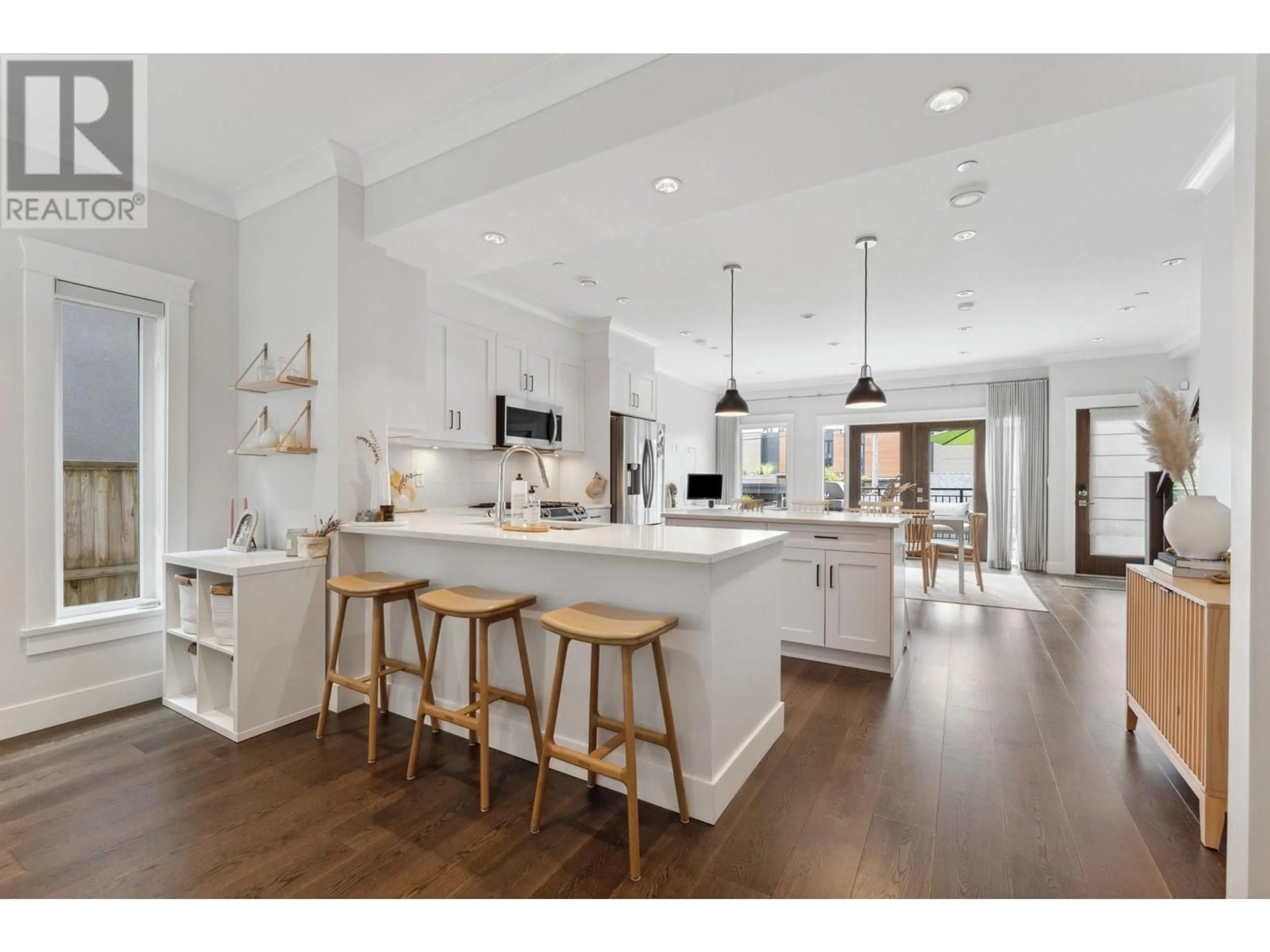625 4TH STREET, North Vancouver, British Columbia V7L1J9
Contact us about this property
Highlights
Estimated ValueThis is the price Wahi expects this property to sell for.
The calculation is powered by our Instant Home Value Estimate, which uses current market and property price trends to estimate your home’s value with a 90% accuracy rate.Not available
Price/Sqft$964/sqft
Est. Mortgage$10,517/mo
Tax Amount (2024)$7,407/yr
Days On Market6 days
Description
Stunning 2538ft Lower Lonsdale duplex by Rock Arc Development! Nestled on quiet 4th Street, this 5-bedroom, 4-bathroom residence spans 3 levels boasting wide open floorplan with stone countertops, stainless steel appliances, spacious kitchen with French doors leading to cedar deck and sunny south-facing private artificial turf yard. Enjoy beautiful hardwood floors, cozy gas fireplace, radiant heating, HRV, A/C, garage with covered carport, and rear lane access. Lower level hosts sizable legal 2-bedroom suite with its own entrance and patio - ideal for family members or mortgage helper. Enjoy peace of mind with 2-5-10 warranty. No restrictions, bylaws, maintenance fees or GST. Walk to Lonsdale Quay, restaurants and breweries, and incoming coffee and retail at Innova. Call today! (id:39198)
Property Details
Interior
Features
Exterior
Parking
Garage spaces -
Garage type -
Total parking spaces 2
Property History
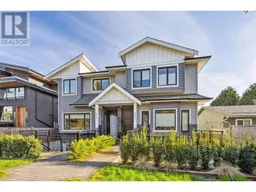 31
31
