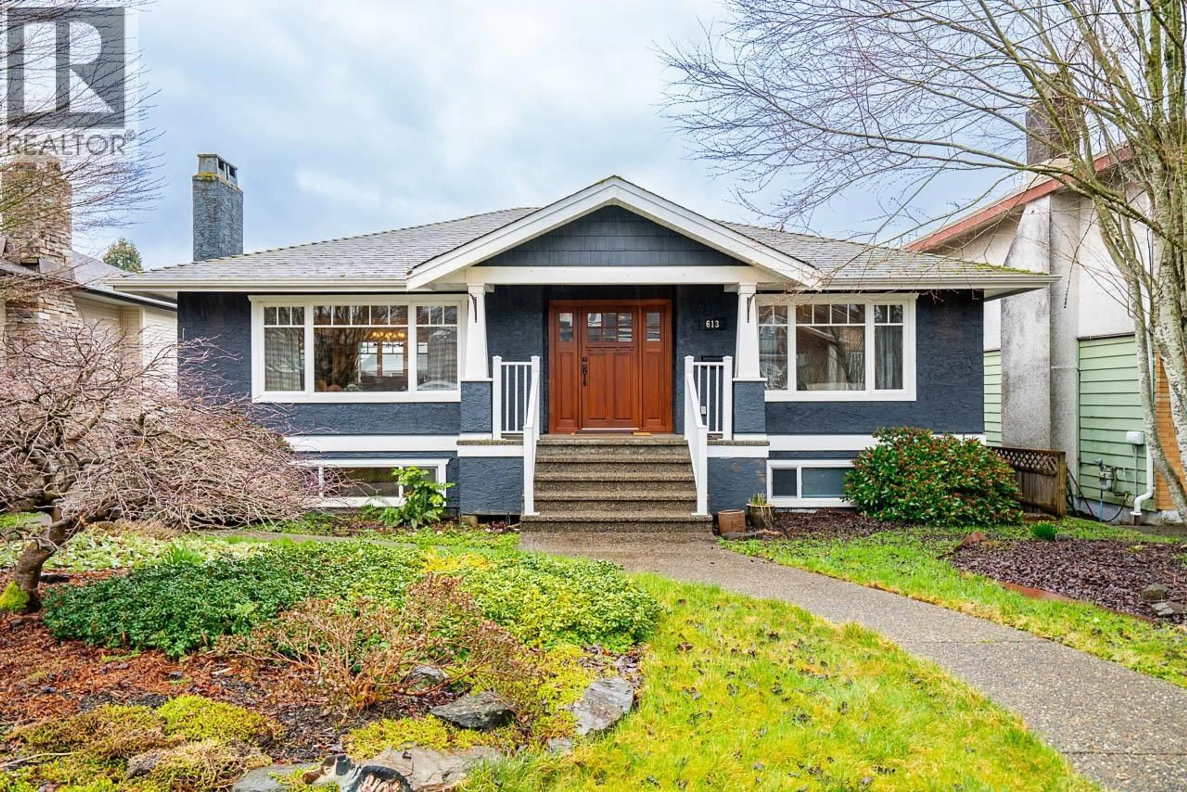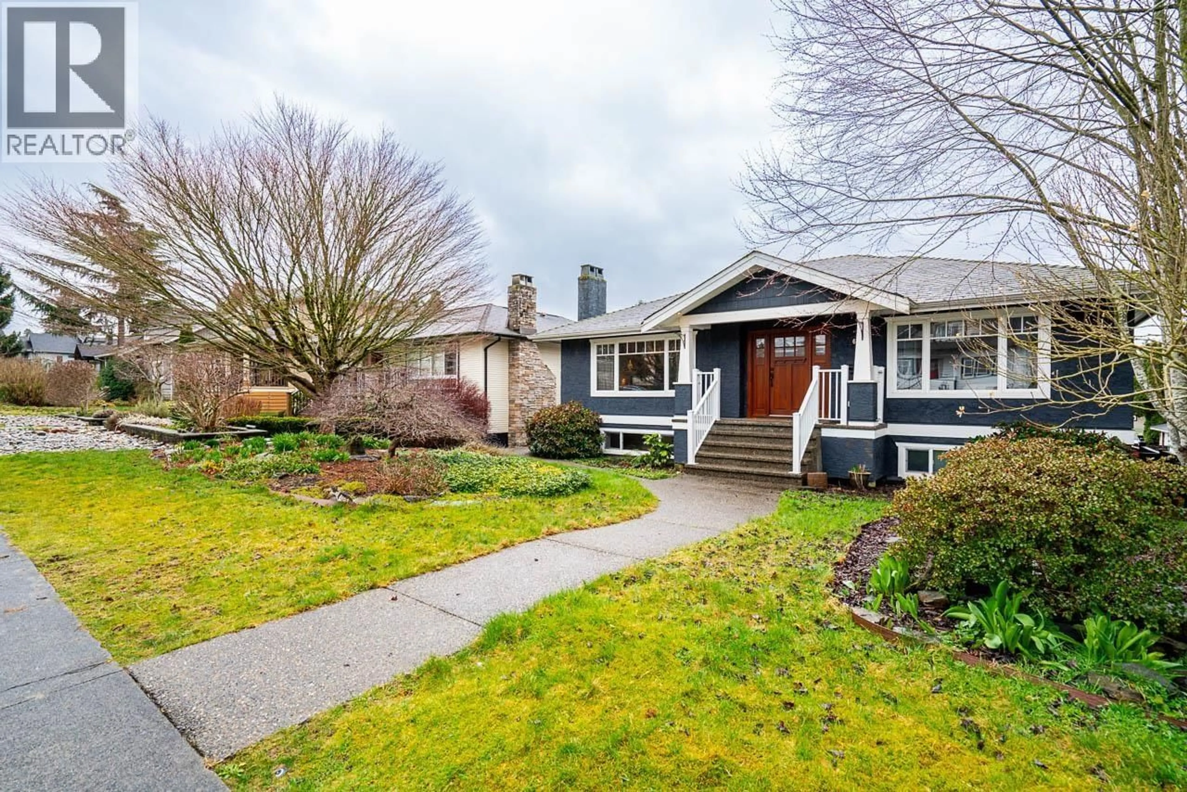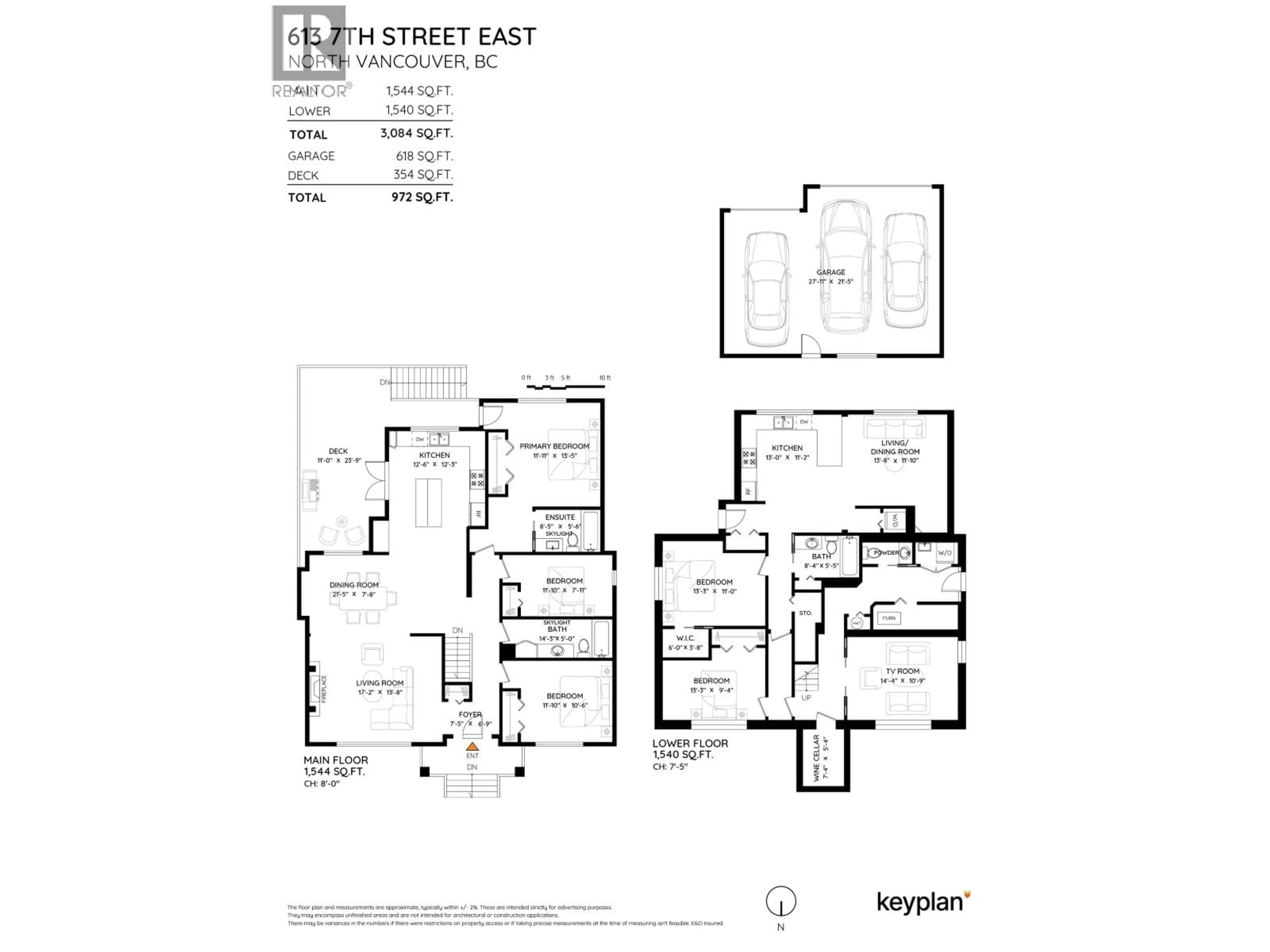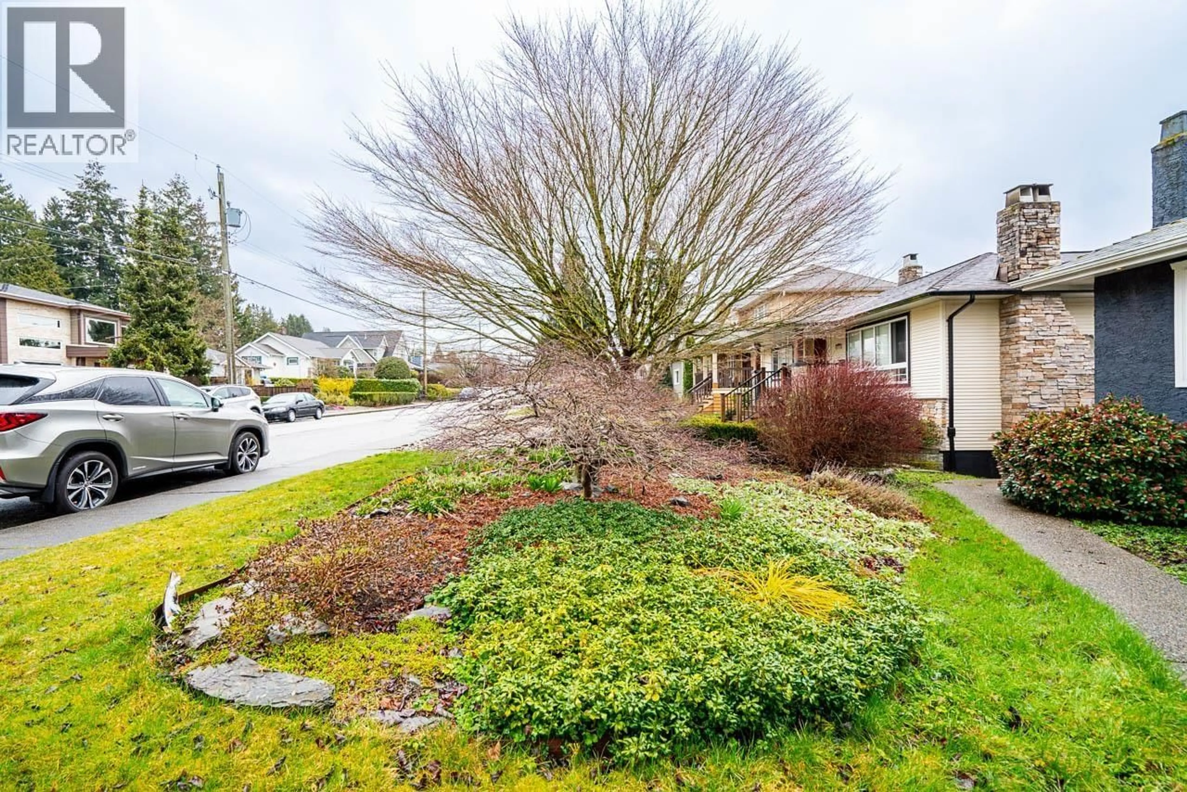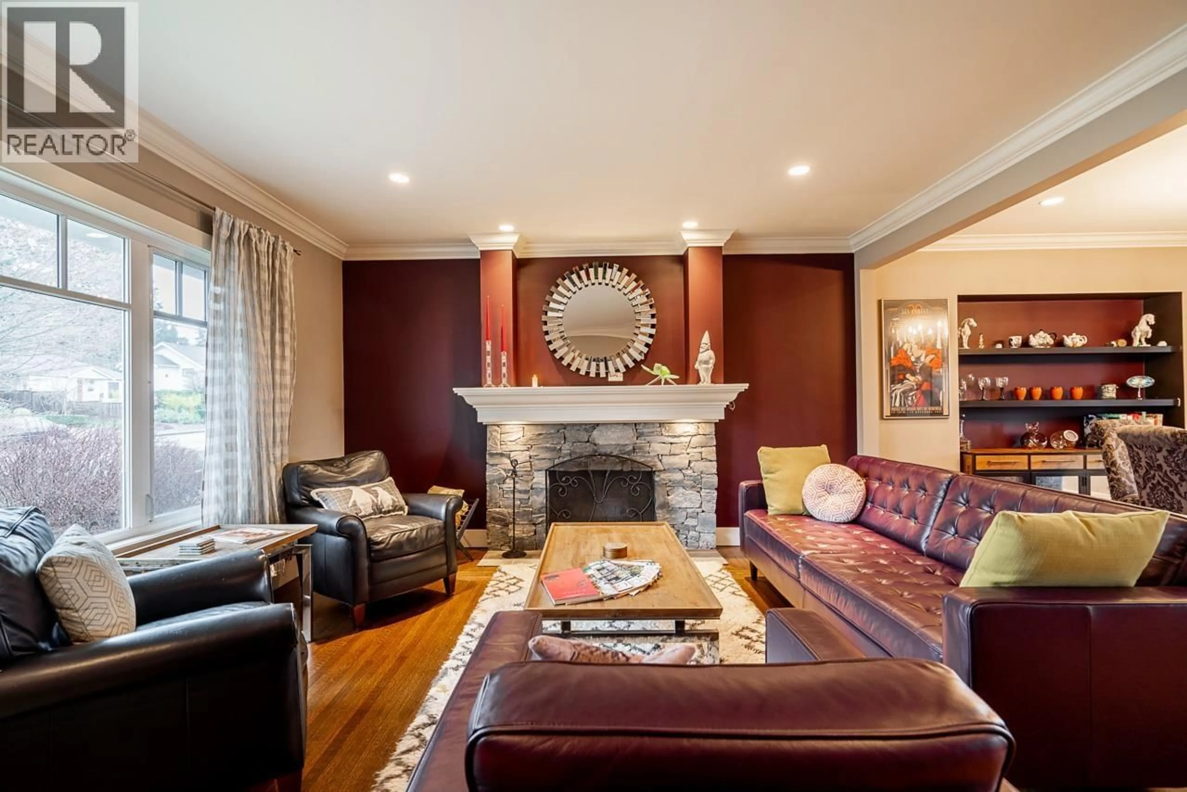613 7TH STREET, North Vancouver, British Columbia V7L1S5
Contact us about this property
Highlights
Estimated valueThis is the price Wahi expects this property to sell for.
The calculation is powered by our Instant Home Value Estimate, which uses current market and property price trends to estimate your home’s value with a 90% accuracy rate.Not available
Price/Sqft$843/sqft
Monthly cost
Open Calculator
Description
Don't miss this lovely 6 bedroom, 4 bathroom family home, close to Ridgeway Elementary and Sutherland Secondary and walking distance to Lonsdale Quay. it boasts a well equipped kitchen, wood burning fireplace, separate media room on the lower level and a huge south facing backyard; it has all a modern family needs! The mortgage helping, full ceiling height, walk-out, self-contained 2 bdrm (or 1, your choice) suite is an added bonus! Separate entrances and alarms, gas ranges up and down, hardwood floors throughout and heated bathroom floors. Never worry about parking with a 3 car detached garage plus room for 3 more vehicles. Comes with underground sprinklers and a natural gas BBQ hook up on deck for those summer nights enjoying the view! (id:39198)
Property Details
Interior
Features
Exterior
Parking
Garage spaces -
Garage type -
Total parking spaces 6
Property History
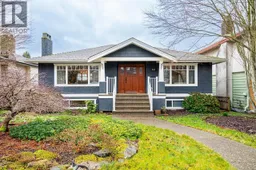 40
40
