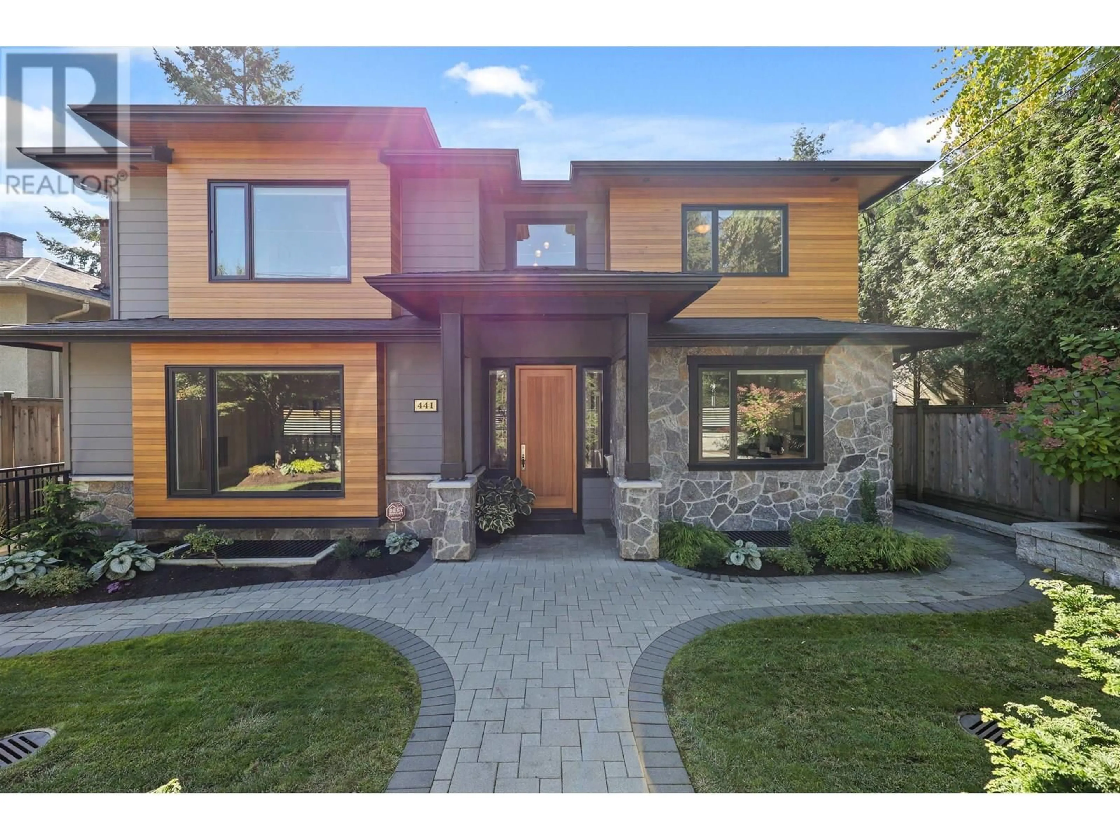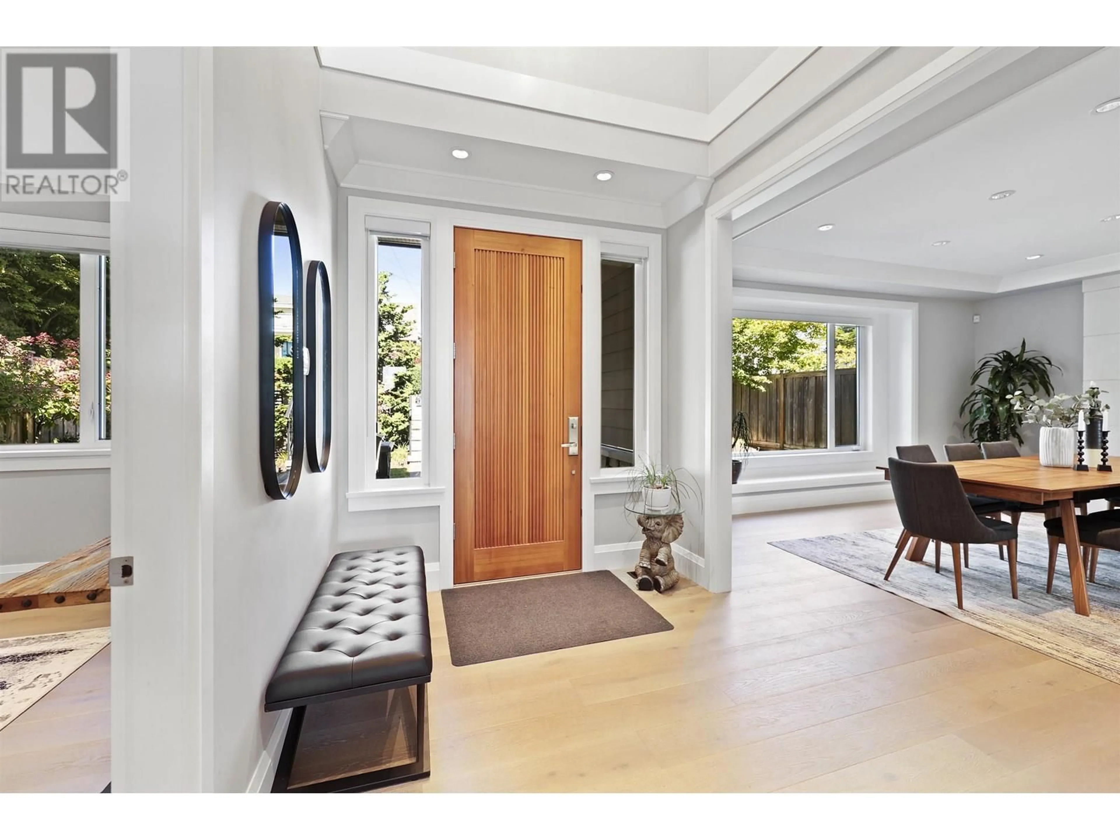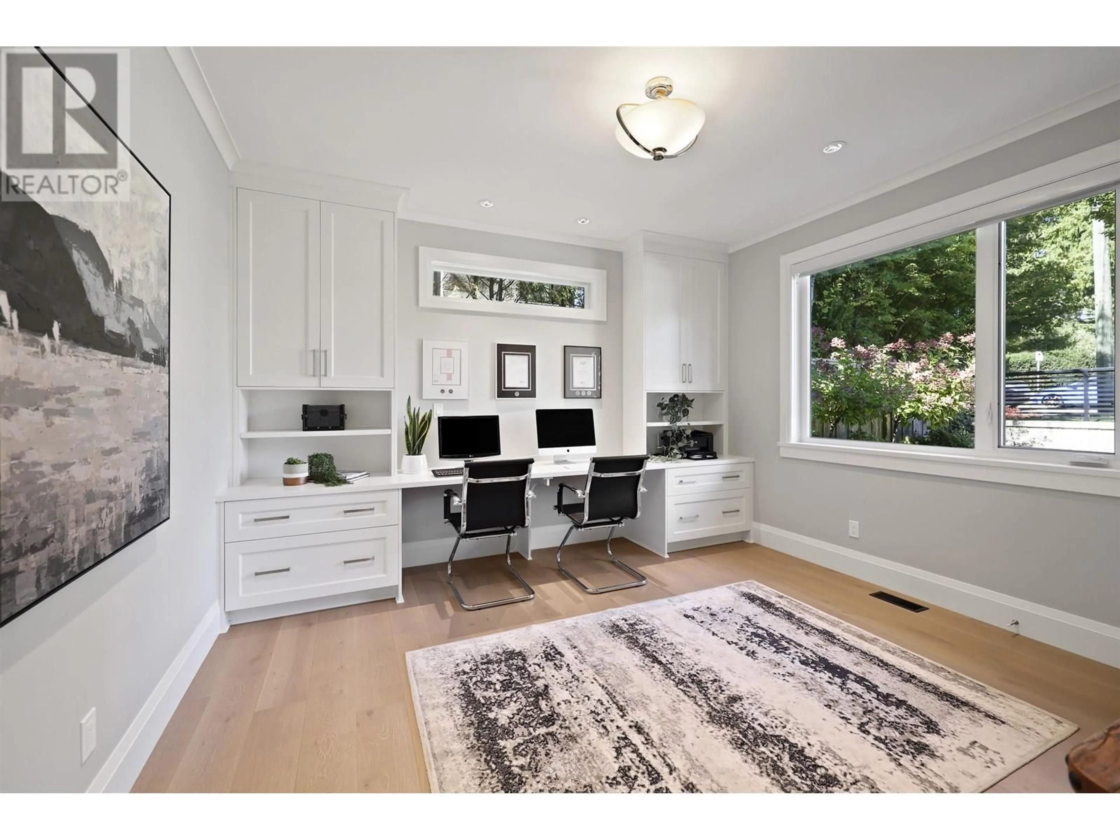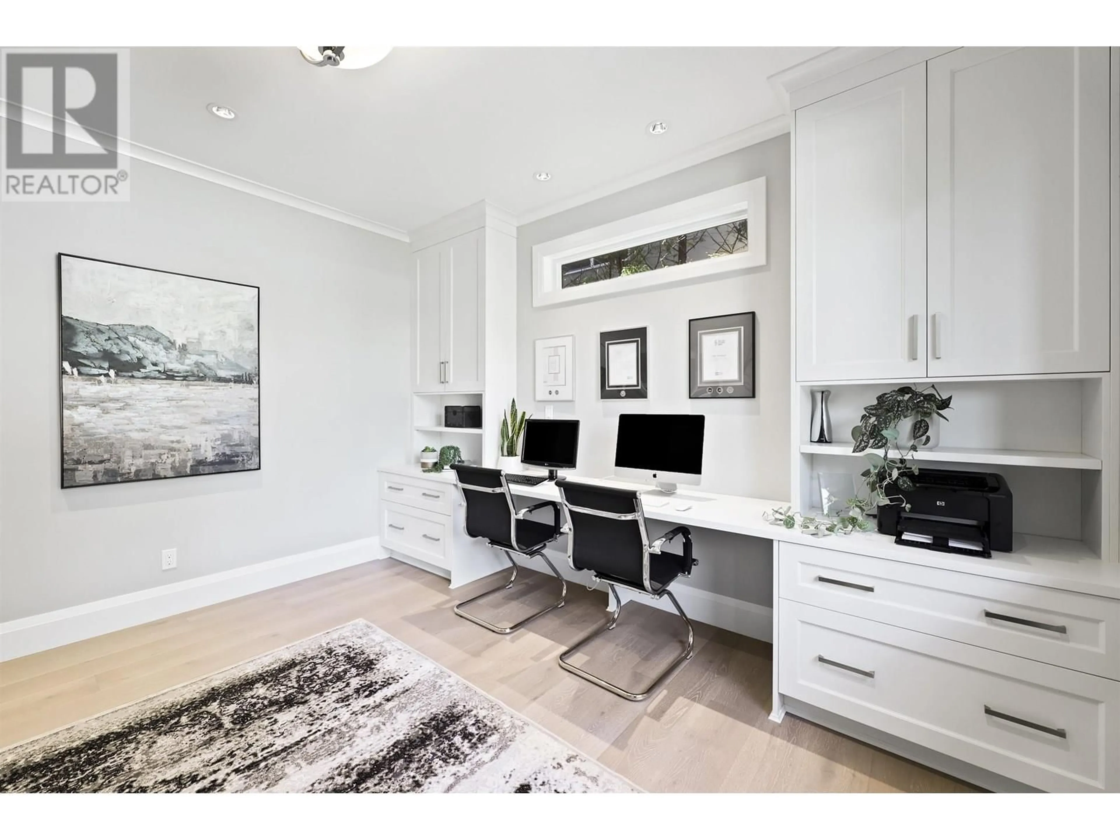441 KEITH ROAD, North Vancouver, British Columbia V7L1W1
Contact us about this property
Highlights
Estimated valueThis is the price Wahi expects this property to sell for.
The calculation is powered by our Instant Home Value Estimate, which uses current market and property price trends to estimate your home’s value with a 90% accuracy rate.Not available
Price/Sqft$777/sqft
Monthly cost
Open Calculator
Description
A private luxury retreat! Inside or out back, you´d never know you´re on Keith Road-this exceptional residence must be seen to be fully appreciated! Custom-built by Noort Homes, it showcases outstanding craftsmanship, timeless design, and impeccable attention to detail throughout. The bright, open-concept main level flows seamlessly to a covered patio and sunny, south-facing backyard-ideal for indoor-outdoor living and entertaining. The elegant primary suite offers a spacious walk-in closet, while a dedicated home office with custom cabinetry provides functionality and style. The lower level is designed for comfort and entertainment, featuring a state-of-the-art theatre room with 120" screen, projector, surround sound, a custom wet bar, and a large bonus space for a gym, rec room, or guest area. Additional highlights include a self-contained 1-bedroom suite, 3-car garage, fire pit, irrigation system, A/C, and backup generator. (id:39198)
Property Details
Interior
Features
Exterior
Parking
Garage spaces -
Garage type -
Total parking spaces 3
Property History
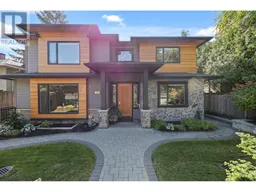 40
40
