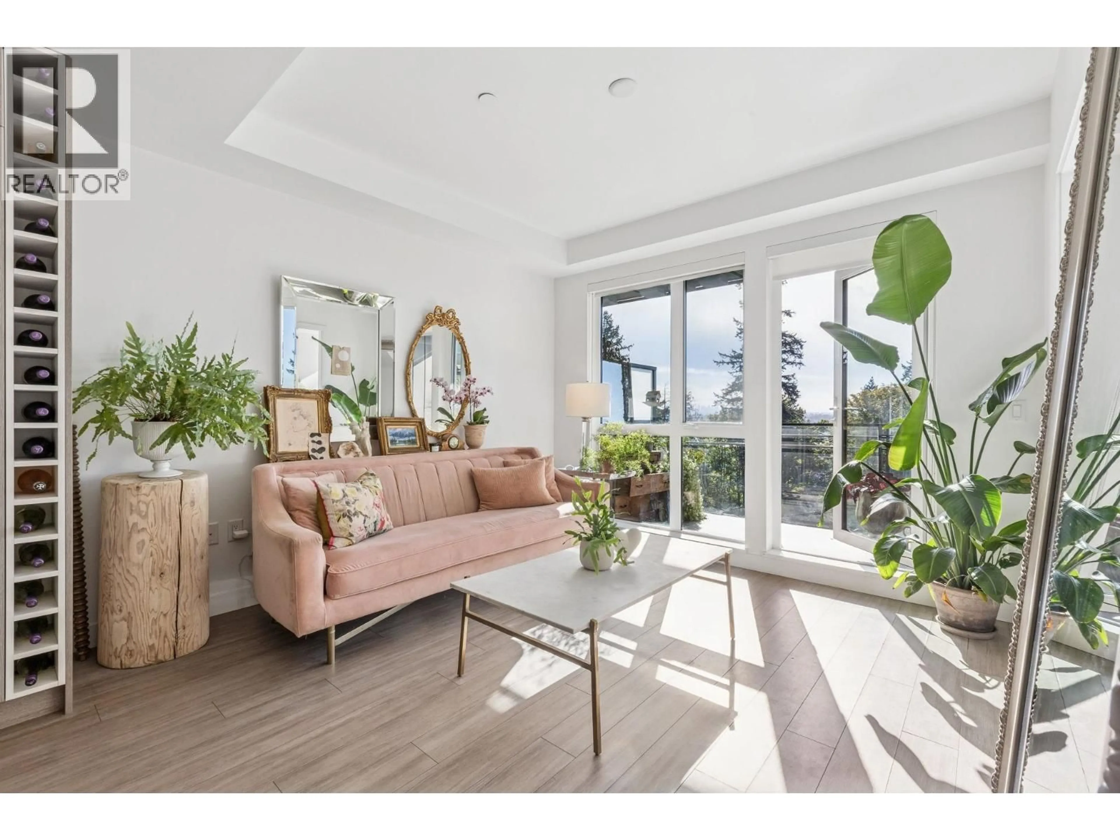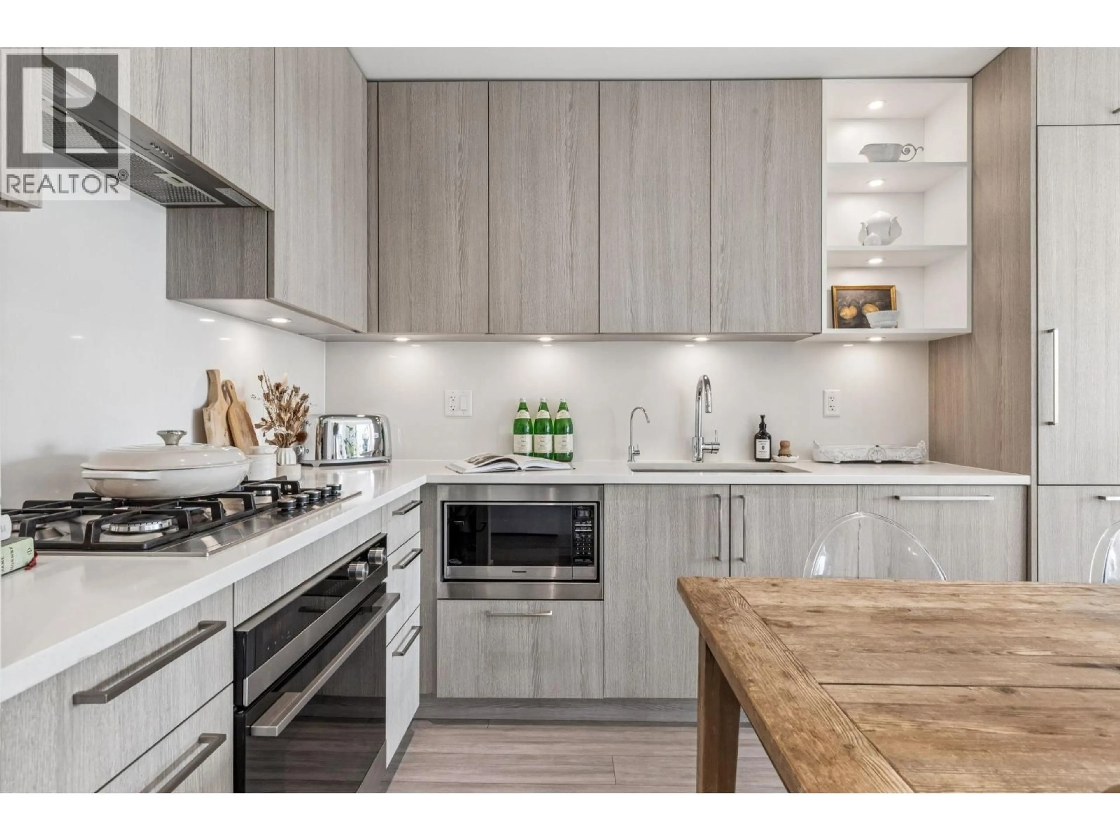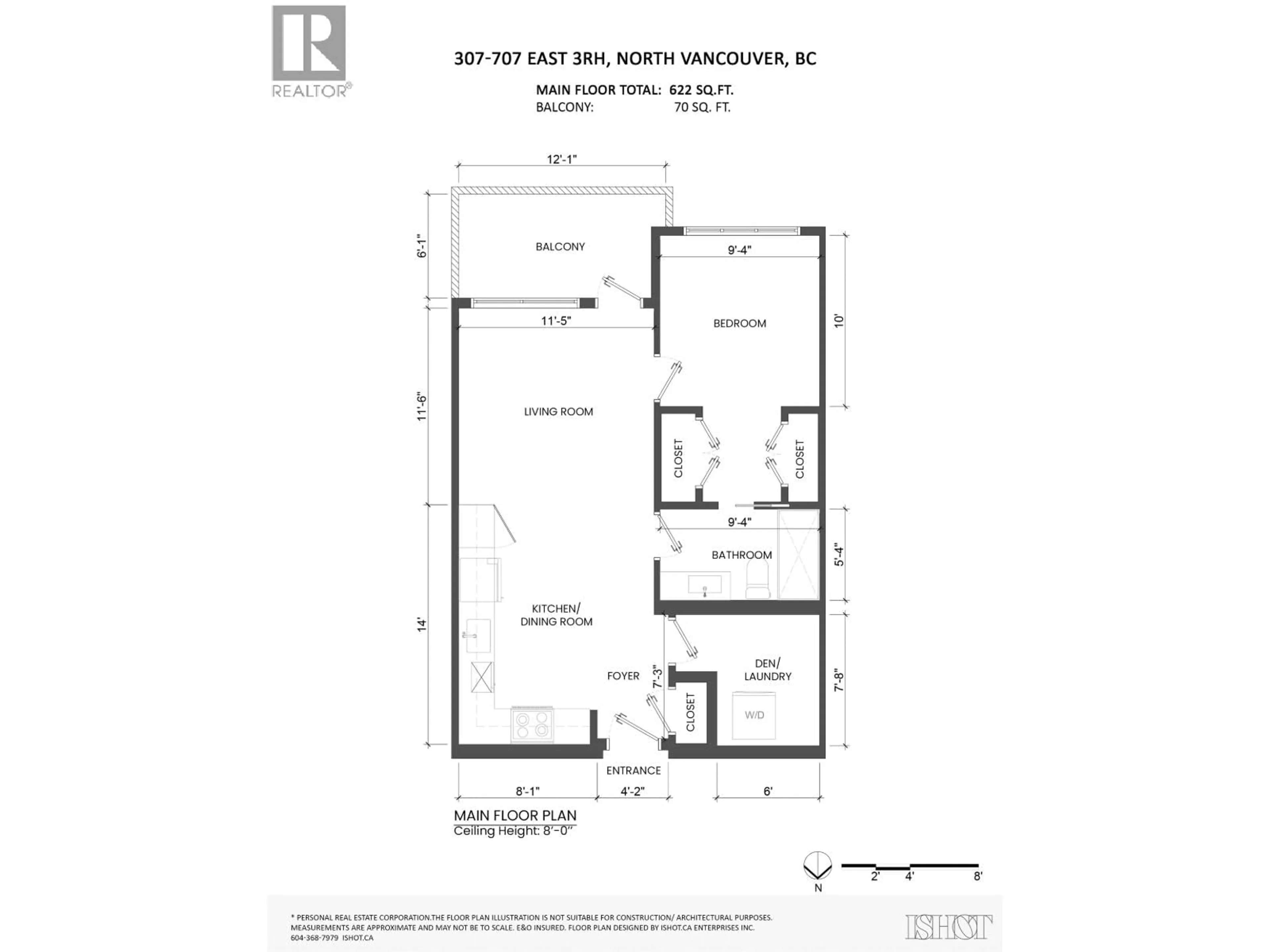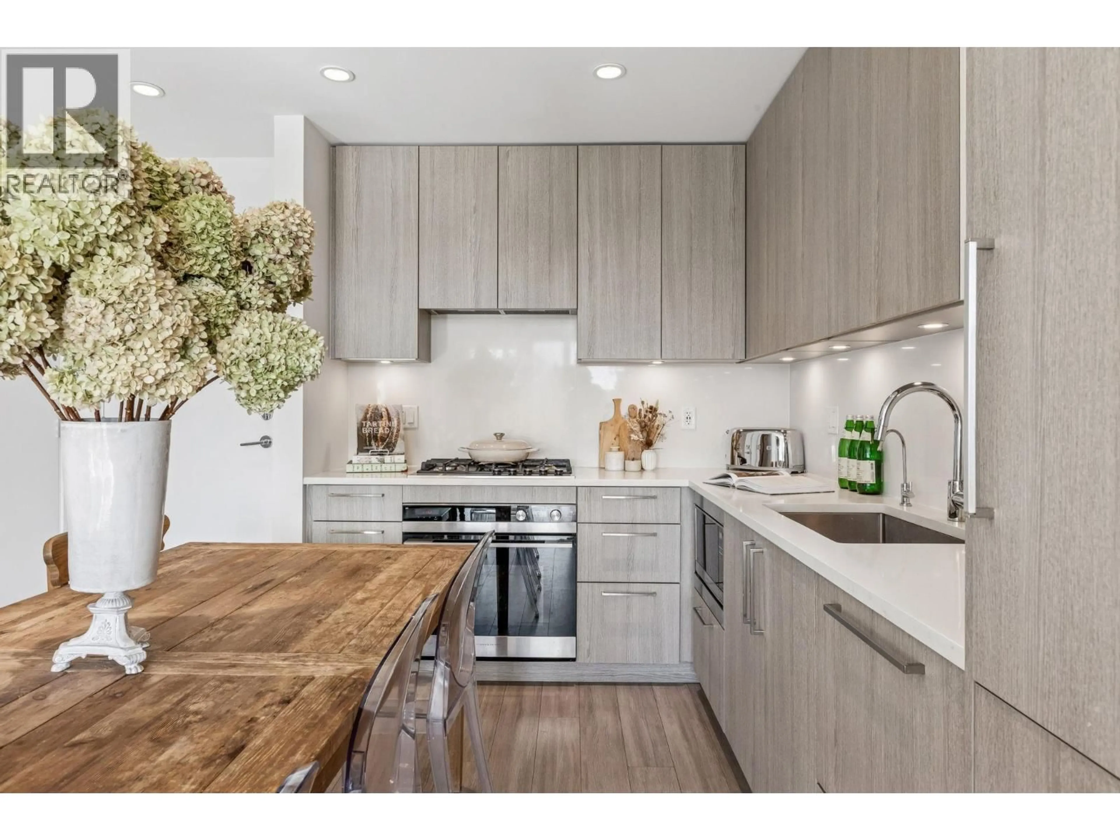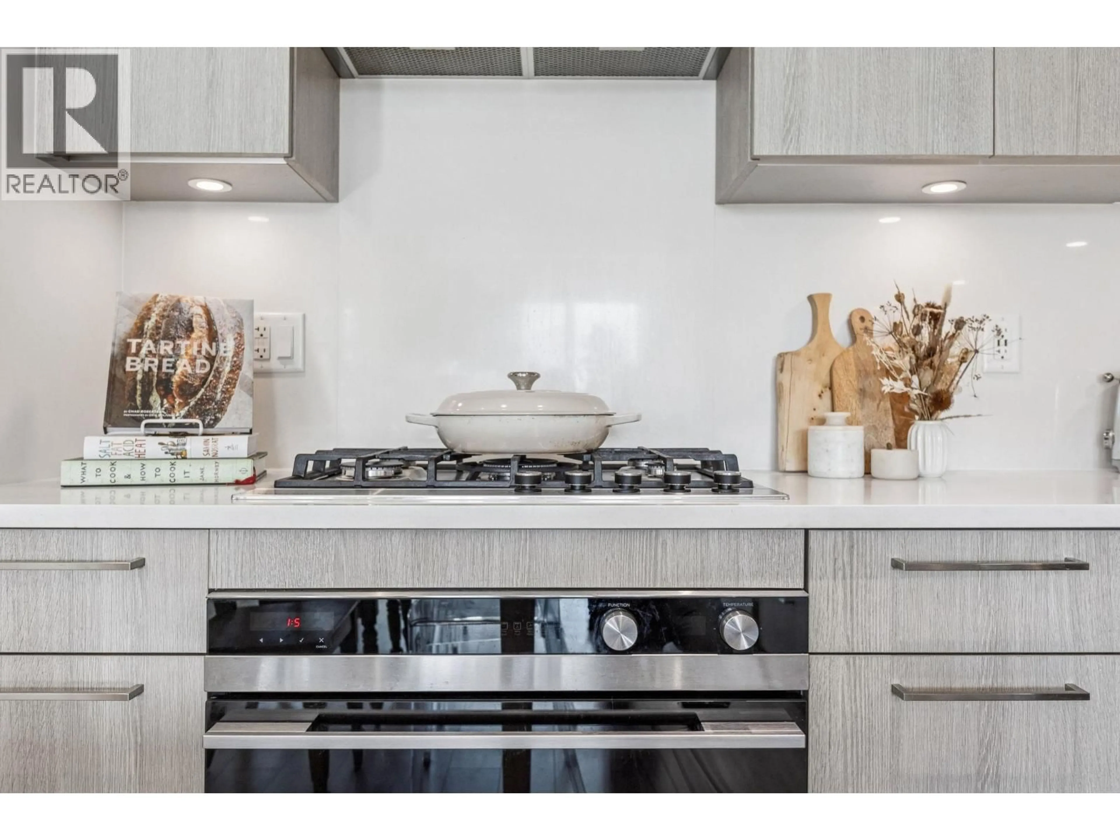307 - 707 3RD STREET, North Vancouver, British Columbia V7L1G8
Contact us about this property
Highlights
Estimated valueThis is the price Wahi expects this property to sell for.
The calculation is powered by our Instant Home Value Estimate, which uses current market and property price trends to estimate your home’s value with a 90% accuracy rate.Not available
Price/Sqft$1,093/sqft
Monthly cost
Open Calculator
Description
PARK FACING upper unit on the quiet side of the building. One of the most efficient open-concept layouts available, maximizing every inch of space. Enjoy HIGH END magazine worthy finishes throughout, including integrated Fisher & Paykel and Liebherr appliances, quartz countertops, gas cooktop, & sleek cabinetry all lovingly maintained by original owner. Oversized south facing windows fill the space with natural light where you can enjoy amazing sunrises and sunsets. The spa-inspired bathroom and generous bedroom closets add to the comfort. Step outside to the large private patio, perfect for entertaining or relaxing. Building amenities include a gym, guest suite, lounge, and dog wash. Nestled next to a park with direct access to the Spirit Trail where you can ride your bike to Ambleside or stroll to nearby shops, breweries, and Lonsdale Quay. Includes 1 parking + 1 storage. Rentals and pets allowed w/restrictions. This is North Shore living at its finest. Showing by appt. (id:39198)
Property Details
Interior
Features
Exterior
Parking
Garage spaces -
Garage type -
Total parking spaces 1
Condo Details
Amenities
Exercise Centre, Recreation Centre, Guest Suite, Laundry - In Suite
Inclusions
Property History
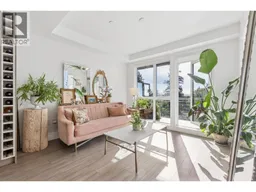 40
40
