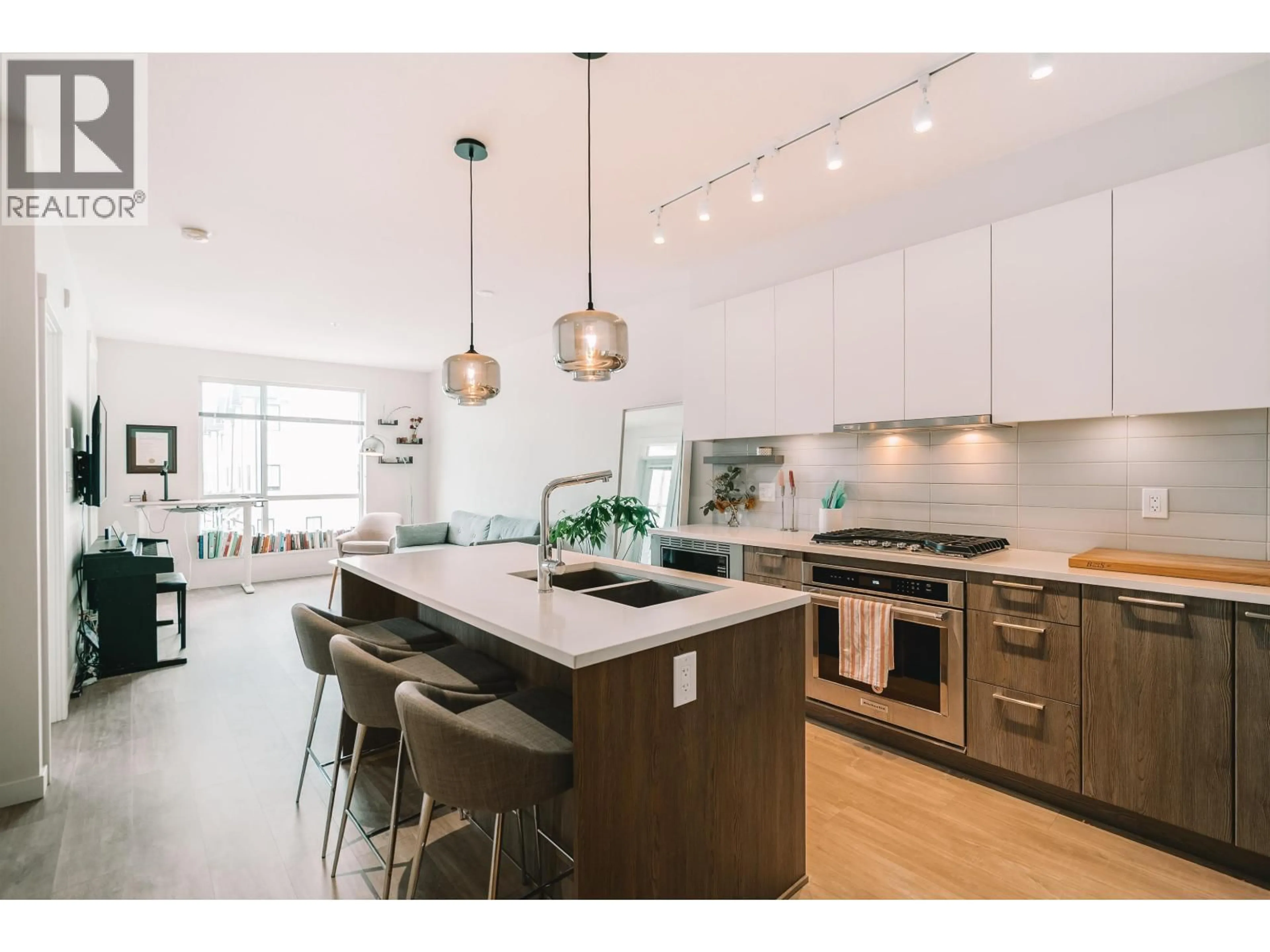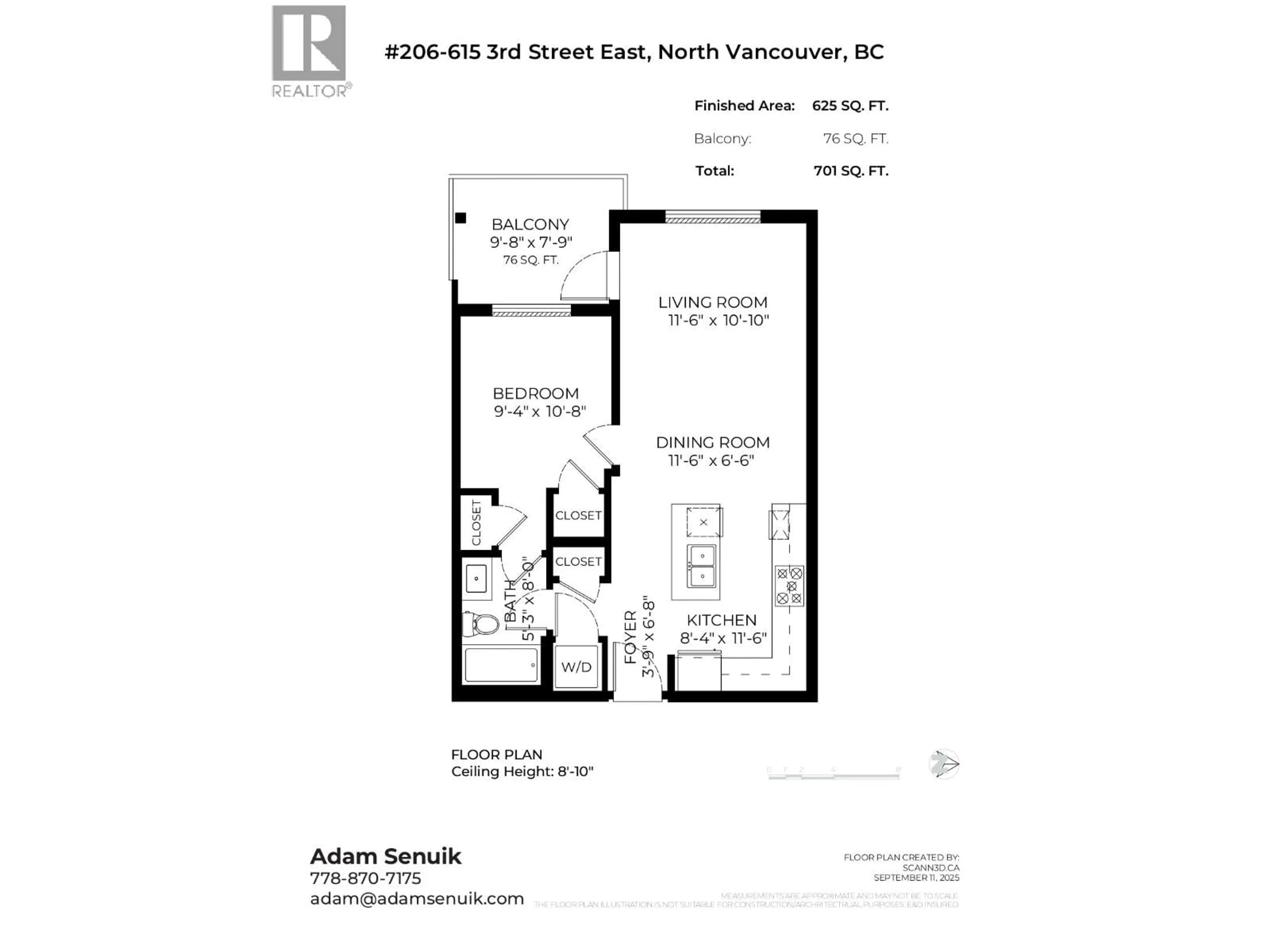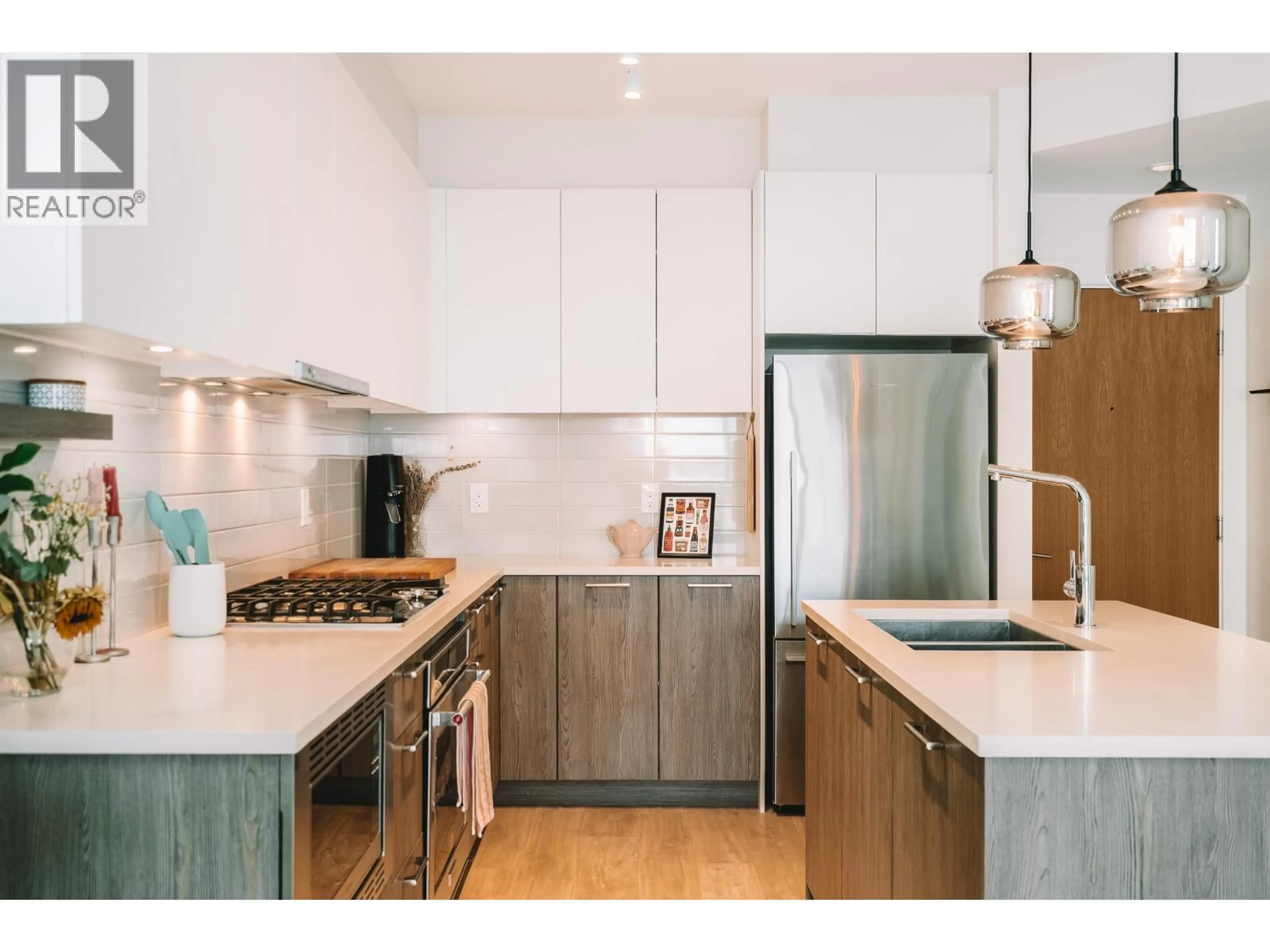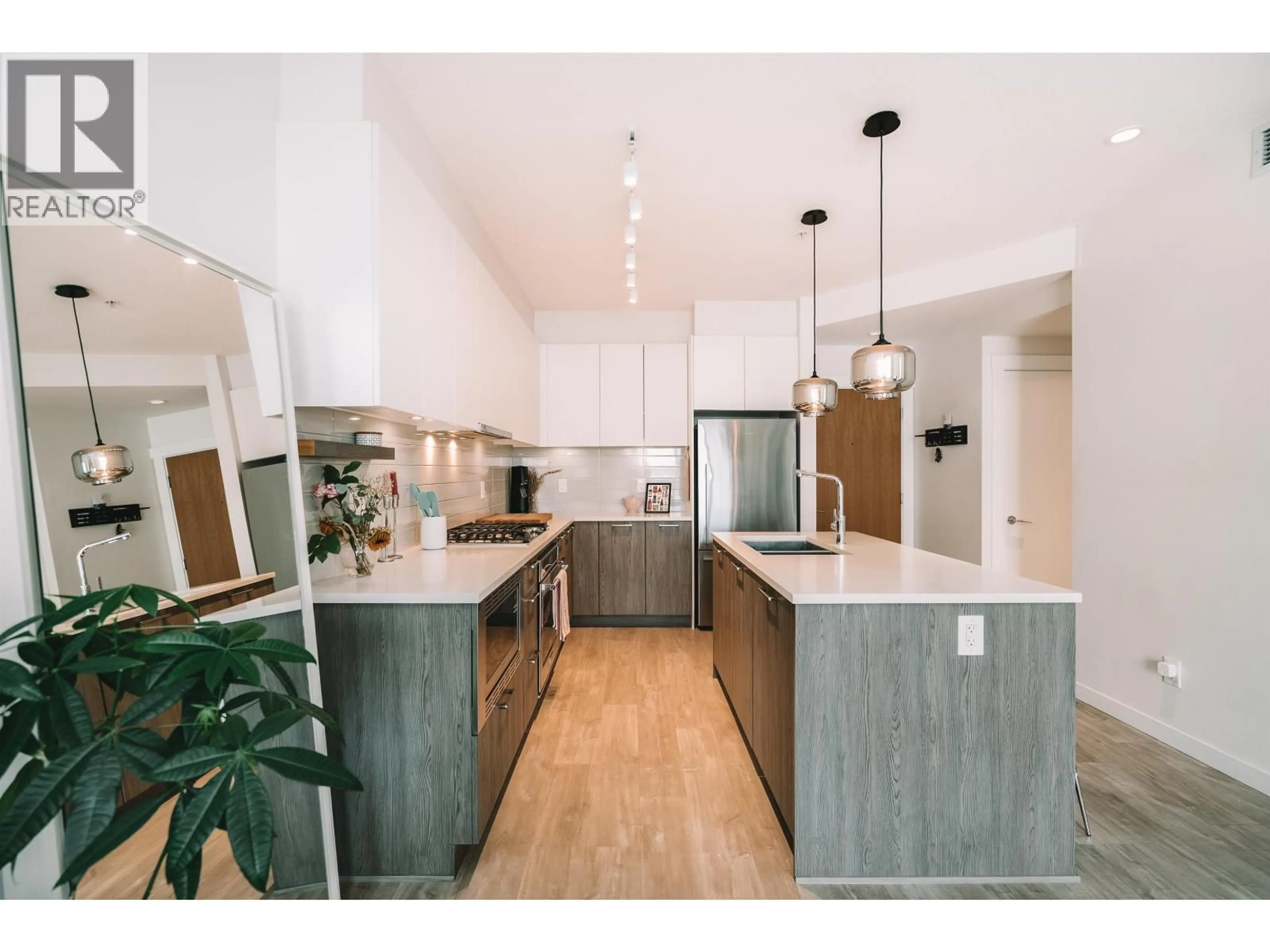206 - 615 3RD STREET, North Vancouver, British Columbia V7L0G3
Contact us about this property
Highlights
Estimated valueThis is the price Wahi expects this property to sell for.
The calculation is powered by our Instant Home Value Estimate, which uses current market and property price trends to estimate your home’s value with a 90% accuracy rate.Not available
Price/Sqft$1,016/sqft
Monthly cost
Open Calculator
Description
Spacious 1 Bed Condo built in 2019 with quality. Here, you'll love everything inside & outside of your home! Get the best of both worlds being connected to Lonsdale Quay as well as endless Nature Trails! This open concept layout is almost 12ft wide & 9ft tall leaving it feeling open, bright, airy & extra comfortable. Quality Features include: Radiant In-Floor Heat, 5 burner Gas Stove, stainless steel appliances, covered patio, double kitchen sinks & large windows bringing in lots of natural light. Endless amenities a short walk away including Spirit Trail (spanning all of N Van East to West), Moodyville Park, BBall Courts, rapid transit steps from your door & everything Lonsdale has to offer. Great for first-time buyers, investors, downsizers & more! Pets/Rentals allowed. 1 Parking/Storage (id:39198)
Property Details
Interior
Features
Exterior
Parking
Garage spaces -
Garage type -
Total parking spaces 1
Condo Details
Amenities
Laundry - In Suite
Inclusions
Property History
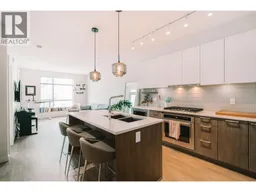 22
22
