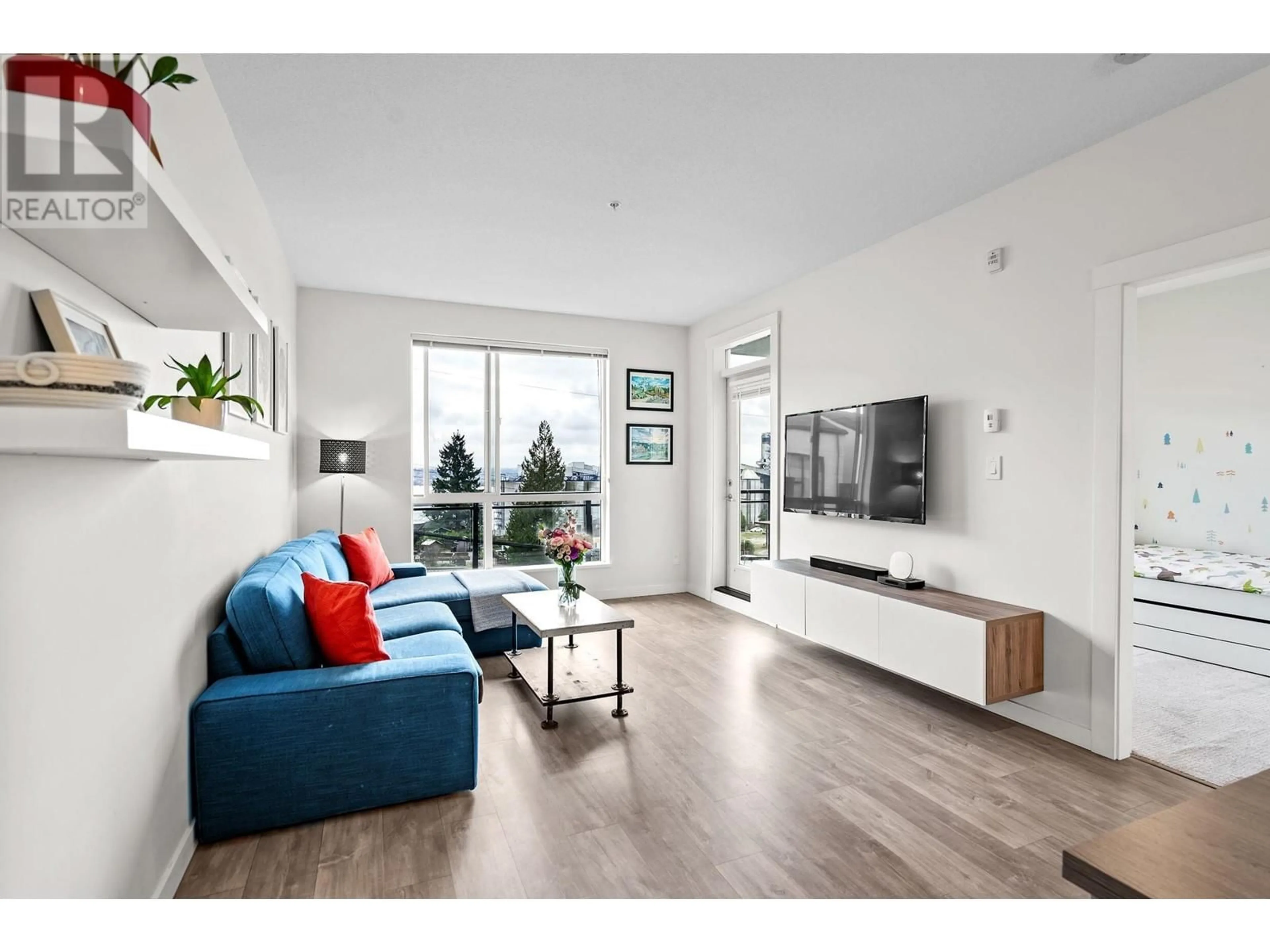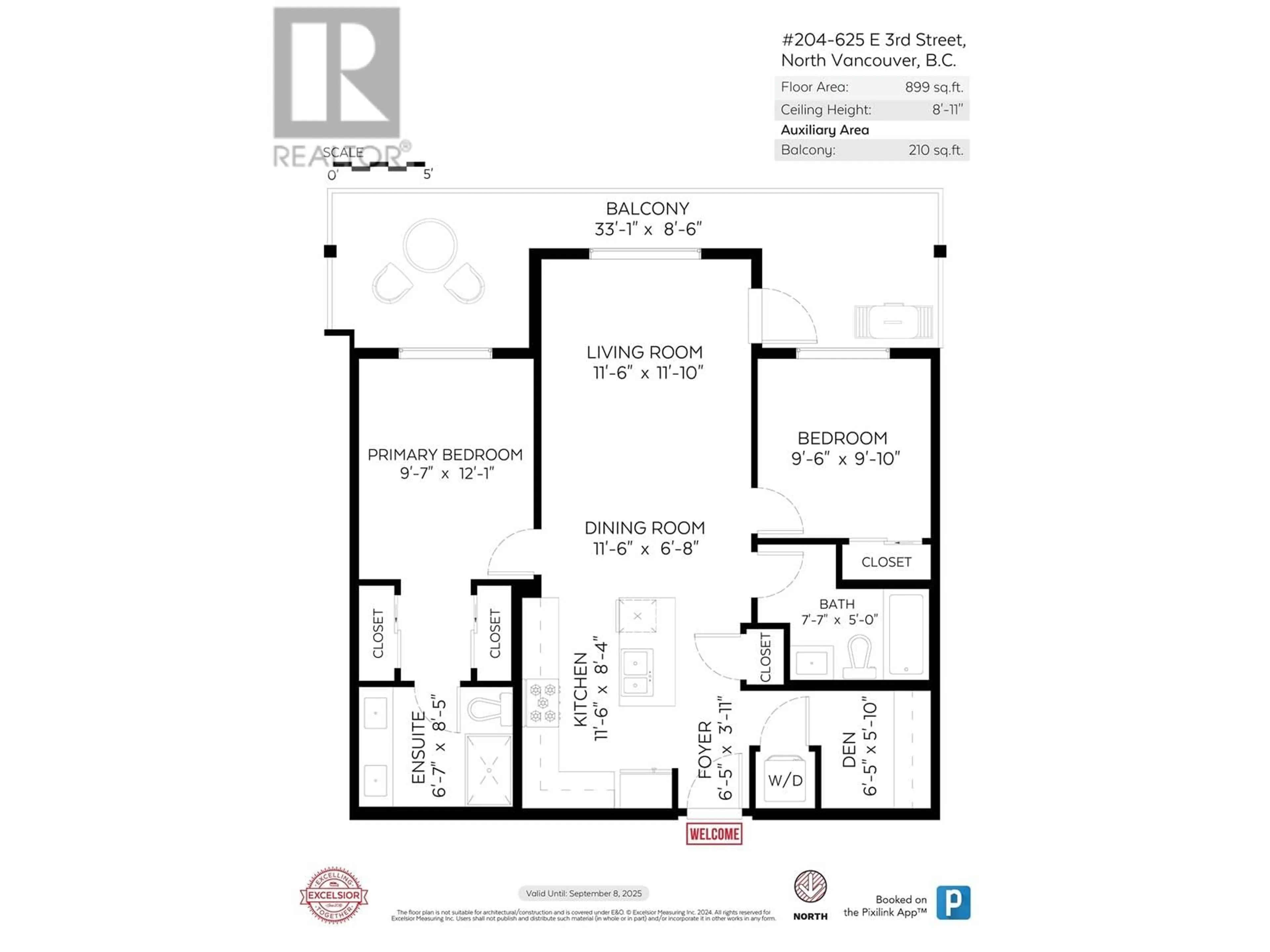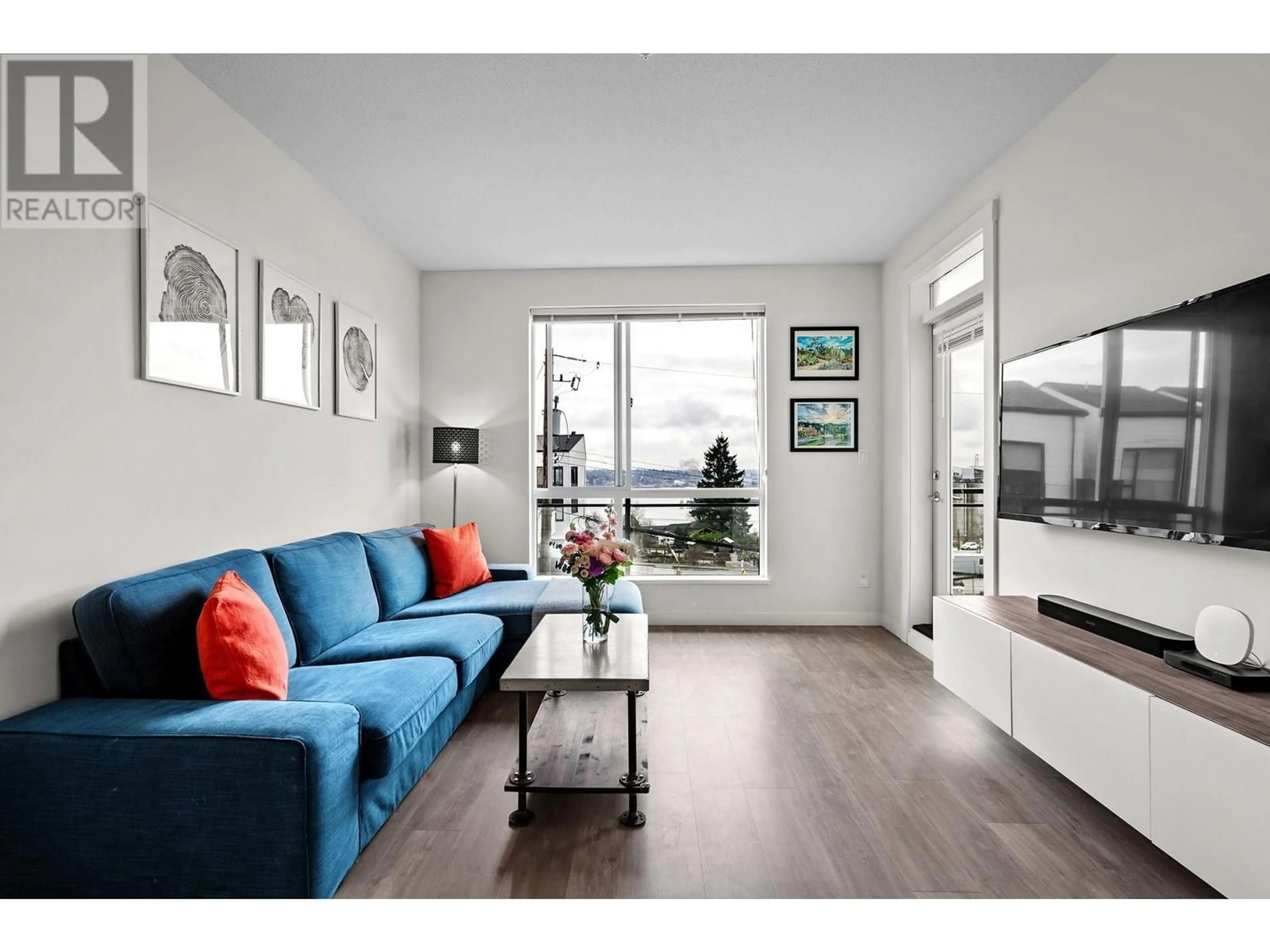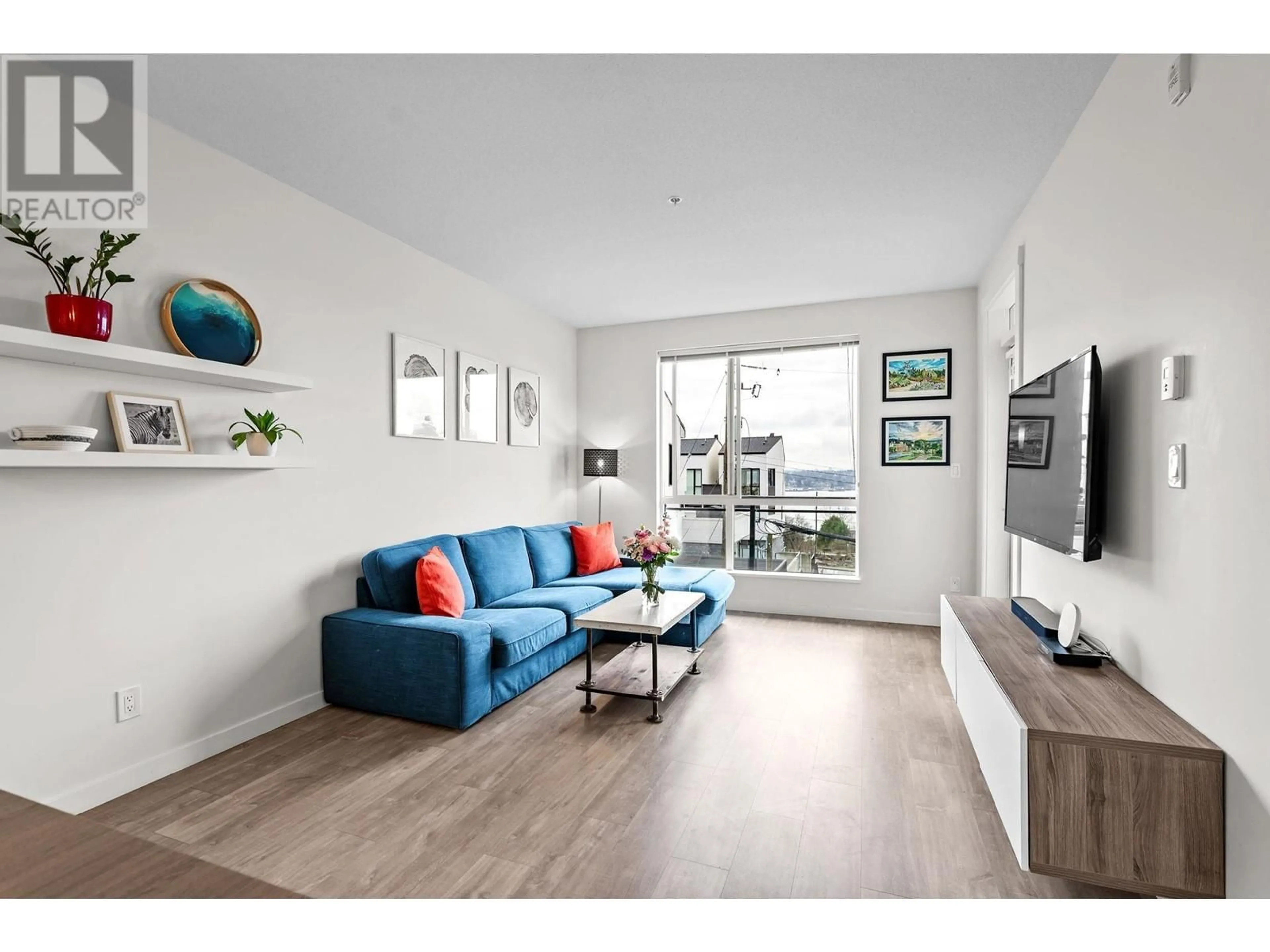204 625 E 3RD STREET, North Vancouver, British Columbia V7L1G6
Contact us about this property
Highlights
Estimated ValueThis is the price Wahi expects this property to sell for.
The calculation is powered by our Instant Home Value Estimate, which uses current market and property price trends to estimate your home’s value with a 90% accuracy rate.Not available
Price/Sqft$1,016/sqft
Est. Mortgage$3,930/mo
Maintenance fees$546/mo
Tax Amount ()-
Days On Market3 days
Description
CITY & WATER VIEWS from this BRIGHT & SPACIOUS 2 bed/2 bath+den at highly sought after Kindred in Moodyville! This perfectly designed home feat. a modern open-concept plan with oversized windows (tons of natural light!), overheight ceilings & a PRIVATE south-facing balcony spanning the width of the home. An entertainer's dream! Open chef's Kitchen with gas cooktop, large island with double sink, soft-close cabinetry, quartz counters & S/S appliances. Generous living space & versatile den perfect for WFH. Luxurious primary with double walk-through closets & SPA-INSPIRED ensuite with double vanity. Large 2nd bed & full bath with DEEP soaker tub. PRO-ACTIVE building still under warranty, just steps to Spirit Trail, breweries & Lonsdale Quay. Parking & storage. Pets & Rentals OK. An exceptional find! (id:39198)
Property Details
Interior
Features
Exterior
Parking
Garage spaces 1
Garage type Underground
Other parking spaces 0
Total parking spaces 1
Condo Details
Amenities
Laundry - In Suite
Inclusions
Property History
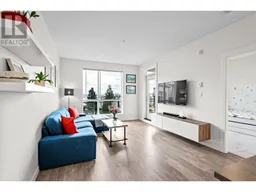 39
39
