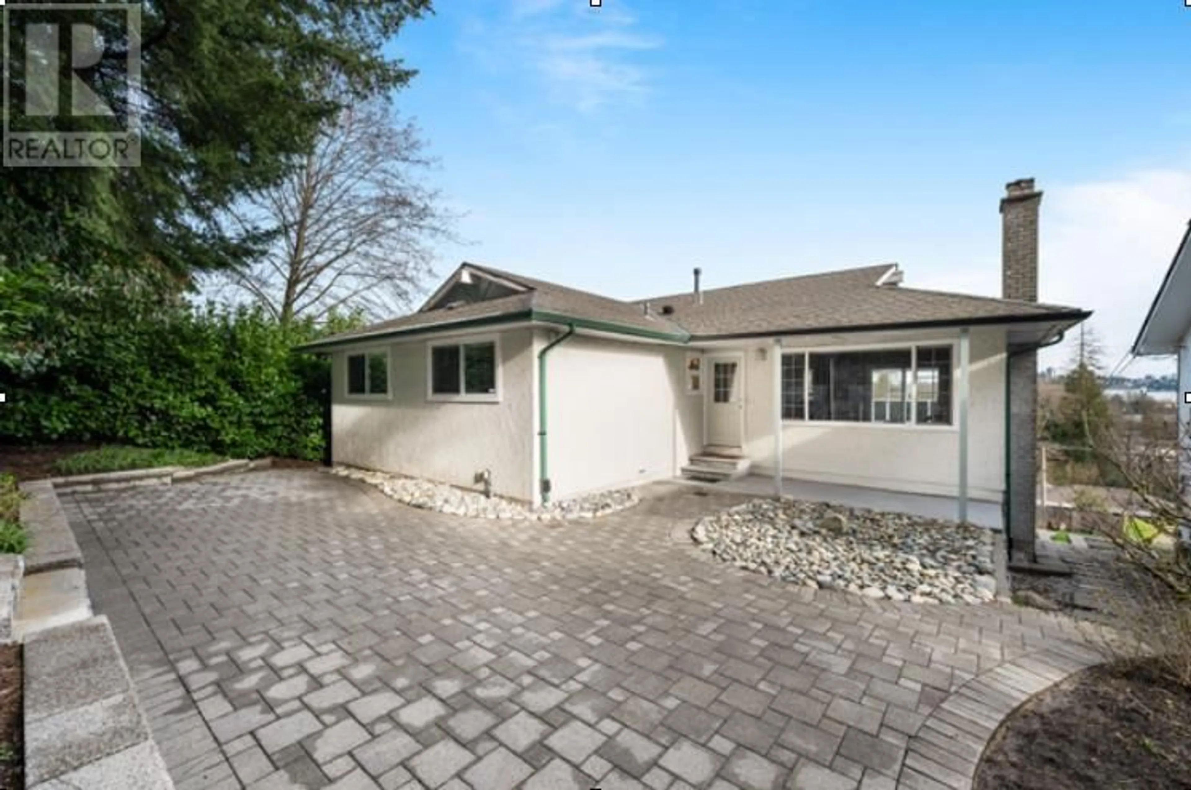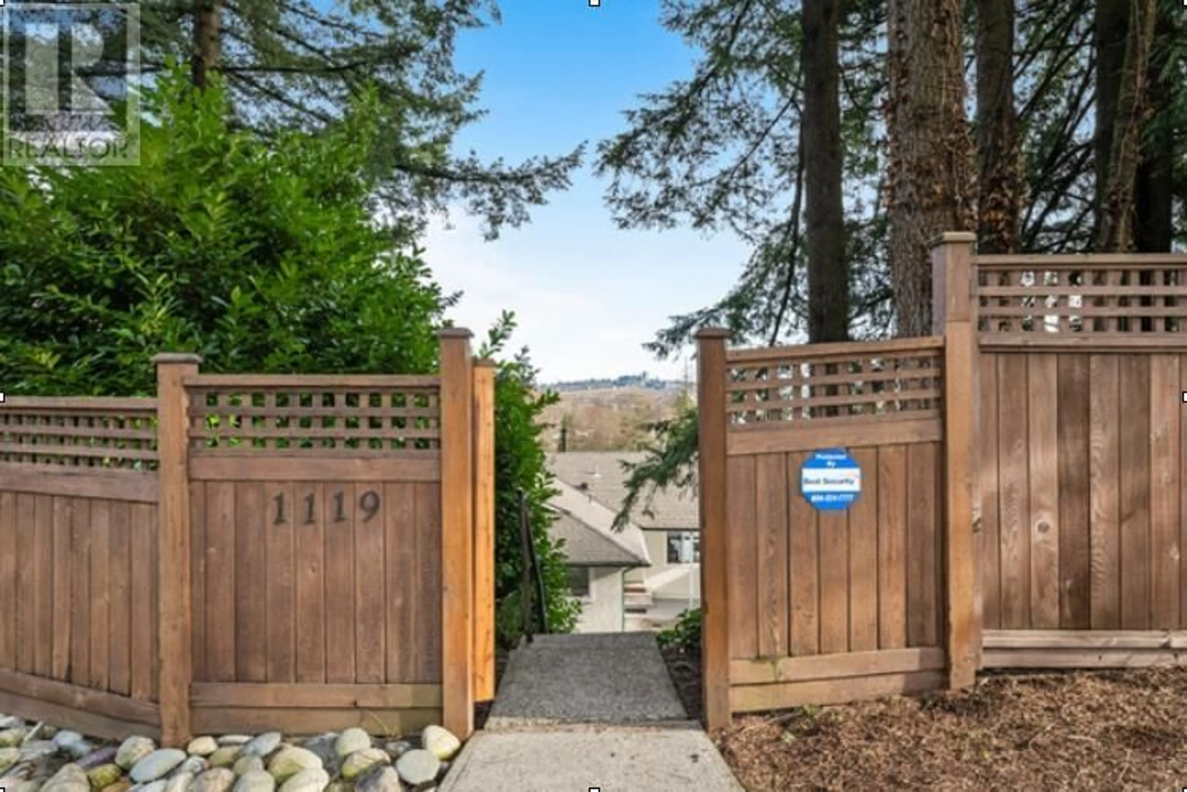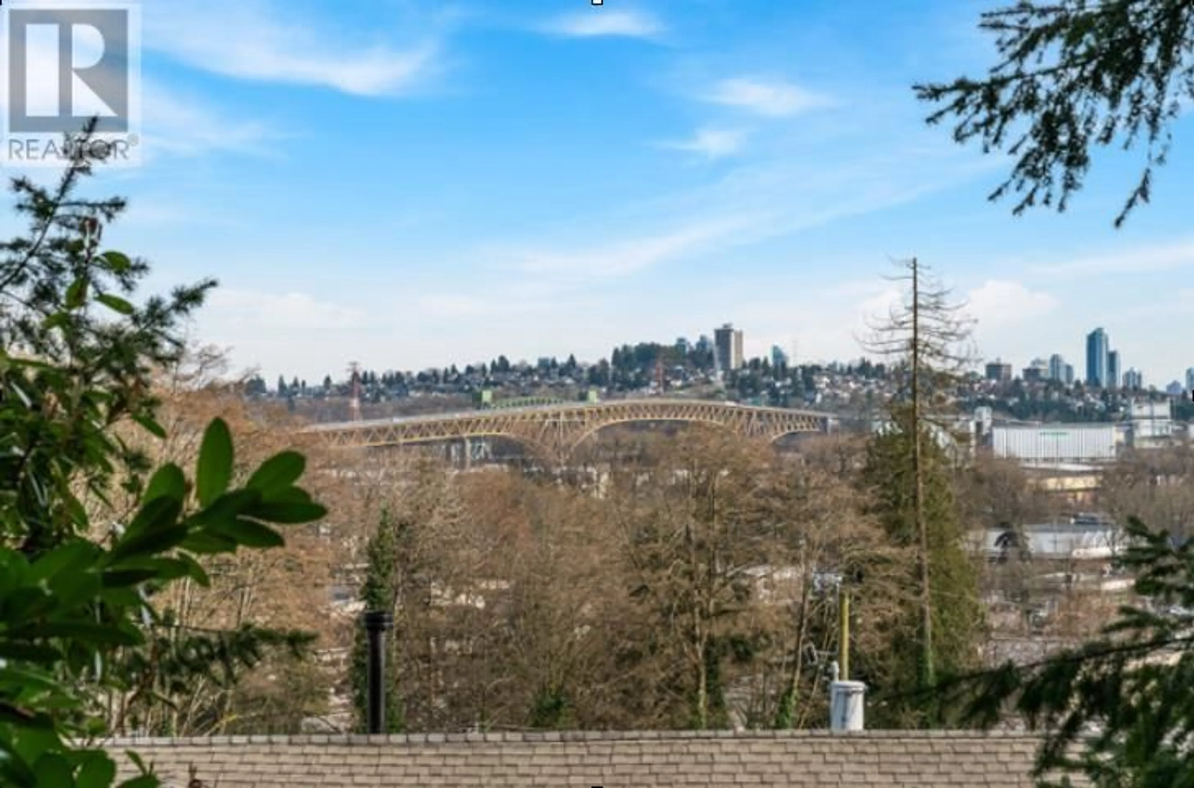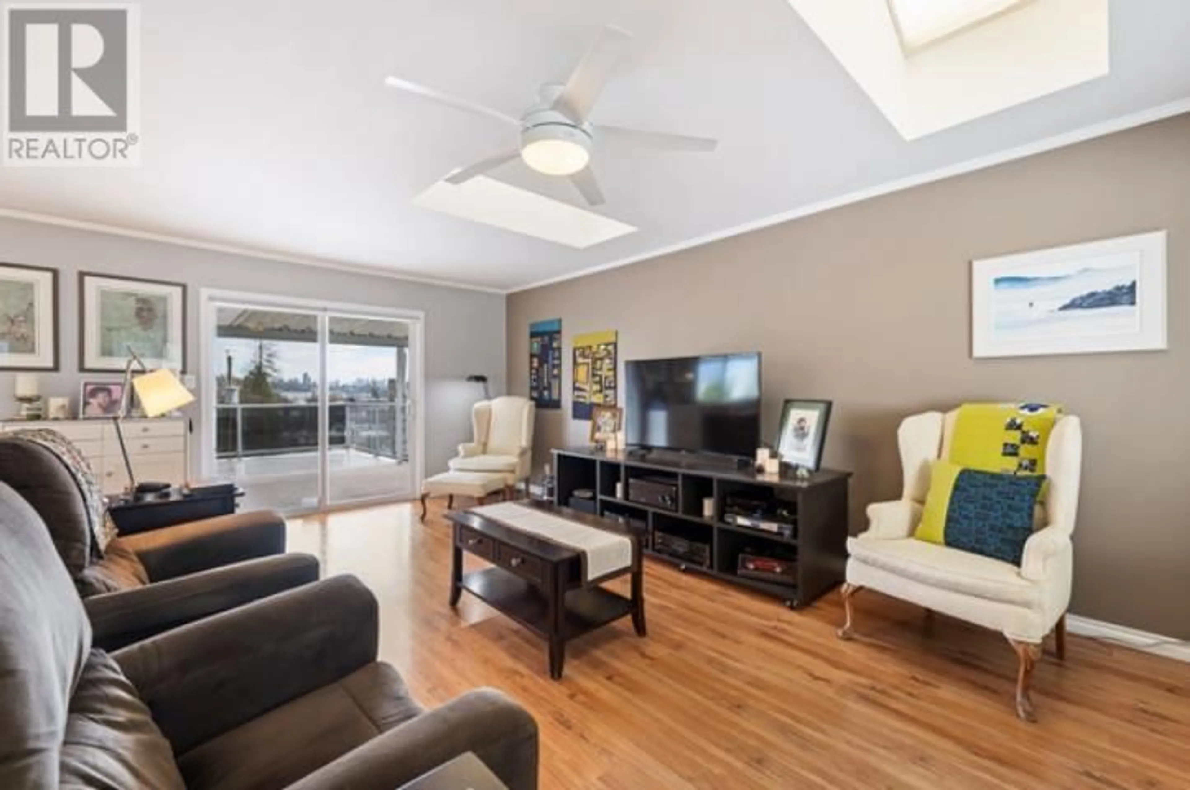1119 SHAVINGTON STREET, North Vancouver, British Columbia V7L1K7
Contact us about this property
Highlights
Estimated ValueThis is the price Wahi expects this property to sell for.
The calculation is powered by our Instant Home Value Estimate, which uses current market and property price trends to estimate your home’s value with a 90% accuracy rate.Not available
Price/Sqft$665/sqft
Est. Mortgage$7,296/mo
Tax Amount (2024)$5,131/yr
Days On Market62 days
Description
NOTHING TO DO BUT MOVE IN TO THIS BEAUTIFULLY MAINTAINED 4- BDR, 3-BATHS FAMILY HOME OFFERIING 2500 SQFT ON 2 LEVELS WITH STUNNING CITY VIEWS! ON THE MAIN ARE 3- BEDS & 2- BATHS PLUS A HUGE SUNDECK FOR YEAR-ROUND ENJOYMENT. BELOW, IS A SPACIOUS 1-BED & 1-BATH SELF-CONTAINED SUITE WITH SEPARATE ENTRANCE (POTENTIAL MORTGAGE HELPER) OR BLEND THIS AMAZING SPACE WITH UPSTAIRS LIVING! REAR-LANE ACCESS LEADS TO AN ATTACHED OVERHEIGHT CARPORT WITH 2 LARGE COVERED PARKING SPOTS PLUS EXTRA 2-4 GUEST PARKING PLACES. RECENT UPGRADES (2022/2023) INCLUDE CENTRAL A/C, A NEW HOT WATER TANK AND UPDATED PERIMETER DRAINAGE ON THE WEST & NORTH SIDES OF THE HOME. AMPLE STORAGE THROUGHOUT! SELLER WILLING TO INCLUDE SOME OR ALL FURNISHINGS AS PART OF SALE. SUPERB OPPORTUNITY! OPEN HOUSE SUNDAY 2PM--4 PM. (id:39198)
Property Details
Interior
Features
Exterior
Parking
Garage spaces -
Garage type -
Total parking spaces 6
Property History
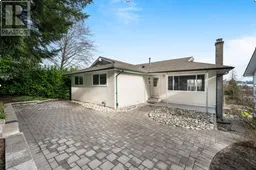 27
27
