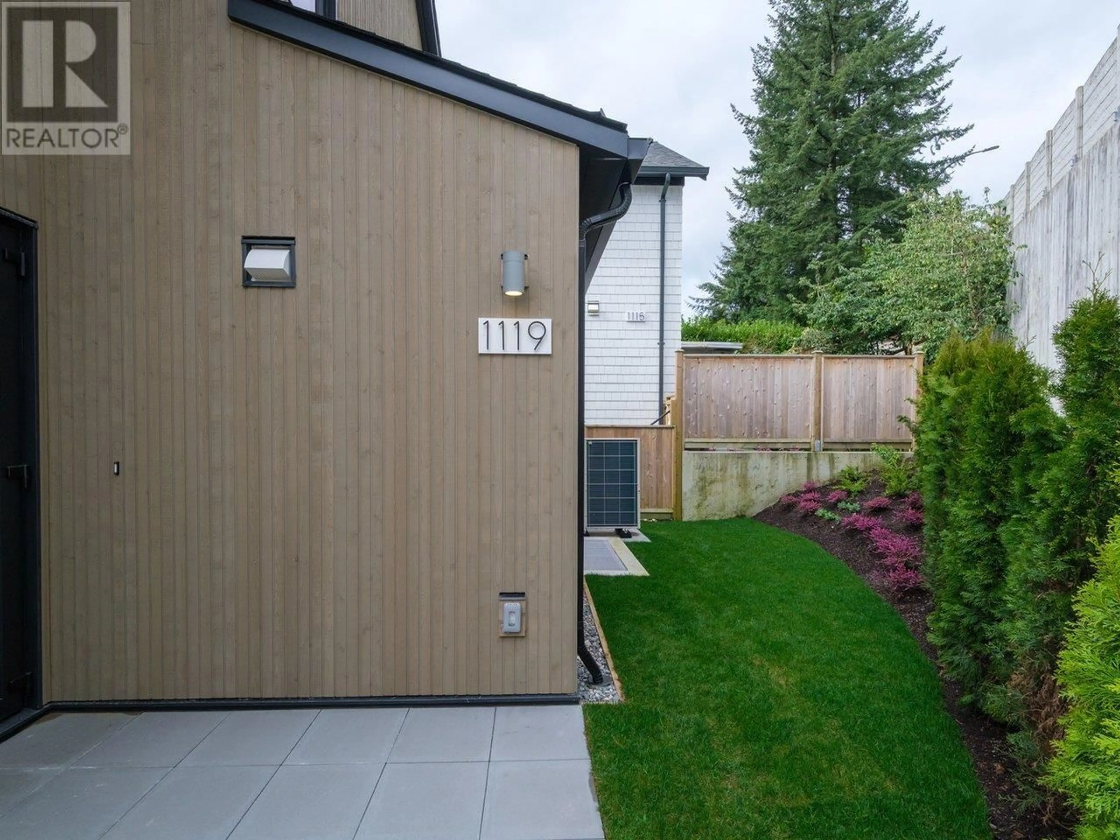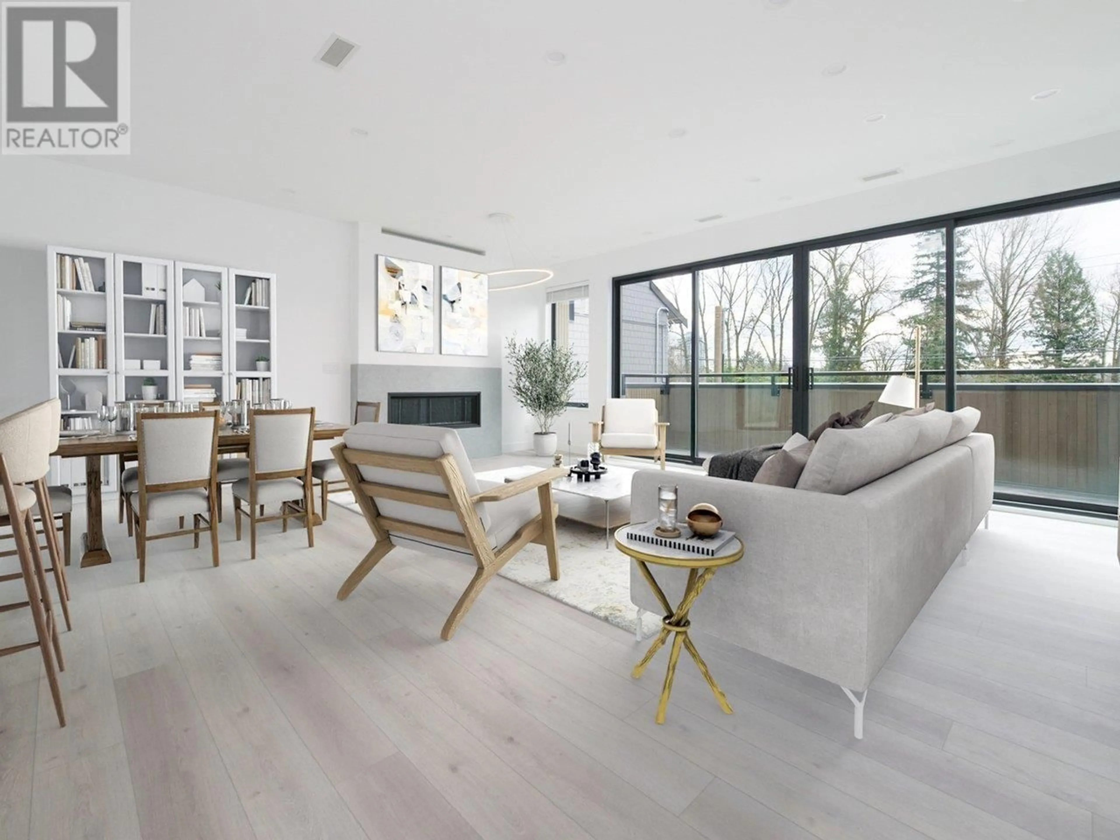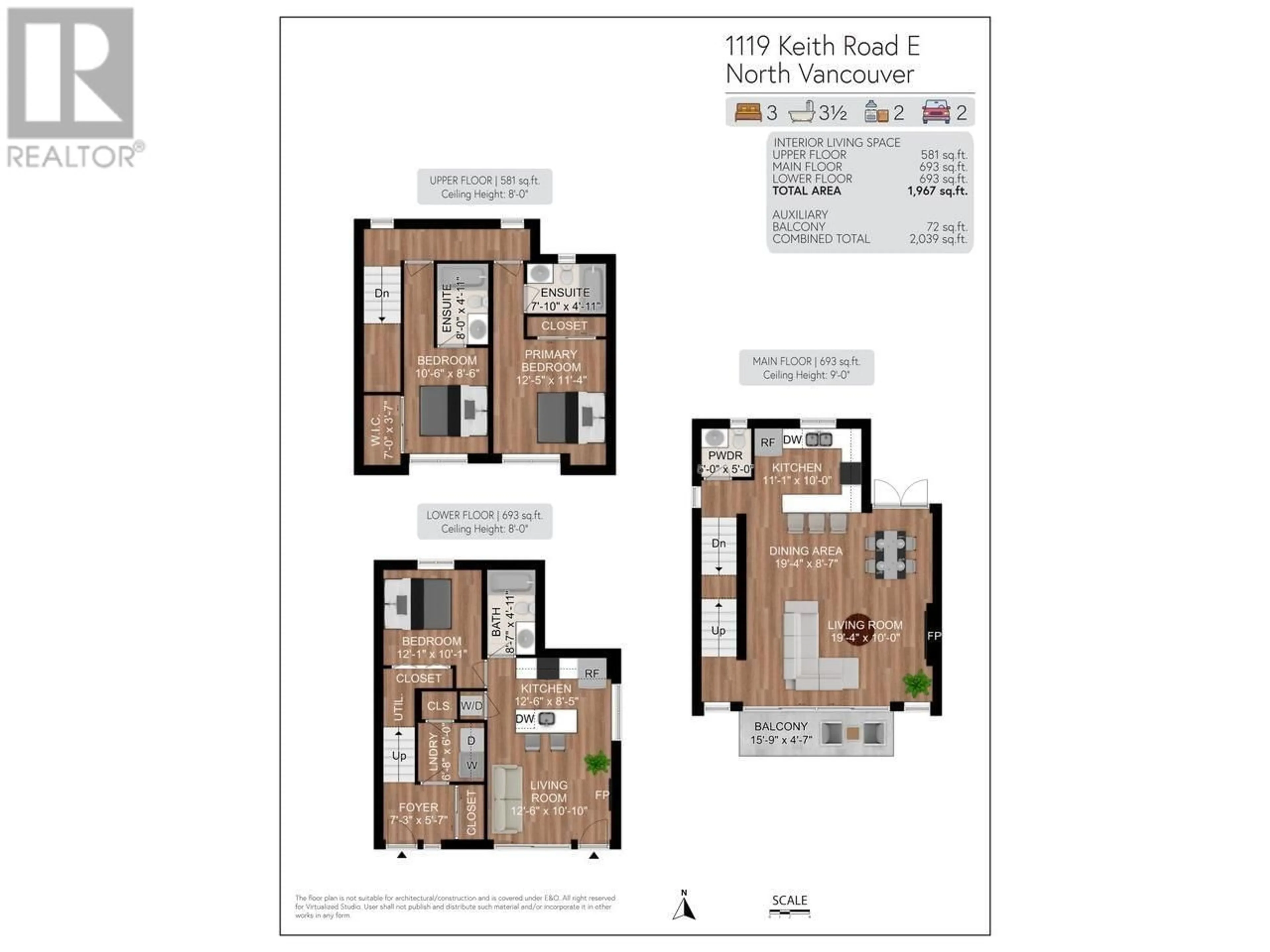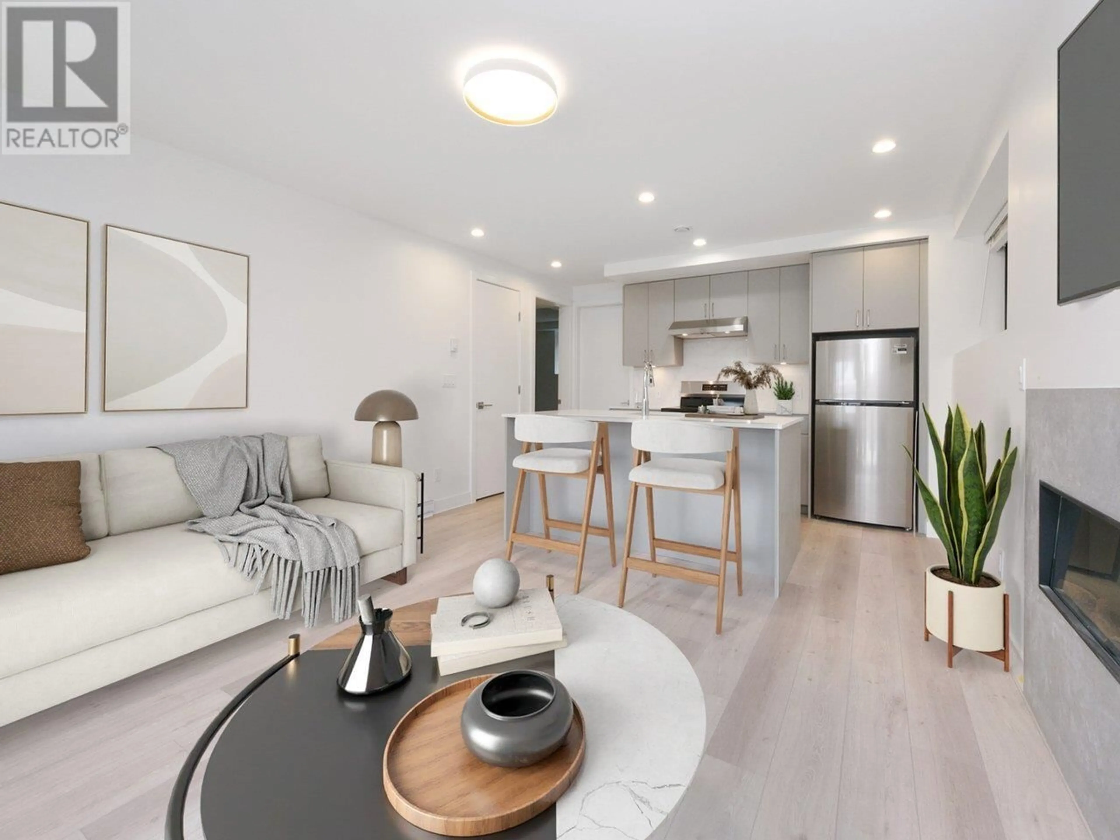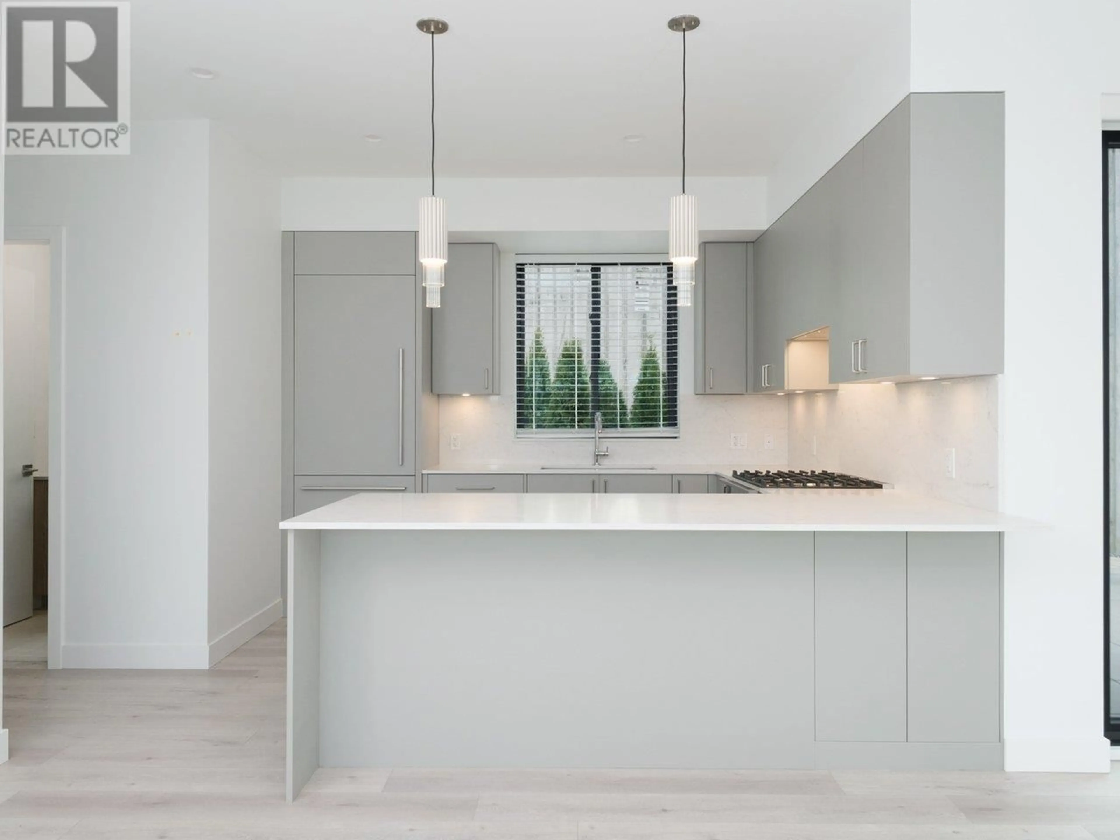1119 KEITH ROAD, North Vancouver, British Columbia V7L1X4
Contact us about this property
Highlights
Estimated valueThis is the price Wahi expects this property to sell for.
The calculation is powered by our Instant Home Value Estimate, which uses current market and property price trends to estimate your home’s value with a 90% accuracy rate.Not available
Price/Sqft$1,112/sqft
Monthly cost
Open Calculator
Description
BRAND NEW!!Get in this quality built craftsman style single family home.Built with step 3 construction and featuring the highest standards and luxury throughout.This fantastic 3 level design boasts 2000 sqft of open living space.Features 3 beds,3-1/2 baths,a 1 Bed Legal Suite with separate entrances and outdoor spaces.Other Features,9 foot high ceilings,generous room sizes,dream kitchens with quartz countertops,Fisher-Paykle appliances and beautiful cabinets.High end windows and doors opening to entertainment size sundeck and patio/yard space ideal for entertaining.Exterior siding is hard plank cement board.Functional layout with Sun-filled South facing patios/sundeck off kitchens.Upstairs can also be opened to downstairs.Other features Air Conditioning,EV charger and a 2-5-10 Warranty (id:39198)
Property Details
Interior
Features
Exterior
Parking
Garage spaces -
Garage type -
Total parking spaces 3
Property History
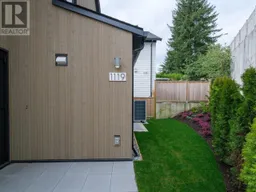 36
36
