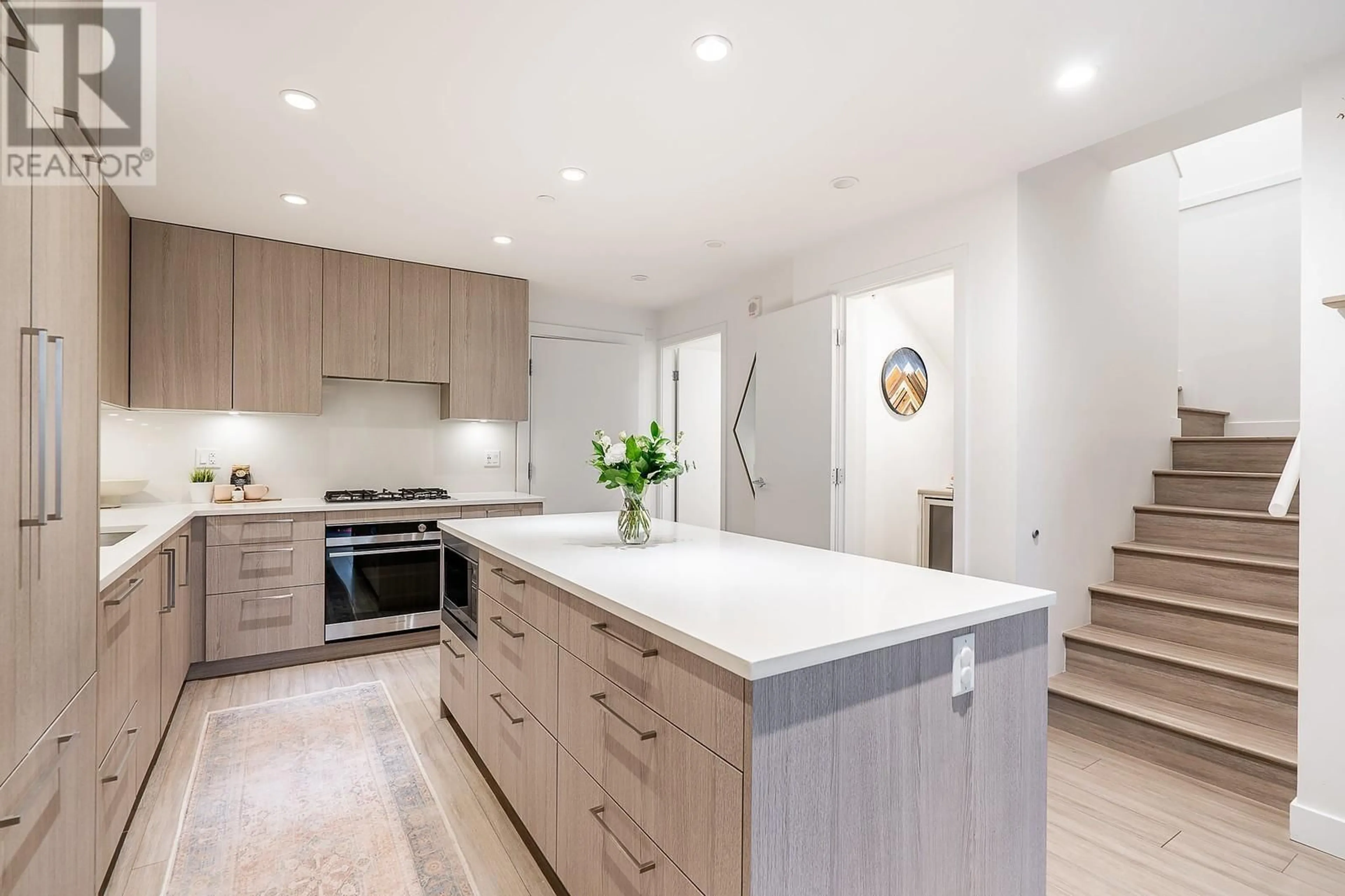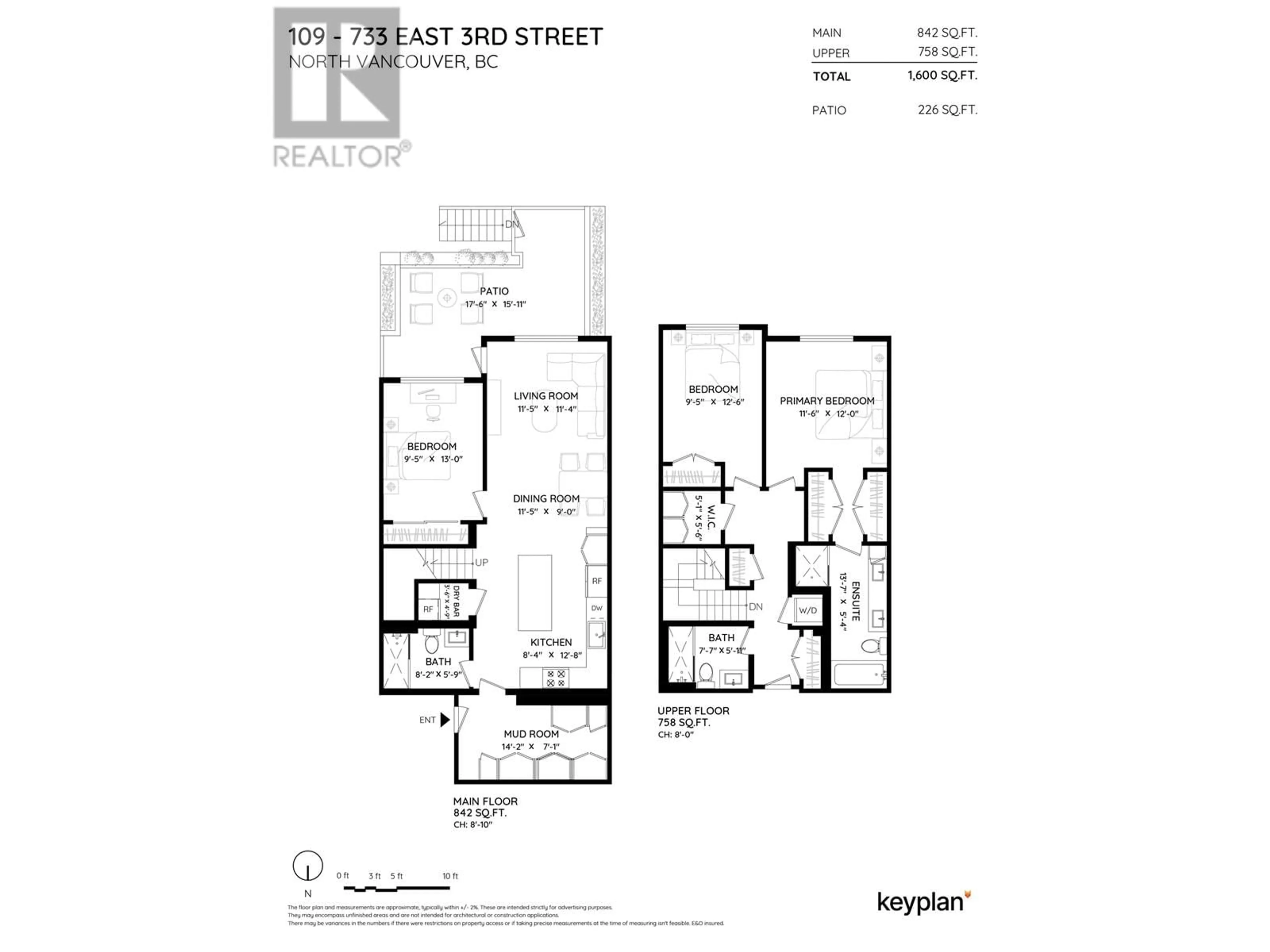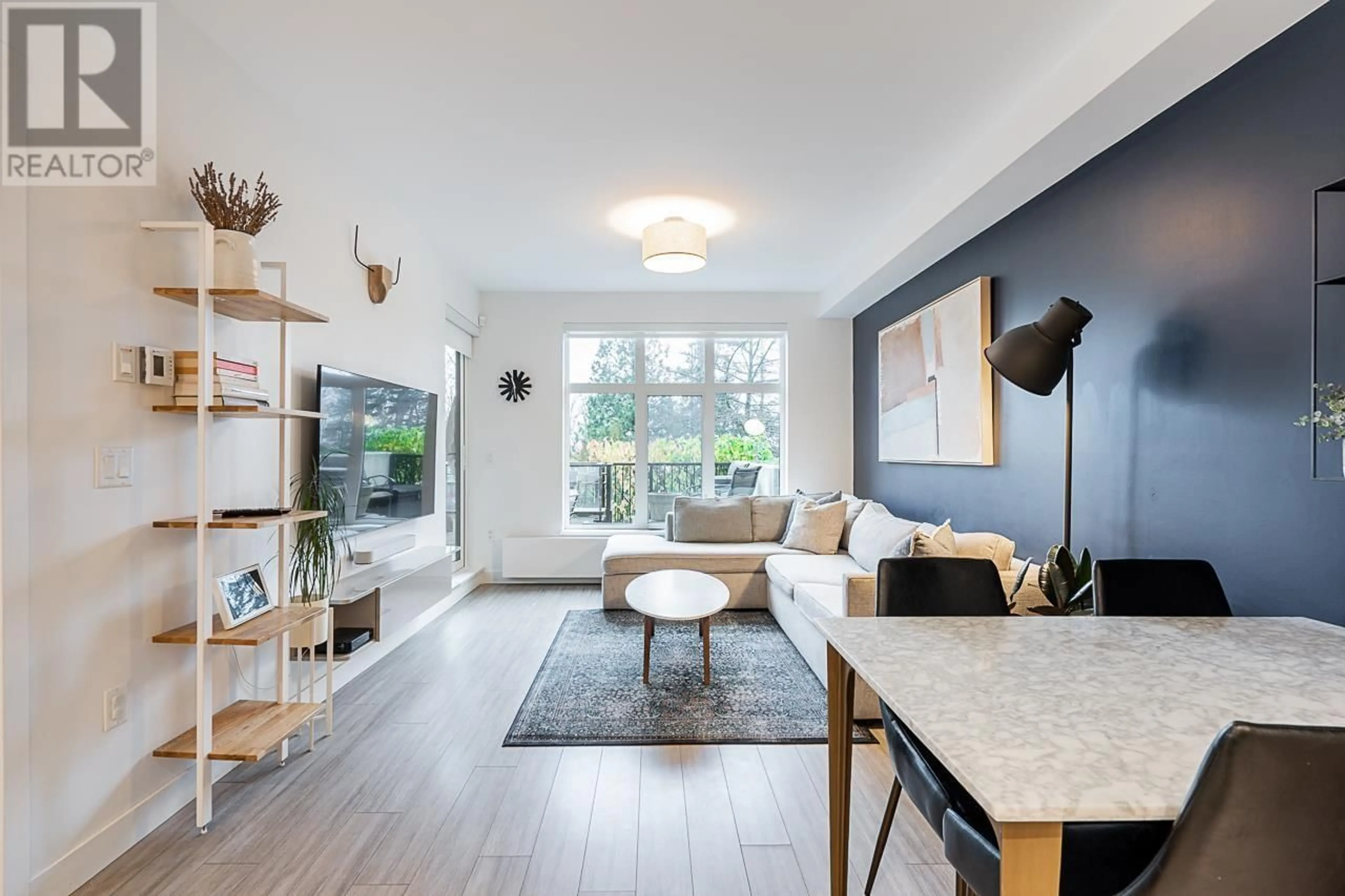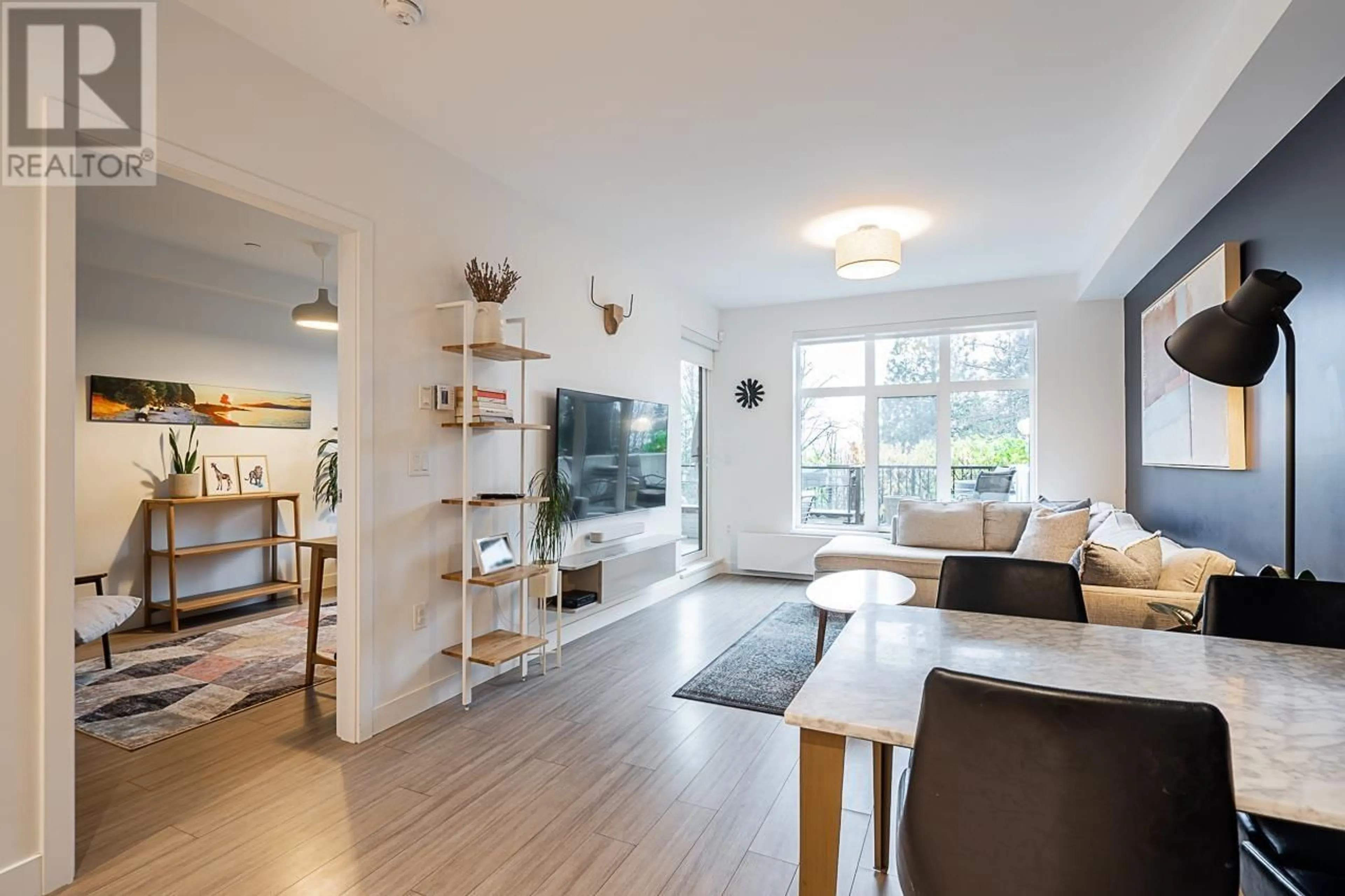109 - 733 3RD STREET, North Vancouver, British Columbia V7L1G8
Contact us about this property
Highlights
Estimated ValueThis is the price Wahi expects this property to sell for.
The calculation is powered by our Instant Home Value Estimate, which uses current market and property price trends to estimate your home’s value with a 90% accuracy rate.Not available
Price/Sqft$936/sqft
Est. Mortgage$6,438/mo
Maintenance fees$801/mo
Tax Amount (2024)$5,101/yr
Days On Market3 days
Description
Experience unparalleled living in the largest townhome at Green on Queensbury - 1600 sq.ft. of award-winning design with 3 spacious bedrooms and 3 full bathrooms. Your private front door opens directly to scenic Moodyville Park, a large patio invites outdoor entertaining. A chef-inspired kitchen dazzles with a large island, custom cabinetry, a pantry, a beverage bar, and premium Fisher & Paykel appl. LEED Gold standards, this energy-efficient home offers heating (Lonsdale Energy) and gas incl. in strata fees. Easy access from your back door to 2 parking, a storage locker, bike storage.. Amenity and fitness rooms, guest suite, and peace of mind with approx. 5 yrs left on the 5-10 New Home Warranty. SneakPeek Open May22 Thurs 4-5pm Opens Sat/Sun May 24/25th 2-4pm OffersPresented May 26th 4pm (id:39198)
Property Details
Exterior
Parking
Garage spaces -
Garage type -
Total parking spaces 2
Condo Details
Amenities
Exercise Centre, Recreation Centre, Guest Suite
Inclusions
Property History
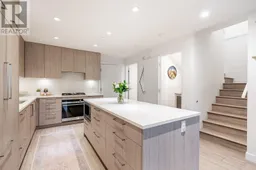 34
34
