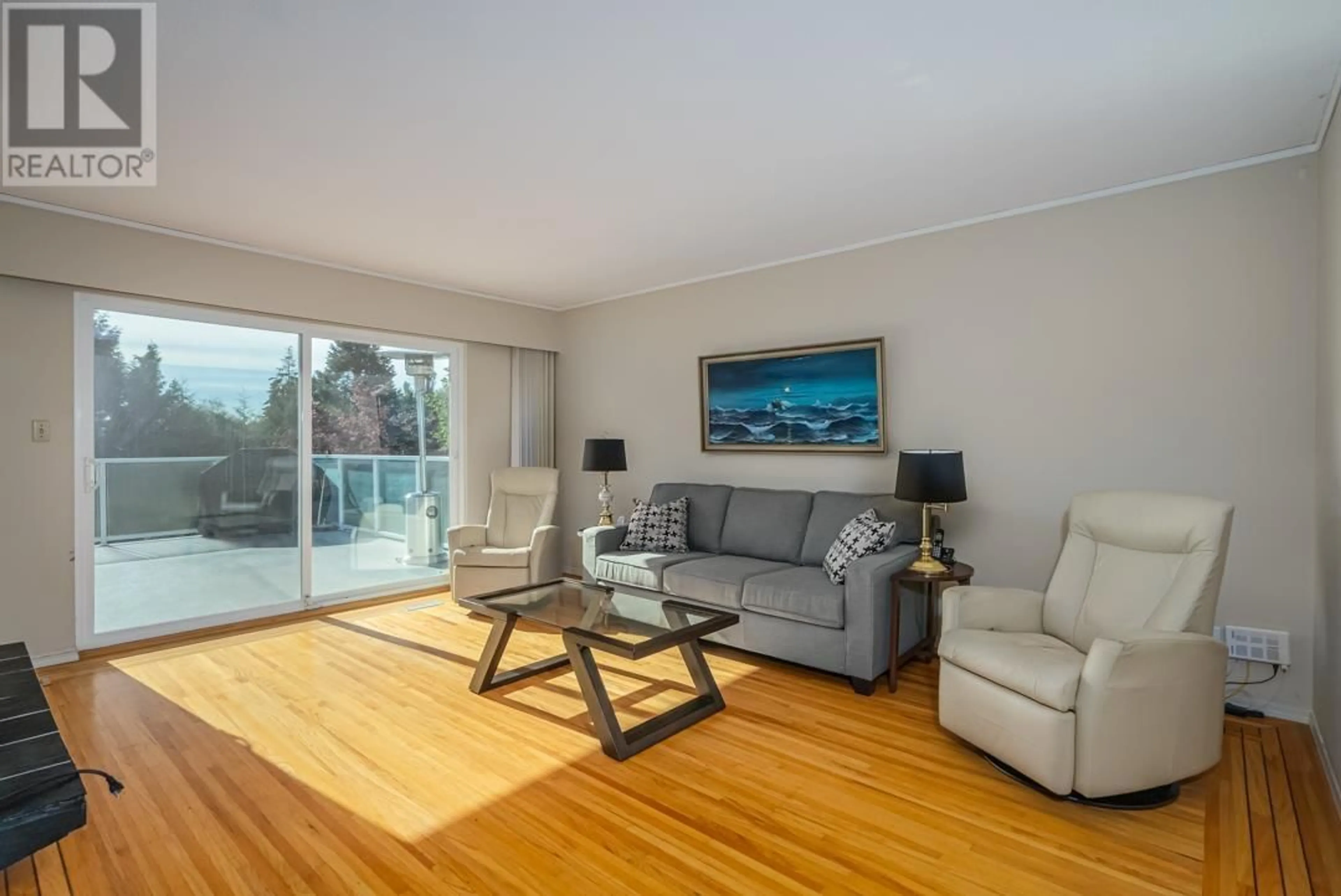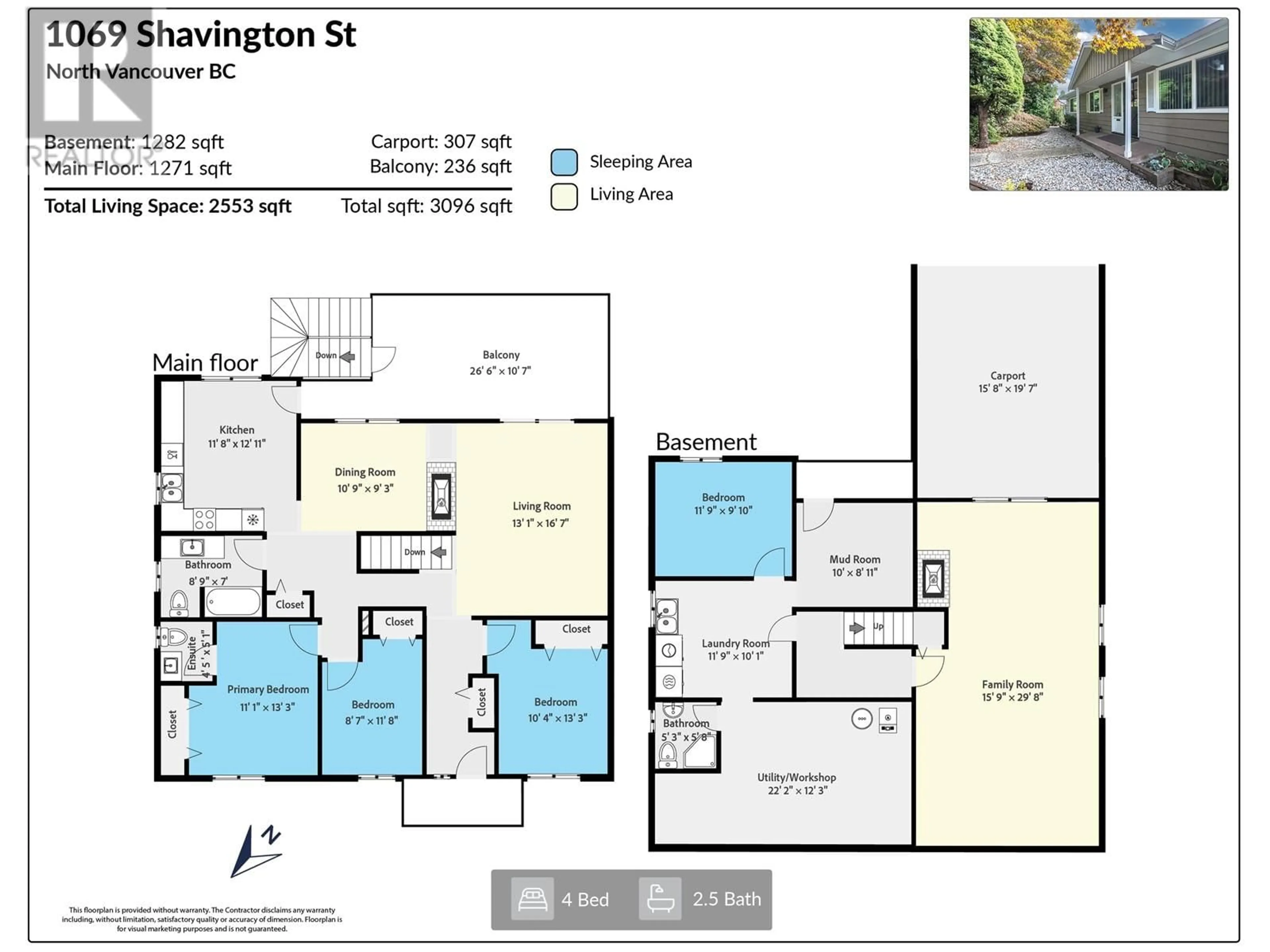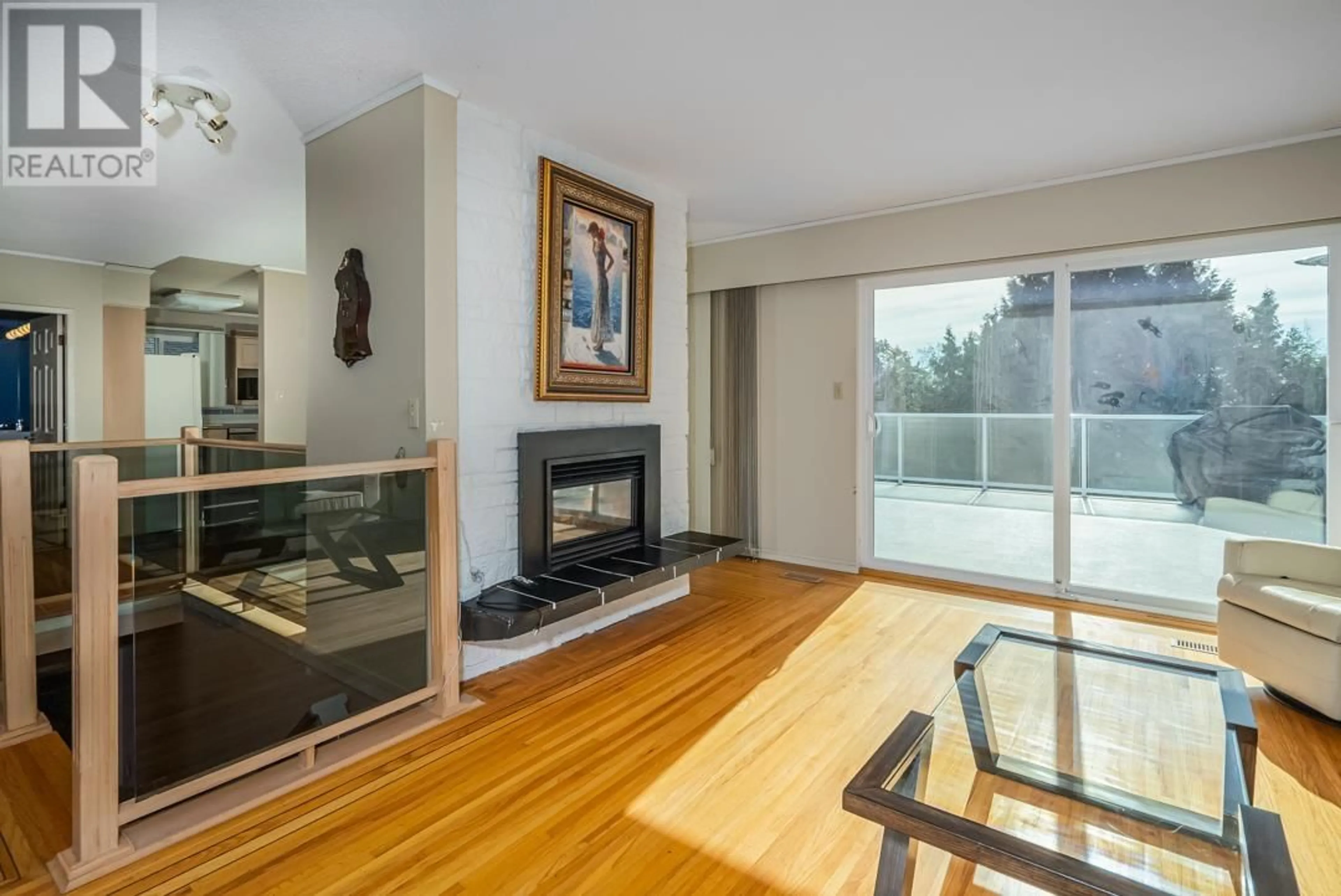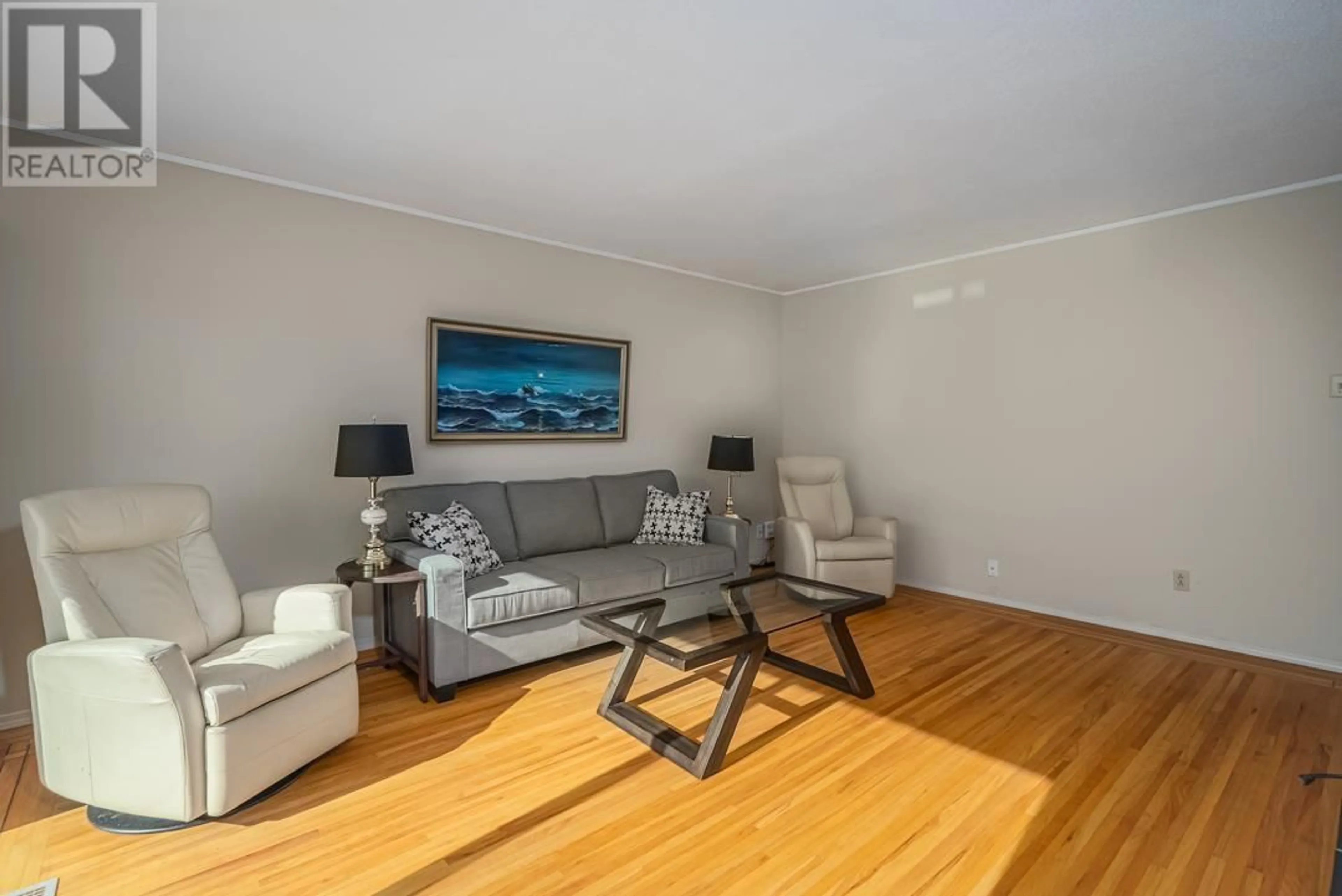1069 SHAVINGTON STREET, North Vancouver, British Columbia V7L1K7
Contact us about this property
Highlights
Estimated ValueThis is the price Wahi expects this property to sell for.
The calculation is powered by our Instant Home Value Estimate, which uses current market and property price trends to estimate your home’s value with a 90% accuracy rate.Not available
Price/Sqft$661/sqft
Est. Mortgage$7,258/mo
Tax Amount ()-
Days On Market21 days
Description
Discover the perfect blend of comfort and convenience in the desirable Calverhall neighbourhood. This spacious 4-bedroom, 3-bathroom home offers over 2,500 sq.ft. of bright, open living space, ideal for growing families. Featuring hardwood floors, a cozy fireplace, and an updated kitchen, it's designed for both everyday living and entertaining. Step outside to your sun-drenched backyard-a private oasis for BBQs, gardening, or simply relaxing on the oversize deck. Located in a quiet, family-friendly neighborhood, this home is just minutes from top schools, parks,and the vibrant Lonsdale shopping and dining scene. Easy access to transit and the Ironworkers Bridge makes commuting a breeze. (id:39198)
Property Details
Interior
Features
Exterior
Parking
Garage spaces 3
Garage type Carport
Other parking spaces 0
Total parking spaces 3
Property History
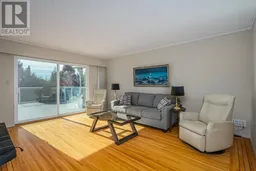 40
40
