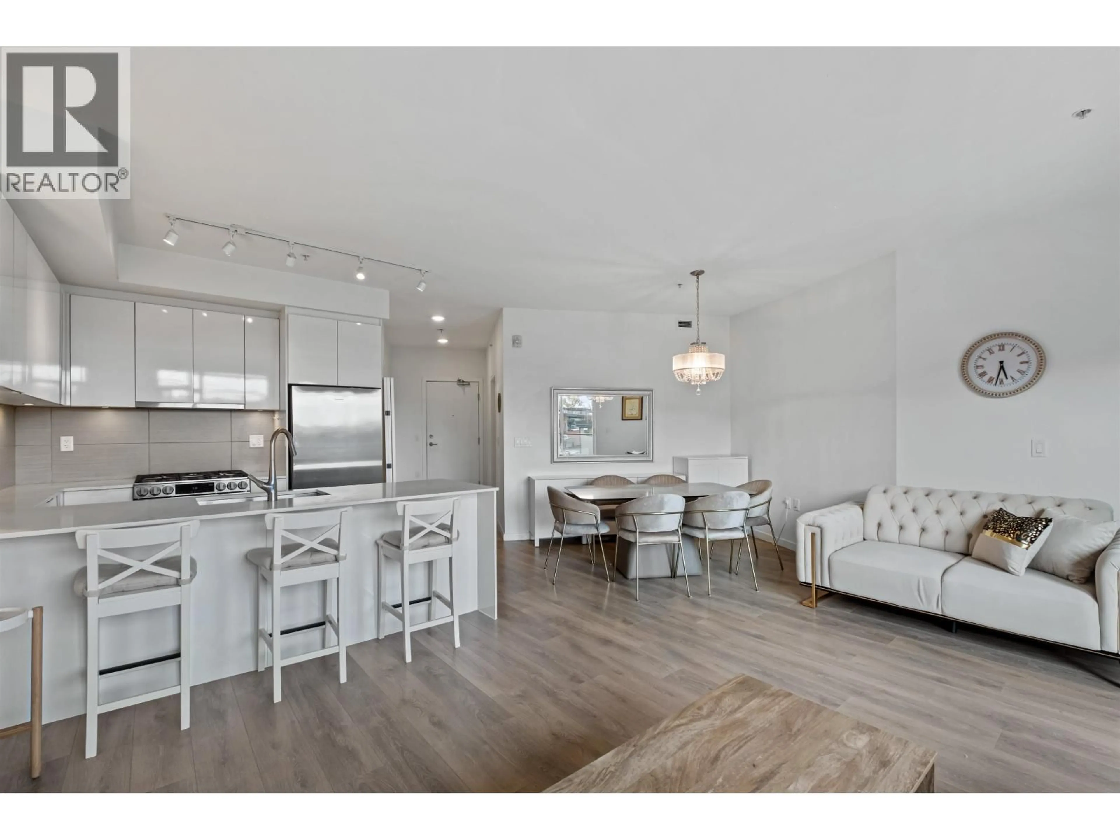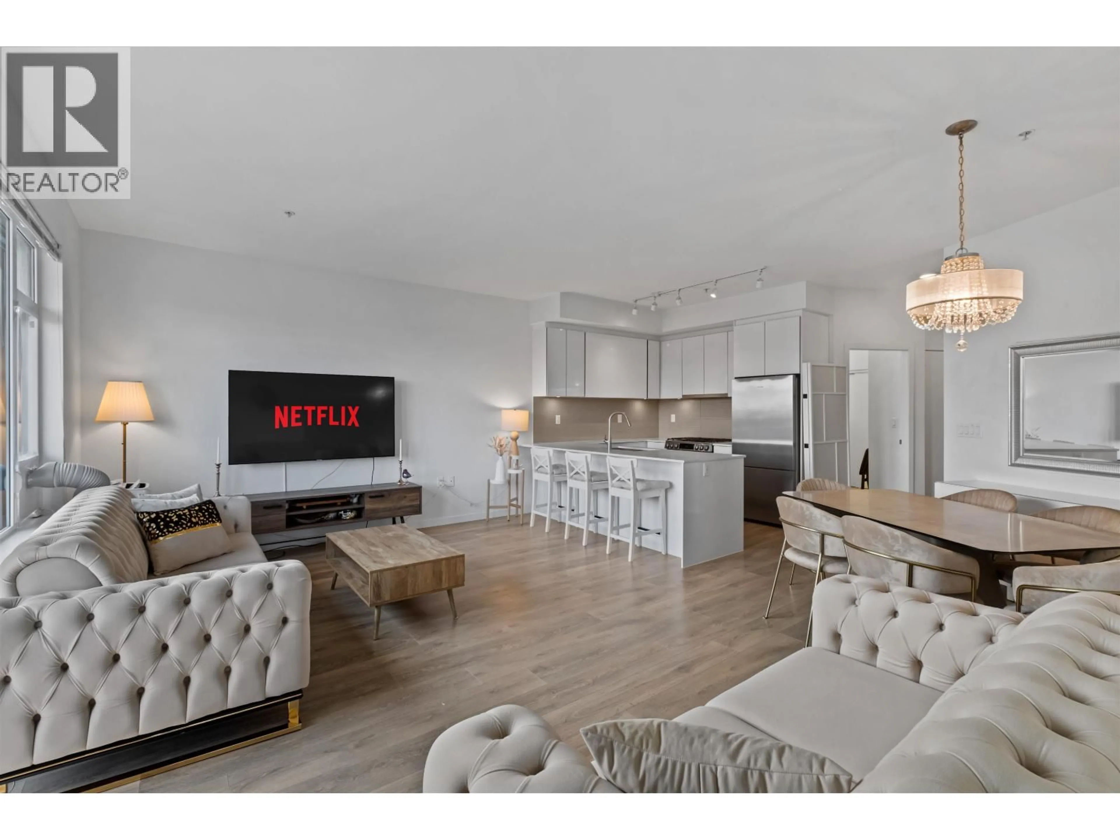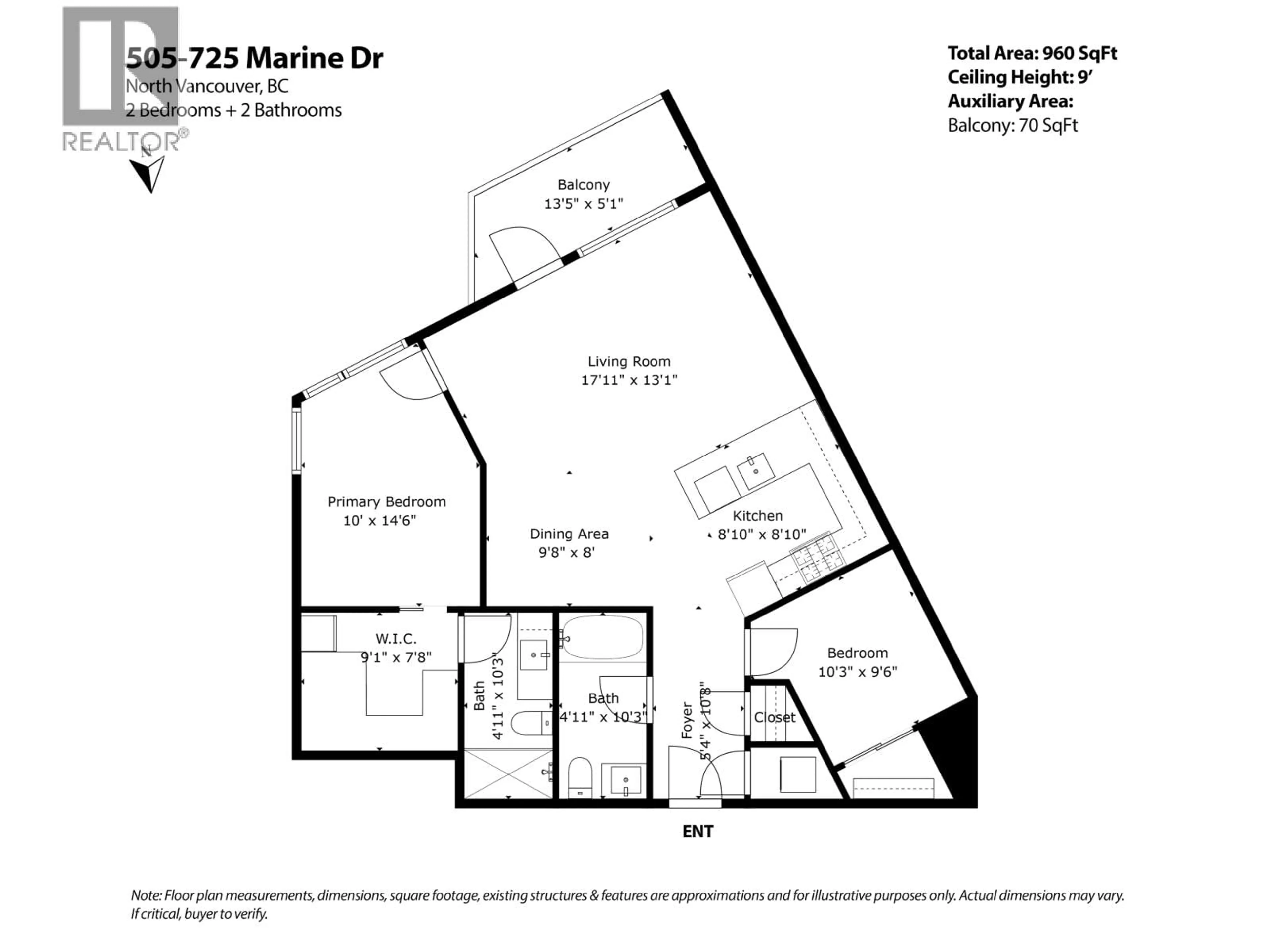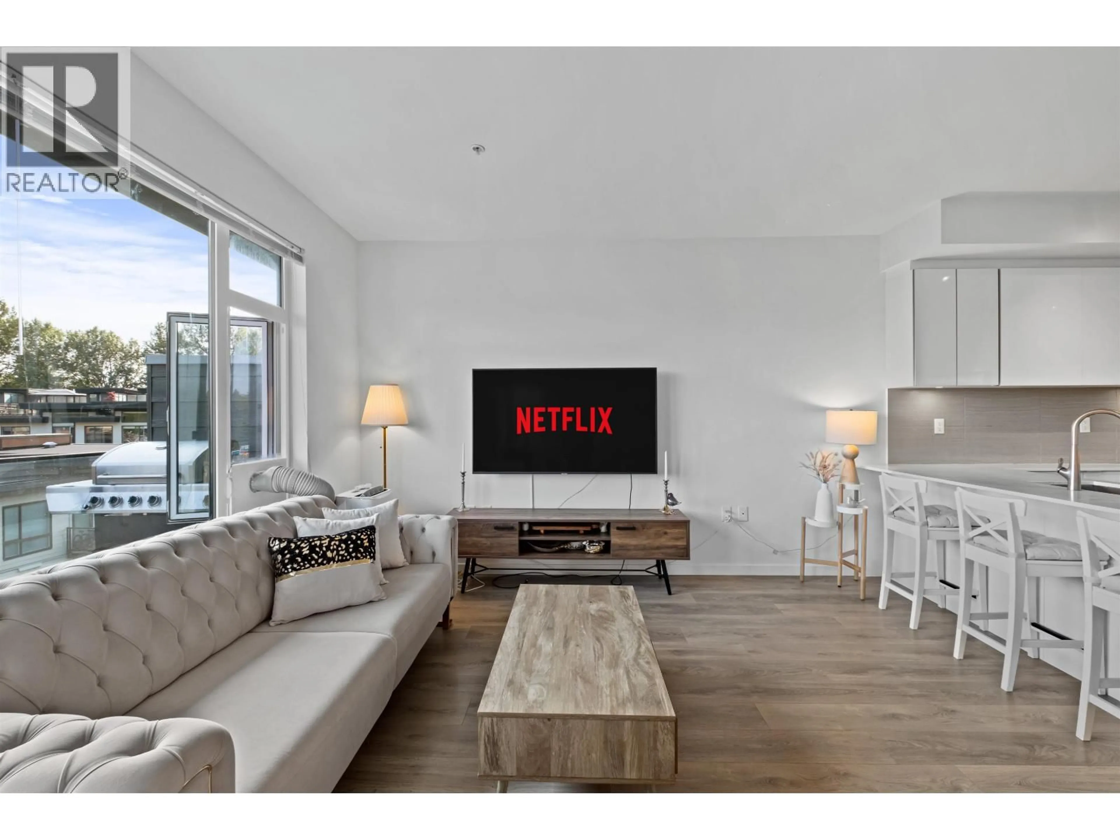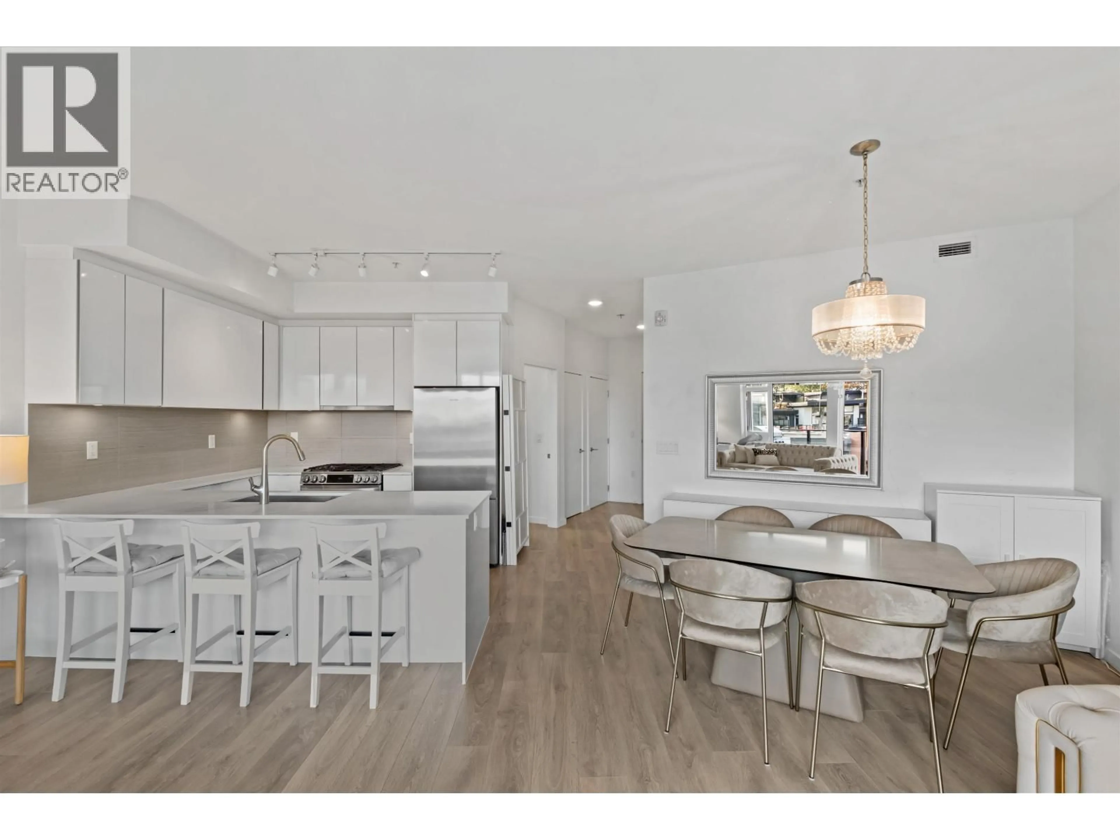505 - 725 MARINE DRIVE, North Vancouver, British Columbia V7M0G2
Contact us about this property
Highlights
Estimated valueThis is the price Wahi expects this property to sell for.
The calculation is powered by our Instant Home Value Estimate, which uses current market and property price trends to estimate your home’s value with a 90% accuracy rate.Not available
Price/Sqft$780/sqft
Monthly cost
Open Calculator
Description
The biggest floor plan on the top floor of Fell & Marine by Anthem. This home offers a spacious layout and large South facing balcony facing the quiet alley. Thoughtfully designed with radiant in-floor heating, sleek stainless steel appliances, gas cooktop Grohe Fixtures, quarts countertops, and 9-ft ceilings. Amenities including a lounge, outdoor patio and bike room. Located in a quiet, newer building just steps to shops, cafes, parks, trails, and RapidBus. Includes 1 parking, oversized storage, and pet-friendly strata. Don't miss this incredible opportunity- Book your private showings today TEXT SAL. First OPEN HOUSE Saturday, Oct 25th, 2-4 pm. (id:39198)
Property Details
Interior
Features
Exterior
Parking
Garage spaces -
Garage type -
Total parking spaces 1
Condo Details
Amenities
Laundry - In Suite
Inclusions
Property History
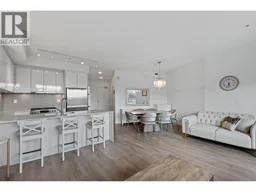 31
31
