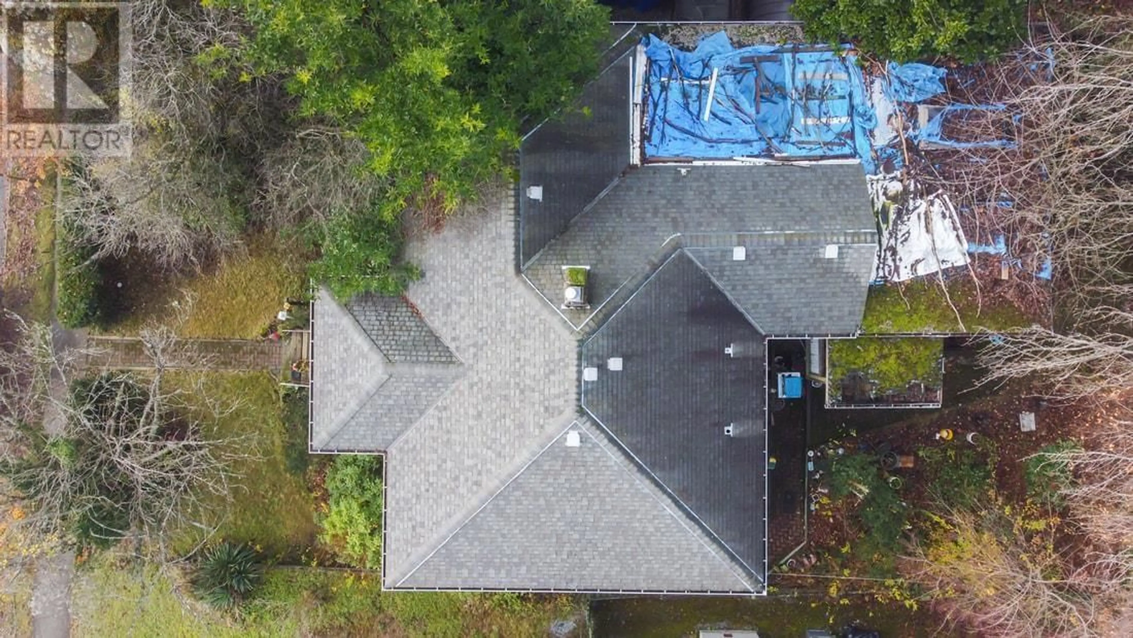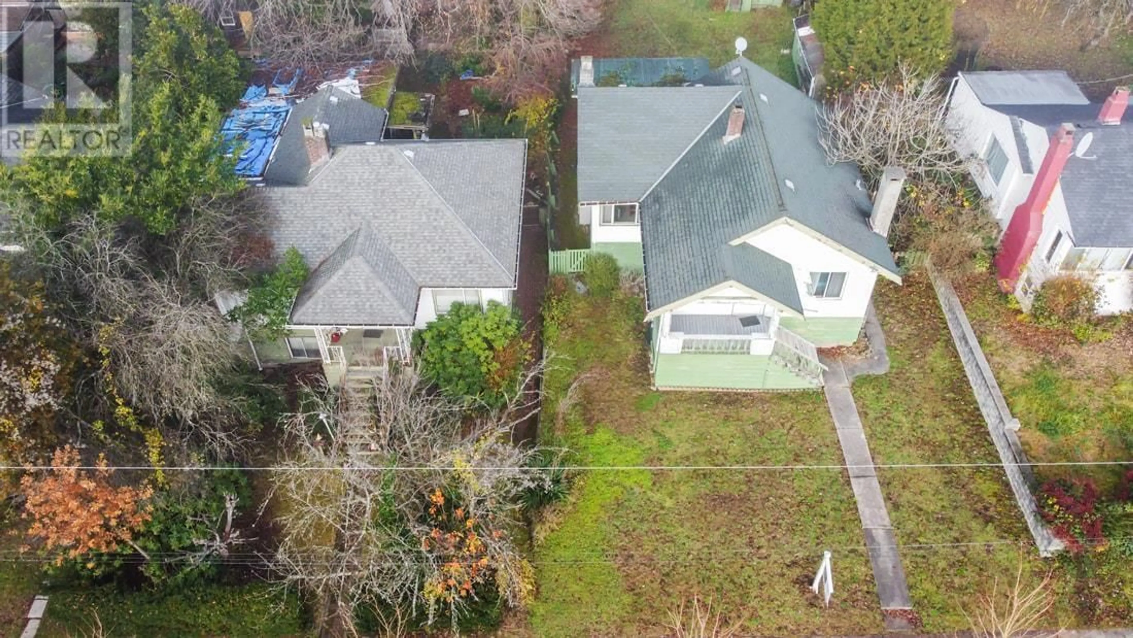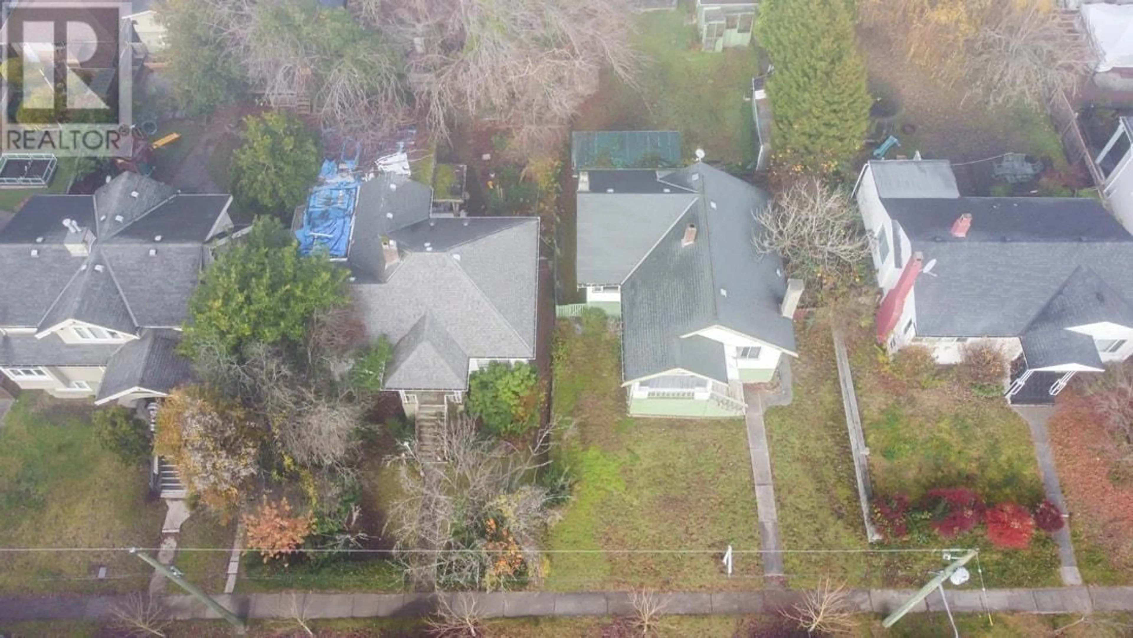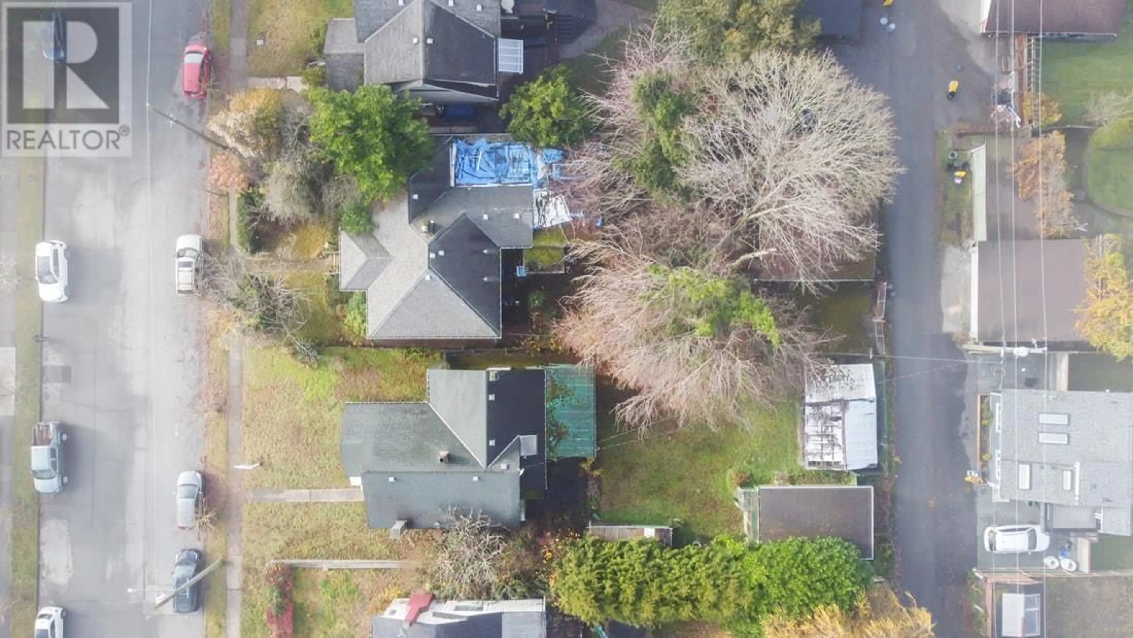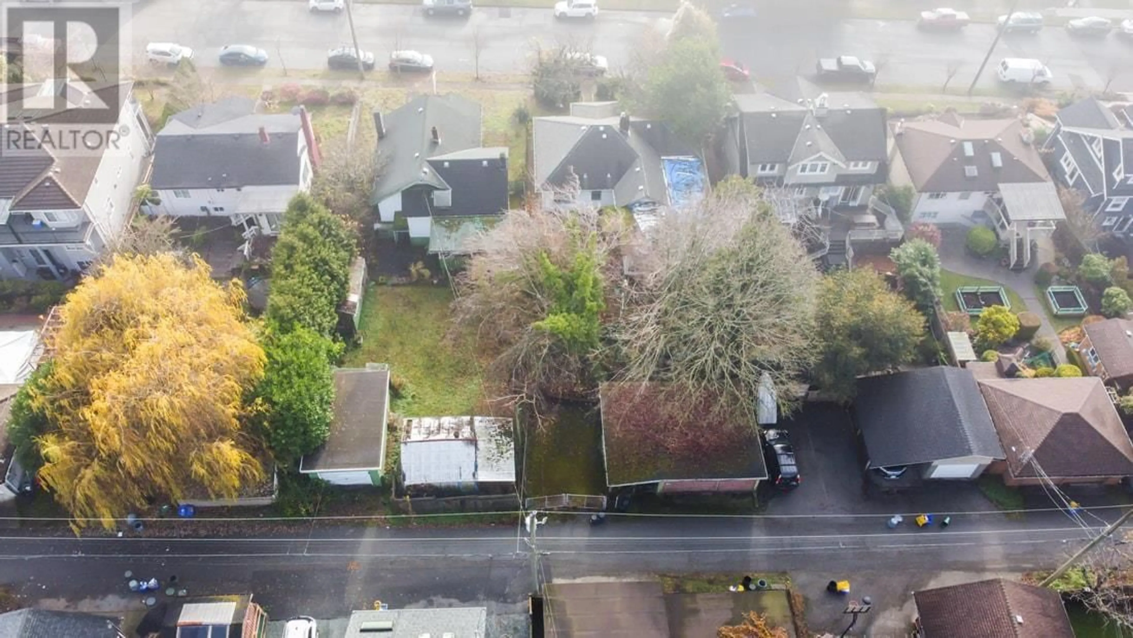442 14TH STREET, North Vancouver, British Columbia V7M1P7
Contact us about this property
Highlights
Estimated valueThis is the price Wahi expects this property to sell for.
The calculation is powered by our Instant Home Value Estimate, which uses current market and property price trends to estimate your home’s value with a 90% accuracy rate.Not available
Price/Sqft$700/sqft
Monthly cost
Open Calculator
Description
Prime Central Lonsdale building lot with rezone and subdivision potential. Exceptional Central Lonsdale location on quiet street on flat lot and with good view potential. RS1 zone allows for rezone into RS2 and subdivision into two 25 x 139 lots (confirm with CNV). House has no potential to salvage and must be torn down. There is a house and garage/carport on site that needs to be torn down. House not habitable. Please call to walk the property. (id:39198)
Property Details
Interior
Features
Exterior
Parking
Garage spaces -
Garage type -
Total parking spaces 4
Property History
 5
5

