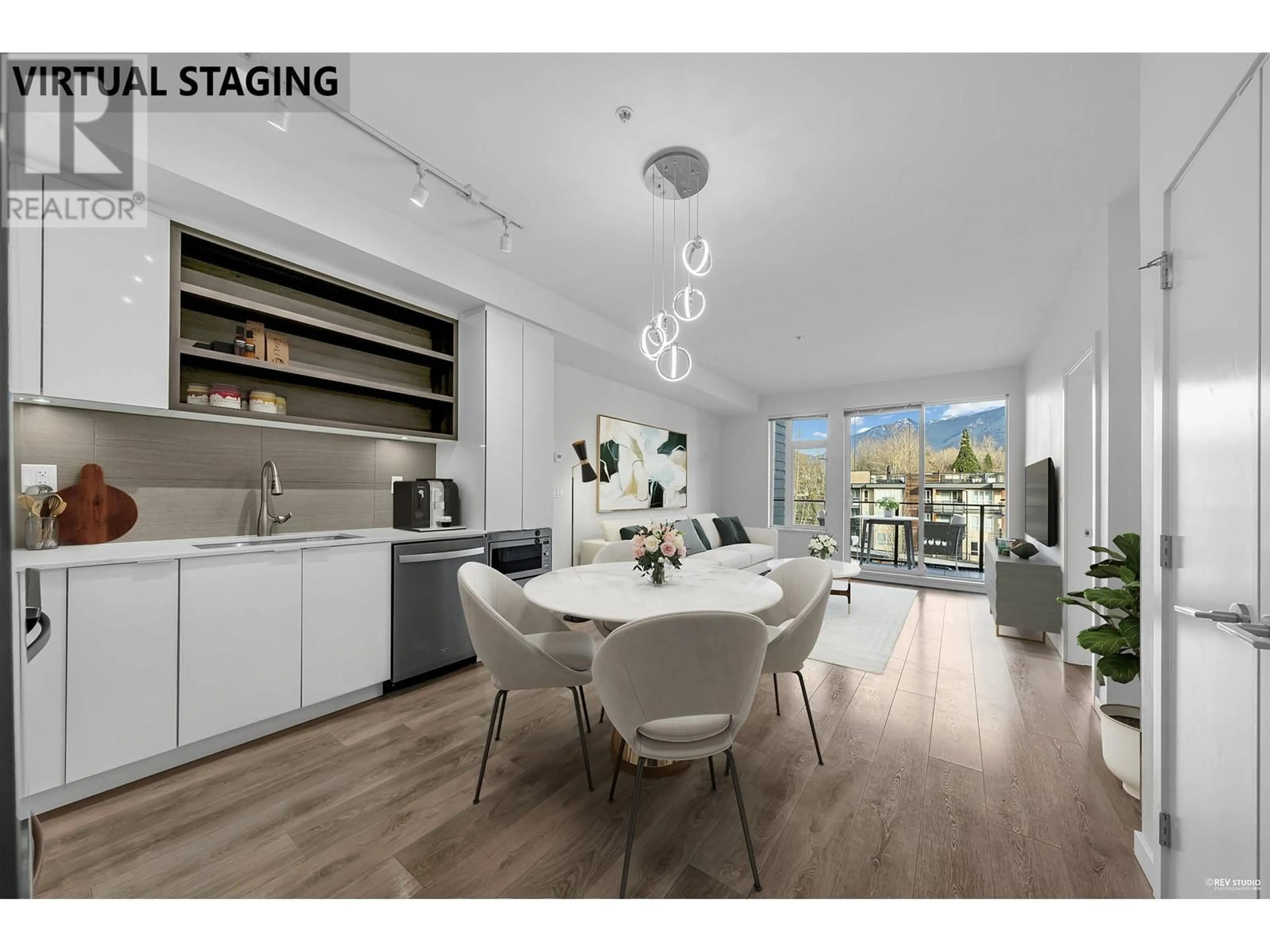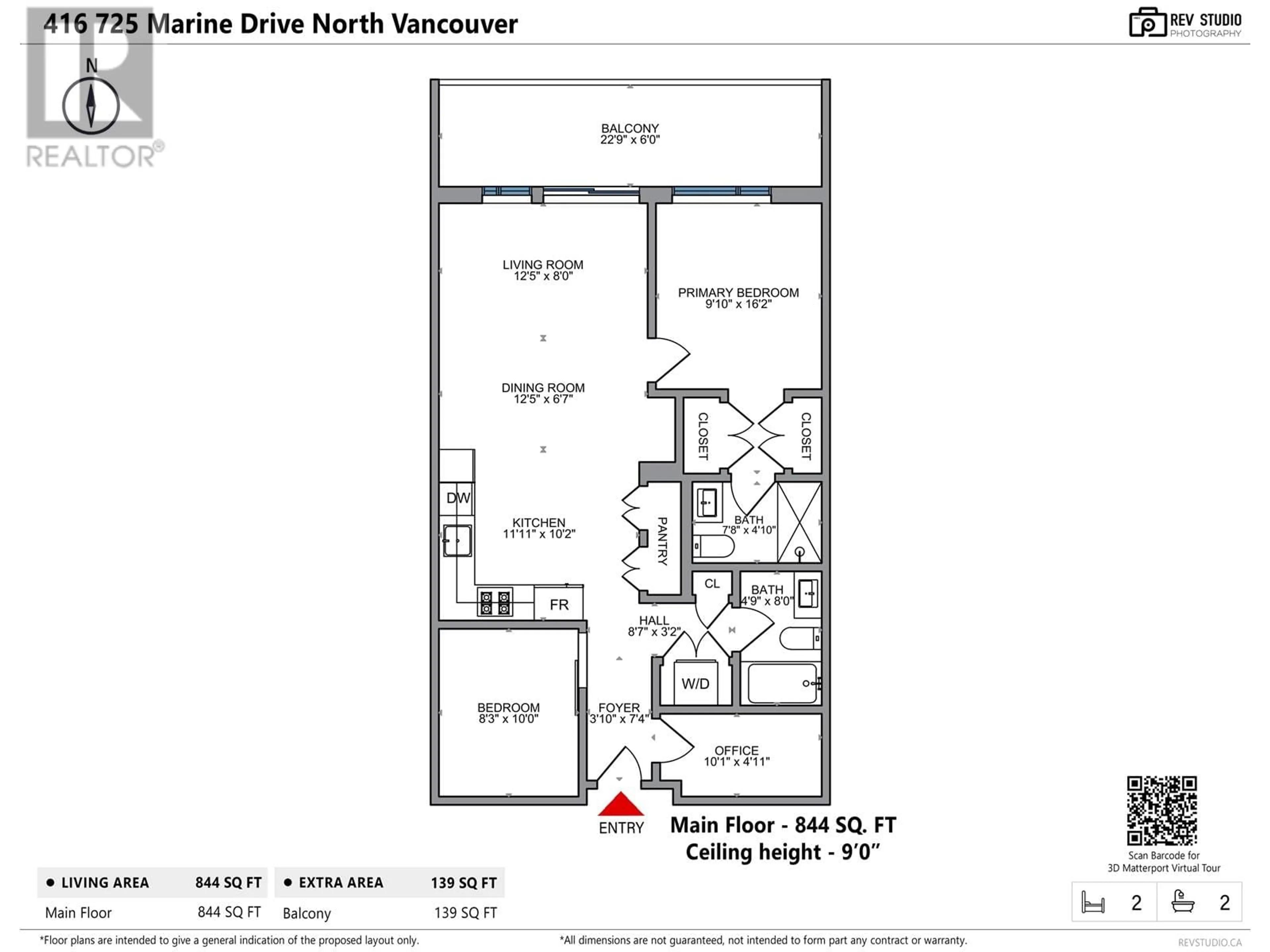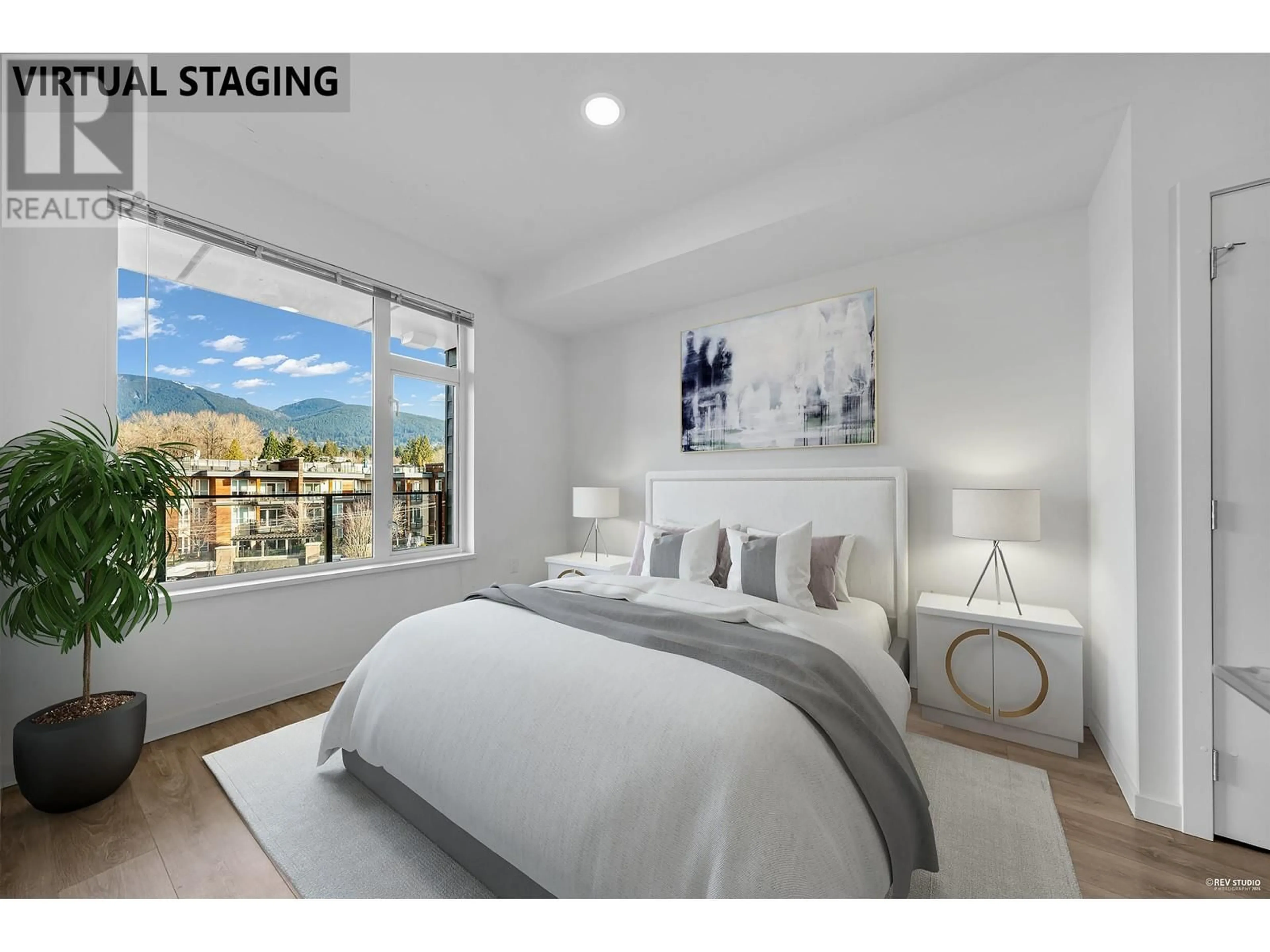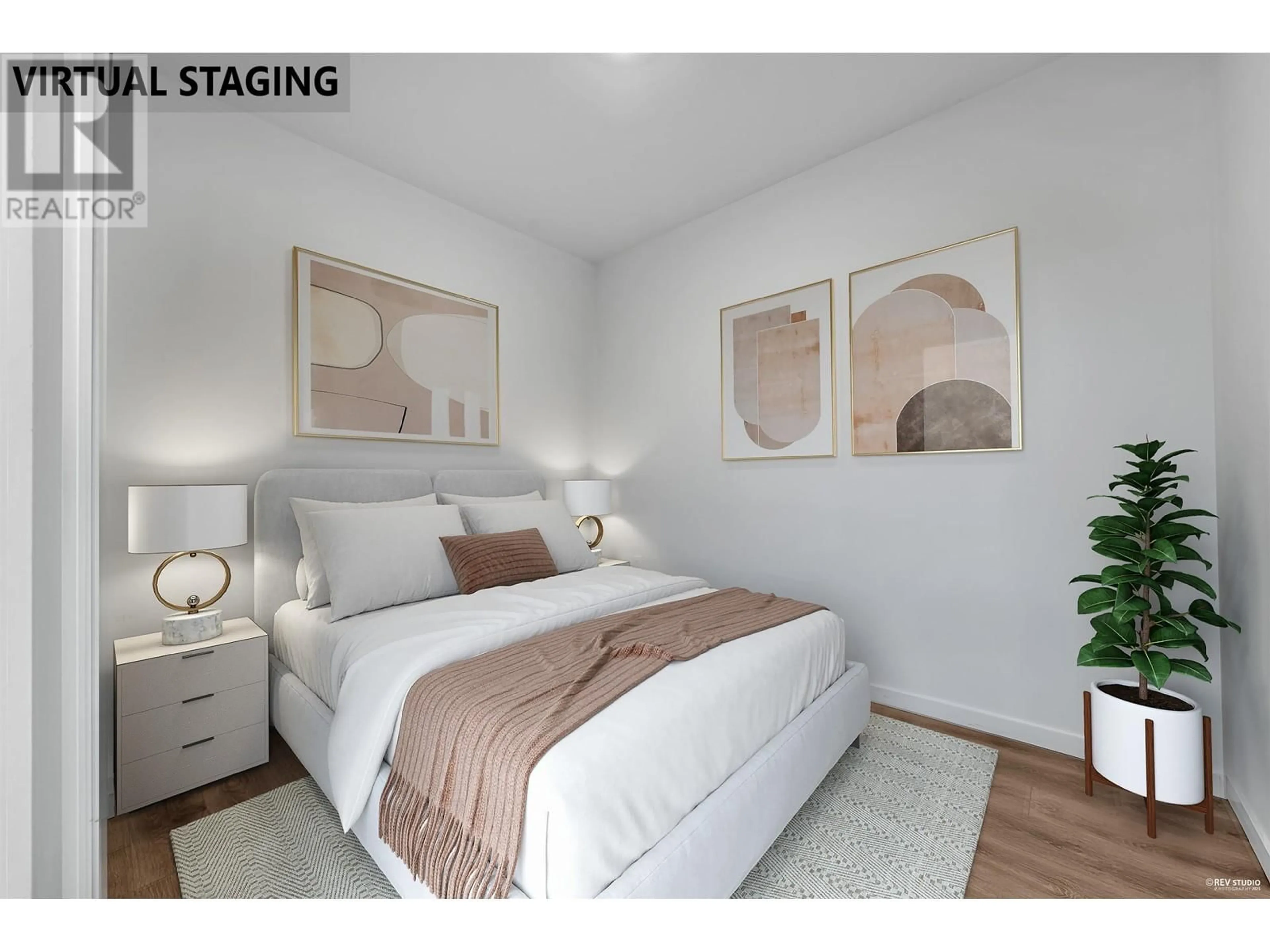416 725 MARINE DRIVE, North Vancouver, British Columbia V7M0G2
Contact us about this property
Highlights
Estimated ValueThis is the price Wahi expects this property to sell for.
The calculation is powered by our Instant Home Value Estimate, which uses current market and property price trends to estimate your home’s value with a 90% accuracy rate.Not available
Price/Sqft$997/sqft
Est. Mortgage$3,599/mo
Maintenance fees$561/mo
Tax Amount ()-
Days On Market32 days
Description
Discover upscale living in this quiet and bright 2 beds + den home, offering exceptional value for newer construction on the North Shore. Thoughtfully designed, this residence features sleek stainless steel appliances, a gas cooktop, premium German Grohe fixtures, and radiant in-floor heating for year-round comfort. The 9-foot ceilings, modern flat-panel cabinetry, and quartz countertops enhance the contemporary elegance of the space. Enjoy a variety of building amenities, an entertainment lounge with a kitchenette, an outdoor patio, and dedicated bike room. Located along the Marine Drive corridor, you're just steps from shops, restaurants, cafes, parks, scenic trails, and the RapidBus for effortless commuting. Including 1 parking stall & 1 storage locker. Book your private showing today! (id:39198)
Property Details
Interior
Features
Exterior
Parking
Garage spaces 1
Garage type Underground
Other parking spaces 0
Total parking spaces 1
Condo Details
Amenities
Laundry - In Suite
Inclusions
Property History
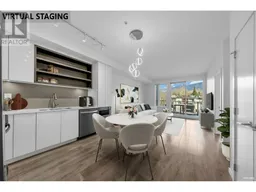 34
34
