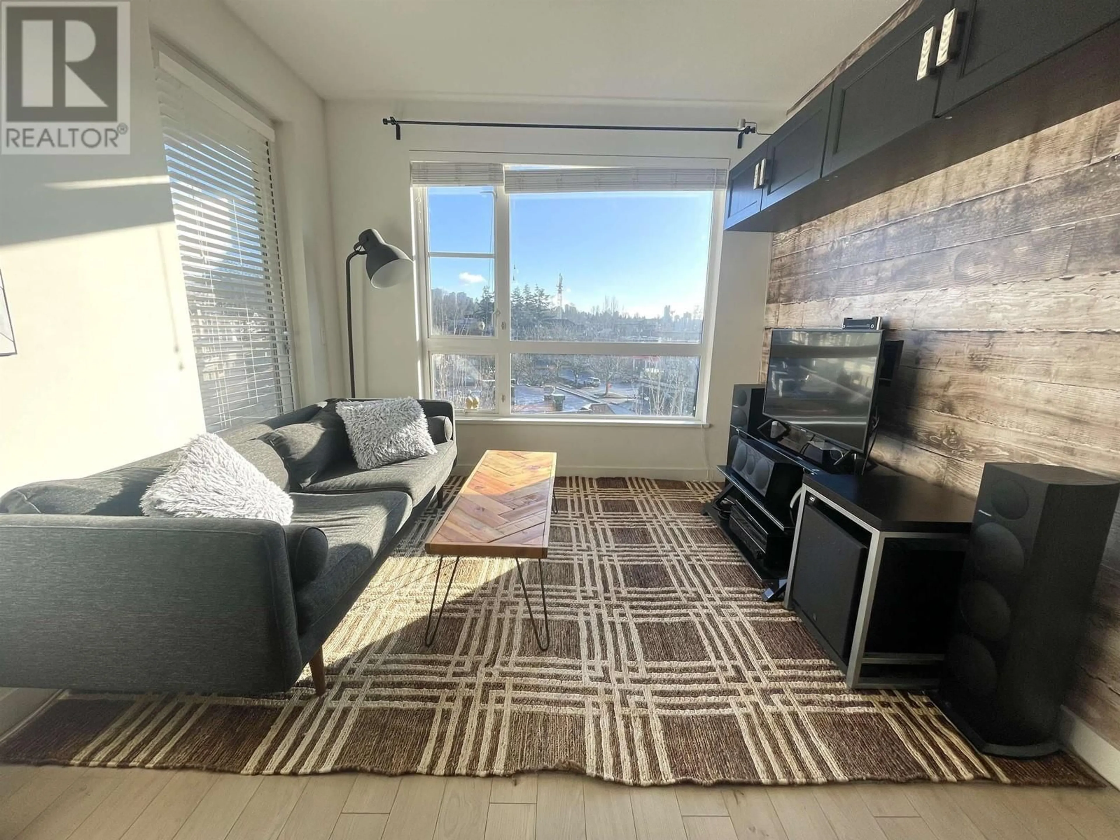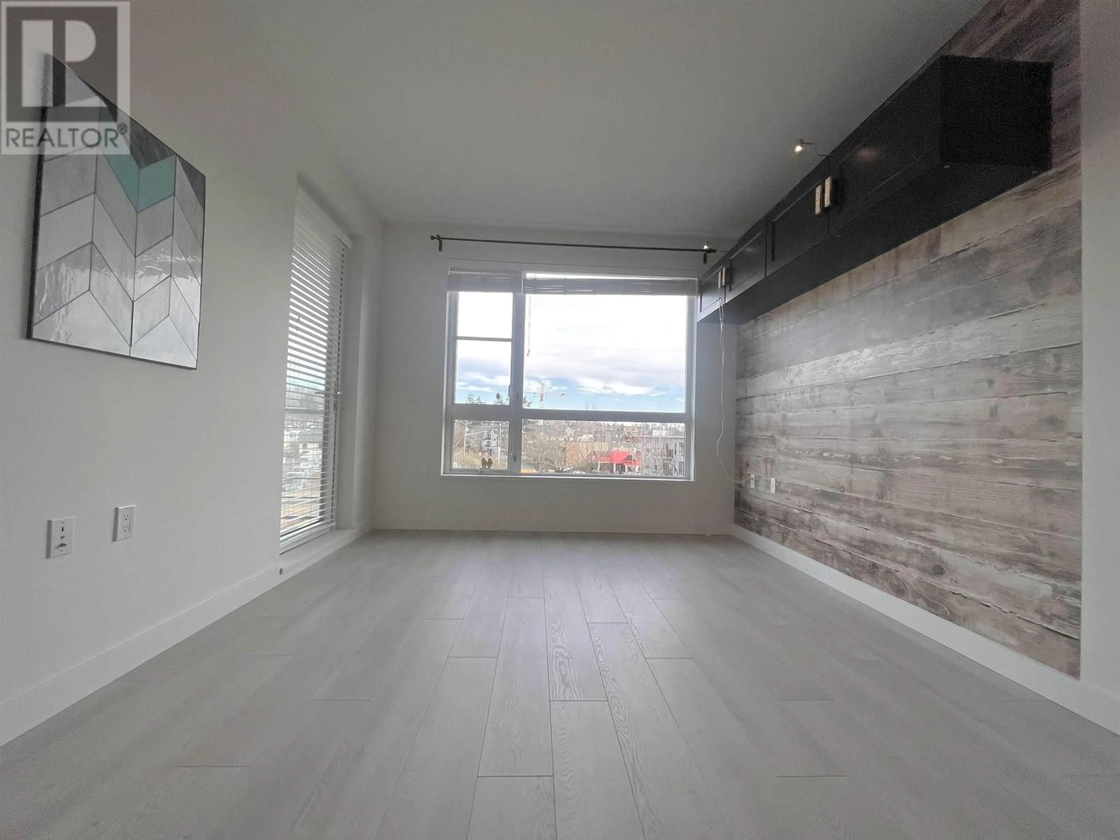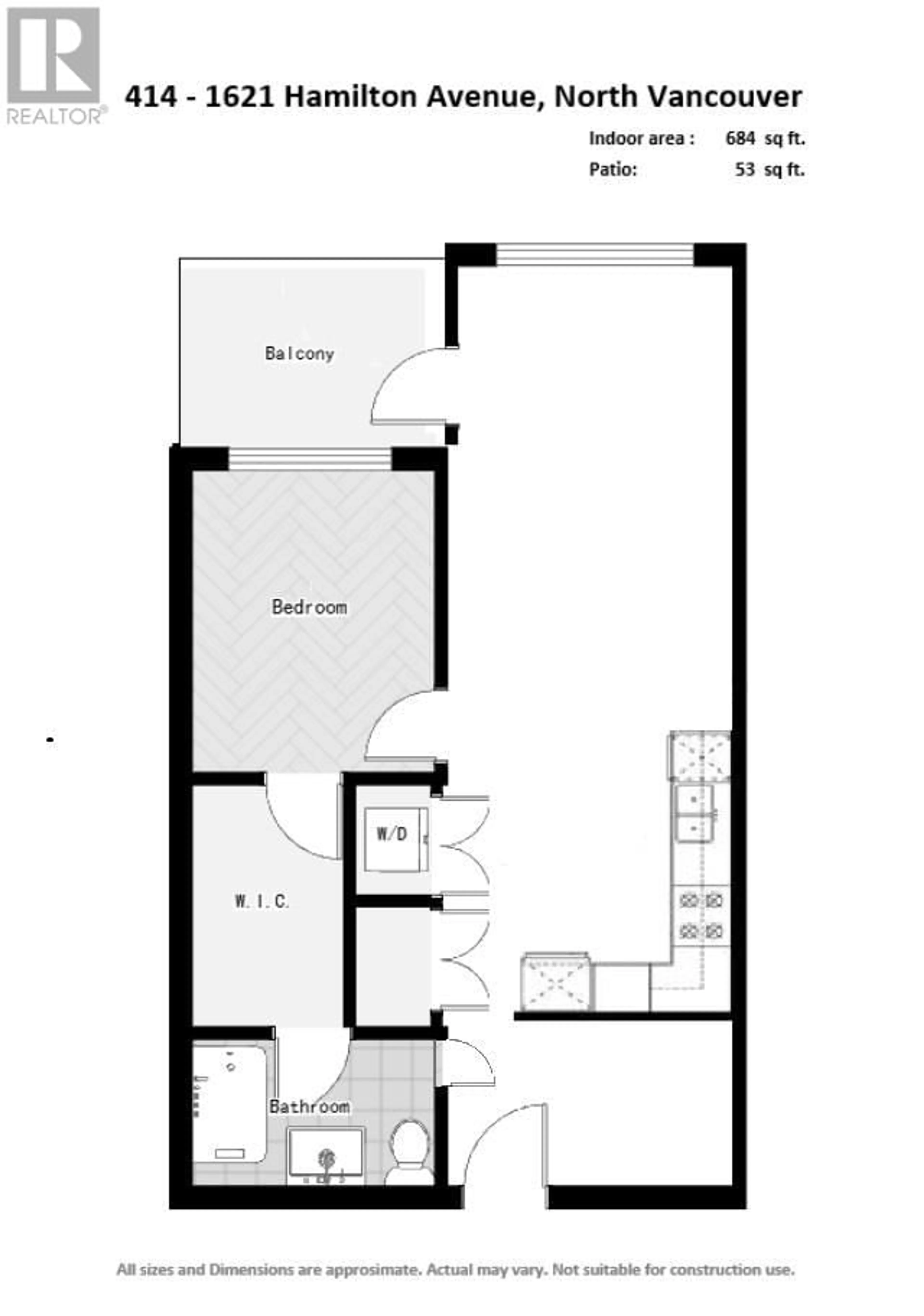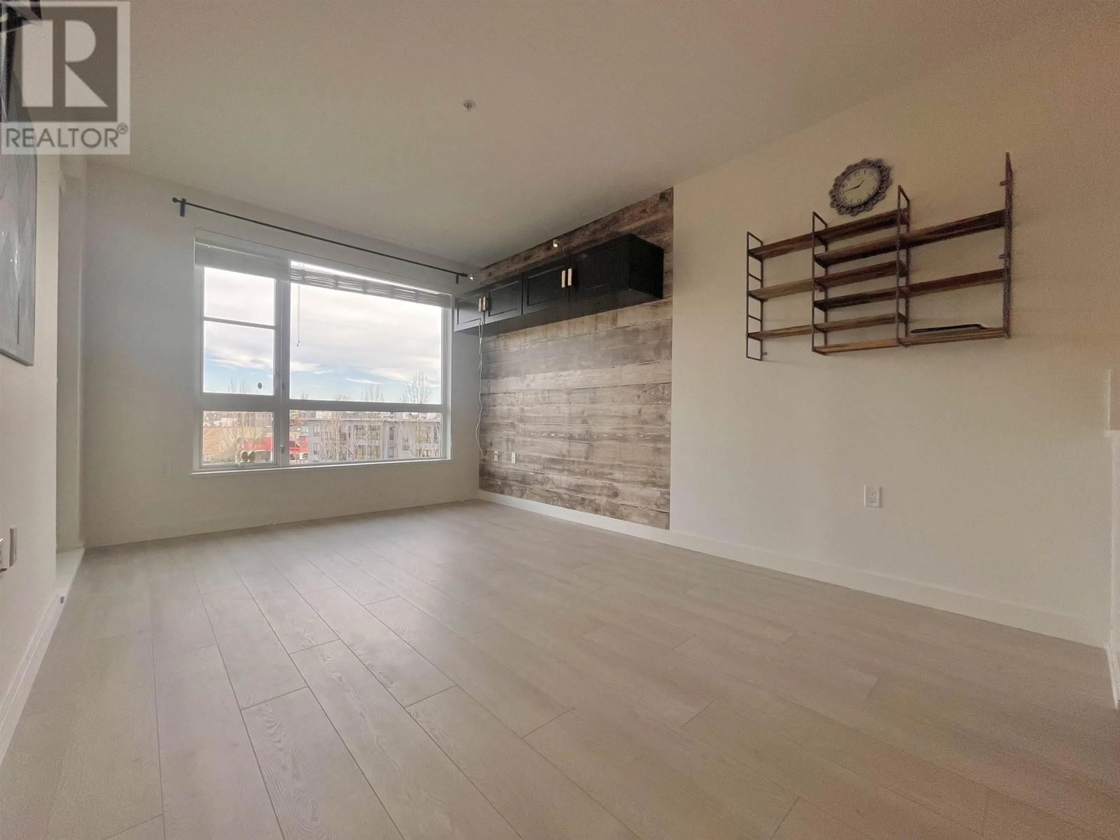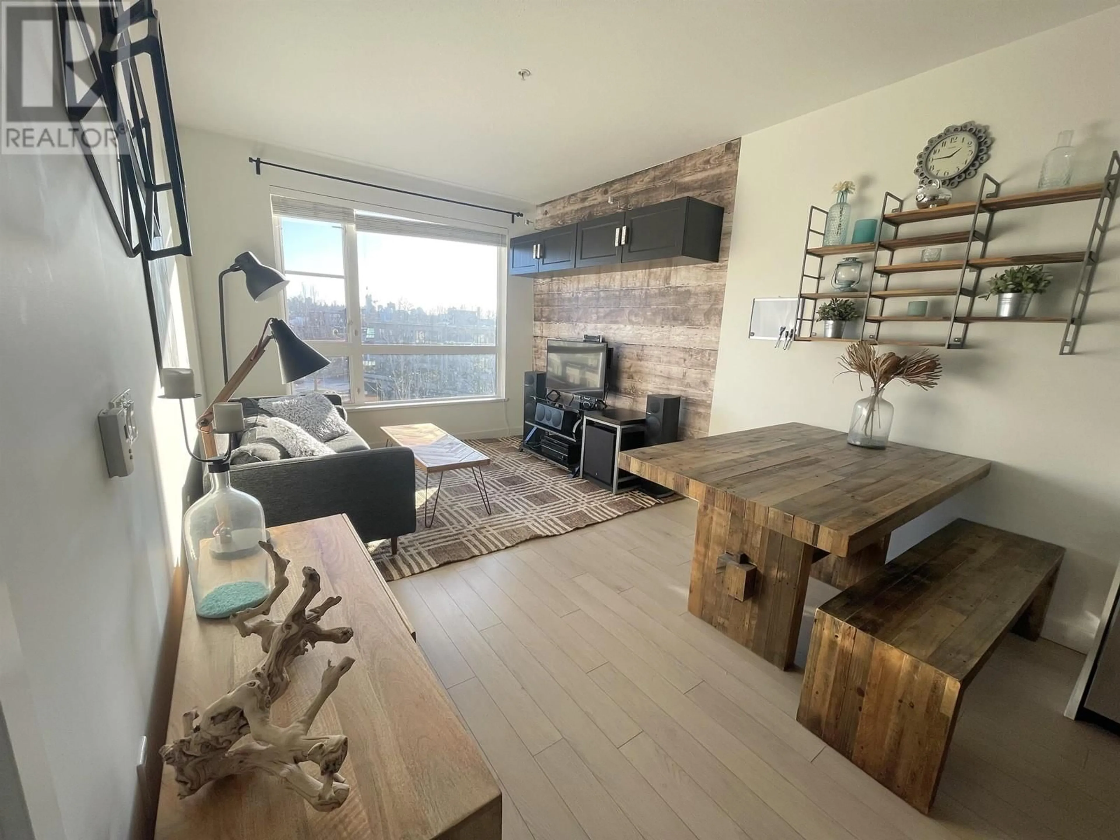414 - 1621 HAMILTON AVENUE, North Vancouver, British Columbia V7P0B6
Contact us about this property
Highlights
Estimated ValueThis is the price Wahi expects this property to sell for.
The calculation is powered by our Instant Home Value Estimate, which uses current market and property price trends to estimate your home’s value with a 90% accuracy rate.Not available
Price/Sqft$979/sqft
Est. Mortgage$2,877/mo
Maintenance fees$459/mo
Tax Amount (2024)$1,819/yr
Days On Market34 days
Description
Quality development by Marcon. Spacious well maintained One Bedroom + Den, bedroom easily fit in King size bed + night stands. Huge size den can easily fit in a bed or use for storage or office. Tall 9 ft ceiling. Floor to Ceiling window which bring lots of sunlight. 1 Parking + 1 storage Locker included. Right across Capilano Mall. Convenience Location next to Walmart, save on food, Obsidian Athletic Club Gym, choices of restaurants and more. Steps into Heywood Park and hiking trails and beautiful green space. ready to move in. quality development by Marcon. Priced to sell, under $1000/sqft. Open House May 10/11th 2-4pm. (id:39198)
Property Details
Interior
Features
Exterior
Parking
Garage spaces -
Garage type -
Total parking spaces 1
Condo Details
Amenities
Laundry - In Suite
Inclusions
Property History
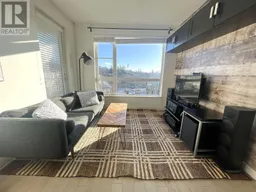 15
15
